Idées déco de façades de maisons mitoyennes avec un toit rouge
Trier par :
Budget
Trier par:Populaires du jour
41 - 60 sur 96 photos
1 sur 3
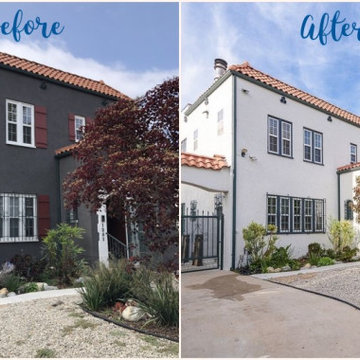
Before and after exterior paint
Idée de décoration pour une façade de maison mitoyenne blanche tradition en stuc à un étage avec un toit en tuile et un toit rouge.
Idée de décoration pour une façade de maison mitoyenne blanche tradition en stuc à un étage avec un toit en tuile et un toit rouge.
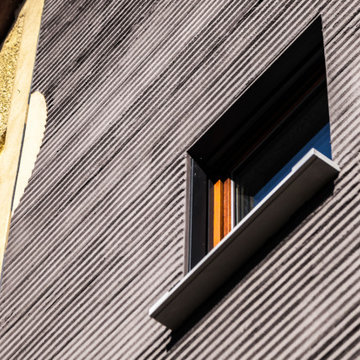
Idées déco pour une grande façade de maison grise en stuc à deux étages et plus avec un toit à quatre pans, un toit en tuile et un toit rouge.
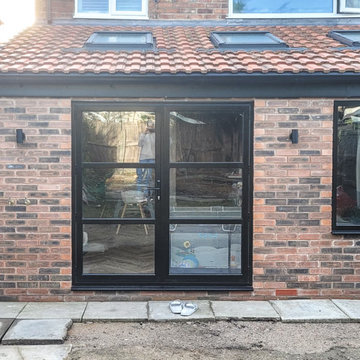
This modest rear extension in Liverpool is entering the final stages of construction. The key aims were to create a large open plan kitchen and dining area with access onto the rear garden and a picture window to allow for large amounts of natural daylighting. In addition a flat roof lean-to extension was also added to allow access down the side of the house and create space for a utility room and W/C.
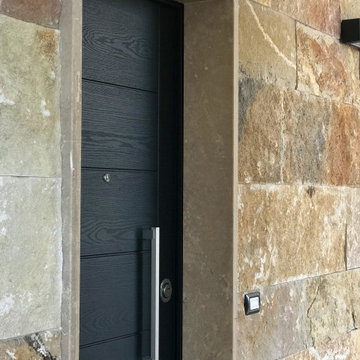
L’intervento edilizio prevede la realizzazione di due edifici su tre livelli fuori terra ed un piano interrato per garage e cantine e una copertura a falda inclinata.
Sono state studiati vari tagli per le unità abitative ovvero il monolocale, bilocale e il trilocale. Le unità abitative di circa 80 mq. contengono un ingresso, un living con angolo cottura, due camere da letto con servizi e ripostigli.
Inoltre è stata studiata la contestualizzazione nel luogo e nel paesaggio circostante e nella progettazione sono stati seguiti i principi del risparmio energetico e dell’ecosostenibilità.
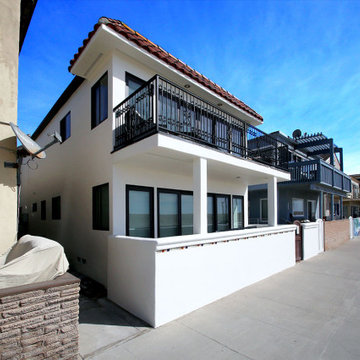
This home, located in Seal Beach, CA has gone from blending-in to standing-out. Our team of professionals worked to repair any damages to the stucco and wood framing before painting the exterior of the home. The primary purpose of elastomeric paint is to form a waterproof protection barrier against any form of moisture. Elastomeric paint is a high build coating that is designed to protect and waterproof stucco and masonry surfaces. These coatings help protect your stucco from wind-driven rain and can create a waterproofing system that protects your stucco if applied correctly.
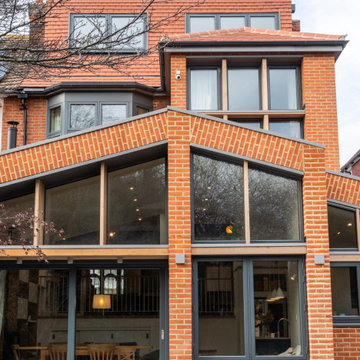
Garden extension exterior brie soleil solar shading detail to prevent overheating and maximise light and views on the souther facade. Part of the whole house extensions and a full refurbishment to a semi-detached house in East London.
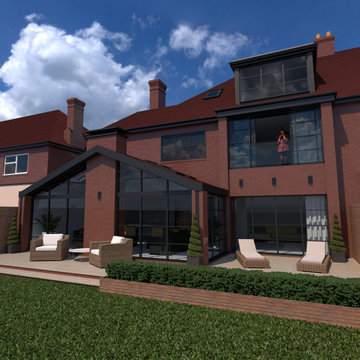
Rear Extension with gable glazing. Bay window extension with juliet balcony. Loft conversion with dormer window.
Inspiration pour une façade de maison mitoyenne traditionnelle en brique de taille moyenne et à deux étages et plus avec un toit à deux pans, un toit en tuile et un toit rouge.
Inspiration pour une façade de maison mitoyenne traditionnelle en brique de taille moyenne et à deux étages et plus avec un toit à deux pans, un toit en tuile et un toit rouge.
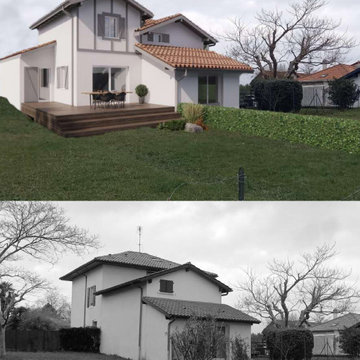
Extension d'une maison basque à Anglet pour la création d'un logement indépendant. Construction ossature bois.
Cette image montre une petite façade de maison traditionnelle à deux étages et plus avec un toit en tuile et un toit rouge.
Cette image montre une petite façade de maison traditionnelle à deux étages et plus avec un toit en tuile et un toit rouge.
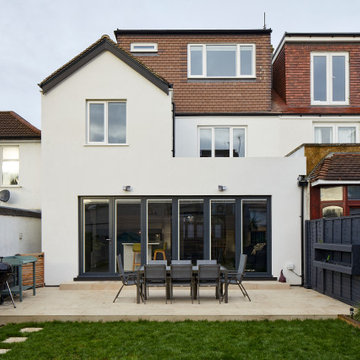
Cette photo montre une grande façade de maison mitoyenne blanche chic en stuc à deux étages et plus avec un toit à deux pans, un toit en tuile et un toit rouge.
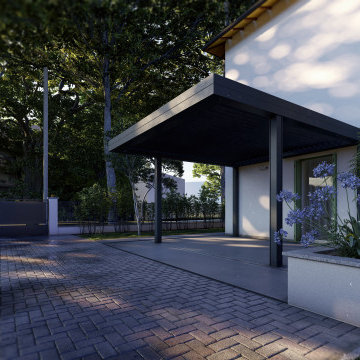
Cette image montre une façade de maison mitoyenne blanche nordique en stuc de taille moyenne et à un étage avec un toit à deux pans, un toit en tuile et un toit rouge.
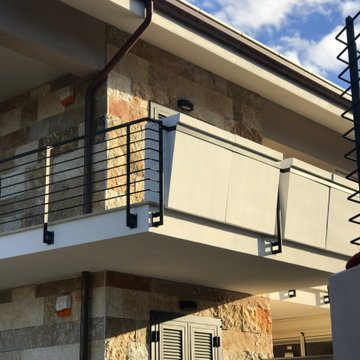
L’intervento edilizio prevede la realizzazione di due edifici su tre livelli fuori terra ed un piano interrato per garage e cantine e una copertura a falda inclinata.
Sono state studiati vari tagli per le unità abitative ovvero il monolocale, bilocale e il trilocale. Le unità abitative di circa 80 mq. contengono un ingresso, un living con angolo cottura, due camere da letto con servizi e ripostigli.
Inoltre è stata studiata la contestualizzazione nel luogo e nel paesaggio circostante e nella progettazione sono stati seguiti i principi del risparmio energetico e dell’ecosostenibilità.
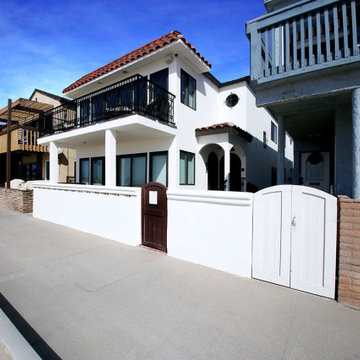
This home, located in Seal Beach, CA has gone from blending-in to standing-out. Our team of professionals worked to repair any damages to the stucco and wood framing before painting the exterior of the home. The primary purpose of elastomeric paint is to form a waterproof protection barrier against any form of moisture. Elastomeric paint is a high build coating that is designed to protect and waterproof stucco and masonry surfaces. These coatings help protect your stucco from wind-driven rain and can create a waterproofing system that protects your stucco if applied correctly.
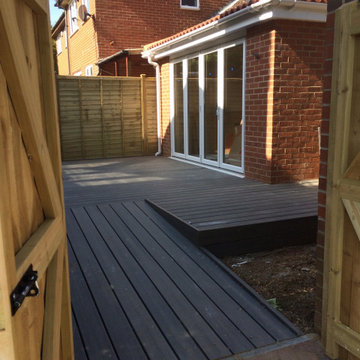
In just 11 weeks, our team transformed the property from a standard semi into a first class family home-come-care facility, comfortable and on-trend – many mod cons, easy to access and get around, inside and out.
Just the sort at which we excel: stripping the house back to basics and completely refurbishing including building a new single storey extension and undertaking a garage conversion to the main garage ground floor space and the garage roof space
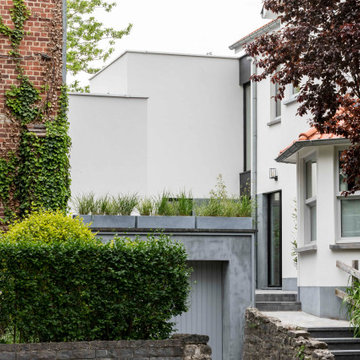
Inspiration pour une grande façade de maison multicolore design en stuc à deux étages et plus avec un toit à deux pans, un toit en tuile et un toit rouge.
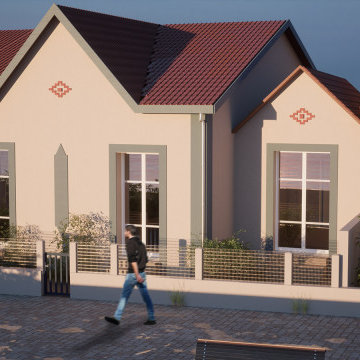
Cette extension reprend à l'identique le style balnéaire de la maison et épouse parfaitement la bâtisse existante en reprenant les éléments de décoration de la façade.
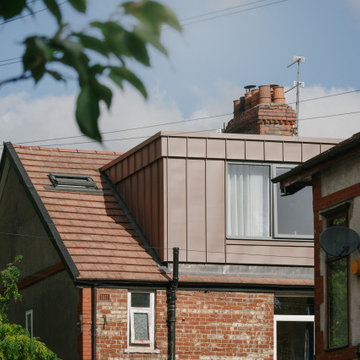
Located within the Whalley Range Conservation Area in Manchester, the project creates a new master bedroom suite whilst sensitively refurbishing the home throughout to create a light filled, refined and quiet home.
Externally the rear dormer extension references the deep red terracotta and brick synonymous to Manchester with pigmented red standing seam zinc to create an elegant extension.
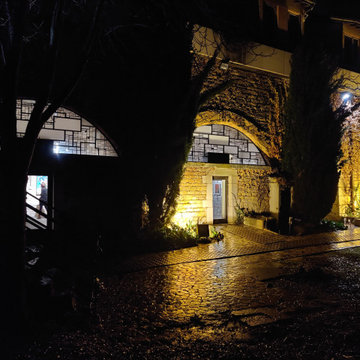
Inspiration pour une très grande façade de maison mitoyenne orange minimaliste en pierre à un étage avec un toit en tuile et un toit rouge.
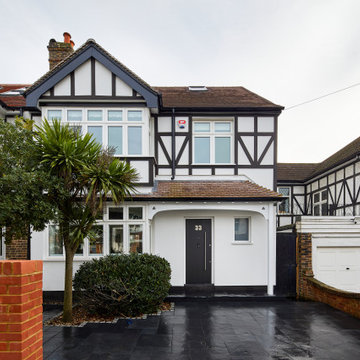
Aménagement d'une grande façade de maison mitoyenne blanche classique en stuc à deux étages et plus avec un toit à deux pans, un toit en tuile et un toit rouge.
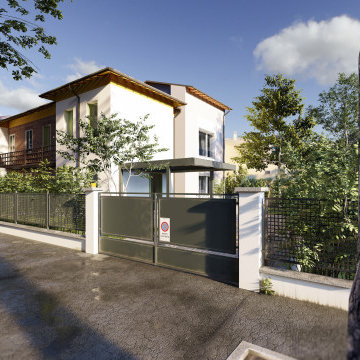
Cette image montre une façade de maison mitoyenne blanche nordique en stuc de taille moyenne et à un étage avec un toit à deux pans, un toit en tuile et un toit rouge.
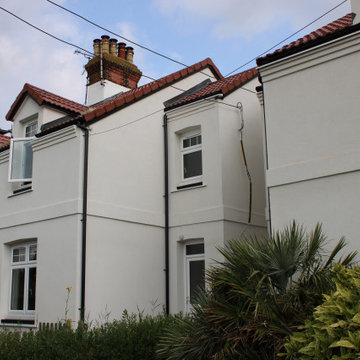
Exemple d'une façade de maison mitoyenne moderne en stuc avec un toit en tuile et un toit rouge.
Idées déco de façades de maisons mitoyennes avec un toit rouge
3