Idées déco de façades de maisons mitoyennes en brique
Trier par :
Budget
Trier par:Populaires du jour
101 - 120 sur 727 photos
1 sur 3
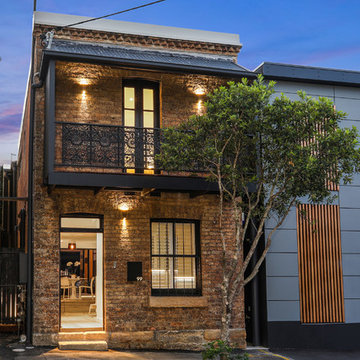
The original facade that needed to be maintained under heritage law. To the right we have the new side of the duplex we built. Everything besides the three walls of the left buildings facade are virtually new.
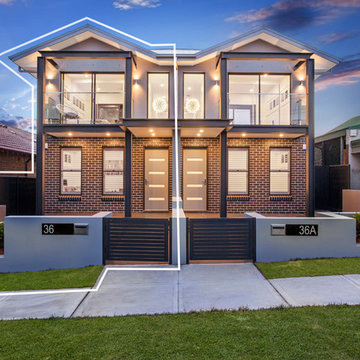
Cette image montre une façade de maison mitoyenne marron design en brique à un étage et de taille moyenne avec un toit en métal.
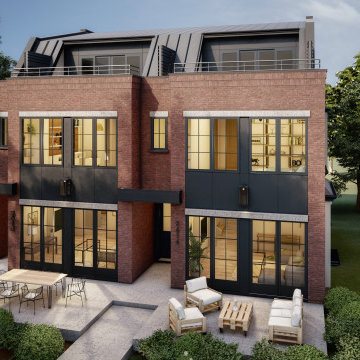
If you enjoy industrial architectural elements such as red brick, black metal, tall ceilings and floor-to-ceiling windows, you’ll love this Rideau Park multifamily residence. Rideau is nestled near the Elbow River. Its mature-tree-lined streets are filled with upscale homes, condos, and townhouses such as this one. Containing two spacious, natural-light-filled units, this Industrial-style townhouse has a great vibe and is a wonderful place to call home. Inside, you’ll find an open plan layout with a clean, sophisticated, and streamlined aesthetic. This beautiful home offers plenty of indoor and outdoor living space, including a large patio and rooftop access.
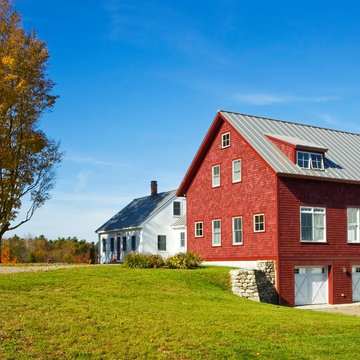
Réalisation d'une grande façade de maison mitoyenne rouge champêtre en brique à un étage avec un toit à deux pans et un toit en métal.
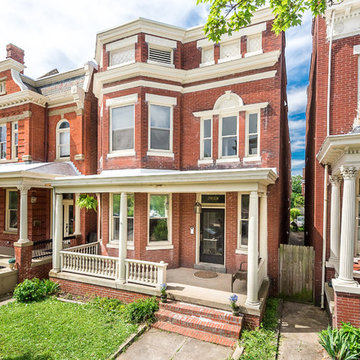
About this project:
Originally a single family home, this four unit apartment building was broken up in a way that each apartment has a different layout. The challenge for Piperbear Designs was how to reimagine each space to conform with the needs of the modern tenant – while also adding design flourishes that will make each unit feel special.
Located on historic West Grace in Richmond, Virginia, the property is surrounded by a mix of attractive single family homes and small historic apartment buildings. Walking distance to the Science Museum of Virginia, Monument Ave, many hip restaurants, this block is a sought after location for young professionals moving to Richmond.
Piperbear wanted to restore this building in a manner that respects the history of the area while also adding a design aesthetic that is in touch with the change happening in Richmond.

Inspiration pour une façade de maison mitoyenne jaune design en brique de taille moyenne et à un étage avec un toit à deux pans, un toit en tuile et un toit rouge.
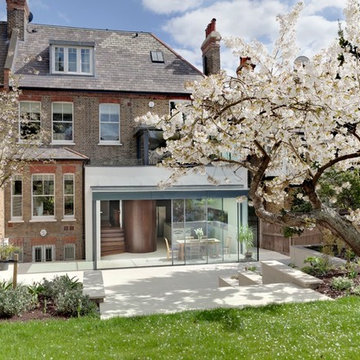
At the rear, a dilapidated brick scullery and conservatory above were demolished to make way for a contemporary two storey extension. This is constructed of rendered masonry with structural glass 'boxes' in front and on top incorporating 'Sky Frame' sliding doors.
Photography: Bruce Hemming

Caroline Mardon
Cette image montre une grande façade de maison mitoyenne jaune minimaliste en brique à deux étages et plus avec un toit plat et un toit mixte.
Cette image montre une grande façade de maison mitoyenne jaune minimaliste en brique à deux étages et plus avec un toit plat et un toit mixte.

Georgian full renovation and extension in Ranelagh. The front garden was primarily designed by the client and indeed they had a significant input to all aspects of the project in the preferred collaborative ethos of our studio.
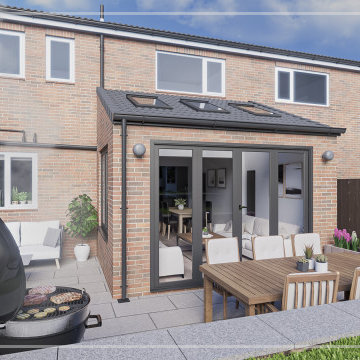
This private client came to us with their ideas of having a small extension added to the rear of their beautiful existing property. We then worked with them to create their dream space both inside and out.
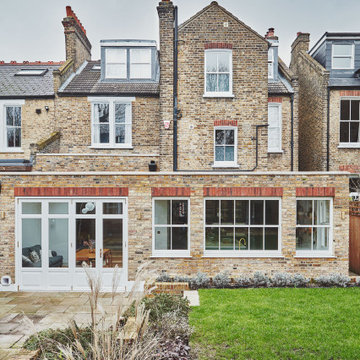
Exemple d'une façade de maison mitoyenne moderne en brique à deux étages et plus avec un toit plat.
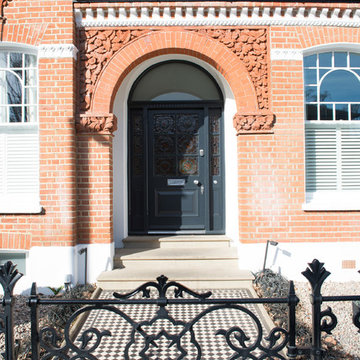
Réalisation d'une très grande façade de maison mitoyenne rouge victorienne en brique à deux étages et plus avec un toit à deux pans.
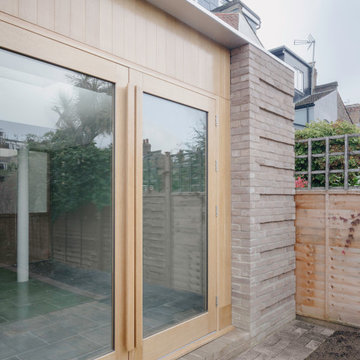
Exemple d'une grande façade de maison mitoyenne marron moderne en brique à un étage avec un toit plat, un toit mixte et un toit gris.
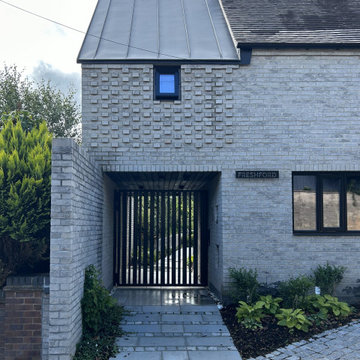
Aménagement d'une façade de maison mitoyenne grise contemporaine en brique de taille moyenne et à un étage avec un toit papillon, un toit en métal et un toit noir.

Rear Extension with gable glazing. Bay window extension with juliet balcony. Loft conversion with dormer window.
Idées déco pour une façade de maison mitoyenne classique en brique de taille moyenne et à deux étages et plus avec un toit à deux pans, un toit en tuile et un toit rouge.
Idées déco pour une façade de maison mitoyenne classique en brique de taille moyenne et à deux étages et plus avec un toit à deux pans, un toit en tuile et un toit rouge.
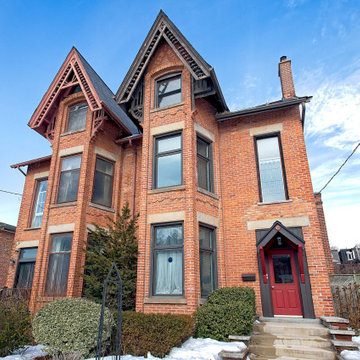
Amazing Victorian style exterior!
Réalisation d'une grande façade de maison mitoyenne rouge victorienne en brique et bardeaux à deux étages et plus avec un toit en shingle et un toit noir.
Réalisation d'une grande façade de maison mitoyenne rouge victorienne en brique et bardeaux à deux étages et plus avec un toit en shingle et un toit noir.
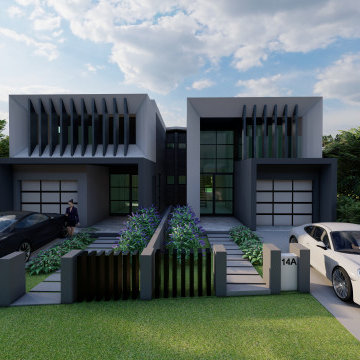
When geometric forms and shapes like to play together, and when perfectionist meets design....Dwell Designs is the only way to go!
Idées déco pour une façade de maison mitoyenne contemporaine en brique de taille moyenne et à un étage avec un toit plat, un toit en métal et un toit blanc.
Idées déco pour une façade de maison mitoyenne contemporaine en brique de taille moyenne et à un étage avec un toit plat, un toit en métal et un toit blanc.
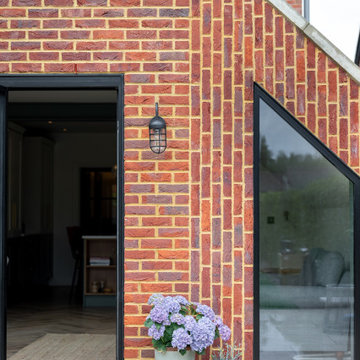
Aménagement d'une façade de maison mitoyenne rouge contemporaine en brique de taille moyenne et à un étage avec un toit à deux pans et un toit mixte.
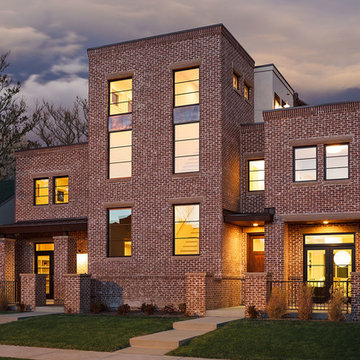
exterior at dusk of modern urban duplex
photography by D'Arcy Leck
Idée de décoration pour une grande façade de maison mitoyenne marron minimaliste en brique à deux étages et plus avec un toit plat et un toit en métal.
Idée de décoration pour une grande façade de maison mitoyenne marron minimaliste en brique à deux étages et plus avec un toit plat et un toit en métal.
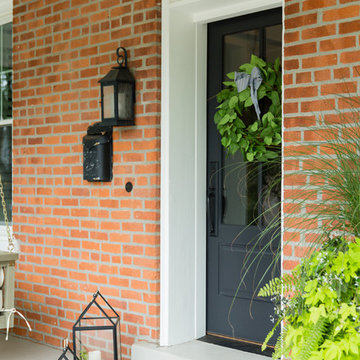
A welcoming front porch invites you into this historic duplex.
Réalisation d'une façade de maison mitoyenne champêtre en brique de taille moyenne et à un étage.
Réalisation d'une façade de maison mitoyenne champêtre en brique de taille moyenne et à un étage.
Idées déco de façades de maisons mitoyennes en brique
6