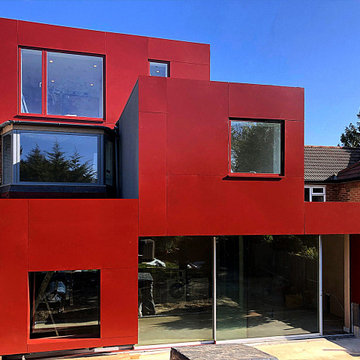Idées déco de façades de maisons mitoyennes métalliques
Trier par :
Budget
Trier par:Populaires du jour
101 - 120 sur 149 photos
1 sur 3
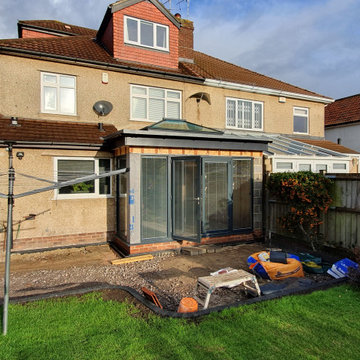
Réalisation d'une façade de maison mitoyenne métallique minimaliste de taille moyenne et de plain-pied avec un toit plat.
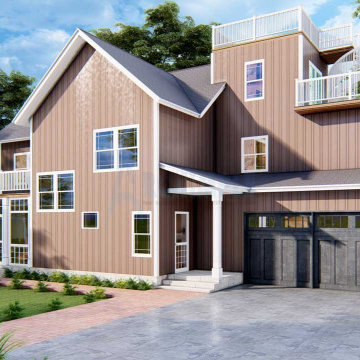
This charming two-story Beach-style home features a screened wood terrace, modern kitchen, and elegant master suite with fireplace and luxurious bathroom. With additional bedrooms, bunk rooms, and ample outdoor space, it's perfect for a small family seeking seaside relaxation.
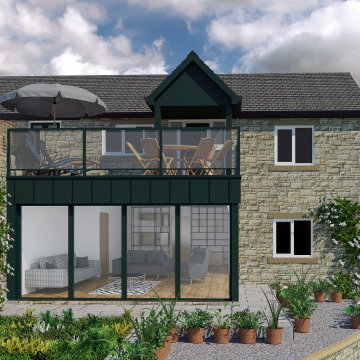
Inspiration pour une petite façade de maison mitoyenne métallique minimaliste à un étage.
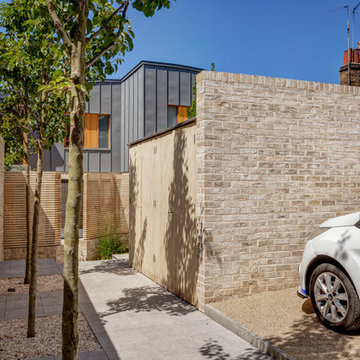
Bruce Hemming
Réalisation d'une façade de maison mitoyenne métallique et grise minimaliste de taille moyenne et à un étage avec un toit en métal.
Réalisation d'une façade de maison mitoyenne métallique et grise minimaliste de taille moyenne et à un étage avec un toit en métal.
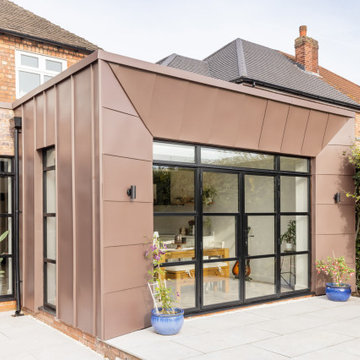
We were approached by our client to transform their existing semi-house into a home that not only functions as a home for a growing family but has an aesthetic that reflects their character.
The result is a bold extension to transform what is somewhat mundane into something spectacular. An internal remodel complimented by a contemporary extension creates much needed additional family space. The extensive glazing maximises natural light and brings the outside in.
Group D guided the client through the process from concept through to planning completion.
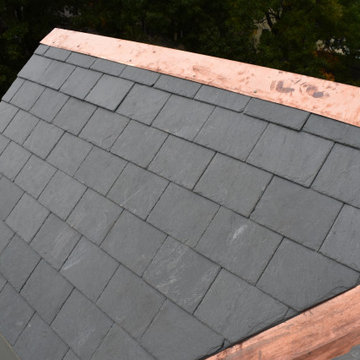
Copper ridge on slate roof.
Idées déco pour une grande façade de maison mitoyenne métallique et beige à deux étages et plus avec un toit à deux pans et un toit en shingle.
Idées déco pour une grande façade de maison mitoyenne métallique et beige à deux étages et plus avec un toit à deux pans et un toit en shingle.
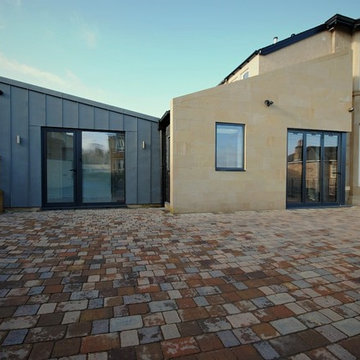
Stephen Allison
Idée de décoration pour une façade de maison mitoyenne métallique et beige design de taille moyenne et de plain-pied avec un toit en appentis et un toit en tuile.
Idée de décoration pour une façade de maison mitoyenne métallique et beige design de taille moyenne et de plain-pied avec un toit en appentis et un toit en tuile.
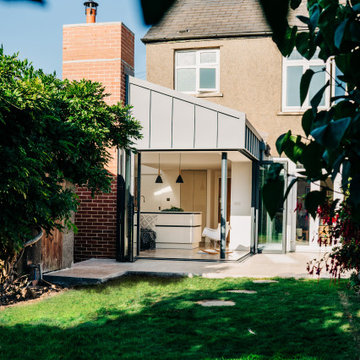
Cwtch House by ALT-Architecture. Kitchen extension viewed from garden. Bifold doors open out onto patio. Red brick chimney and grey/zinc metal standing seam cladding.
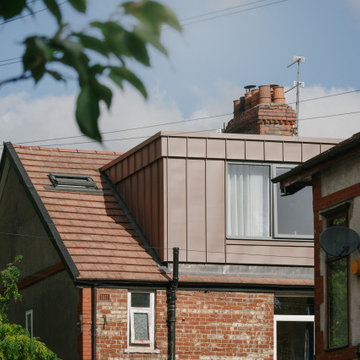
Located within the Whalley Range Conservation Area in Manchester, the project creates a new master bedroom suite whilst sensitively refurbishing the home throughout to create a light filled, refined and quiet home.
Externally the rear dormer extension references the deep red terracotta and brick synonymous to Manchester with pigmented red standing seam zinc to create an elegant extension.
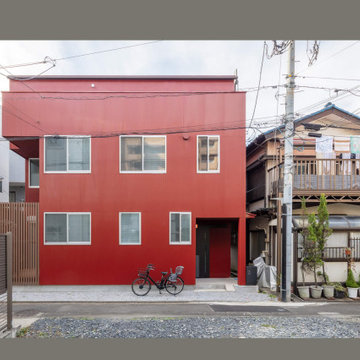
Idée de décoration pour une façade de maison mitoyenne métallique et rouge minimaliste en planches et couvre-joints de taille moyenne et à deux étages et plus.
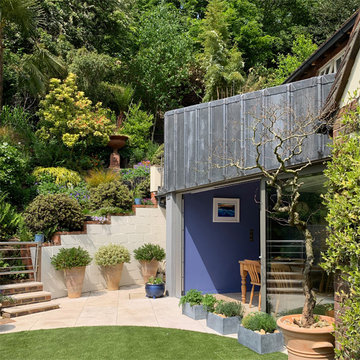
A contemporary, single storey kitchen extension to a period cottage within the South Downs National Park, Hampshire features a zinc-clad facade and mono-pitched roof.
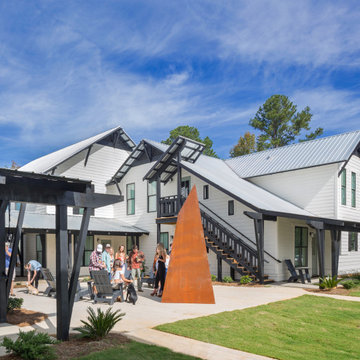
Corten Steel Fireplace Designed by Kyle Delker for Miller Architecture
International Design Awards Honorable Mention for Professional Design
2018 NAHB Best in American Living Gold Award for Design Detail of the Year
2018 American Institute of Building Design Grand ARDA American Residential Design Award for Design Detail
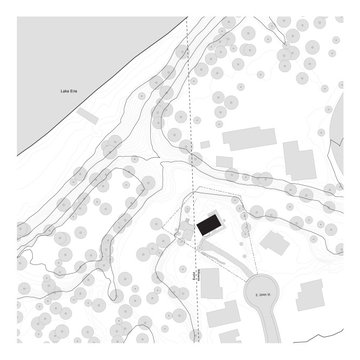
Our client purchased a disused lakefront residential plot on the border between Euclid and Willowick, Ohio. They asked Architecture Office to design a weekend retreat for them that emphasizes its striking view of Lake Erie.
This two-story vacation home opens to a breezeway that provides cross-ventilation and airflow to the second floor’s kitchen and living area. On the ground floor, the master bedroom features an en suite bathroom and walk-in closet. A storage space that is accessible from the house’s exterior sits behind this closet. A second bedroom—intended for Airbnb guests—features an en suite bathroom, closet and separate entrance. A staircase ascends from the breezeway to a combined living area and kitchen. This open space is anchored by a twelve foot window that faces Lake Erie.
The house is oriented perpendicular to Lake Erie to optimize views of the lake from the master and second bedrooms. We refurbished a previously existing deck on the property to incorporate it into the site. A gravel driveway leads to a space cleared to accommodate a garage at a future date. The house is clad in horizontal corrugated aluminum siding to provide a minimalist aesthetic. The cladding and a standing seam metal roof protects the house from frequent storms and high winds off the lake.
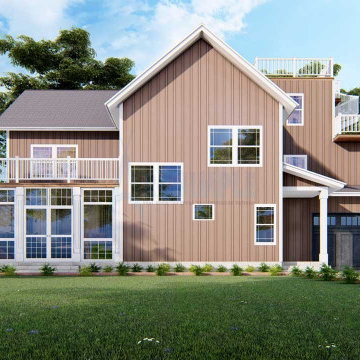
This charming two-story Beach-style home features a screened wood terrace, modern kitchen, and elegant master suite with fireplace and luxurious bathroom. With additional bedrooms, bunk rooms, and ample outdoor space, it's perfect for a small family seeking seaside relaxation.
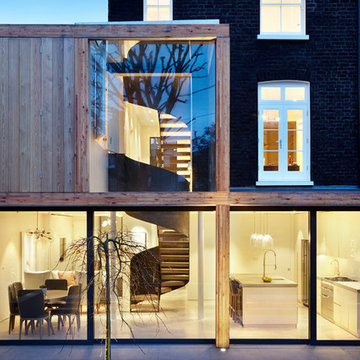
Client: Private
Architect: Cousins & Cousins Architects
Contractor: Romark Projects Ltd
Photography: Jack Hobhouse
Réalisation d'une façade de maison mitoyenne métallique et marron design à un étage avec un toit plat et un toit en métal.
Réalisation d'une façade de maison mitoyenne métallique et marron design à un étage avec un toit plat et un toit en métal.
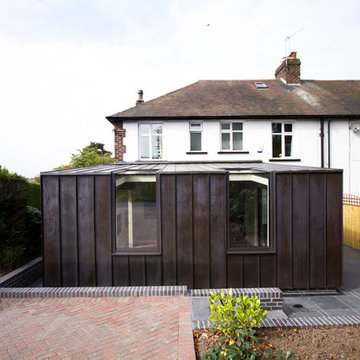
Aménagement d'une façade de maison mitoyenne métallique contemporaine de taille moyenne et de plain-pied avec un toit à deux pans et un toit en métal.
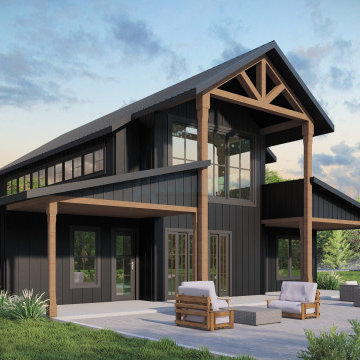
Indulge in the perfect fusion of modern comfort and rustic allure with our exclusive Barndominium House Plan. Spanning 3915 sq-ft, it begins with a captivating entry porch, setting the stage for the elegance that lies within.
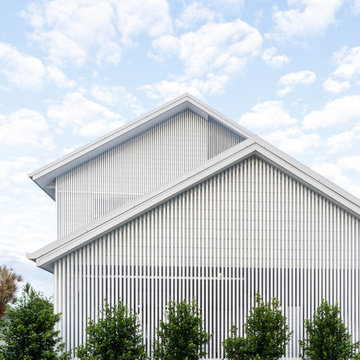
The stark volumes of the Albion Avenue Duplex were a reinvention of the traditional gable home.
The design grew from a homage to the existing brick dwelling that stood on the site combined with the idea to reinterpret the lightweight costal vernacular.
Two different homes now sit on the site, providing privacy and individuality from the existing streetscape.
Light and breeze were concepts that powered a need for voids which provide open connections throughout the homes and help to passively cool them.
Built by NorthMac Constructions.
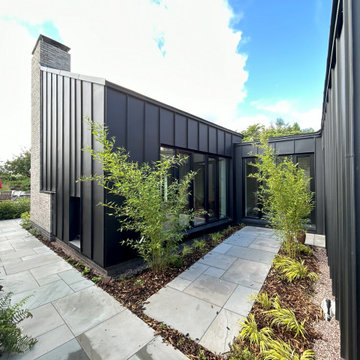
Inspiration pour une façade de maison mitoyenne métallique design de taille moyenne et à un étage avec un toit papillon, un toit en métal et un toit noir.
Idées déco de façades de maisons mitoyennes métalliques
6
