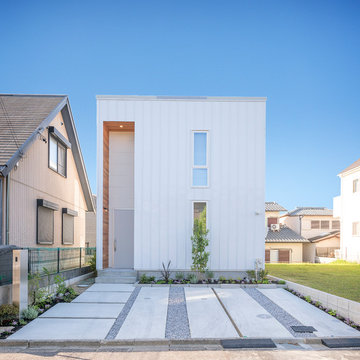Idées déco de façades de maisons modernes avec différents matériaux de revêtement
Trier par :
Budget
Trier par:Populaires du jour
61 - 80 sur 42 398 photos
1 sur 3
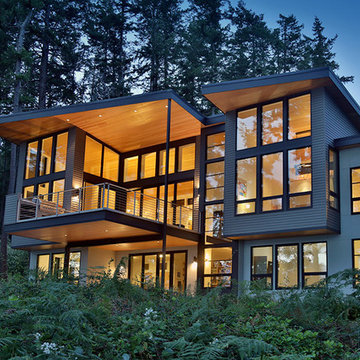
Réalisation d'une grande façade de maison multicolore minimaliste à un étage avec un revêtement mixte et un toit en appentis.

The modern white home was completed using LP SmartSide White siding. The main siding is 7" wood grain with LP Shingle and Board and Batten used as an accent. this home has industrial modern touches throughout!
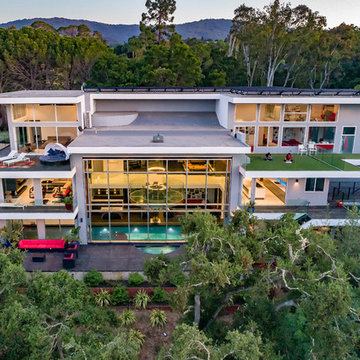
The award-winning exterior of the modern estate in the Los Altos Hills showing the glass cantilevered dining area as the centerpiece, the expansive balconies with glass railings set in the middle of nature

Aménagement d'une très grande façade de maison mitoyenne grise moderne en panneau de béton fibré à deux étages et plus avec un toit plat et un toit végétal.
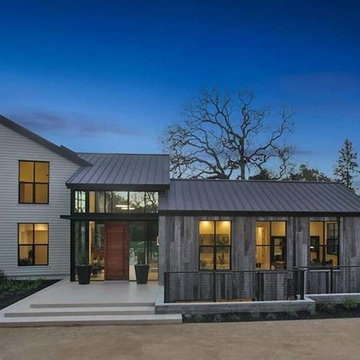
Cette photo montre une grande façade de maison grise moderne de plain-pied avec un revêtement mixte, un toit à quatre pans et un toit végétal.
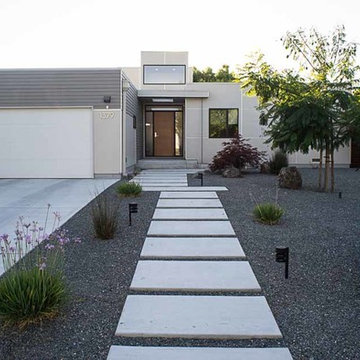
Exemple d'une façade de maison grise moderne de taille moyenne et de plain-pied avec un revêtement mixte et un toit plat.

Denver Modern with natural stone accents.
Aménagement d'une façade de maison grise moderne en pierre de taille moyenne et à deux étages et plus avec un toit plat.
Aménagement d'une façade de maison grise moderne en pierre de taille moyenne et à deux étages et plus avec un toit plat.
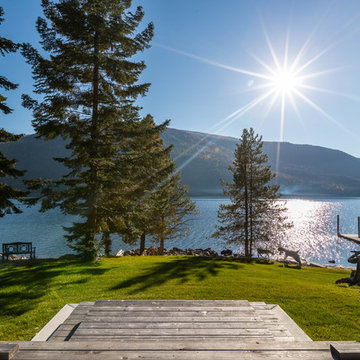
Tamarack Media Co.
Idées déco pour une grande façade de maison marron moderne de plain-pied avec un revêtement mixte, un toit en appentis et un toit en métal.
Idées déco pour une grande façade de maison marron moderne de plain-pied avec un revêtement mixte, un toit en appentis et un toit en métal.
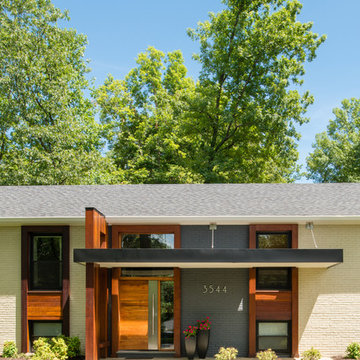
The designer and client had a one-of-a-kind vision of an entry where contemporary vocabulary and light-filled, welcoming grace could meet. Rich hardwoods, precise metal trims, and engaging asymmetry made it real. Ingenious engineering and craftsmanship made it work: Fabricated steel rods and brackets float protective canopies, and a hidden drainage system ensures the result will stand up beautifully for years to come.
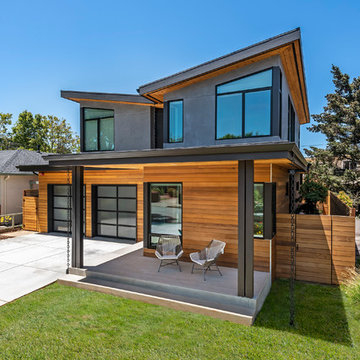
Hawkeye Photography
Exemple d'une façade de maison moderne de taille moyenne et à un étage avec un revêtement mixte.
Exemple d'une façade de maison moderne de taille moyenne et à un étage avec un revêtement mixte.

View to entry at sunset. Dining to the right of the entry. Photography by Stephen Brousseau.
Cette image montre une façade de maison marron minimaliste de taille moyenne et de plain-pied avec un revêtement mixte, un toit en appentis et un toit en métal.
Cette image montre une façade de maison marron minimaliste de taille moyenne et de plain-pied avec un revêtement mixte, un toit en appentis et un toit en métal.

This modern farmhouse located outside of Spokane, Washington, creates a prominent focal point among the landscape of rolling plains. The composition of the home is dominated by three steep gable rooflines linked together by a central spine. This unique design evokes a sense of expansion and contraction from one space to the next. Vertical cedar siding, poured concrete, and zinc gray metal elements clad the modern farmhouse, which, combined with a shop that has the aesthetic of a weathered barn, creates a sense of modernity that remains rooted to the surrounding environment.
The Glo double pane A5 Series windows and doors were selected for the project because of their sleek, modern aesthetic and advanced thermal technology over traditional aluminum windows. High performance spacers, low iron glass, larger continuous thermal breaks, and multiple air seals allows the A5 Series to deliver high performance values and cost effective durability while remaining a sophisticated and stylish design choice. Strategically placed operable windows paired with large expanses of fixed picture windows provide natural ventilation and a visual connection to the outdoors.
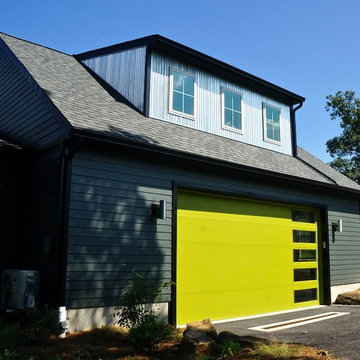
The homeowners loved the lot this home sat on, but it lacked a garage and the exterior suffered from years of deferred maintenance before they purchased. With new siding, windows, roof, and an attached two-car garage addition with bonus room above, they have more living and storage space, and a clearly dedicated path to the front door — the addition also added a foyer. Corrugated metal accents add interest. The new screened porch is convenient to the pool and house.
Photo by Liz Smutko

Réalisation d'une grande façade de maison verte minimaliste à un étage avec un revêtement mixte, un toit à quatre pans et un toit en shingle.
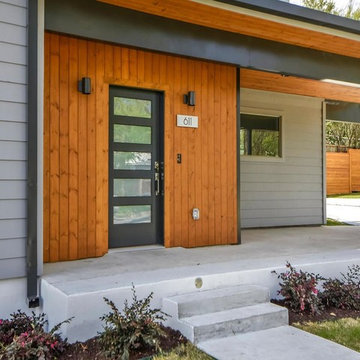
Idée de décoration pour une façade de maison grise minimaliste de taille moyenne et à un étage avec un revêtement mixte et un toit plat.
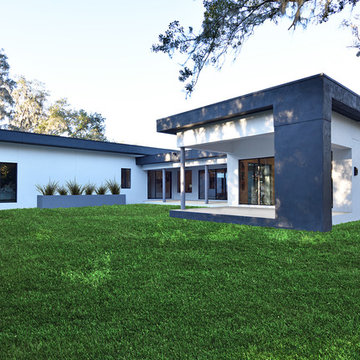
Design Styles Architecture
Cette image montre une grande façade de maison multicolore minimaliste en stuc de plain-pied avec un toit plat.
Cette image montre une grande façade de maison multicolore minimaliste en stuc de plain-pied avec un toit plat.
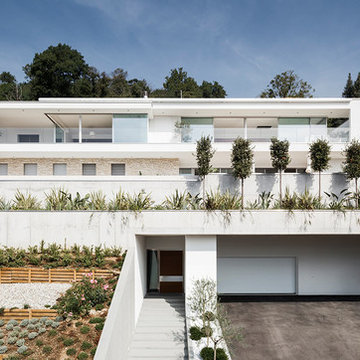
Philipparchitekten_José Campos
Idées déco pour une très grande façade de maison blanche moderne à deux étages et plus avec un revêtement mixte et un toit plat.
Idées déco pour une très grande façade de maison blanche moderne à deux étages et plus avec un revêtement mixte et un toit plat.
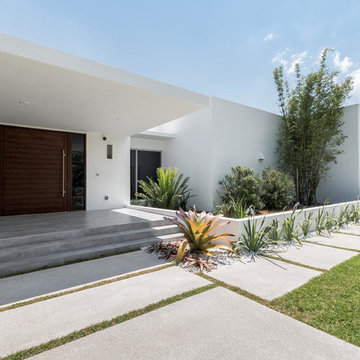
Réalisation d'une grande façade de maison blanche minimaliste en béton de plain-pied avec un toit plat.
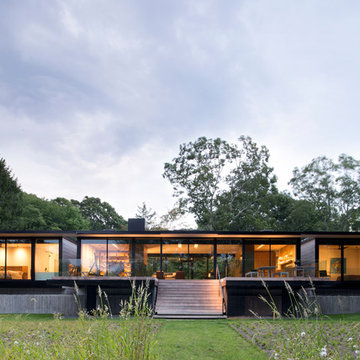
© Bates Masi + Architects
Cette photo montre une façade de maison moderne en verre de taille moyenne et de plain-pied avec un toit plat.
Cette photo montre une façade de maison moderne en verre de taille moyenne et de plain-pied avec un toit plat.
Idées déco de façades de maisons modernes avec différents matériaux de revêtement
4
