Idées déco de façades de maisons modernes avec un revêtement mixte
Trier par :
Budget
Trier par:Populaires du jour
1 - 20 sur 9 183 photos
1 sur 3
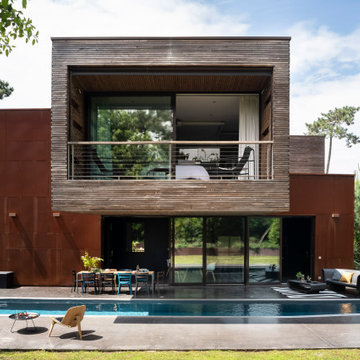
Crédit photo: Julien Fernandez
Idées déco pour une façade de maison marron moderne à un étage avec un revêtement mixte et un toit plat.
Idées déco pour une façade de maison marron moderne à un étage avec un revêtement mixte et un toit plat.

Inspiration pour une grande façade de maison blanche minimaliste à deux étages et plus avec un revêtement mixte, un toit plat et un toit en métal.

Russell Abraham
Exemple d'une façade de maison moderne de taille moyenne et à un étage avec un revêtement mixte et un toit plat.
Exemple d'une façade de maison moderne de taille moyenne et à un étage avec un revêtement mixte et un toit plat.
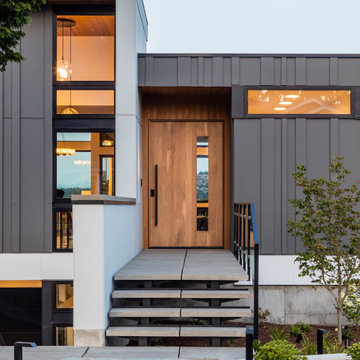
Cette image montre une grande façade de maison grise minimaliste à un étage avec un revêtement mixte et un toit plat.

Ann Lowengart Interiors collaborated with Field Architecture and Dowbuilt on this dramatic Sonoma residence featuring three copper-clad pavilions connected by glass breezeways. The copper and red cedar siding echo the red bark of the Madrone trees, blending the built world with the natural world of the ridge-top compound. Retractable walls and limestone floors that extend outside to limestone pavers merge the interiors with the landscape. To complement the modernist architecture and the client's contemporary art collection, we selected and installed modern and artisanal furnishings in organic textures and an earthy color palette.

For the siding scope of work at this project we proposed the following labor and materials:
Tyvek House Wrap WRB
James Hardie Cement fiber siding and soffit
Metal flashing at head of windows/doors
Metal Z,H,X trim
Flashing tape
Caulking/spackle/sealant
Galvanized fasteners
Primed white wood trim
All labor, tools, and equipment to complete this scope of work.

Stunning curb appeal! Modern look with natural elements combining contemporary architectural design with the warmth of wood and stone. Large windows fill the home with natural light and an inviting feel.
Photos: Reel Tour Media

Idée de décoration pour une grande façade de maison beige minimaliste à un étage avec un revêtement mixte, un toit à quatre pans et un toit en métal.

Modern front yard and exterior transformation of this ranch eichler in the Oakland Hills. The house was clad with horizontal cedar siding and painting a deep gray blue color with white trim. The landscape is mostly drought tolerant covered in extra large black slate gravel. Stamped concrete steps lead up to an oversized black front door. A redwood wall with inlay lighting serves to elegantly divide the space and provide lighting for the path.

The owners requested that their home harmonize with the spirit of the surrounding Colorado mountain setting and enhance their outdoor recreational lifestyle - while reflecting their contemporary architectural tastes. The site was burdened with a myriad of strict design criteria enforced by the neighborhood covenants and architectural review board. Creating a distinct design challenge, the covenants included a narrow interpretation of a “mountain style” home which established predetermined roof pitches, glazing percentages and material palettes - at direct odds with the client‘s vision of a flat-roofed, glass, “contemporary” home.
Our solution finds inspiration and opportunities within the site covenant’s strict definitions. It promotes and celebrates the client’s outdoor lifestyle and resolves the definition of a contemporary “mountain style” home by reducing the architecture to its most basic vernacular forms and relying upon local materials.
The home utilizes a simple base, middle and top that echoes the surrounding mountains and vegetation. The massing takes its cues from the prevalent lodgepole pine trees that grow at the mountain’s high altitudes. These pine trees have a distinct growth pattern, highlighted by a single vertical trunk and a peaked, densely foliated growth zone above a sparse base. This growth pattern is referenced by placing the wood-clad body of the home at the second story above an open base composed of wood posts and glass. A simple peaked roof rests lightly atop the home - visually floating above a triangular glass transom. The home itself is neatly inserted amongst an existing grove of lodgepole pines and oriented to take advantage of panoramic views of the adjacent meadow and Continental Divide beyond.
The main functions of the house are arranged into public and private areas and this division is made apparent on the home’s exterior. Two large roof forms, clad in pre-patinated zinc, are separated by a sheltering central deck - which signals the main entry to the home. At this connection, the roof deck is opened to allow a cluster of aspen trees to grow – further reinforcing nature as an integral part of arrival.
Outdoor living spaces are provided on all levels of the house and are positioned to take advantage of sunrise and sunset moments. The distinction between interior and exterior space is blurred via the use of large expanses of glass. The dry stacked stone base and natural cedar cladding both reappear within the home’s interior spaces.
This home offers a unique solution to the client’s requests while satisfying the design requirements of the neighborhood covenants. The house provides a variety of indoor and outdoor living spaces that can be utilized in all seasons. Most importantly, the house takes its cues directly from its natural surroundings and local building traditions to become a prototype solution for the “modern mountain house”.
Overview
Ranch Creek Ranch
Winter Park, Colorado
Completion Date
October, 2007
Services
Architecture, Interior Design, Landscape Architecture
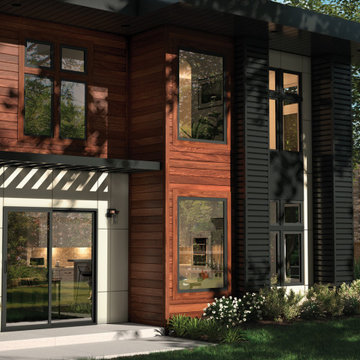
Modern exterior with black window trim, milgard trinsic series windows and doors.
Aménagement d'une grande façade de maison noire moderne à un étage avec un revêtement mixte.
Aménagement d'une grande façade de maison noire moderne à un étage avec un revêtement mixte.
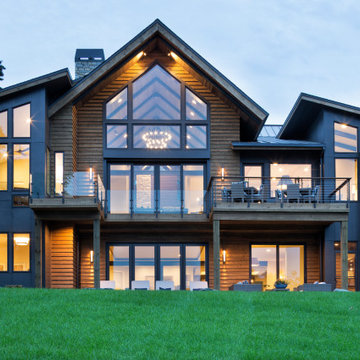
Réalisation d'une grande façade de maison multicolore minimaliste à un étage avec un revêtement mixte et un toit à deux pans.

Idée de décoration pour une grande façade de maison grise minimaliste à deux étages et plus avec un revêtement mixte et un toit à deux pans.
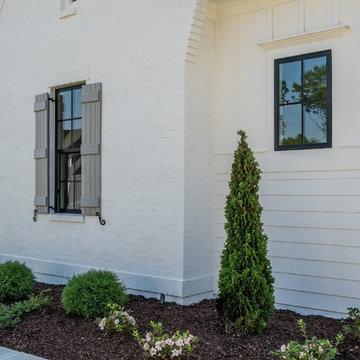
Aménagement d'une grande façade de maison blanche moderne à un étage avec un revêtement mixte et un toit en shingle.
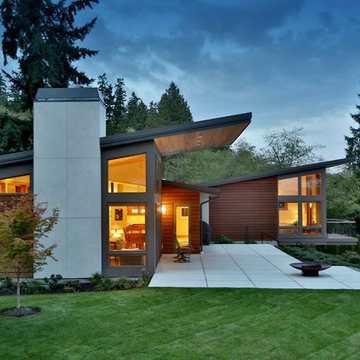
Idées déco pour une façade de maison multicolore moderne de taille moyenne et de plain-pied avec un revêtement mixte et un toit en appentis.
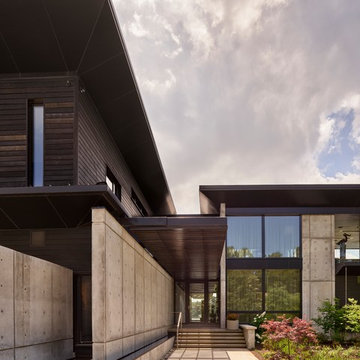
Cette photo montre une grande façade de maison noire moderne à un étage avec un revêtement mixte et un toit plat.

ZeroEnergy Design (ZED) created this modern home for a progressive family in the desirable community of Lexington.
Thoughtful Land Connection. The residence is carefully sited on the infill lot so as to create privacy from the road and neighbors, while cultivating a side yard that captures the southern sun. The terraced grade rises to meet the house, allowing for it to maintain a structured connection with the ground while also sitting above the high water table. The elevated outdoor living space maintains a strong connection with the indoor living space, while the stepped edge ties it back to the true ground plane. Siting and outdoor connections were completed by ZED in collaboration with landscape designer Soren Deniord Design Studio.
Exterior Finishes and Solar. The exterior finish materials include a palette of shiplapped wood siding, through-colored fiber cement panels and stucco. A rooftop parapet hides the solar panels above, while a gutter and site drainage system directs rainwater into an irrigation cistern and dry wells that recharge the groundwater.
Cooking, Dining, Living. Inside, the kitchen, fabricated by Henrybuilt, is located between the indoor and outdoor dining areas. The expansive south-facing sliding door opens to seamlessly connect the spaces, using a retractable awning to provide shade during the summer while still admitting the warming winter sun. The indoor living space continues from the dining areas across to the sunken living area, with a view that returns again to the outside through the corner wall of glass.
Accessible Guest Suite. The design of the first level guest suite provides for both aging in place and guests who regularly visit for extended stays. The patio off the north side of the house affords guests their own private outdoor space, and privacy from the neighbor. Similarly, the second level master suite opens to an outdoor private roof deck.
Light and Access. The wide open interior stair with a glass panel rail leads from the top level down to the well insulated basement. The design of the basement, used as an away/play space, addresses the need for both natural light and easy access. In addition to the open stairwell, light is admitted to the north side of the area with a high performance, Passive House (PHI) certified skylight, covering a six by sixteen foot area. On the south side, a unique roof hatch set flush with the deck opens to reveal a glass door at the base of the stairwell which provides additional light and access from the deck above down to the play space.
Energy. Energy consumption is reduced by the high performance building envelope, high efficiency mechanical systems, and then offset with renewable energy. All windows and doors are made of high performance triple paned glass with thermally broken aluminum frames. The exterior wall assembly employs dense pack cellulose in the stud cavity, a continuous air barrier, and four inches exterior rigid foam insulation. The 10kW rooftop solar electric system provides clean energy production. The final air leakage testing yielded 0.6 ACH 50 - an extremely air tight house, a testament to the well-designed details, progress testing and quality construction. When compared to a new house built to code requirements, this home consumes only 19% of the energy.
Architecture & Energy Consulting: ZeroEnergy Design
Landscape Design: Soren Deniord Design
Paintings: Bernd Haussmann Studio
Photos: Eric Roth Photography
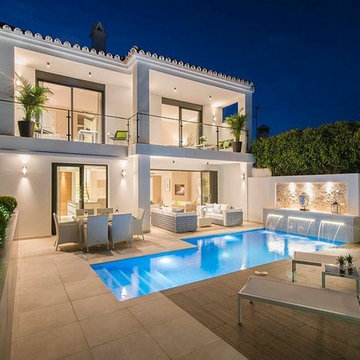
Cette photo montre une grande façade de maison moderne à un étage avec un revêtement mixte et un toit à quatre pans.

Cette photo montre une grande façade de maison multicolore moderne à niveaux décalés avec un revêtement mixte.
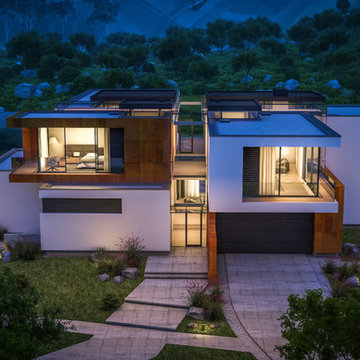
Aménagement d'une grande façade de maison blanche moderne à un étage avec un revêtement mixte et un toit plat.
Idées déco de façades de maisons modernes avec un revêtement mixte
1