Idées déco de façades de maisons modernes avec un toit à deux pans
Trier par :
Budget
Trier par:Populaires du jour
141 - 160 sur 7 751 photos
1 sur 3
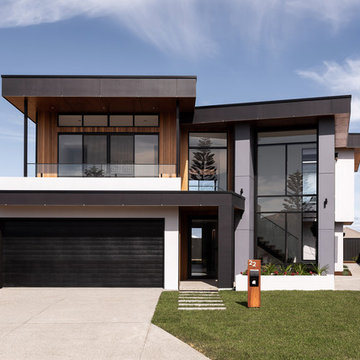
Dion Robeson
Aménagement d'une façade de maison multicolore moderne à un étage avec un revêtement mixte et un toit à deux pans.
Aménagement d'une façade de maison multicolore moderne à un étage avec un revêtement mixte et un toit à deux pans.
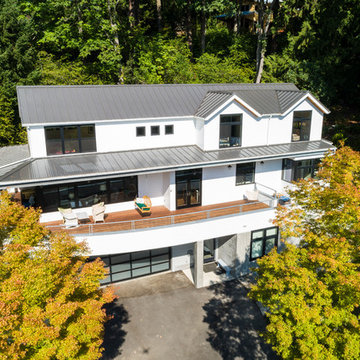
Exemple d'une grande façade de maison blanche moderne en stuc à deux étages et plus avec un toit à deux pans et un toit en métal.
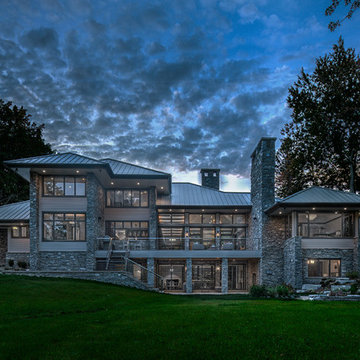
Photos by Beth Singer
Architecture/Build: Luxe Homes Design Build
Exemple d'une grande façade de maison grise moderne en pierre à un étage avec un toit à deux pans et un toit en métal.
Exemple d'une grande façade de maison grise moderne en pierre à un étage avec un toit à deux pans et un toit en métal.
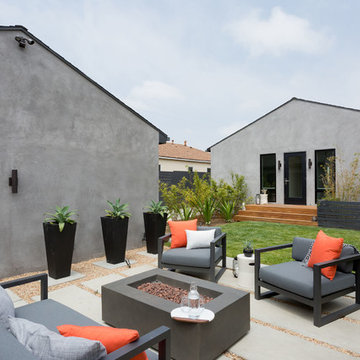
Backyard Firepit
Exemple d'une petite façade de maison grise moderne en stuc de plain-pied avec un toit à deux pans et un toit en shingle.
Exemple d'une petite façade de maison grise moderne en stuc de plain-pied avec un toit à deux pans et un toit en shingle.
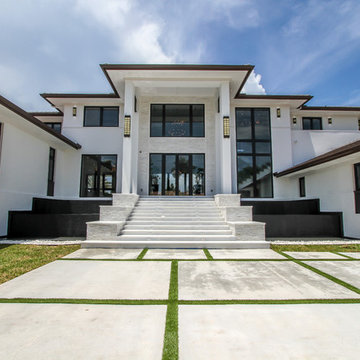
Exemple d'une grande façade de maison blanche moderne en stuc à un étage avec un toit à deux pans et un toit en shingle.
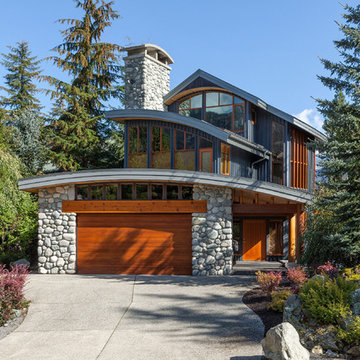
Kristen McGaughey Photography
Réalisation d'une grande façade de maison grise minimaliste à deux étages et plus avec un revêtement mixte, un toit à deux pans et un toit en métal.
Réalisation d'une grande façade de maison grise minimaliste à deux étages et plus avec un revêtement mixte, un toit à deux pans et un toit en métal.
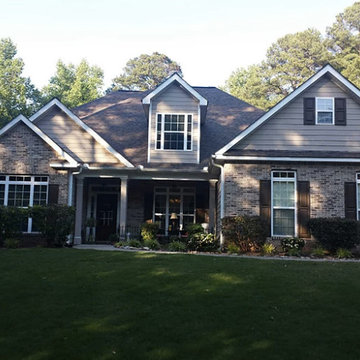
-Robert Kinghorn Front View Duration Teak Shingles
Aménagement d'une grande façade de maison beige moderne en panneau de béton fibré à un étage avec un toit à deux pans.
Aménagement d'une grande façade de maison beige moderne en panneau de béton fibré à un étage avec un toit à deux pans.
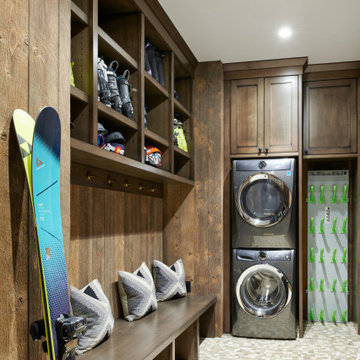
Idées déco pour une grande façade de maison marron moderne en bois et planches et couvre-joints à deux étages et plus avec un toit à deux pans, un toit en métal et un toit gris.
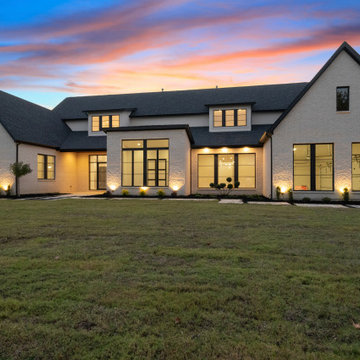
Idée de décoration pour une grande façade de maison blanche minimaliste en pierre à un étage avec un toit à deux pans, un toit en shingle et un toit noir.
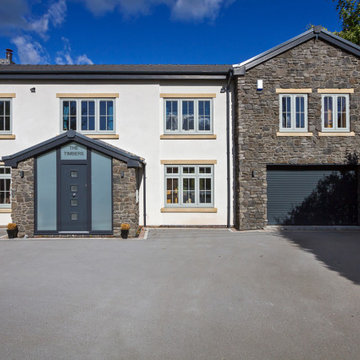
Project Completion
The property is an amazing transformation. We've taken a dark and formerly disjointed house and broken down the rooms barriers to create a light and spacious home for all the family.
Our client’s love spending time together and they now they have a home where all generations can comfortably come together under one roof.
The open plan kitchen / living space is large enough for everyone to gather whilst there are areas like the snug to get moments of peace and quiet away from the hub of the home.
We’ve substantially increased the size of the property using no more than the original footprint of the existing house. The volume gained has allowed them to create five large bedrooms, two with en-suites and a family bathroom on the first floor providing space for all the family to stay.
The home now combines bright open spaces with secluded, hidden areas, designed to make the most of the views out to their private rear garden and the landscape beyond.
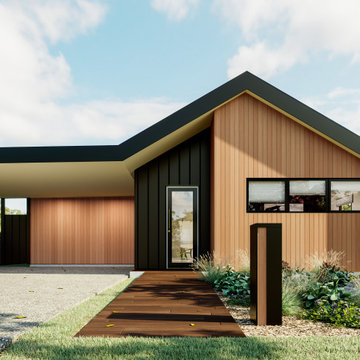
Cette image montre une façade de maison minimaliste en bois et planches et couvre-joints de taille moyenne et de plain-pied avec un toit à deux pans, un toit en métal et un toit gris.
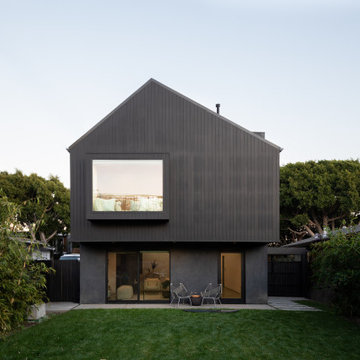
The identity of the exterior architecture is heavy, grounded, dark, and subtly reflective. The gabled geometries stack and shift to clearly identify he modest, covered entry portal.
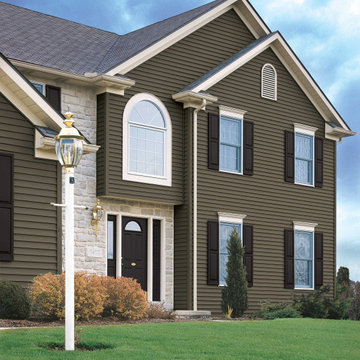
Cette photo montre une grande façade de maison marron moderne à un étage avec un revêtement en vinyle, un toit à deux pans et un toit en shingle.
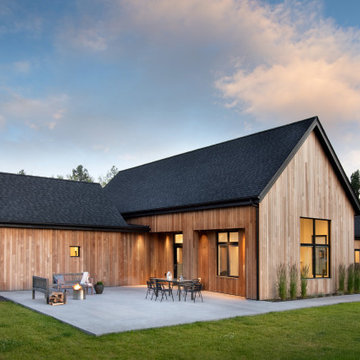
The Glo European Windows A5 Series windows and doors were carefully selected for the Whitefish Residence to support the high performance and modern architectural design of the home. Triple pane glass, a larger continuous thermal break, multiple air seals, and high performance spacers all help to eliminate condensation and heat convection while providing durability to last the lifetime of the building. This higher level of efficiency will also help to keep continued utility costs low and maintain comfortable temperatures throughout the year.
Large fixed window units mulled together in the field provide sweeping views of the valley and mountains beyond. Full light exterior doors with transom windows above provide natural daylight to penetrate deep into the home. A large lift and slide door opens the living area to the exterior of the home and creates an atmosphere of spaciousness and ethereality. Modern aluminum frames with clean lines paired with stainless steel handles accent the subtle details of the architectural design. Tilt and turn windows throughout the space allow the option of natural ventilation while maintaining clear views of the picturesque landscape.
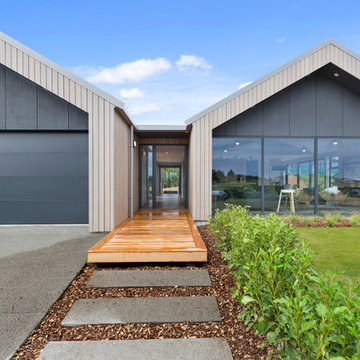
Set within the picturesque eco-subdivision of Ferndale, this single level pavilion style property can double as either a family home or relaxing getaway destination. Encapsulating easy living in a compact, yet well considered floor plan, the home perfects style and functionality. Built with relaxed entertaining in mind, the mix of neutral colour tones, textures and natural materials combine to create a modern, lodge-like feel.
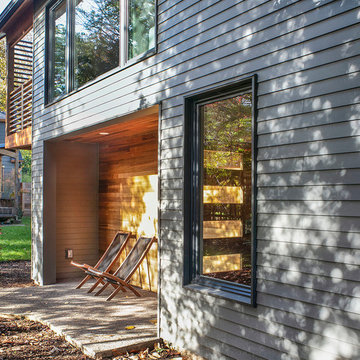
Peter Eckert
Cette image montre une petite façade de maison grise minimaliste en panneau de béton fibré à un étage avec un toit à deux pans et un toit en shingle.
Cette image montre une petite façade de maison grise minimaliste en panneau de béton fibré à un étage avec un toit à deux pans et un toit en shingle.
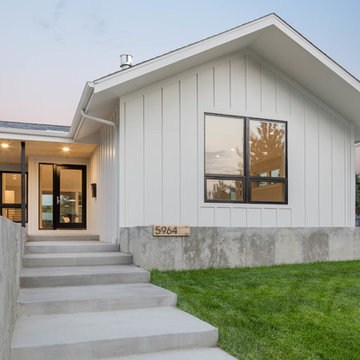
Michael deLeon
Aménagement d'une façade de maison blanche moderne en panneau de béton fibré de taille moyenne et de plain-pied avec un toit à deux pans et un toit en shingle.
Aménagement d'une façade de maison blanche moderne en panneau de béton fibré de taille moyenne et de plain-pied avec un toit à deux pans et un toit en shingle.
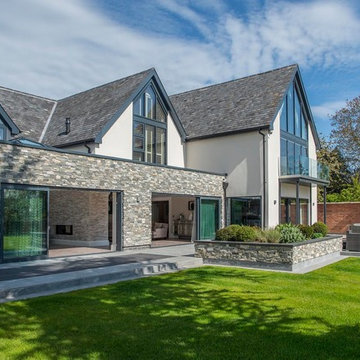
Idées déco pour une très grande façade de maison multicolore moderne en pierre à un étage avec un toit à deux pans et un toit en tuile.
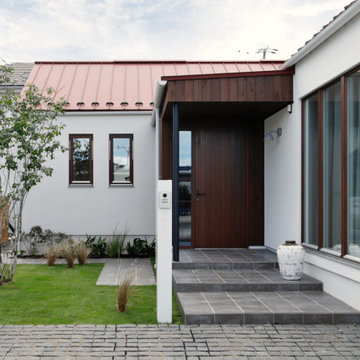
Cette image montre une façade de maison blanche minimaliste de plain-pied avec un toit à deux pans, un toit en métal et un toit rouge.
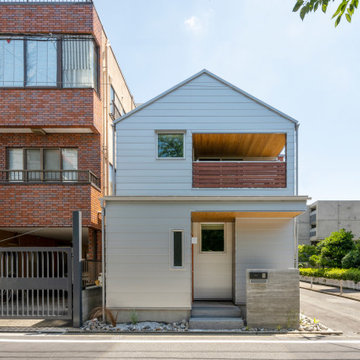
Cette photo montre une petite façade de maison métallique et grise moderne à un étage avec un toit à deux pans, un toit en métal et un toit gris.
Idées déco de façades de maisons modernes avec un toit à deux pans
8