Idées déco de façades de maisons modernes avec un toit plat
Trier par :
Budget
Trier par:Populaires du jour
81 - 100 sur 16 307 photos
1 sur 3
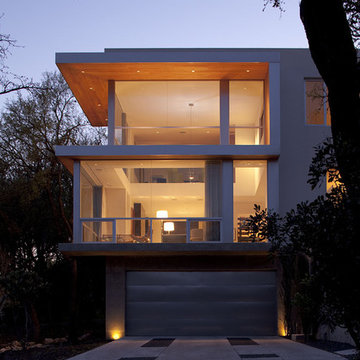
Cette photo montre une grande façade de maison blanche moderne en bois à un étage avec un toit plat.
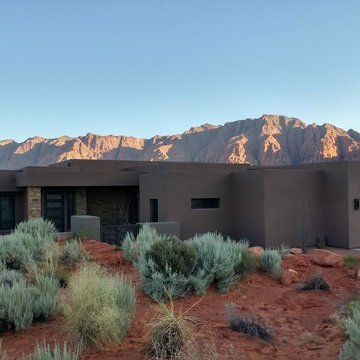
Cette photo montre une façade de maison marron moderne en stuc de taille moyenne et de plain-pied avec un toit plat.
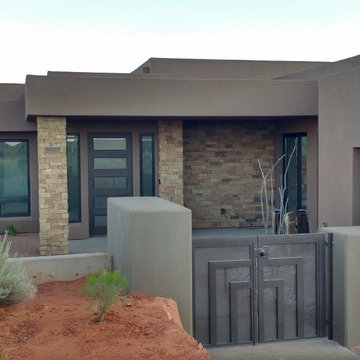
Cette image montre une façade de maison marron minimaliste en stuc de taille moyenne et de plain-pied avec un toit plat.
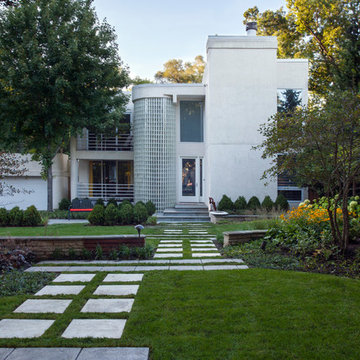
Neighbors knew this house as the "spooky" house on the block because of its overgrown front yard. I removed all the brush and sliced an opening through the existing stone garden wall. I designed a modern, geometric stamped concrete entry walk to lead your eye front to the front entry door. Mass plantings of native ornamental grasses and blooming perennials provide a sustainable and low maintenance front landscape design.
Linda Oyama Bryan Photography
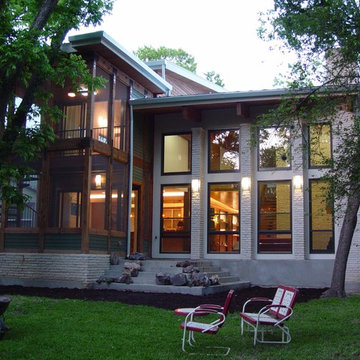
http://www.studiomomentum.com
Reclaimed Hardwood Flooring from original home was salvaged and used in master suite. Shaded by trees, screened porches on first and second floor along with copula and electronic sky light as well as electronic openers on windows in upper levels, provide a perfect ciphone to draw out the summer heat. Screened in porch on first and second floor linked by staircase from breakfast room to the master suite allow for the feel of being in a tree house to the master suite. Home owners don't turn on their air conditioning until mid June because of the comfortable environment provided by positioning the home on the site, overhangs and drawing cooler air through the home from the outside. The owners are proud that their 3400 sq ft home, during the hottest months, electric bills only run $150,00/month. Loft over Master bathroom and master closet overlooking a vista view. This Five Star Energy Home was designed by Travis Gaylord Young of Studio Momentum, Austin, Texas and built by Katz Builders, Inc.

Lean On Me House looks over the Barton Creek Habitat Preserve
Idée de décoration pour une façade de maison minimaliste en bois à un étage avec un toit plat et un toit mixte.
Idée de décoration pour une façade de maison minimaliste en bois à un étage avec un toit plat et un toit mixte.
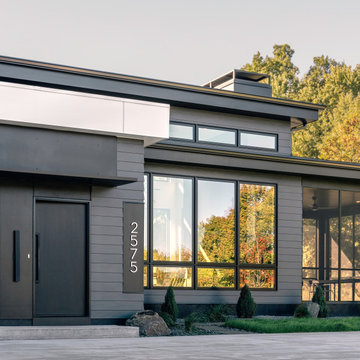
Front Entry
Idées déco pour une grande façade de maison noire moderne en panneau de béton fibré et bardage à clin à un étage avec un toit plat.
Idées déco pour une grande façade de maison noire moderne en panneau de béton fibré et bardage à clin à un étage avec un toit plat.

Aménagement d'une façade de maison blanche moderne en stuc de taille moyenne et à un étage avec un toit plat.
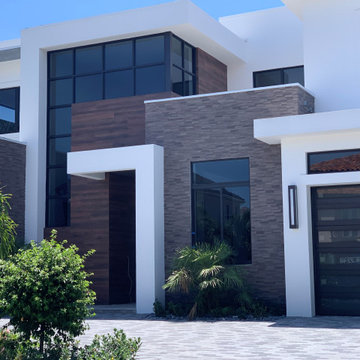
Réalisation d'une façade de maison blanche minimaliste en pierre de taille moyenne et à un étage avec un toit plat et un toit gris.
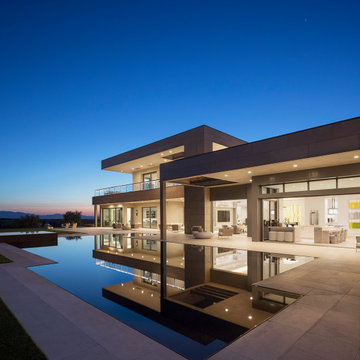
This ultra-modern desert home is an impressive feat of engineering, architectural design, and efficiency – especially considering the almost 23,000 square feet of living space.
The A7 Series windows with triple-pane glazing were paired with custom-designed Ultra Lift and Slide doors to provide comfort, efficiency, and seamless design integration of fenestration products.
Large-scale sliding doors have been fitted with motors hidden in the ceiling, which allow the doors to open flush into wall pockets at the press of a button. This seamless door system is a true custom solution for a homeowner that wanted the largest expanses of glass possible to disappear from sight with minimal effort. The enormous doors slide completely out of view, allowing the interior and exterior to blur into a single living space. By integrating the ultra-modern desert home into the surrounding landscape, this residence is able to adapt and evolve as the seasons change – providing a comfortable, beautiful, and luxurious environment all year long.

Baitul Iman Residence is a modern design approach to design the Triplex Residence for a family of 3 people. The site location is at the Bashundhara Residential Area, Dhaka, Bangladesh. Land size is 3 Katha (2160 sft). Ground Floor consist of parking, reception lobby, lift, stair and the other ancillary facilities. On the 1st floor, there is an open formal living space with a large street-view green terrace, Open kitchen and dining space. This space is connected to the open family living on the 2nd floor by a sculptural stair. There are one-bedroom with attached toilet and a common toilet on 1st floor. Similarly on the 2nd the floor there are Three-bedroom with attached toilet. 3rd floor is consist of a gym, laundry facilities, bbq space and an open roof space with green lawns.
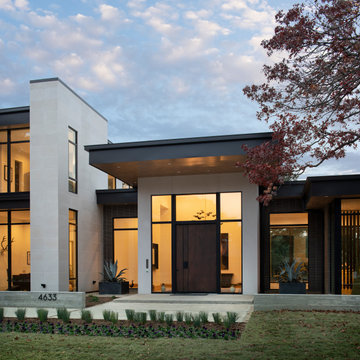
Idées déco pour une grande façade de maison multicolore moderne en brique à un étage avec un toit plat.

Located on an established corner in the neighbourhood of Killarney in Calgary, AB, this new single-family custom home was designed to make a lasting impression.
With a striking rectangular design and plenty of modern clean lines, this home is full of character. Materials include smooth stucco, horizontal siding, brick, metal panelling and cedar accents – and of course, the large glass windows that are a hallmark of modern architecture.
The expansive windows wrap around the corners to let the light pour into the interior from multiple sides. Rather than incorporating the garage front and center like many contemporary homes, the home has a simple walkway to its stylish asymmetrical front entrance (the garage is located to the side of the home).

This proposed twin house project is cool, stylish, clean and sleek. It sits comfortably on a 100 x 50 feet lot in the bustling young couples/ new family Naalya suburb.
This lovely residence design allowed us to use limited geometric shapes to present the look of a charming and sophisticated blend of minimalism and functionality. The open space premises is repeated all though the house allowing us to provide great extras like a floating staircase.
https://youtu.be/897LKuzpK3A

Smooth and sleek, Blu 80 mm Smooth is the perfect driveway paver to fit any modern home's exterior. Due to its 80 mm height, Blu is optimal for driveway use and paving any surface exposed to vehicular traffic.Now available in our HD2 technology for an ultra-tight poreless finish with anti-aging technology; this paver is offered in vibrant and neutral colors. If you're looking to add contrast around this subtle and clean paving stone, the Blu 6 × 13 mm can be added to create contrasting patterns or banding along the Blu 80 modular pattern. Blu 80's versatility doesn't end there. It can also be installed in a permeable application by swapping polymeric sand for stone and it benefits from all the de-icing salt resistance necessary for harsh winters. Check out our website to shop the look! https://www.techo-bloc.com/shop/pavers/blu-80-smooth/
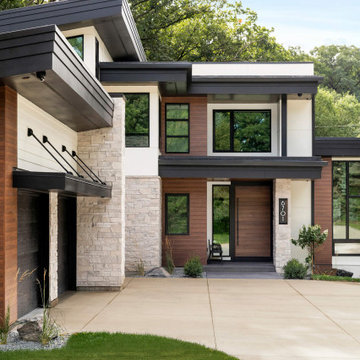
Beautiful modern entry-way with a large driveway winding down and large front-facing windows.
Cette photo montre une façade de maison blanche moderne avec un toit plat.
Cette photo montre une façade de maison blanche moderne avec un toit plat.
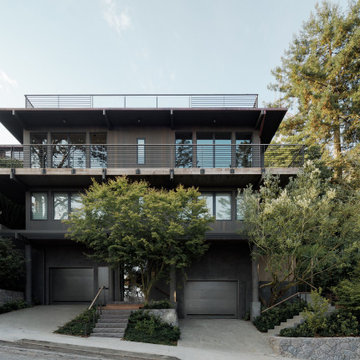
Cette photo montre une façade de maison marron moderne en bois à deux étages et plus avec un toit plat.
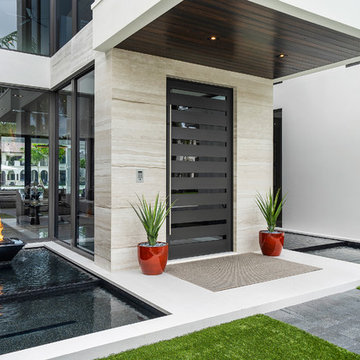
Modern home front entry features a voice over Internet Protocol Intercom Device to interface with the home's Crestron control system for voice communication at both the front door and gate.
Signature Estate featuring modern, warm, and clean-line design, with total custom details and finishes. The front includes a serene and impressive atrium foyer with two-story floor to ceiling glass walls and multi-level fire/water fountains on either side of the grand bronze aluminum pivot entry door. Elegant extra-large 47'' imported white porcelain tile runs seamlessly to the rear exterior pool deck, and a dark stained oak wood is found on the stairway treads and second floor. The great room has an incredible Neolith onyx wall and see-through linear gas fireplace and is appointed perfectly for views of the zero edge pool and waterway. The center spine stainless steel staircase has a smoked glass railing and wood handrail.
Photo courtesy Royal Palm Properties
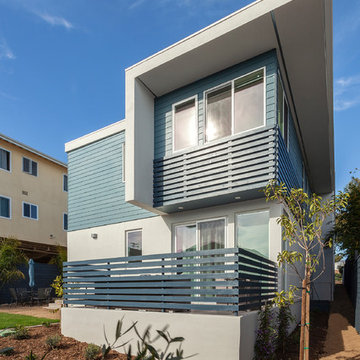
Patrick Price Photo
Idées déco pour une façade de maison mitoyenne bleue moderne en stuc de taille moyenne et à un étage avec un toit plat.
Idées déco pour une façade de maison mitoyenne bleue moderne en stuc de taille moyenne et à un étage avec un toit plat.
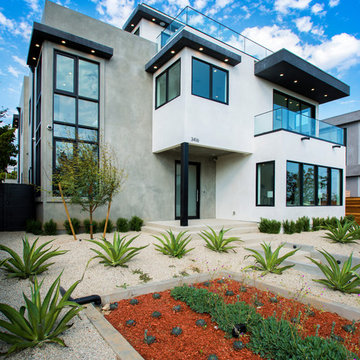
All photos belong to SAMTAK Design, Inc.
Idée de décoration pour une grande façade de maison minimaliste à deux étages et plus avec un toit plat.
Idée de décoration pour une grande façade de maison minimaliste à deux étages et plus avec un toit plat.
Idées déco de façades de maisons modernes avec un toit plat
5