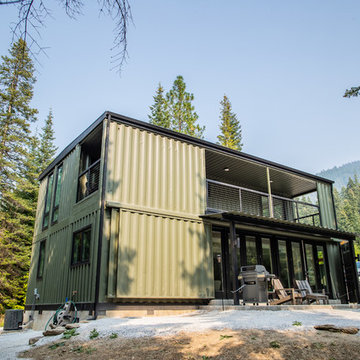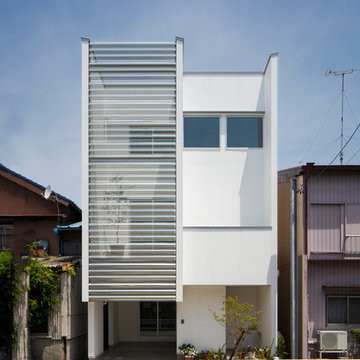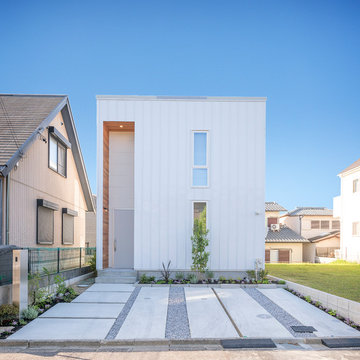Idées déco de façades de maisons modernes bleues
Trier par :
Budget
Trier par:Populaires du jour
21 - 40 sur 50 892 photos
1 sur 3
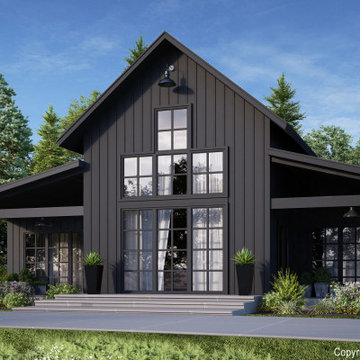
This gorgeous barndominium boasts 10′ first floor ceilings and 9′ second floor. You will enter the house from the covered porch which opens to an expansive vaulted living space. The standard plan is a one story full vaulted ceiling throughout but the optional plan has a private master suite on the second floor with a balcony open to below. A unique Home Internet Cafe’ is just inside the front door and opens onto the front lounging porch. This 3 bedroom 2 1/2- 3 bath barndominium can fit nicely in any surrounding. It can be classy, elegant or country. Choose your style from any of our three barndo choices. (This plan is on the board and under design now)
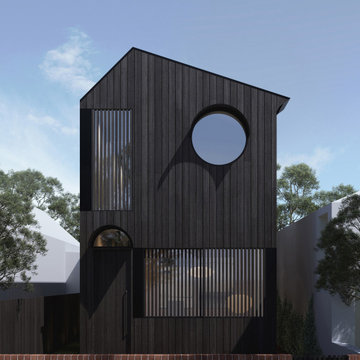
Exemple d'une façade de maison noire moderne en bois à un étage avec un toit en métal et un toit noir.
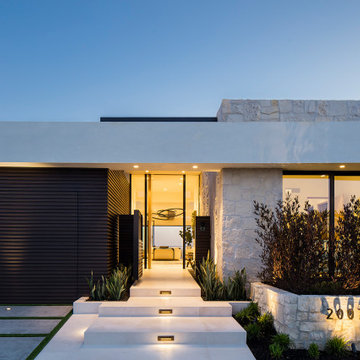
Réalisation d'une façade de maison multicolore minimaliste en pierre de plain-pied avec un toit plat.
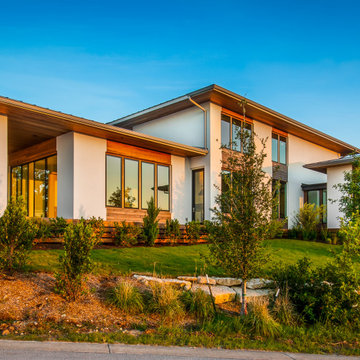
By Darash Modern Powder room project in Spanish Oaks a luxury neighborhood in Austin, Texas.
Aménagement d'une façade de maison blanche moderne en planches et couvre-joints de taille moyenne et à un étage avec différents matériaux de revêtement, un toit plat, un toit mixte et un toit marron.
Aménagement d'une façade de maison blanche moderne en planches et couvre-joints de taille moyenne et à un étage avec différents matériaux de revêtement, un toit plat, un toit mixte et un toit marron.
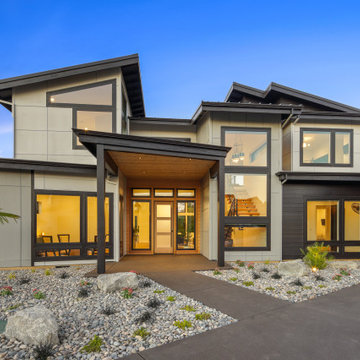
Exemple d'une grande façade de maison multicolore moderne à un étage avec un revêtement mixte, un toit papillon, un toit en métal et un toit noir.
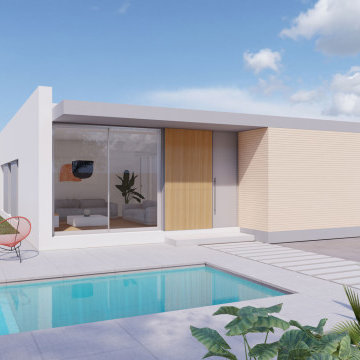
Aménagement d'une petite façade de maison blanche moderne en stuc de plain-pied avec un toit plat et un toit blanc.
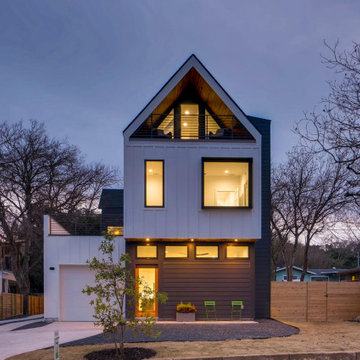
Idée de décoration pour une petite façade de maison blanche minimaliste en panneau de béton fibré et planches et couvre-joints à deux étages et plus avec un toit à deux pans, un toit en shingle et un toit noir.

Modern renovation for two family dwelling. Very bright, open living dining kitchen concept. Modern appliances and fixtures. Stone built fire place, heart of Somerville MA.

Cette image montre une grande façade de maison multicolore minimaliste à un étage avec un revêtement mixte et un toit plat.
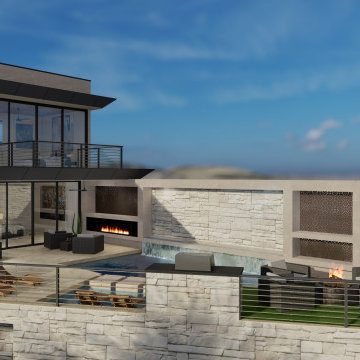
A modern hillside home in Phoenix, AZ
Inspiration pour une façade de maison grise minimaliste en stuc à deux étages et plus avec un toit plat.
Inspiration pour une façade de maison grise minimaliste en stuc à deux étages et plus avec un toit plat.
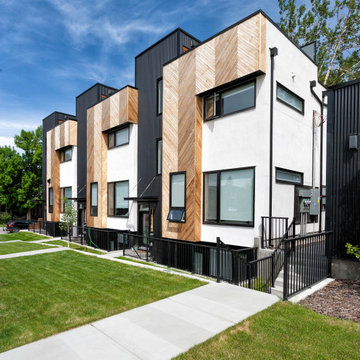
Photo by Gary Campbell
Idée de décoration pour une petite façade de maison de ville noire minimaliste à deux étages et plus avec un revêtement mixte et un toit plat.
Idée de décoration pour une petite façade de maison de ville noire minimaliste à deux étages et plus avec un revêtement mixte et un toit plat.
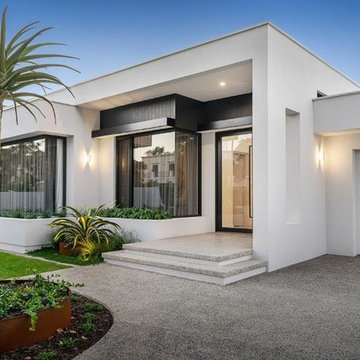
Aménagement d'une grande façade de maison blanche moderne de plain-pied avec un revêtement mixte, un toit plat et un toit mixte.
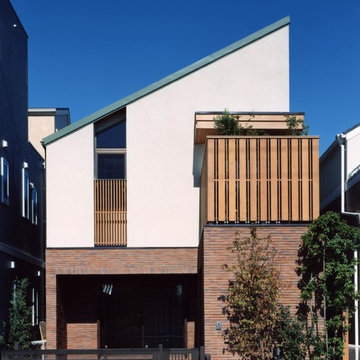
1階が鉄筋コンクリート壁式構造、2階が木造在来工法の混構造。地盤への負担を和らげるため建物全体の自重を顕現するためと木のインテリアと耐震性の確保を同時に実現しました。
Exemple d'une petite façade de maison multicolore moderne avec un toit en appentis.
Exemple d'une petite façade de maison multicolore moderne avec un toit en appentis.
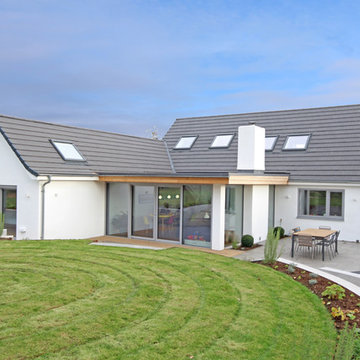
Federica Vasetti
Cette photo montre une grande façade de maison blanche moderne en stuc à un étage avec un toit à deux pans et un toit en tuile.
Cette photo montre une grande façade de maison blanche moderne en stuc à un étage avec un toit à deux pans et un toit en tuile.
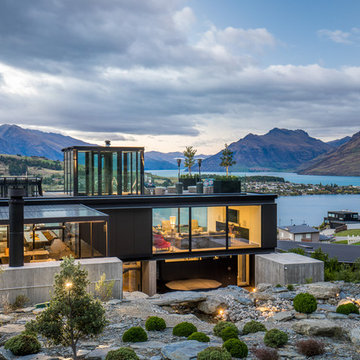
We are proud to announce that our HARO Oak Tobacco Grey flooring is featured in the winning 2018 TIDA New Zealand Architect New Home of the Year.
Congratulations to Gary Todd Architecture for this outstanding achievement and designing this stunning home.
Year: 2018
Area: 265m2
Product: Oak Tobacco Grey
Professionals involved: Gary Todd Architecture
Photography: Gary Todd Architecture
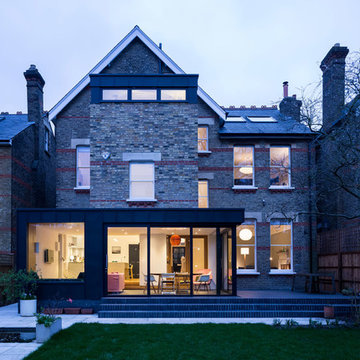
The centre piece of the works was a single storey ground floor extension that extended the kitchen and usable living space, whilst connecting the house with the garden thanks to the Grand Slider II aluminium sliding doors and a large fixed frame picture window.
Architect: Simon Whitehead Architects
Photographer: Bill Bolton
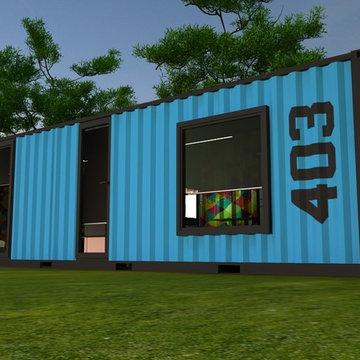
It's really amazing hotel room. This hotel room has a good, colorful and modern design. If you want to wake up in modern room, yes it is a good alternative for you.
∆∆∆∆∆∆∆
Bu gördüğünüz muhteşem konteyner otel. Bu otel odası renkli ve modern bir dizayna sahip. Eğer modern bir odada uyanmak isterseniz, bu oda sizin için güzel bir alternatif olabilir.
Idées déco de façades de maisons modernes bleues
2
