Idées déco de façades de maisons modernes en bardeaux
Trier par :
Budget
Trier par:Populaires du jour
41 - 60 sur 301 photos
1 sur 3
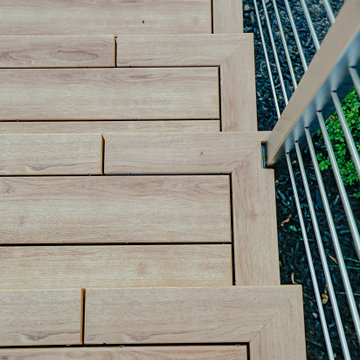
This charming ranch on the north fork of Long Island received a long overdo update. All the windows were replaced with more modern looking black framed Andersen casement windows. The front entry door and garage door compliment each other with the a column of horizontal windows. The Maibec siding really makes this house stand out while complimenting the natural surrounding. Finished with black gutters and leaders that compliment that offer function without taking away from the clean look of the new makeover. The front entry was given a streamlined entry with Timbertech decking and Viewrail railing. The rear deck, also Timbertech and Viewrail, include black lattice that finishes the rear deck with out detracting from the clean lines of this deck that spans the back of the house. The Viewrail provides the safety barrier needed without interfering with the amazing view of the water.
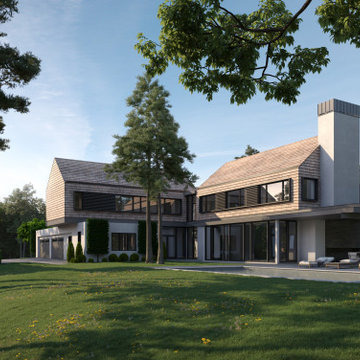
New contemporary home using gable volumes, flat roofed glass connectors and large sliding door systems for easy indoor/outdoor access. Driveway motor court, garage entrance, outdoor pool and terraces.
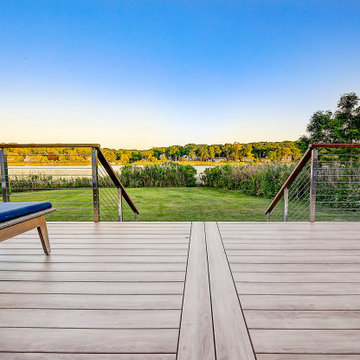
This charming ranch on the north fork of Long Island received a long overdo update. All the windows were replaced with more modern looking black framed Andersen casement windows. The front entry door and garage door compliment each other with the a column of horizontal windows. The Maibec siding really makes this house stand out while complimenting the natural surrounding. Finished with black gutters and leaders that compliment that offer function without taking away from the clean look of the new makeover. The front entry was given a streamlined entry with Timbertech decking and Viewrail railing. The rear deck, also Timbertech and Viewrail, include black lattice that finishes the rear deck with out detracting from the clean lines of this deck that spans the back of the house. The Viewrail provides the safety barrier needed without interfering with the amazing view of the water.
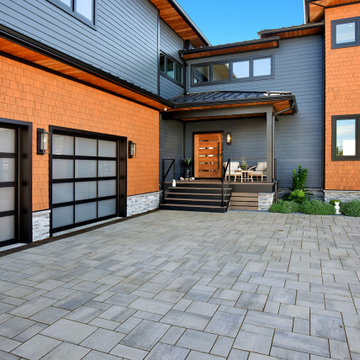
As you come up the paver driveway past the glass overhead doors to the small porch with oversized front door.
Cette image montre une grande façade de maison grise minimaliste en bois et bardeaux à un étage avec un toit à quatre pans, un toit en métal et un toit noir.
Cette image montre une grande façade de maison grise minimaliste en bois et bardeaux à un étage avec un toit à quatre pans, un toit en métal et un toit noir.
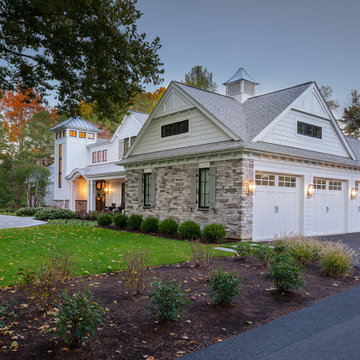
One of a kind architectural elements give this a grand courtyard style feel. Inspired by the coastal architecture of Nantucket, the light and bright finishes are welcoming in the grey days of Rochester NY.
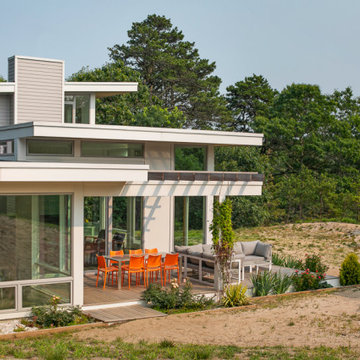
Nestled amongst the sandy dunes of Cape Cod, Seaside Modern is a custom home that proudly showcases a modern beach house style. This new construction home draws inspiration from the classic architectural characteristics of the area, but with a contemporary house design, creating a custom built home that seamlessly blends the beauty of New England house styles with the function and efficiency of modern house design.
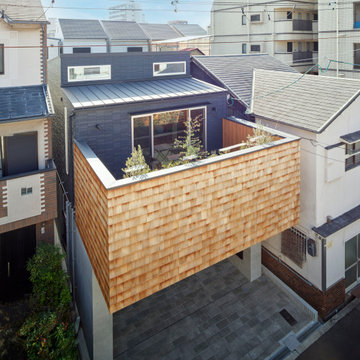
Réalisation d'une grande façade de maison bleue minimaliste en bois et bardeaux à un étage avec un toit en appentis, un toit en métal et un toit gris.
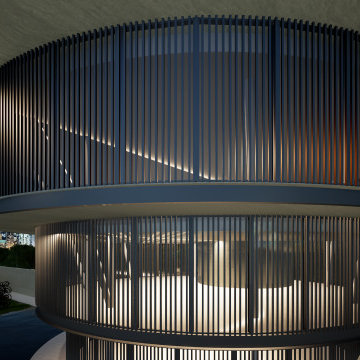
Idée de décoration pour une grande façade de maison métallique minimaliste en bardeaux à trois étages et plus.
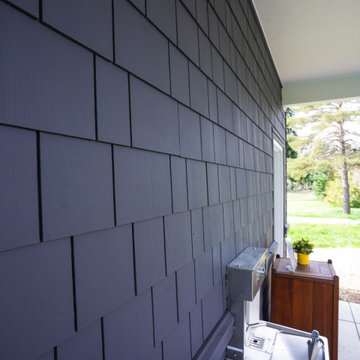
Charcoal siding, with its tremendous range and adaptability, looks equally in the outdoors when coupled with materials that are fascinated by the landscape. The exterior is exquisite from Fiber Cement Lap Siding and Fiber Cement Shingle Siding which is complemented with white door trims and frieze board. The appeal of this charcoal grey siding as an exterior tint is its flexibility and versatility. Subtle changes in tone and surrounding frame may result in a stunning array of home designs!
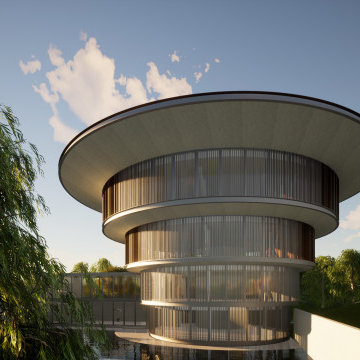
Inspiration pour une grande façade de maison métallique minimaliste en bardeaux à trois étages et plus.
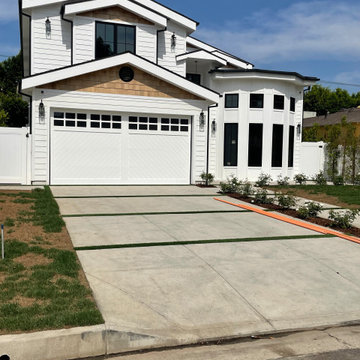
beautiful combination lap siding with cedar shingles, giving a different touch in its main entrance and its exterior
Cette photo montre une façade de maison blanche moderne en bardeaux avec différents matériaux de revêtement.
Cette photo montre une façade de maison blanche moderne en bardeaux avec différents matériaux de revêtement.
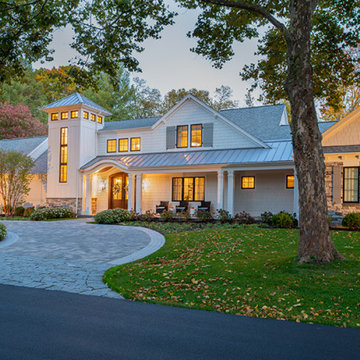
One of a kind architectural elements give this a grand courtyard style feel. Inspired by the coastal architecture of Nantucket, the light and bright finishes are welcoming in the grey days of Rochester NY.
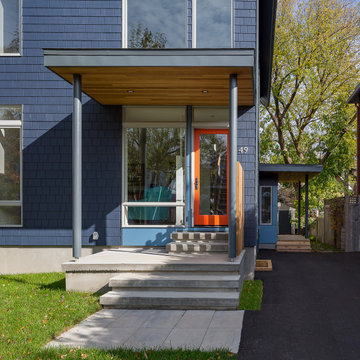
The overall buildings Gable roof-line is contrasted by modern front and side entries with warm cedar soffits, floor-to-ceiling glazing, and modern detailing.
As long time residents of the neighbourhood, the clients wanted to respect the nature and character of the surrounding homes while incorporating some more modern elements.
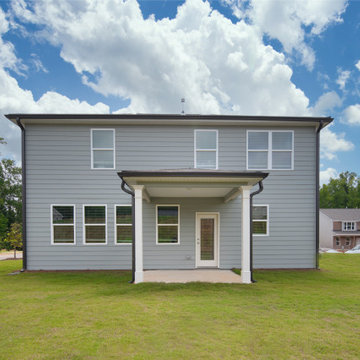
A beautiful exterior on this family home in Stonecrest.
Cette photo montre une façade de maison multicolore moderne en brique et bardeaux de taille moyenne et à un étage avec un toit en appentis, un toit en shingle et un toit noir.
Cette photo montre une façade de maison multicolore moderne en brique et bardeaux de taille moyenne et à un étage avec un toit en appentis, un toit en shingle et un toit noir.
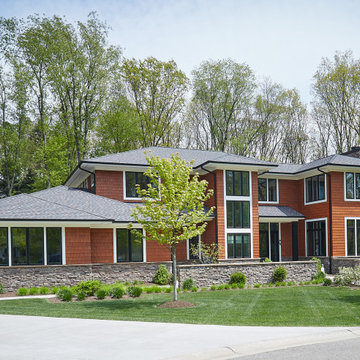
Strong architectural lines and contrasting finishes help this modern design stand out
Photo by Ashley Avila Photography
Idée de décoration pour une façade de maison marron minimaliste en bois et bardeaux de taille moyenne et à deux étages et plus avec un toit en shingle et un toit noir.
Idée de décoration pour une façade de maison marron minimaliste en bois et bardeaux de taille moyenne et à deux étages et plus avec un toit en shingle et un toit noir.
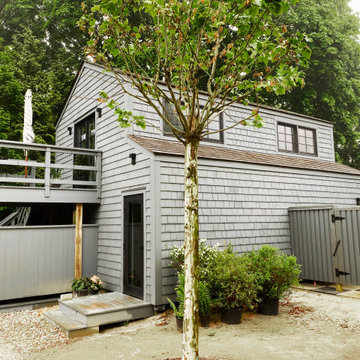
This view displays the guest house of the Maple Lane project in Bridgehampton.
Réalisation d'une petite façade de maison grise minimaliste en bois et bardeaux à un étage avec un toit à deux pans, un toit en shingle et un toit gris.
Réalisation d'une petite façade de maison grise minimaliste en bois et bardeaux à un étage avec un toit à deux pans, un toit en shingle et un toit gris.
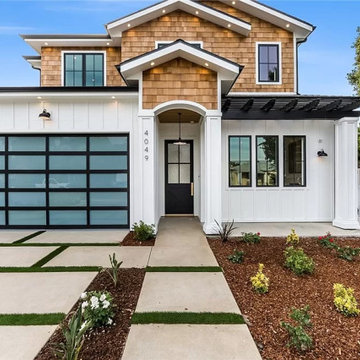
Cette image montre une grande façade de maison multicolore minimaliste en bois et bardeaux à un étage avec un toit à deux pans, un toit en shingle et un toit gris.
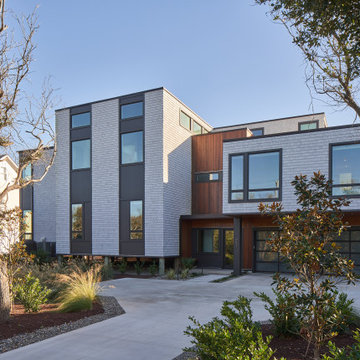
Inspiration pour une grande façade de maison marron minimaliste en bois et bardeaux à niveaux décalés avec un toit plat.
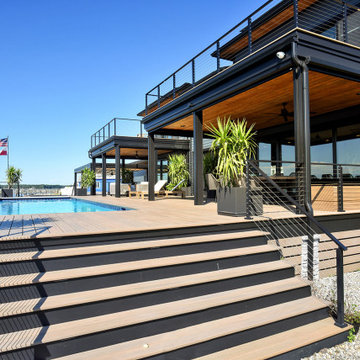
Here we can see the pool deck and the covered porches with balconies above on the rear enjoying the views.
Aménagement d'une grande façade de maison grise moderne en bois et bardeaux à un étage avec un toit à quatre pans, un toit en métal et un toit noir.
Aménagement d'une grande façade de maison grise moderne en bois et bardeaux à un étage avec un toit à quatre pans, un toit en métal et un toit noir.
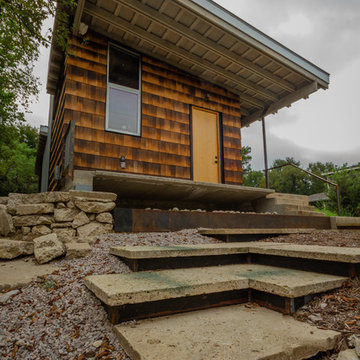
Careful use of intriguing materials and expansive daylighting create a warm, yet modern structure. Investigations in traditional material treatments leads to a blending, artfully-textured experience. Truly modern and clearly organized spaces become inviting, through this process.
East Austin, Texas.
Idées déco de façades de maisons modernes en bardeaux
3