Idées déco de façades de maisons modernes avec différents matériaux de revêtement
Trier par :
Budget
Trier par:Populaires du jour
1 - 20 sur 42 390 photos
1 sur 3
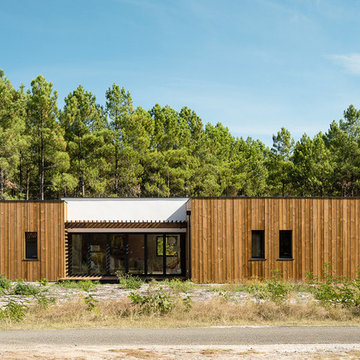
Cette image montre une façade de maison marron minimaliste en bois de plain-pied avec un toit plat.
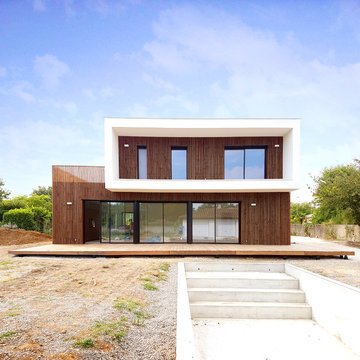
VIVIEN GIMENEZ ARCHITECTURE
Aménagement d'une façade de maison marron moderne en bois à un étage avec un toit plat.
Aménagement d'une façade de maison marron moderne en bois à un étage avec un toit plat.
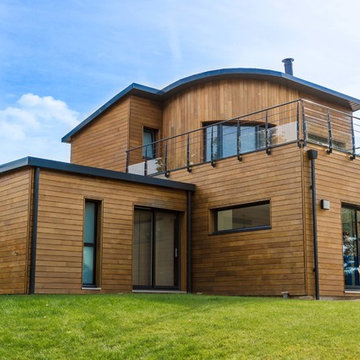
La terrasse haute et son garde-corps métallique donnent en esprit loft à l'ensemble et s'accordent à merveille avec les fenêtres et larges baies coulissantes en aluminium gris anthracite.
Crédit photo : Guillaume KERHERVE
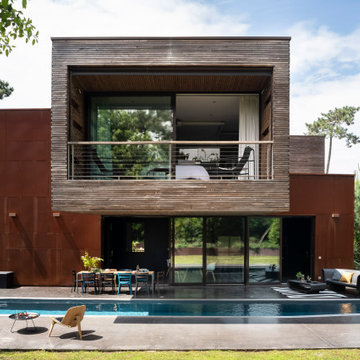
Crédit photo: Julien Fernandez
Idées déco pour une façade de maison marron moderne à un étage avec un revêtement mixte et un toit plat.
Idées déco pour une façade de maison marron moderne à un étage avec un revêtement mixte et un toit plat.

Marie-Caroline Lucat
Aménagement d'une façade de maison métallique et noire moderne de taille moyenne et à un étage avec un toit plat.
Aménagement d'une façade de maison métallique et noire moderne de taille moyenne et à un étage avec un toit plat.

Inspiration pour une grande façade de maison blanche minimaliste à deux étages et plus avec un revêtement mixte, un toit plat et un toit en métal.

Photo: Tyler Van Stright, JLC Architecture
Architect: JLC Architecture
General Contractor: Naylor Construction
Landscape Architect: Marcie Harris Landscape Architecture
Casework: Artistic Freedom Designs
Metalwork: Noe Design Co.

Russell Abraham
Exemple d'une façade de maison moderne de taille moyenne et à un étage avec un revêtement mixte et un toit plat.
Exemple d'une façade de maison moderne de taille moyenne et à un étage avec un revêtement mixte et un toit plat.

Cette image montre une grande façade de maison blanche minimaliste en stuc de plain-pied avec un toit plat.
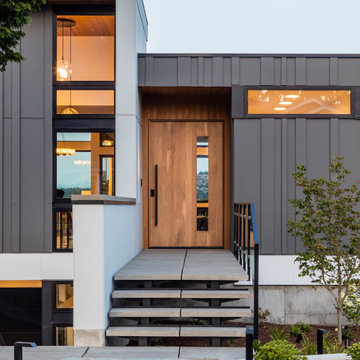
Cette image montre une grande façade de maison grise minimaliste à un étage avec un revêtement mixte et un toit plat.

Idée de décoration pour une grande façade de maison blanche minimaliste en stuc de plain-pied avec un toit plat.

Réalisation d'une façade de maison beige minimaliste en stuc de taille moyenne et à un étage avec un toit à quatre pans et un toit en métal.

Cette image montre une grande façade de maison beige minimaliste en adobe de plain-pied avec un toit plat.
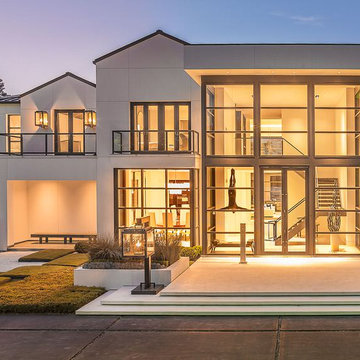
The problem this Memorial-Houston homeowner faced was that her sumptuous contemporary home, an austere series of interconnected cubes of various sizes constructed from white stucco, black steel and glass, did not have the proper landscaping frame. It was out of scale. Imagine Robert Motherwell's "Black on White" painting without the Museum of Fine Arts-Houston's generous expanse of white walls surrounding it. It would still be magnificent but somehow...off.
Intuitively, the homeowner realized this issue and started interviewing landscape designers. After talking to about 15 different designers, she finally went with one, only to be disappointed with the results. From the across-the-street neighbor, she was then introduced to Exterior Worlds and she hired us to correct the newly-created problems and more fully realize her hopes for the grounds. "It's not unusual for us to come in and deal with a mess. Sometimes a homeowner gets overwhelmed with managing everything. Other times it is like this project where the design misses the mark. Regardless, it is really important to listen for what a prospect or client means and not just what they say," says Jeff Halper, owner of Exterior Worlds.
Since the sheer size of the house is so dominating, Exterior Worlds' overall job was to bring the garden up to scale to match the house. Likewise, it was important to stretch the house into the landscape, thereby softening some of its severity. The concept we devised entailed creating an interplay between the landscape and the house by astute placement of the black-and-white colors of the house into the yard using different materials and textures. Strategic plantings of greenery increased the interest, density, height and function of the design.
First we installed a pathway of crushed white marble around the perimeter of the house, the white of the path in homage to the house’s white facade. At various intervals, 3/8-inch steel-plated metal strips, painted black to echo the bones of the house, were embedded and crisscrossed in the pathway to turn it into a loose maze.
Along this metal bunting, we planted succulents whose other-worldly shapes and mild coloration juxtaposed nicely against the hard-edged steel. These plantings included Gulf Coast muhly, a native grass that produces a pink-purple plume when it blooms in the fall. A side benefit to the use of these plants is that they are low maintenance and hardy in Houston’s summertime heat.
Next we brought in trees for scale. Without them, the impressive architecture becomes imposing. We placed them along the front at either corner of the house. For the left side, we found a multi-trunk live oak in a field, transported it to the property and placed it in a custom-made square of the crushed marble at a slight distance from the house. On the right side where the house makes a 90-degree alcove, we planted a mature mesquite tree.
To finish off the front entry, we fashioned the black steel into large squares and planted grass to create islands of green, or giant lawn stepping pads. We echoed this look in the back off the master suite by turning concrete pads of black-stained concrete into stepping pads.
We kept the foundational plantings of Japanese yews which add green, earthy mass, something the stark architecture needs for further balance. We contoured Japanese boxwoods into small spheres to enhance the play between shapes and textures.
In the large, white planters at the front entrance, we repeated the plantings of succulents and Gulf Coast muhly to reinforce symmetry. Then we built an additional planter in the back out of the black metal, filled it with the crushed white marble and planted a Texas vitex, another hardy choice that adds a touch of color with its purple blooms.
To finish off the landscaping, we needed to address the ravine behind the house. We built a retaining wall to contain erosion. Aesthetically, we crafted it so that the wall has a sharp upper edge, a modern motif right where the landscape meets the land.
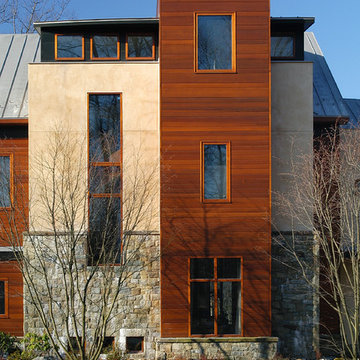
This large residence for a young family of four is located in the suburbs of Northern Virginia on a forty-five acre site.
Though large in scale, the house’s interior creates an intimate environment that reflects the personality and lifestyle of the family. The use of local stone, cedar siding, and stucco on the exterior of the house allows for the natural integration of the house and its wooded surroundings.

Idées déco pour une grande façade de maison moderne en stuc à un étage avec un toit plat et un toit blanc.

Ann Lowengart Interiors collaborated with Field Architecture and Dowbuilt on this dramatic Sonoma residence featuring three copper-clad pavilions connected by glass breezeways. The copper and red cedar siding echo the red bark of the Madrone trees, blending the built world with the natural world of the ridge-top compound. Retractable walls and limestone floors that extend outside to limestone pavers merge the interiors with the landscape. To complement the modernist architecture and the client's contemporary art collection, we selected and installed modern and artisanal furnishings in organic textures and an earthy color palette.

Modern landscape with swimming pool, front entry court, fire pit, raised pool, limestone patio, industrial lighting, boulder wall, covered exterior kitchen, and large retaining wall.
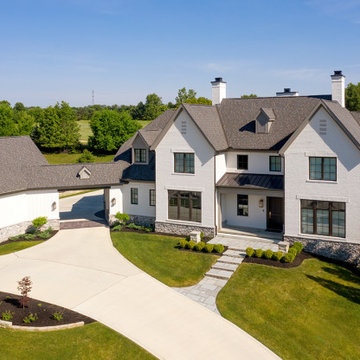
Modern landscape with swimming pool, front entry court, fire pit, raised pool, limestone patio, industrial lighting, boulder wall, covered exterior kitchen, and large retaining wall.

Réalisation d'une façade de maison de ville noire minimaliste en stuc de taille moyenne et à trois étages et plus avec un toit à deux pans, un toit en tuile et un toit rouge.
Idées déco de façades de maisons modernes avec différents matériaux de revêtement
1