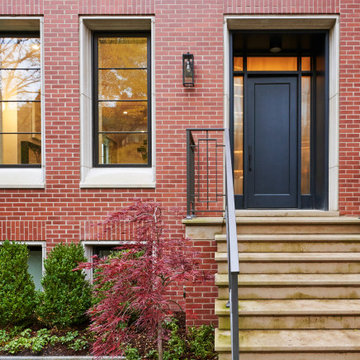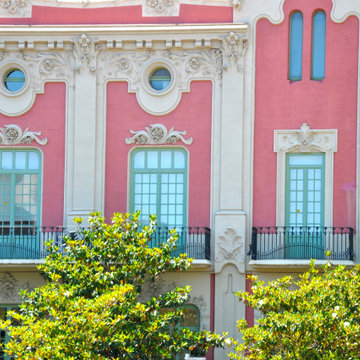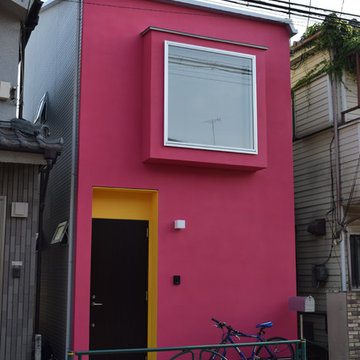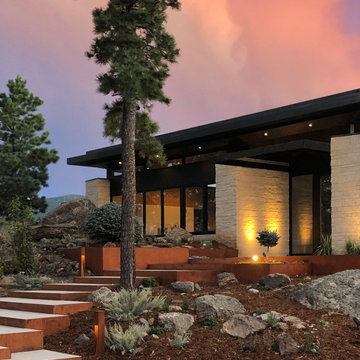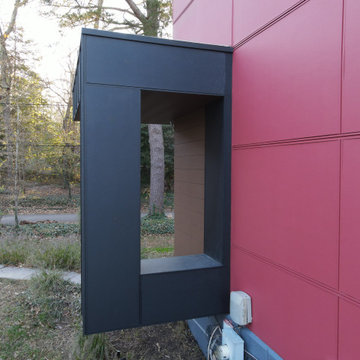Idées déco de façades de maisons modernes roses
Trier par :
Budget
Trier par:Populaires du jour
1 - 20 sur 108 photos
1 sur 3
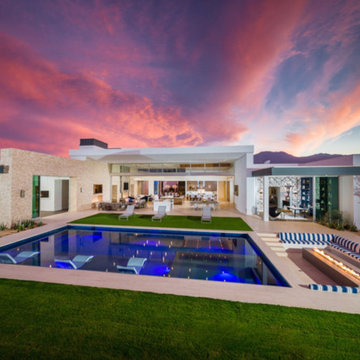
Idée de décoration pour une grande façade de maison multicolore minimaliste de plain-pied avec un revêtement mixte et un toit plat.
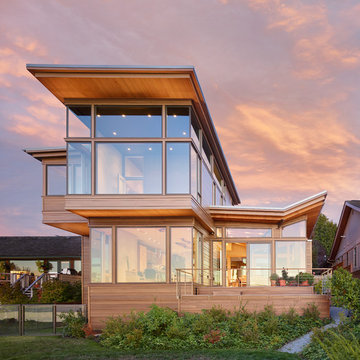
The house exterior is composed of two different patterns of wood siding. The closely spaced T&G siding is for the upper portion of the house, while the more broadly spaced channel siding is used at the base of the house. The house overlooks Puget Sound.
Read More Here:
http://www.houzz.com/ideabooks/55328448/list/houzz-tour-pacific-northwest-landscape-inspires-a-seattle-home
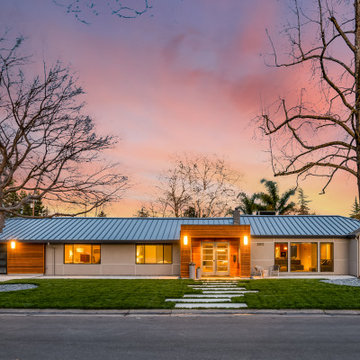
Aménagement d'une grande façade de maison grise moderne en stuc de plain-pied avec un toit en métal et un toit gris.

Cette image montre une façade de maison blanche minimaliste de taille moyenne et à un étage avec un revêtement mixte et un toit plat.
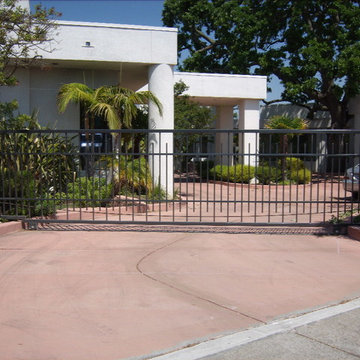
Slide gate with custom powder coat color.
Idées déco pour une façade de maison moderne.
Idées déco pour une façade de maison moderne.
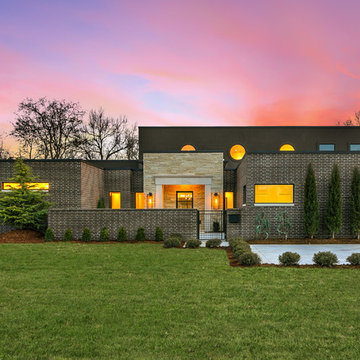
EUROPEAN MODERN MASTERPIECE! Exceptionally crafted by Sudderth Design. RARE private, OVERSIZED LOT steps from Exclusive OKC Golf and Country Club on PREMIER Wishire Blvd in Nichols Hills. Experience majestic courtyard upon entering the residence.
Aesthetic Purity at its finest! Over-sized island in Chef's kitchen. EXPANSIVE living areas that serve as magnets for social gatherings. HIGH STYLE EVERYTHING..From fixtures, to wall paint/paper, hardware, hardwoods, and stones. PRIVATE Master Retreat with sitting area, fireplace and sliding glass doors leading to spacious covered patio. Master bath is STUNNING! Floor to Ceiling marble with ENORMOUS closet. Moving glass wall system in living area leads to BACKYARD OASIS with 40 foot covered patio, outdoor kitchen, fireplace, outdoor bath, and premier pool w/sun pad and hot tub! Well thought out OPEN floor plan has EVERYTHING! 3 car garage with 6 car motor court. THE PLACE TO BE...PICTURESQUE, private retreat.
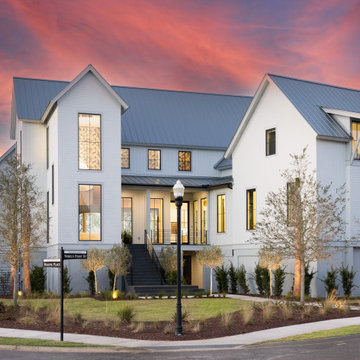
Modern, custom home exterior.
Cette image montre une façade de maison minimaliste avec un toit en métal.
Cette image montre une façade de maison minimaliste avec un toit en métal.
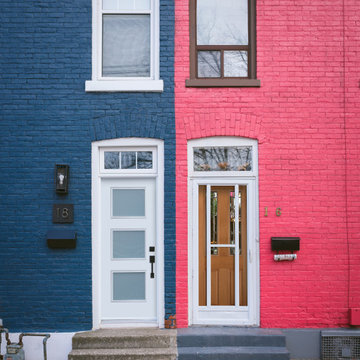
Your front door can tell you a lot about your home. Choose the front door that is right for you in the atmosphere you live in.
Right Door: FG-BFT-DR-129-21-X-2-80-36
Left Door: FG-BLS-DR-217-140-3C-X-80-36
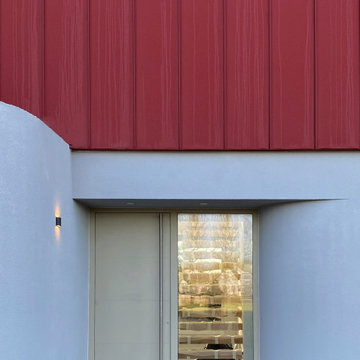
Modern form two storey with red metal cladding
Aménagement d'une grande façade de maison métallique et rouge moderne à un étage avec un toit à deux pans, un toit en métal et un toit rouge.
Aménagement d'une grande façade de maison métallique et rouge moderne à un étage avec un toit à deux pans, un toit en métal et un toit rouge.
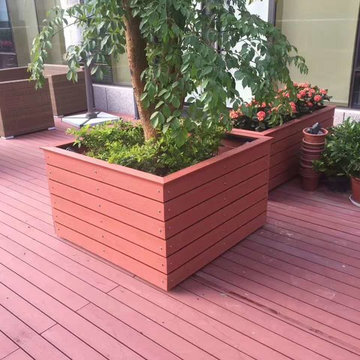
WPC(Wood Plastic Composite)is mainly made of natural fibers and plastic. Added with some necessary chemical additive, such as antioxidant, UV stabilizer, lubricants, pigments etc, and produced by professional WPC extruded under the high temperature and pressure, so it is perfectly integrated the advantages of wood with the strong point of plastic.
May:
The Eco-friendly wood plastic composite we produced is made of:30%-35%HDPE,60%-65%wood powder and 10%chemical additivesThis material is extruded by professional wood-plastic extruding machine under high temperature and pressure,so our WPC has good capacity of UV-resistance and low property of thermal expansion and cool contraction.The WPC outdoor decking we made is much more preferred for outdoor park public places,beauty spot,tourists attractions even indoor stair steps etc.There are lots of types of composite decking,like square hollow decking, round hollow decking and solid decking with different width and thickness, which is good for personal use or commercial use. Please feel free to contact usMayWhatsapp/wechat:+8613823963964Email: maydeckingsupplier@gmail.comSkype:May2018
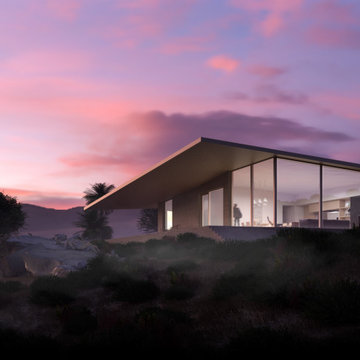
Inspiration pour une petite façade de maison beige minimaliste en brique de plain-pied avec un toit plat.

We had an interesting opportunity with this project to take the staircase out of the house altogether, thus freeing up space internally, and to construct a new stair tower on the side of the building. We chose to do the new staircase in steel and glass with fully glazed walls to both sides of the tower. The new tower is therefore a lightweight structure and allows natural light to pass right through the extension ... and at the same time affording dynamic vistas to the north and south as one walks up and down the staircase.
By removing the staircase for the internal core of the house, we have been free to use that space for useful accommodation, and therefore to make better us of the space within the house. We have modernised the house comprehensively and introduce large areas of glazing to bring as much light into the property as possible.
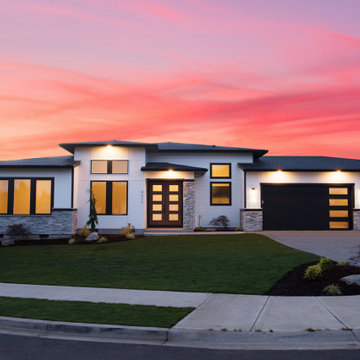
Idée de décoration pour une façade de maison blanche minimaliste de plain-pied avec un toit noir.
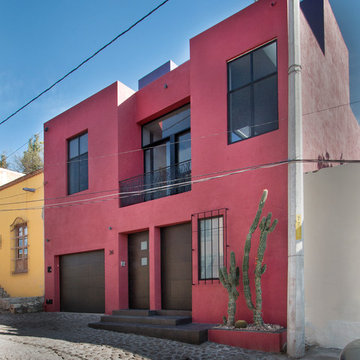
Idée de décoration pour une façade de maison rouge minimaliste en stuc à un étage avec un toit plat.
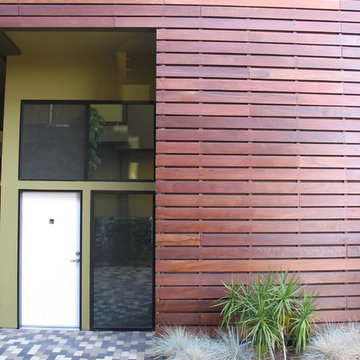
Grounded - Modern Landscape Architecture
Réalisation d'une façade de maison minimaliste.
Réalisation d'une façade de maison minimaliste.
Idées déco de façades de maisons modernes roses
1
