Idées déco de façades de maisons montagne avec un toit noir
Trier par :
Budget
Trier par:Populaires du jour
121 - 140 sur 350 photos
1 sur 3
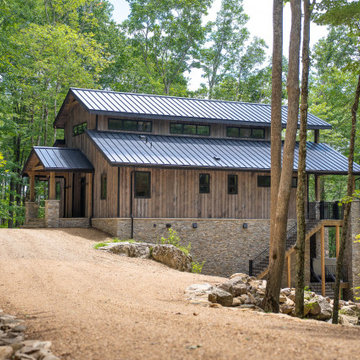
Aménagement d'une façade de maison marron montagne à deux étages et plus avec un toit en métal et un toit noir.
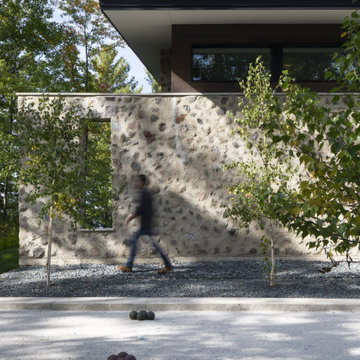
Lake living at its best. Our Northwoods retreat. Home and boathouse designed by Vetter Architects. Completed Spring 2020⠀
Size: 3 bed 4 1/2 bath
Completion Date : 2020
Our Services: Architecture
Interior Design: Amy Carmin
Photography: Ryan Hainey
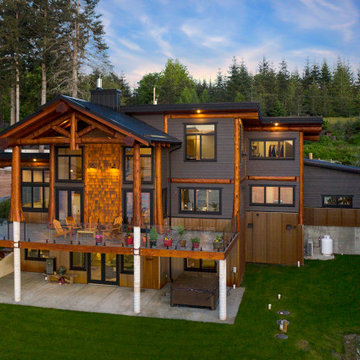
Exemple d'une façade de maison grise montagne à deux étages et plus avec un toit noir.
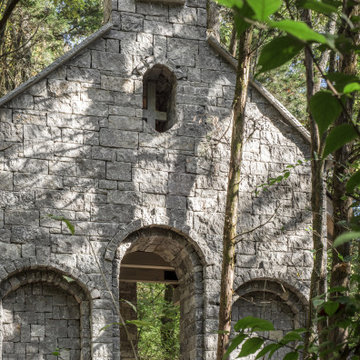
Newly built in 2021; this sanctuary in the woods was designed and built to appear as though it had existed for years.
Architecture: Noble Johnson Architects
Builder: Crane Builders
Photography: Garett + Carrie Buell of Studiobuell/ studiobuell.com

This mountain home has an amazing location nestled in the forest in Conifer, Colorado. Built in the late 1970s this home still had the charm of the 70s inside and out when the homeowner purchased this home in 2019– it still had the original green shag carpet inside! Just like it was time to remove and replace the old green shag carpet, it was time to remove and replace the old T1-11 siding!
Colorado Siding Repair installed James Hardie Color Plus lap siding in Aged Pewter with Arctic White trim. We added James Hardie Color Plus Staggered Shake in Cobblestone to add design flair to the exterior of this truly unique home. We replaced the siding with James Hardie Color Plus Siding and used Sherwin-Williams Duration paint for the rest of the house to create a seamless exterior design. The homeowner wanted to move a window and a door and we were able to help make that happen during the home exterior remodel.
What’s your favorite part of this update? We love the stagger shake in Cobblestone!
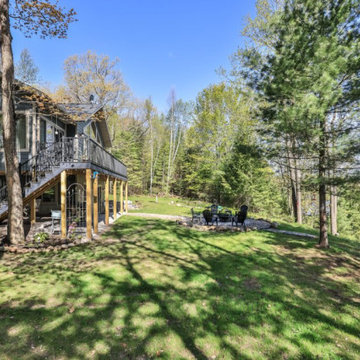
The Cabin by the Lake features a Lakeside Deck and 3-Season Sunroom. LP Smartside Lap siding and trims. A walk-out basment.
Cette image montre une façade de maison grise chalet en bardage à clin à un étage avec un toit à deux pans, un toit en shingle et un toit noir.
Cette image montre une façade de maison grise chalet en bardage à clin à un étage avec un toit à deux pans, un toit en shingle et un toit noir.
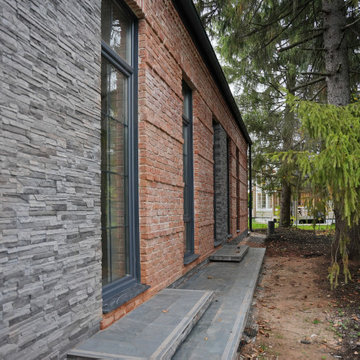
Exemple d'une façade de maison montagne en brique de taille moyenne et de plain-pied avec un toit à deux pans, un toit en métal et un toit noir.
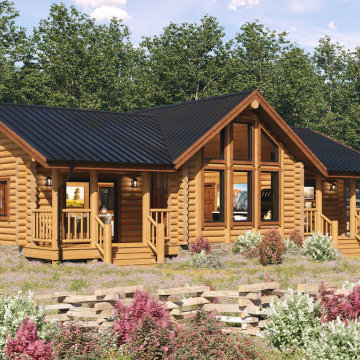
The project of MIG 3D Vision company on 3D rendering of the exterior design of the log home Bearbone Ranch, for Sierra Log & Timber company. Visit the project page on our website to view high-resolution 4K renderings and get more information.
https://mig3d.pro/gallery/projects/bearbone-ranch-log-home-3d-rendering
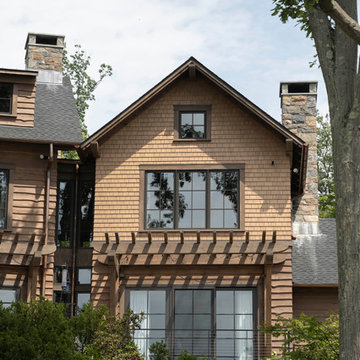
Cette photo montre une très grande façade de maison marron montagne en bois et bardeaux à deux étages et plus avec un toit mixte et un toit noir.
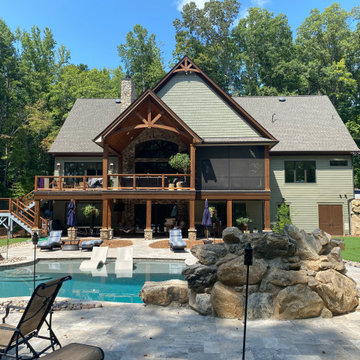
Cette image montre une grande façade de maison verte chalet en bardage à clin à deux étages et plus avec un revêtement mixte, un toit à deux pans, un toit en shingle et un toit noir.
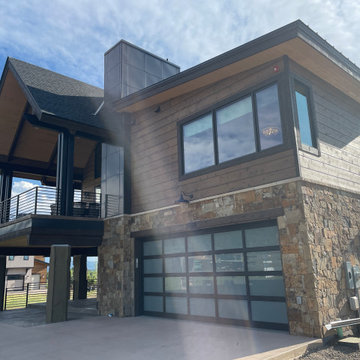
Rocky Mountain Finishes provided the prefinished soffit, trim and fascia.
Idées déco pour une grande façade de maison montagne en bois et bardage à clin à un étage avec un toit en shingle et un toit noir.
Idées déco pour une grande façade de maison montagne en bois et bardage à clin à un étage avec un toit en shingle et un toit noir.
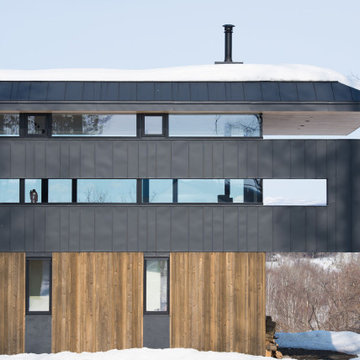
横連窓から向こうの空が透過しています。
Idées déco pour une grande façade de maison noire montagne en bois et planches et couvre-joints à un étage avec un toit à quatre pans, un toit en métal et un toit noir.
Idées déco pour une grande façade de maison noire montagne en bois et planches et couvre-joints à un étage avec un toit à quatre pans, un toit en métal et un toit noir.
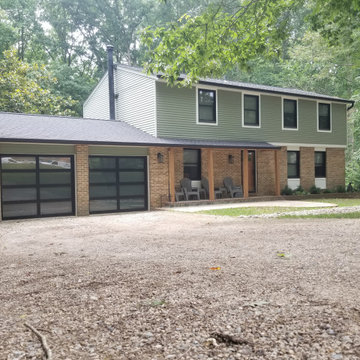
We are BEYOND honored to have been awarded the privilege of renovating this home and part of this AMAZING transformation! We installed ALL NEW:
*LIFETIME GAF Roofing System!
*CUSTOM BLACK Gutters and Downspouts!
*CUSTOM FIBERGLASS Windows!
*CUSTOM FIBERGLASS Sliding Glass Door!
*CUSTOM PVC Trim Replacement!
*CUSTOM-BENT Aluminum Clad Exterior Trim Wrap!
*CUSTOM Cedar Porch Wrap!
*NEW Soffit!
*NEW CLOPAY AVANTE Garage Doors!
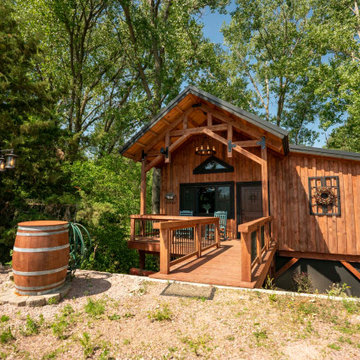
Timber frame cabin front door
Inspiration pour une façade de maison marron chalet en bois et planches et couvre-joints de plain-pied avec un toit à deux pans, un toit en shingle et un toit noir.
Inspiration pour une façade de maison marron chalet en bois et planches et couvre-joints de plain-pied avec un toit à deux pans, un toit en shingle et un toit noir.
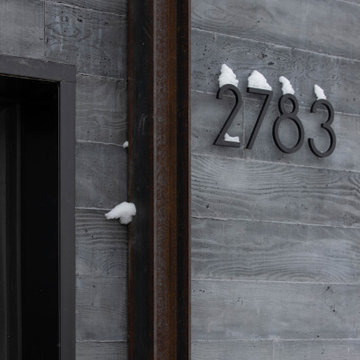
garage exterior concrete tile siding
Idée de décoration pour une façade de maison chalet en béton à deux étages et plus avec un toit à deux pans, un toit en métal et un toit noir.
Idée de décoration pour une façade de maison chalet en béton à deux étages et plus avec un toit à deux pans, un toit en métal et un toit noir.
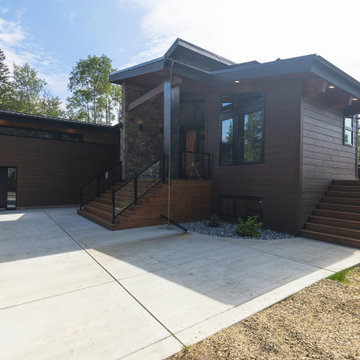
Idée de décoration pour une façade de maison marron chalet de taille moyenne et à un étage avec un revêtement mixte, un toit en appentis, un toit en métal et un toit noir.
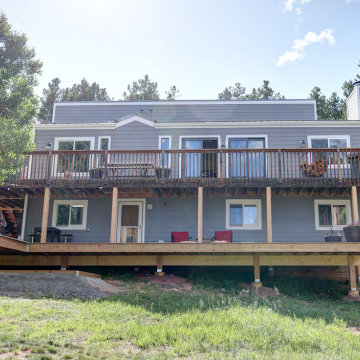
This mountain home has an amazing location nestled in the forest in Conifer, Colorado. Built in the late 1970s this home still had the charm of the 70s inside and out when the homeowner purchased this home in 2019– it still had the original green shag carpet inside! Just like it was time to remove and replace the old green shag carpet, it was time to remove and replace the old T1-11 siding!
Colorado Siding Repair installed James Hardie Color Plus lap siding in Aged Pewter with Arctic White trim. We added James Hardie Color Plus Staggered Shake in Cobblestone to add design flair to the exterior of this truly unique home. We replaced the siding with James Hardie Color Plus Siding and used Sherwin-Williams Duration paint for the rest of the house to create a seamless exterior design. The homeowner wanted to move a window and a door and we were able to help make that happen during the home exterior remodel.
What’s your favorite part of this update? We love the stagger shake in Cobblestone!
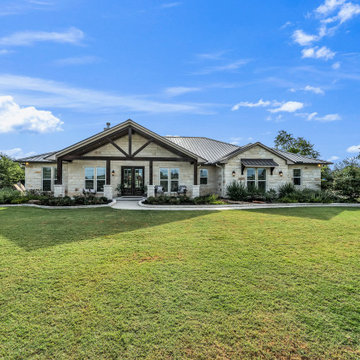
Réalisation d'une grande façade de maison blanche chalet en pierre de plain-pied avec un toit à deux pans, un toit en métal et un toit noir.
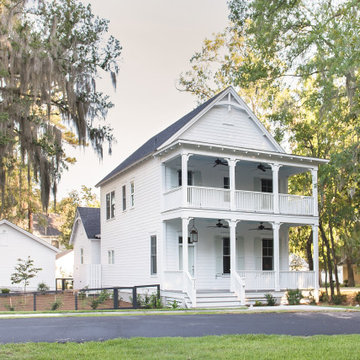
Cette image montre une façade de maison blanche chalet à un étage avec un toit en shingle et un toit noir.
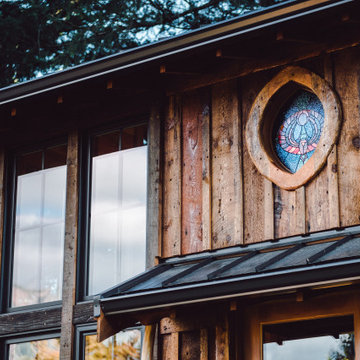
Studio and Guestroom with space for office, yoga and sleeping loft. Custom Stained Glass by local artist Jessi Davis. Reclaimed wood includes fir, larch, pine, cedar and juniper.
Idées déco de façades de maisons montagne avec un toit noir
7