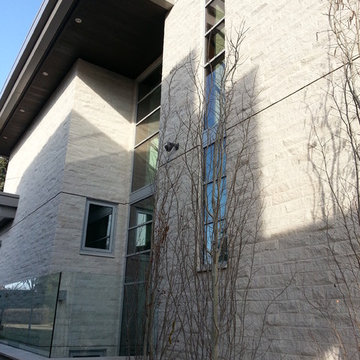Idées déco de façades de maisons montagne avec un toit plat
Trier par :
Budget
Trier par:Populaires du jour
121 - 140 sur 398 photos
1 sur 3
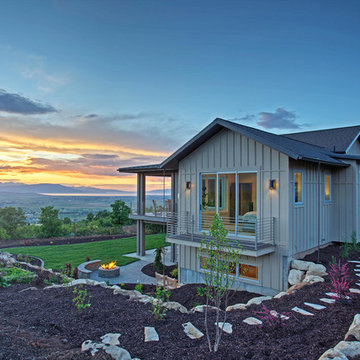
Inspiration pour une très grande façade de maison beige chalet à un étage avec un revêtement mixte et un toit plat.
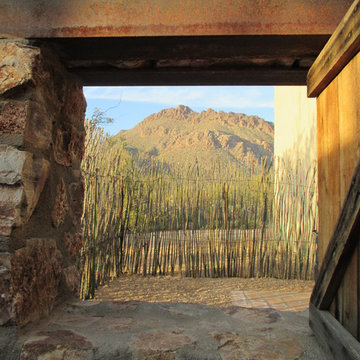
The owner can soak comfortably in their Jacuzzi while enjoying the privacy of this beautiful mountain view all winter long. Iron beam header and reclaimed door are teh perfect match for the massive hand set rock wall. Blends so beautifully with the surrounding desert.
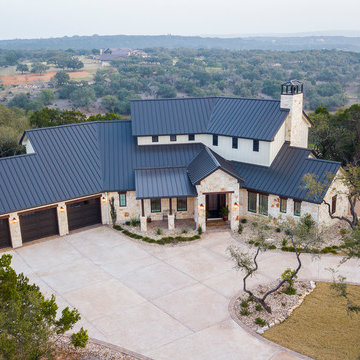
Fine Focus Photography
Aménagement d'une façade de maison beige montagne en pierre de taille moyenne et à un étage avec un toit plat et un toit en métal.
Aménagement d'une façade de maison beige montagne en pierre de taille moyenne et à un étage avec un toit plat et un toit en métal.
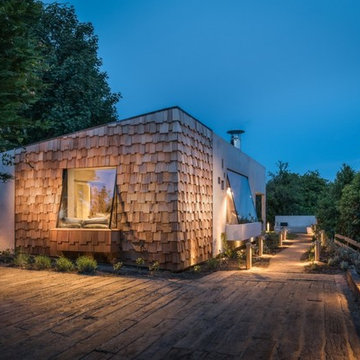
Unique Home Stays
Idées déco pour une façade de maison beige montagne en bois de plain-pied avec un toit plat.
Idées déco pour une façade de maison beige montagne en bois de plain-pied avec un toit plat.
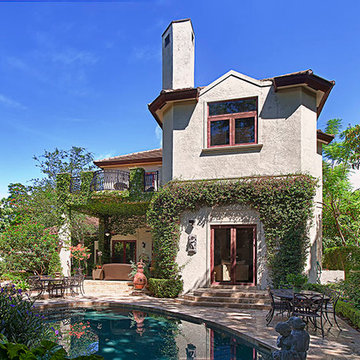
Cette photo montre une grande façade de maison beige montagne à un étage avec un revêtement mixte, un toit plat et un toit en métal.
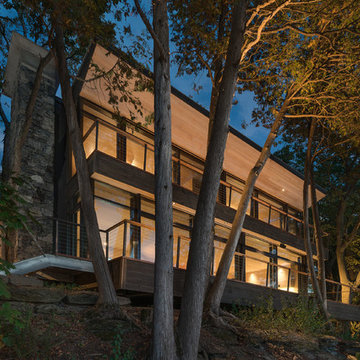
Idées déco pour une façade de maison marron montagne en bois à un étage avec un toit plat.
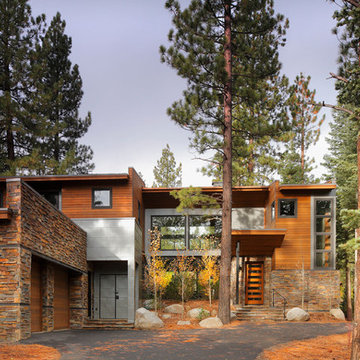
Todd Winslow Pierce
Cette photo montre une façade de maison montagne de taille moyenne et à un étage avec un revêtement mixte et un toit plat.
Cette photo montre une façade de maison montagne de taille moyenne et à un étage avec un revêtement mixte et un toit plat.
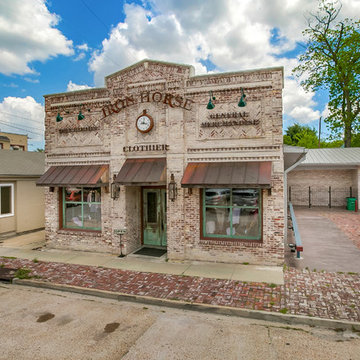
Custom standing-seam copper awnings placed on rough-hewn wood to accent boutique's rustic aesthetic.
Exemple d'une façade de maison beige montagne en brique de taille moyenne et de plain-pied avec un toit plat.
Exemple d'une façade de maison beige montagne en brique de taille moyenne et de plain-pied avec un toit plat.
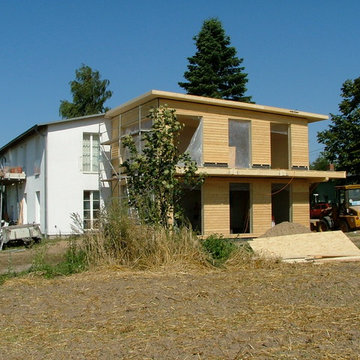
Dieser Anbau als Energiesparhaus wurde in der Nähe von Heiliendamm mit wunderbarem Blick über die weite Landschaft errichtet. Die Grundrisse zeigen einen Entwurf mit Wohnhalle über zwei Geschosse. Die Ausführung erfolgte als zweigeschossiger Holzrahmenbau mit zwei eigenständigen Apartments, so dass eine Wohnung vorm Eigner als Ferienwohnung genutzt wird und die andere Wohnung dauerhaft vermietet werden kann.
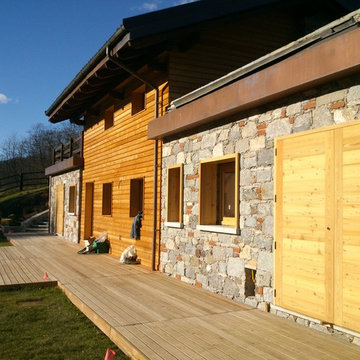
Inspiration pour une façade de maison blanche chalet en bois avec un toit plat.
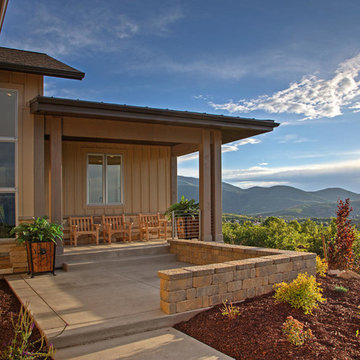
Idée de décoration pour une très grande façade de maison beige chalet à un étage avec un revêtement mixte et un toit plat.
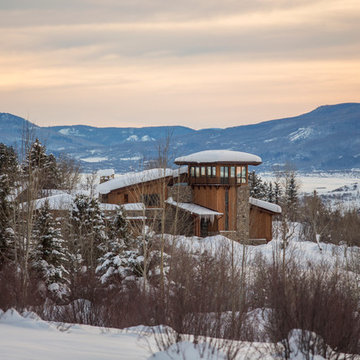
The values held in the Rocky Mountains and a Colorado family’s strong sense of community merged perfectly in the La Torretta Residence, a home which captures the breathtaking views offered by Steamboat Springs, Colorado, and features Zola’s Classic Clad and Classic Wood lines of windows and doors.
Photographer: Tim Murphy
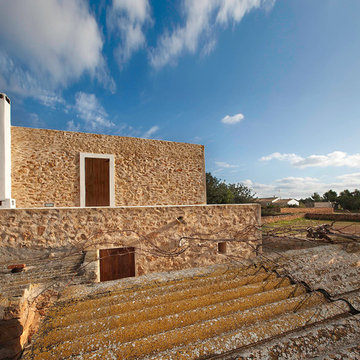
Aménagement d'une façade de maison beige montagne en pierre de taille moyenne et à un étage avec un toit plat.
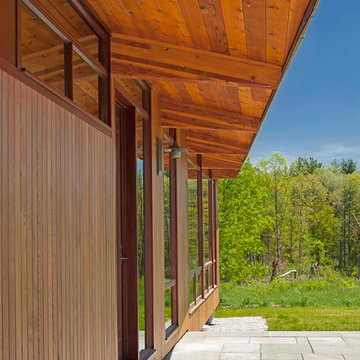
Modern-day take on the classic, midcentury modern Deck House style.
Idée de décoration pour une façade de maison marron chalet en bois de taille moyenne et de plain-pied avec un toit plat et un toit en métal.
Idée de décoration pour une façade de maison marron chalet en bois de taille moyenne et de plain-pied avec un toit plat et un toit en métal.
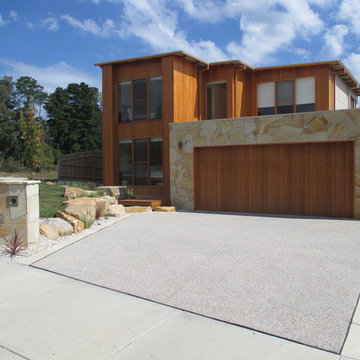
Front facade featuring cedar shiplap lining boards and dusty mint sandstone with exposed aggregate driveway.
Idées déco pour une grande façade de maison montagne en bois à un étage avec un toit plat et un toit en métal.
Idées déco pour une grande façade de maison montagne en bois à un étage avec un toit plat et un toit en métal.
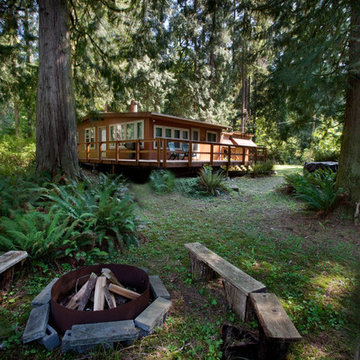
Granite Fall river front cabin, available, Carl Bortolami
Exemple d'une petite façade de maison marron montagne de plain-pied avec un revêtement mixte et un toit plat.
Exemple d'une petite façade de maison marron montagne de plain-pied avec un revêtement mixte et un toit plat.
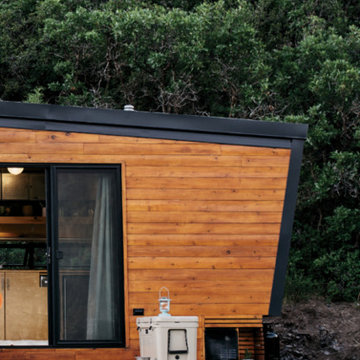
Photo by Benjamin Rasmussen for Dwell Magazine.
Cette photo montre une petite façade de maison marron montagne en bois de plain-pied avec un toit plat.
Cette photo montre une petite façade de maison marron montagne en bois de plain-pied avec un toit plat.
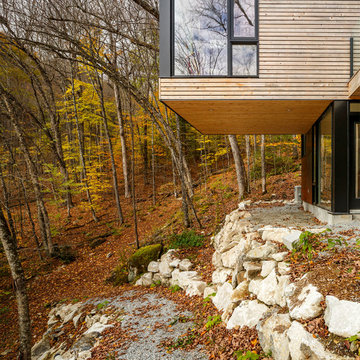
A family cottage in the Gatineau hills infused with Canadiana shifts its way over the edge of a cliff to command views of the adjacent lake. The retreat is gently embedded in the Canadian Shield; the sleeping quarters firmly set in the rock while the cantilevered family room dramatically emerges from this stone base. The modest entry visible from the road leads to an orchestrated, tranquil path entering from the forest-side of the house and moving through the space as it opens up onto the lakeside.
The house illustrates a warm approach to modernism; white oak boards wrap from wall to floor enhancing the elongated shape of the house and slabs of silver maple create the bathroom vanity. On the exterior, the main volume is wrapped with open-joint eastern white cedar while the stairwell is encased in steel; both are left unfinished to age with the elements.
On the lower level, the dormitory style sleeping quarters are again embedded into the rock. Access to the exterior is provided by a walkout from the lower level recreation room, allowing the family to easily explore nature.
Natural cooling is provided by cool air rising from the lake, passing in through the lakeside openings and out through the clerestory windows on the forest elevation. The expanse of windows engages the ephemeral foliage from the treetops to the forest floor. The softness and shadows of the filtered forest light fosters an intimate relationship between the exterior and the interior.
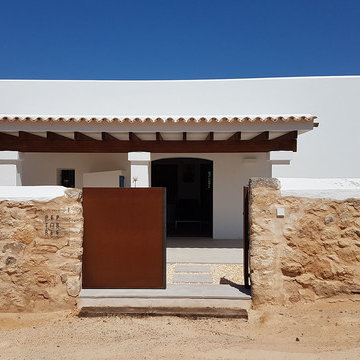
Cette image montre une façade de maison blanche chalet en pierre de plain-pied avec un toit plat et un toit mixte.
Idées déco de façades de maisons montagne avec un toit plat
7
