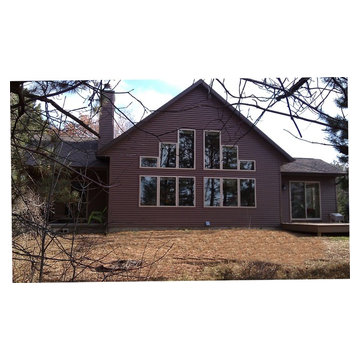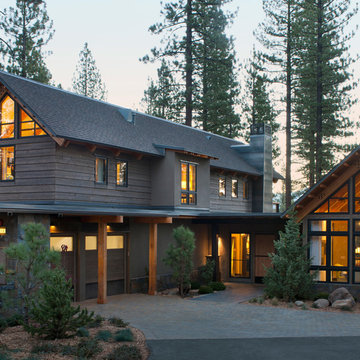Idées déco de façades de maisons montagne de taille moyenne
Trier par :
Budget
Trier par:Populaires du jour
161 - 180 sur 5 968 photos
1 sur 3
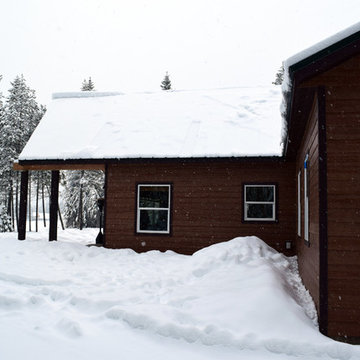
Custom modular chalet-style home. 3 Bed, 2 baths, 1718 SF. Knotty Alder at Ceiling, Cabinets, Interior Doors & Trim; Master Suite with Walk-in-Closet; Kitchen Island with Eating Bar; Open Concept Living Areas, Loft w/ Open to Below Ceilings; 10' Roof Overhang; Fireplace with Outside Chase; Unfinished Basement Foundation; Garage
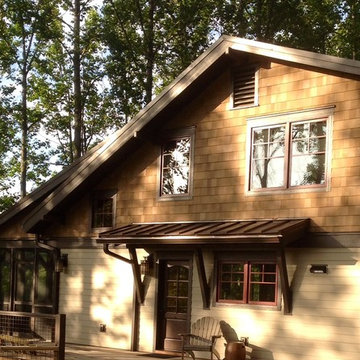
Cette image montre une façade de maison marron chalet en bois de taille moyenne et à un étage avec un toit à deux pans.
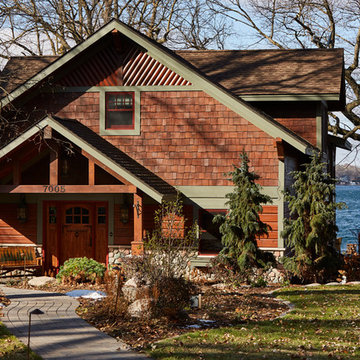
Road Side of Lake Home. Remodel
Photography by Alyssa Lee
Cette image montre une façade de maison multicolore chalet en bois de taille moyenne et à un étage avec un toit à deux pans et un toit en shingle.
Cette image montre une façade de maison multicolore chalet en bois de taille moyenne et à un étage avec un toit à deux pans et un toit en shingle.
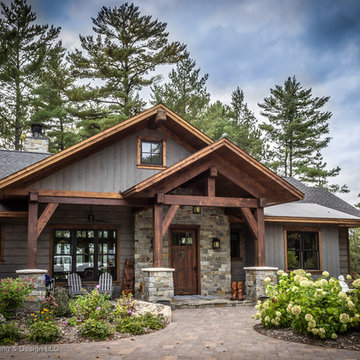
Dan Heid
Cette image montre une façade de maison grise chalet en bois de taille moyenne et à un étage avec un toit à deux pans et un toit mixte.
Cette image montre une façade de maison grise chalet en bois de taille moyenne et à un étage avec un toit à deux pans et un toit mixte.
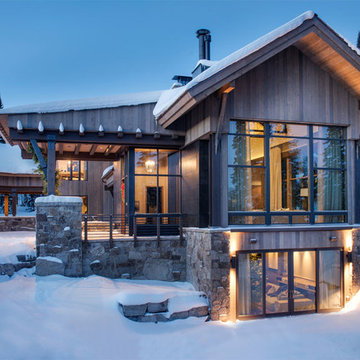
The design of this home drew upon historical styles, preserving the essentials of the original movement while updating these elements with clean lines and modern materials. Peers Homestead drew upon the American Farmhouse. The architectural design was based on several factors: orientation with views and connection to seasonal water elements, glass cubes, simplistic form and material palette, and steel accents with structure and cladding. To capture views, the floor to ceiling windows in the great room bring in the natural environment into the home and were oriented to face the Spanish Peaks. The great room’s simple gable roof and square room shape, accompanied by the large glass walls and a high ceiling, create an impressive glass cube effect. Following a contemporary trend for windows, thin-frame, aluminum clad windows were utilized for the high performance qualities as well as the aesthetic appeal.
(Photos by Whitney Kamman)
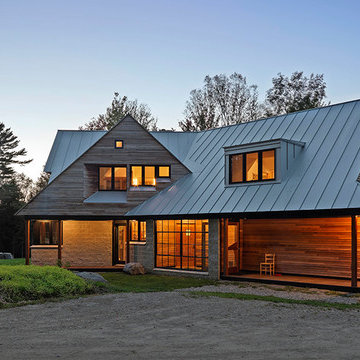
For this project, our client came to us looking for a full-service company to build a custom, high-efficient new home with minimal exterior maintenance. In order to achieve this, we used a different medium of product, including split-faced concrete block to natural cedar siding, both of which require zero maintenance.
The design throughout was congruent with the contemporary farmhouse aesthetic and highly-efficient goal of the client and adhering to the energy standards of Efficiency Vermont. A few of the features included a finished concrete floor, a cutting-edge wood-fired boiler system to efficiently heat the home.
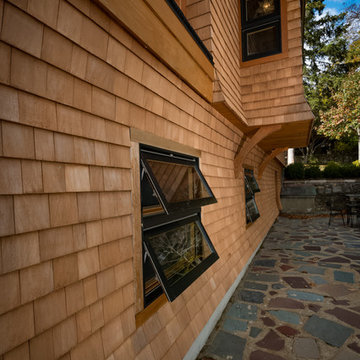
Buffalo Lumber specializes in Custom Milled, Factory Finished Wood Siding and Paneling. We ONLY do real wood.
Cette photo montre une façade de maison montagne en bois de taille moyenne et à niveaux décalés avec un toit à deux pans.
Cette photo montre une façade de maison montagne en bois de taille moyenne et à niveaux décalés avec un toit à deux pans.
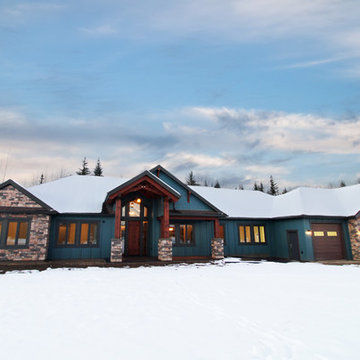
Dana Lussier Photography
Réalisation d'une façade de maison bleue chalet de taille moyenne et de plain-pied avec un revêtement mixte et un toit à quatre pans.
Réalisation d'une façade de maison bleue chalet de taille moyenne et de plain-pied avec un revêtement mixte et un toit à quatre pans.
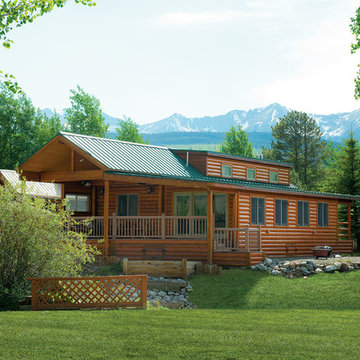
Escape to the mountains with this rustic yet modern cabin home. The exterior wood of this luxury log cabin features PPG ProLuxe Cetol Log & Siding wood stain in Natural Oak. The siding is pine and the trim is cedar. It was finished by Ramiro Ponce of Absolute Quality Painting.
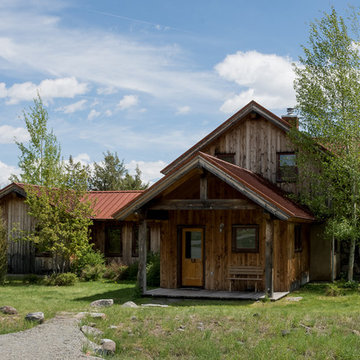
Idée de décoration pour une façade de maison marron chalet de taille moyenne et à un étage avec un revêtement mixte, un toit à deux pans et un toit en métal.
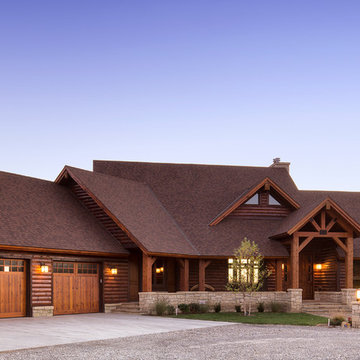
© Randy Tobias Photography. All rights reserved.
Cette photo montre une façade de maison beige montagne de taille moyenne et à un étage avec un revêtement mixte, un toit à deux pans et un toit en shingle.
Cette photo montre une façade de maison beige montagne de taille moyenne et à un étage avec un revêtement mixte, un toit à deux pans et un toit en shingle.
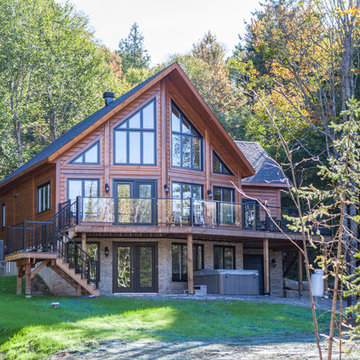
One of our newest models, the Northcliff has quickly become a customer favorite! This home takes a popular floor plan and adds a master bedroom with ensuite and walk-in to the main floor in its own annex allowing homeowners to truly maximize the shared living space. The great room features our signature wall of windows and open concept living, kitchen and dining rooms. The mezzanine is shown as a second living room that looks out onto the view as well as the living space below. The bathroom on this floor means this space can just as easily be used as another bedroom. The choice is yours! www.timberblock.com
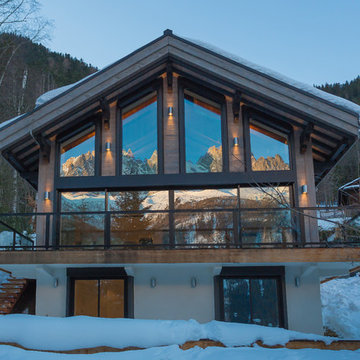
Onix Studio Alexandre Mermillod
Inspiration pour une façade de maison chalet de taille moyenne et à deux étages et plus.
Inspiration pour une façade de maison chalet de taille moyenne et à deux étages et plus.
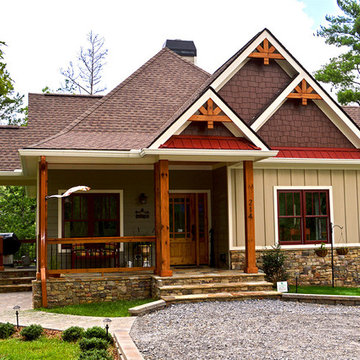
Idées déco pour une façade de maison montagne de taille moyenne et à un étage avec un revêtement mixte.
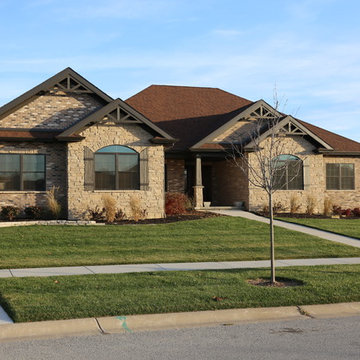
Inspiration pour une façade de maison marron chalet en pierre de plain-pied et de taille moyenne avec un toit à quatre pans.
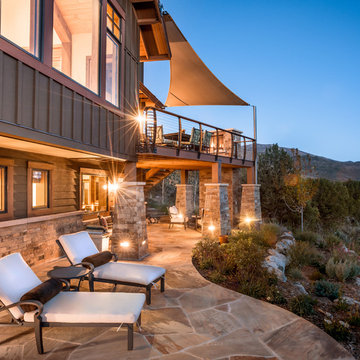
Previously, there were upper and lower decks that were unusable. It was replaced with 3 zones, an upper deck with a sail shade and fireplace, a covered lower deck to retreat away from the sun and wind, and a lounge/hot tub area.
WoodStone Inc, General Contractor
Home Interiors, Cortney McDougal, Interior Design
Draper White Photography
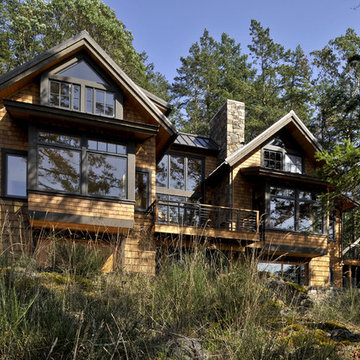
Inspiration pour une façade de maison chalet en bois de taille moyenne et à un étage.
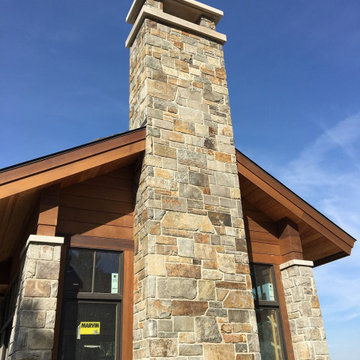
Autumn Ridge real thin stone veneer from the Quarry Mill complements the wood siding of this beautiful residential home. Autumn Ridge natural thin stone veneer is known for its deep rich range of earth tones. The real stone incorporates greys, golds, gunmetals, and dark earthy browns. The range of colors allows flexibility and versatility when incorporating other types of siding. Autumn ridge brings a rustic feel in its natural state but can be more formal with field trimming. Field trimming is the sawing and cutting by the mason on-site to square up the pieces and make them more uniform. The extent to which the mason field trims depends on the desired finished look. As shown in the blend photo, the mason did extra field trimming to square up the pieces of Autumn Ridge.
Idées déco de façades de maisons montagne de taille moyenne
9
