Idées déco de façades de maisons montagne en panneau de béton fibré
Trier par :
Budget
Trier par:Populaires du jour
1 - 20 sur 701 photos
1 sur 3

This Craftsman lake view home is a perfectly peaceful retreat. It features a two story deck, board and batten accents inside and out, and rustic stone details.

Interior Designer: Allard & Roberts, Architect: Retro + Fit Design, Builder: Osada Construction, Photographer: Shonie Kuykendall
Idées déco pour une façade de maison grise montagne en panneau de béton fibré de taille moyenne et à deux étages et plus avec un toit à deux pans.
Idées déco pour une façade de maison grise montagne en panneau de béton fibré de taille moyenne et à deux étages et plus avec un toit à deux pans.

Positioned on the west, this porch, deck, and plunge pool apture the best of the afternoon light. A generous roof overhang provides shade to the master bedroom above.
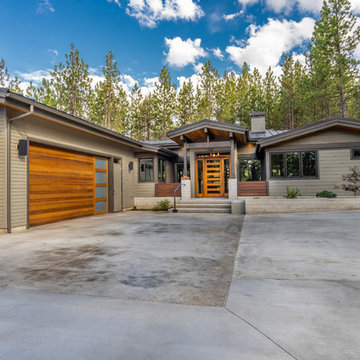
Réalisation d'une façade de maison grise chalet en panneau de béton fibré de taille moyenne et de plain-pied avec un toit à deux pans et un toit en métal.
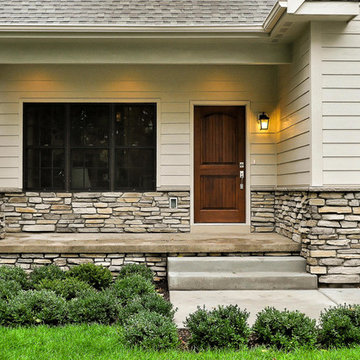
http://www.blvdphoto.com/
Réalisation d'une façade de maison beige chalet en panneau de béton fibré avec un toit à deux pans et un toit en shingle.
Réalisation d'une façade de maison beige chalet en panneau de béton fibré avec un toit à deux pans et un toit en shingle.
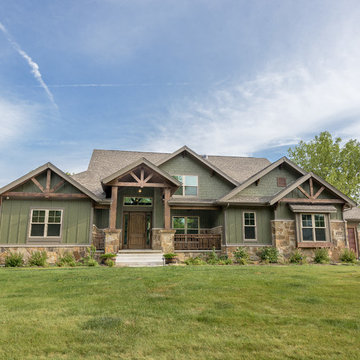
DJK Custom Homes
Réalisation d'une grande façade de maison verte chalet en panneau de béton fibré à un étage.
Réalisation d'une grande façade de maison verte chalet en panneau de béton fibré à un étage.

Modern rustic exterior with stone walls, reclaimed wood accents and a metal roof.
Cette photo montre une façade de maison bleue montagne en panneau de béton fibré de taille moyenne et de plain-pied avec un toit en appentis et un toit en métal.
Cette photo montre une façade de maison bleue montagne en panneau de béton fibré de taille moyenne et de plain-pied avec un toit en appentis et un toit en métal.
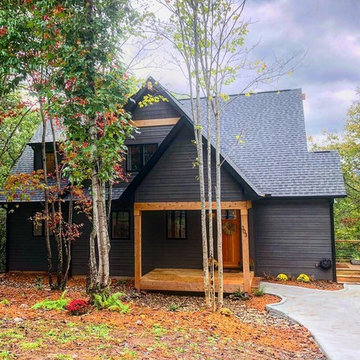
This mountain home nestles into the mountain with dark bronze siding and cedar trim details.
Idées déco pour une façade de maison grise montagne en panneau de béton fibré de taille moyenne et à un étage avec un toit à deux pans et un toit en shingle.
Idées déco pour une façade de maison grise montagne en panneau de béton fibré de taille moyenne et à un étage avec un toit à deux pans et un toit en shingle.

Inspiration pour une très grande façade de maison blanche chalet en panneau de béton fibré et planches et couvre-joints à deux étages et plus avec un toit à deux pans, un toit mixte et un toit marron.
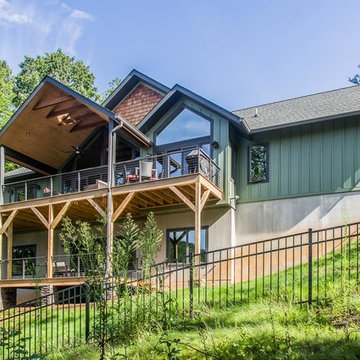
This couple wanted their mountainside home to take in their views of downtown Asheville. The distinctive vaulted ceiling line carries from the front porch, through the living room, and out onto the back deck. The main living area features floor-to-ceiling windows to embrace the beauty of the mountains. Reflecting their contemporary tastes, the interior lines are all simple and clean. The back deck spans the nearly the full width of the home, with minimally obscuring stainless steel cable railing.
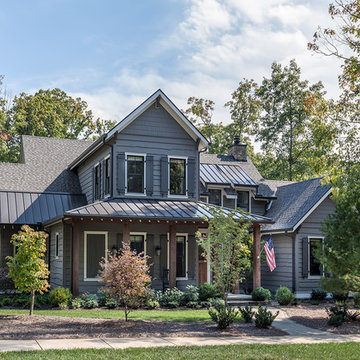
Inspiro 8 Studios
Cette image montre une grande façade de maison grise chalet en panneau de béton fibré à un étage avec un toit à deux pans.
Cette image montre une grande façade de maison grise chalet en panneau de béton fibré à un étage avec un toit à deux pans.
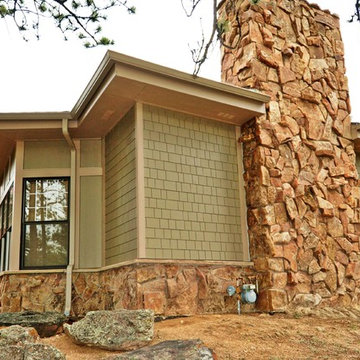
Carrie Crews Photography
Cette image montre une grande façade de maison verte chalet en panneau de béton fibré de plain-pied.
Cette image montre une grande façade de maison verte chalet en panneau de béton fibré de plain-pied.
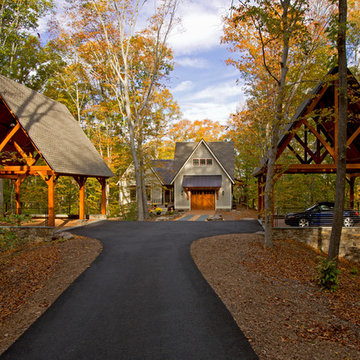
The design of this home was driven by the owners’ desire for a three-bedroom waterfront home that showcased the spectacular views and park-like setting. As nature lovers, they wanted their home to be organic, minimize any environmental impact on the sensitive site and embrace nature.
This unique home is sited on a high ridge with a 45° slope to the water on the right and a deep ravine on the left. The five-acre site is completely wooded and tree preservation was a major emphasis. Very few trees were removed and special care was taken to protect the trees and environment throughout the project. To further minimize disturbance, grades were not changed and the home was designed to take full advantage of the site’s natural topography. Oak from the home site was re-purposed for the mantle, powder room counter and select furniture.
The visually powerful twin pavilions were born from the need for level ground and parking on an otherwise challenging site. Fill dirt excavated from the main home provided the foundation. All structures are anchored with a natural stone base and exterior materials include timber framing, fir ceilings, shingle siding, a partial metal roof and corten steel walls. Stone, wood, metal and glass transition the exterior to the interior and large wood windows flood the home with light and showcase the setting. Interior finishes include reclaimed heart pine floors, Douglas fir trim, dry-stacked stone, rustic cherry cabinets and soapstone counters.
Exterior spaces include a timber-framed porch, stone patio with fire pit and commanding views of the Occoquan reservoir. A second porch overlooks the ravine and a breezeway connects the garage to the home.
Numerous energy-saving features have been incorporated, including LED lighting, on-demand gas water heating and special insulation. Smart technology helps manage and control the entire house.
Greg Hadley Photography

Idée de décoration pour une grande façade de maison beige chalet en panneau de béton fibré et bardage à clin de plain-pied avec un toit à deux pans, un toit mixte et un toit noir.
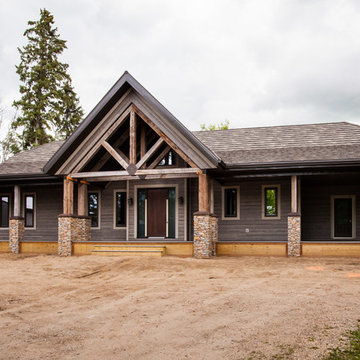
Aménagement d'une grande façade de maison marron montagne en panneau de béton fibré de plain-pied avec un toit à deux pans et un toit en shingle.

Deep in the woods, this mountain cabin just outside Asheville, NC, was designed as the perfect weekend getaway space. The owner uses it as an Airbnb for income. From the wooden cathedral ceiling to the nature-inspired loft railing, from the wood-burning free-standing stove, to the stepping stone walkways—everything is geared toward easy relaxation. For maximum interior space usage, the sleeping loft is accessed via an outside stairway.
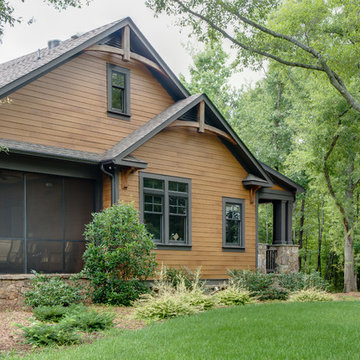
Mark Hoyle
Inspiration pour une façade de maison marron chalet en panneau de béton fibré à un étage avec un toit à deux pans.
Inspiration pour une façade de maison marron chalet en panneau de béton fibré à un étage avec un toit à deux pans.
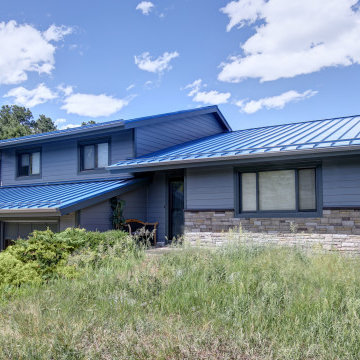
This mountain home in Morrison, Colorado had its original cedar siding from 1981. The siding was nearly 40 years old! The homeowners wanted to install a siding product that would withstand whatever the Colorado climate can throw at them for the coming years.
Colorado Siding Repair installed James Hardie ColorPlus fiber cement siding in Night Grey with Iron Grey trim on the whole home. The homeowner wanted to add some design features to the front of the home. We recommended Versetta Stone in the Sterling pattern. These design aspects, in addition to their blue metal roof, creates a breath taking home exterior.
What do you like best about this beautiful blue mountain home?
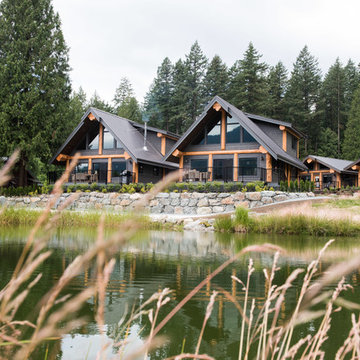
Gorgeous custom rental cabins built for the Sandpiper Resort in Harrison Mills, BC. Some key features include timber frame, quality Woodtone siding, and interior design finishes to create a luxury cabin experience. Photo by Brooklyn D Photography
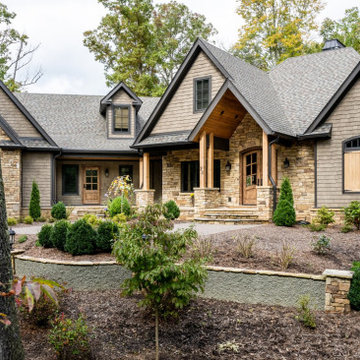
Exemple d'une grande façade de maison beige montagne en panneau de béton fibré à deux étages et plus avec un toit à deux pans, un toit en shingle et un toit gris.
Idées déco de façades de maisons montagne en panneau de béton fibré
1