Idées déco de façades de maisons éclectiques en panneau de béton fibré
Trier par :
Budget
Trier par:Populaires du jour
1 - 20 sur 200 photos
1 sur 3
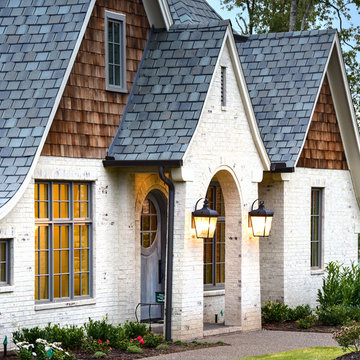
Cette image montre une façade de maison blanche bohème en panneau de béton fibré à deux étages et plus avec un toit à deux pans et un toit en shingle.

Nestled in the mountains at Lake Nantahala in western North Carolina, this secluded mountain retreat was designed for a couple and their two grown children.
The house is dramatically perched on an extreme grade drop-off with breathtaking mountain and lake views to the south. To maximize these views, the primary living quarters is located on the second floor; entry and guest suites are tucked on the ground floor. A grand entry stair welcomes you with an indigenous clad stone wall in homage to the natural rock face.
The hallmark of the design is the Great Room showcasing high cathedral ceilings and exposed reclaimed wood trusses. Grand views to the south are maximized through the use of oversized picture windows. Views to the north feature an outdoor terrace with fire pit, which gently embraced the rock face of the mountainside.
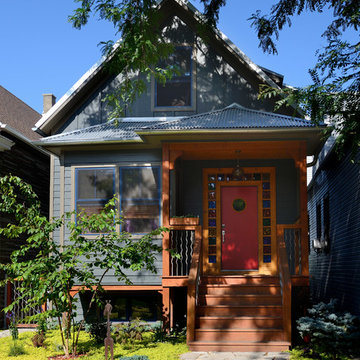
Exterior of house uses unique materials on traditional house form. Metal roofing, harmonizes with different types of cement siding. Colored glass block door surround, stained wood, metal railing balusters. Photo by Michael Lipman

Rear extension and garage facing onto the park
Idées déco pour une petite façade de maison blanche éclectique en panneau de béton fibré et planches et couvre-joints à un étage avec un toit à deux pans, un toit en métal et un toit blanc.
Idées déco pour une petite façade de maison blanche éclectique en panneau de béton fibré et planches et couvre-joints à un étage avec un toit à deux pans, un toit en métal et un toit blanc.
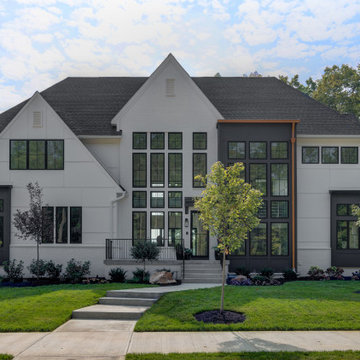
Modern Tutor at Holliday Farms
Idées déco pour une grande façade de maison blanche éclectique en panneau de béton fibré à un étage avec un toit à deux pans, un toit en shingle et un toit noir.
Idées déco pour une grande façade de maison blanche éclectique en panneau de béton fibré à un étage avec un toit à deux pans, un toit en shingle et un toit noir.
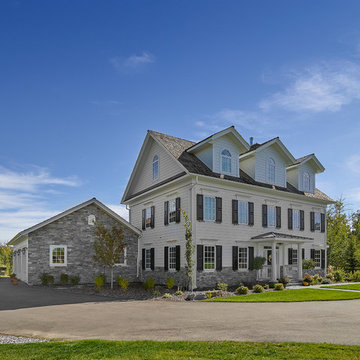
Prosofsky Architectural Photography
Cette image montre une grande façade de maison blanche bohème en panneau de béton fibré à deux étages et plus.
Cette image montre une grande façade de maison blanche bohème en panneau de béton fibré à deux étages et plus.
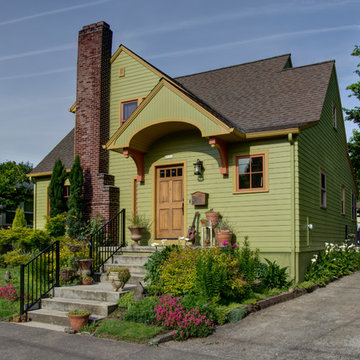
2-story side addition and new covered porch. New entry, mudroom, and master bedroom & bath. Bathroom includes a hinged mirror that reveals a window
Réalisation d'une façade de maison verte bohème en panneau de béton fibré à un étage.
Réalisation d'une façade de maison verte bohème en panneau de béton fibré à un étage.
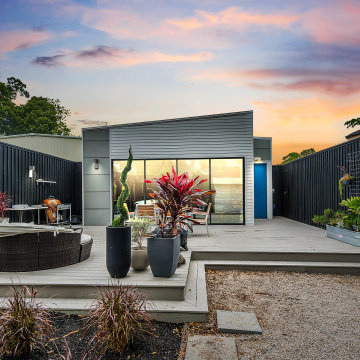
Nouveau Bungalow - Un - Designed + Built + Curated by Steven Allen Designs, LLC
Idées déco pour une petite façade de maison éclectique en panneau de béton fibré de plain-pied avec un toit plat.
Idées déco pour une petite façade de maison éclectique en panneau de béton fibré de plain-pied avec un toit plat.
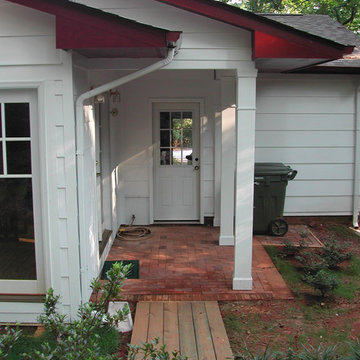
Robert M. Seel, AIA
Aménagement d'une petite façade de maison blanche éclectique en panneau de béton fibré à niveaux décalés.
Aménagement d'une petite façade de maison blanche éclectique en panneau de béton fibré à niveaux décalés.
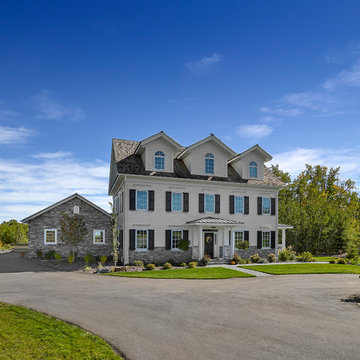
Prosofsky Architectural Photography
Aménagement d'une grande façade de maison blanche éclectique en panneau de béton fibré à deux étages et plus.
Aménagement d'une grande façade de maison blanche éclectique en panneau de béton fibré à deux étages et plus.
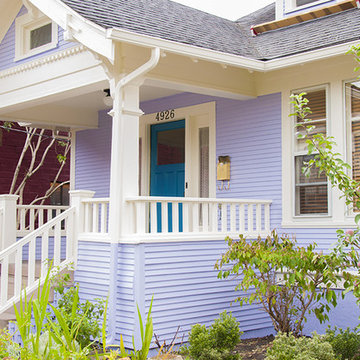
Cette image montre une façade de maison violet bohème en panneau de béton fibré de taille moyenne et à un étage avec un toit à deux pans et un toit en shingle.
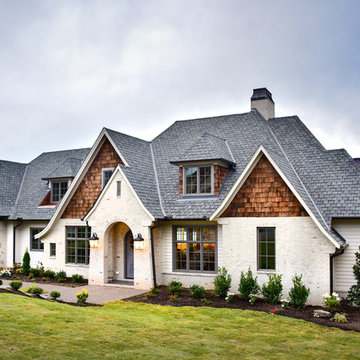
Cette image montre une façade de maison blanche bohème en panneau de béton fibré à deux étages et plus avec un toit à deux pans et un toit en shingle.
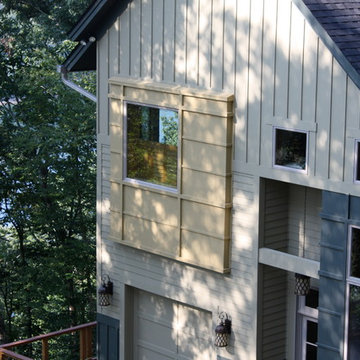
Nestled in the mountains at Lake Nantahala in western North Carolina, this secluded mountain retreat was designed for a couple and their two grown children.
The house is dramatically perched on an extreme grade drop-off with breathtaking mountain and lake views to the south. To maximize these views, the primary living quarters is located on the second floor; entry and guest suites are tucked on the ground floor. A grand entry stair welcomes you with an indigenous clad stone wall in homage to the natural rock face.
The hallmark of the design is the Great Room showcasing high cathedral ceilings and exposed reclaimed wood trusses. Grand views to the south are maximized through the use of oversized picture windows. Views to the north feature an outdoor terrace with fire pit, which gently embraced the rock face of the mountainside.
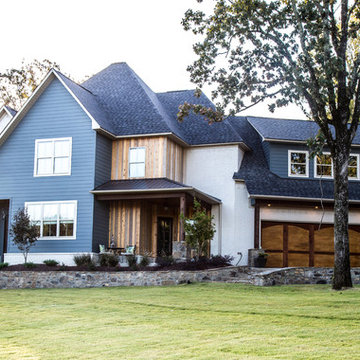
The Exterior of this beautiful home is clad with a lap hardie board siding, stained cedar, painted brick and rock. The center gable and the shed roof dormer pop with color and the rock and cedar add a rustic contrast.
Photo by: Rita Treece Photography
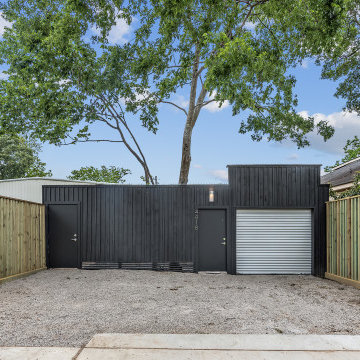
Nouveau Bungalow - Un - Designed + Built + Curated by Steven Allen Designs, LLC
Cette image montre une petite façade de maison bohème en panneau de béton fibré de plain-pied avec un toit plat.
Cette image montre une petite façade de maison bohème en panneau de béton fibré de plain-pied avec un toit plat.
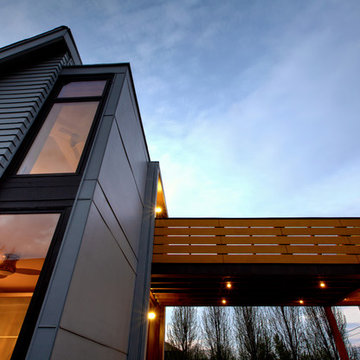
Split Gable + Elevated Breezeway Connector - Design + Photography: HAUS | Architecture For Modern Lifestyles - Construction Management: WERK | Building Modern
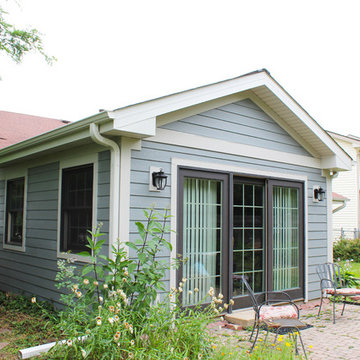
Idées déco pour une petite façade de maison grise éclectique en panneau de béton fibré de plain-pied.
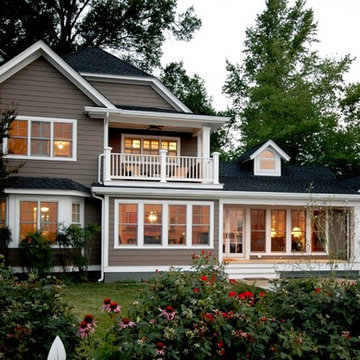
Nugent Design Build, LLC
Aménagement d'une façade de maison marron éclectique en panneau de béton fibré de taille moyenne et à un étage.
Aménagement d'une façade de maison marron éclectique en panneau de béton fibré de taille moyenne et à un étage.
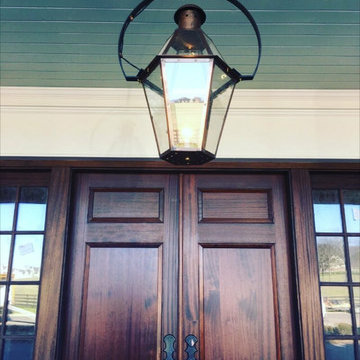
Eric Ross Interiors
Réalisation d'une grande façade de maison blanche bohème en panneau de béton fibré.
Réalisation d'une grande façade de maison blanche bohème en panneau de béton fibré.
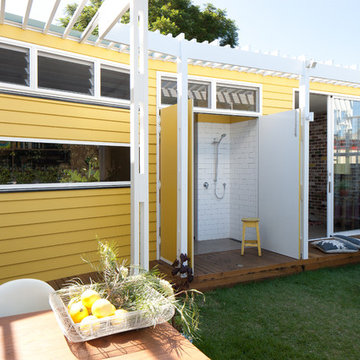
Douglas Frost
Inspiration pour une petite façade de maison jaune bohème en panneau de béton fibré de plain-pied avec un toit plat.
Inspiration pour une petite façade de maison jaune bohème en panneau de béton fibré de plain-pied avec un toit plat.
Idées déco de façades de maisons éclectiques en panneau de béton fibré
1