Idées déco de façades de maisons éclectiques en panneau de béton fibré
Trier par :
Budget
Trier par:Populaires du jour
81 - 100 sur 204 photos
1 sur 3
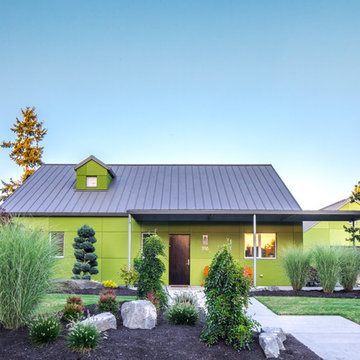
Photo: Poppi Photography
The North House is an eclectic, playful, monochromatic two-tone, with modern styling. This cheerful 1900sf Pacific Northwest home was designed for a young active family. Bright and roomy, the floor plan includes 3 bedrooms, 2.5 baths, a large vaulted great room, a second story loft with 2 bedrooms and 1 bath, a first floor master suite, and a flexible “away room”.
Every square inch of this home was optimized in the design stage for flexible spaces with convenient traffic flow, and excellent storage - all within a modest footprint.
The generous covered outdoor areas extend the living spaces year-round and provide geometric grace to a classic gable roof.
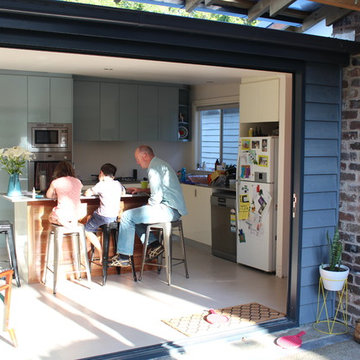
Sean Harrison
Inspiration pour une petite façade de maison bleue bohème en panneau de béton fibré de plain-pied avec un toit plat.
Inspiration pour une petite façade de maison bleue bohème en panneau de béton fibré de plain-pied avec un toit plat.

photographer Emma Cross
Cette image montre une façade de maison orange bohème en panneau de béton fibré et bardage à clin de plain-pied et de taille moyenne avec un toit plat, un toit en métal et un toit gris.
Cette image montre une façade de maison orange bohème en panneau de béton fibré et bardage à clin de plain-pied et de taille moyenne avec un toit plat, un toit en métal et un toit gris.
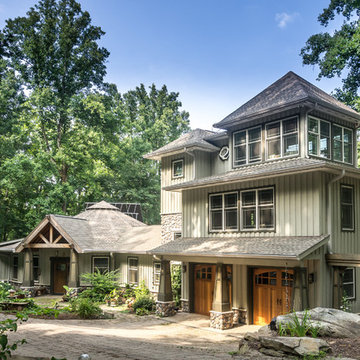
We built the original, multi-sided Deltec home for this client in 2009. After a few years, they asked us to add on a traditionally-constructed expansion of two stories, plus 3 third-story tower. Over time, we've constructed a pottery/art studio, a kiln house, storage building, and most recently, a 1,200 sq. ft. Deltec shop to house tools for the owner’s hobby—welding. The secluded compound is far, far off the beaten path, at the end of a one-lane mountain road. Their retirement lifestyle and decorating tastes are traditional casual.
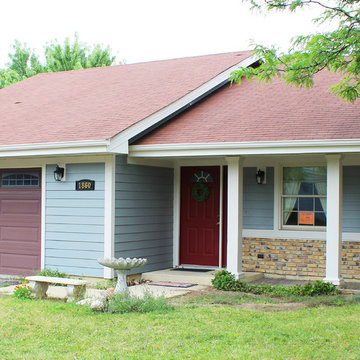
Exemple d'une petite façade de maison grise éclectique en panneau de béton fibré de plain-pied.
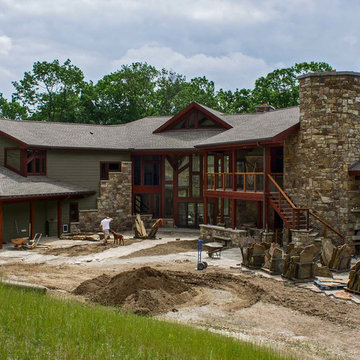
Inspiration pour une grande façade de maison verte bohème en panneau de béton fibré à un étage avec un toit à deux pans.
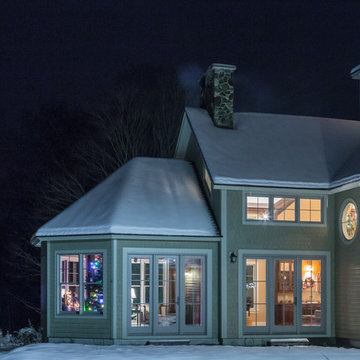
Cette photo montre une très grande façade de maison beige éclectique en panneau de béton fibré à un étage avec un toit à deux pans.
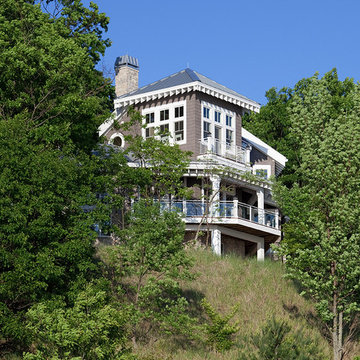
No structure is better suited to water than a ship, which was the inspiration for this waterfront home. The Sunny Slope is an imaginative addition, providing stunning views and three floors of living space, all within a charming shingle-style design.
Connected to the main house by a glass-covered walkway, this addition functions as an autonomous home, complete with its own kitchen, dining room, sitting areas and four bedroom suites.
Oval windows, multi-level decks, and a fourth-story “crow’s nest” are just a few of the home’s ship-like design elements.
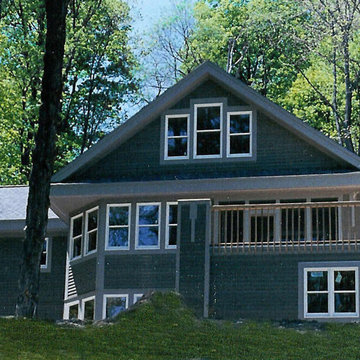
Front elevation. "Flat roof" over garage becomes deck off living room.
Idée de décoration pour une façade de maison verte bohème en panneau de béton fibré de taille moyenne et à un étage avec un toit à deux pans et un toit en shingle.
Idée de décoration pour une façade de maison verte bohème en panneau de béton fibré de taille moyenne et à un étage avec un toit à deux pans et un toit en shingle.
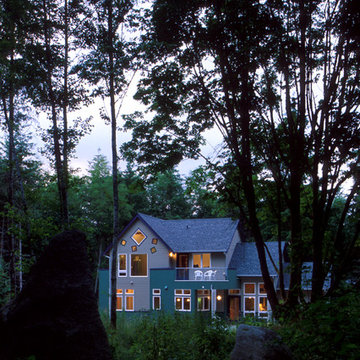
Exterior view from the meadow. (Sozinho Imagery]
Cette photo montre une petite façade de maison éclectique en panneau de béton fibré à un étage.
Cette photo montre une petite façade de maison éclectique en panneau de béton fibré à un étage.
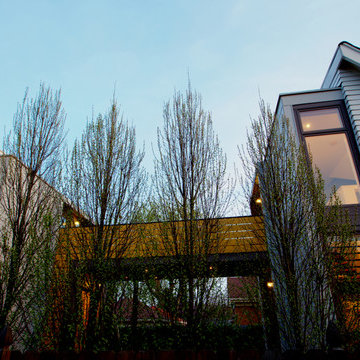
Split Gable + Elevated Breezeway Connector - Design + Photography: HAUS | Architecture For Modern Lifestyles - Construction Management: WERK | Building Modern
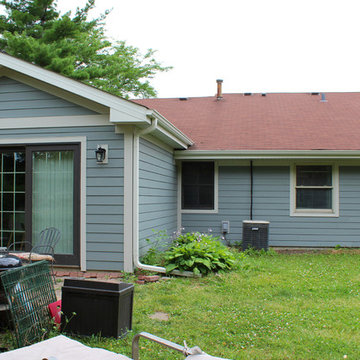
Cette photo montre une petite façade de maison grise éclectique en panneau de béton fibré de plain-pied.
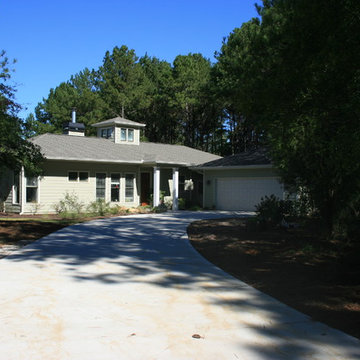
Exemple d'une petite façade de maison grise éclectique en panneau de béton fibré de plain-pied.
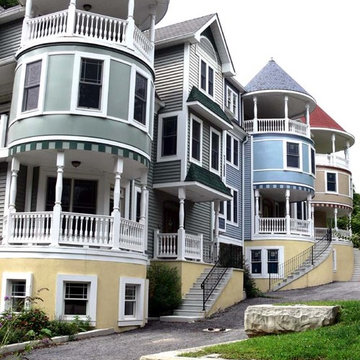
The Three Ladies Victorian Townhouse Complex in King of Prussia, PA. Three individual and unique townhouses -each featuring 3,000+SF of space. The Three Ladies were built from scratch in 2007 to show the "Modern Victorian" style of Architecture.
Photo Credit: Joshua Sukenick
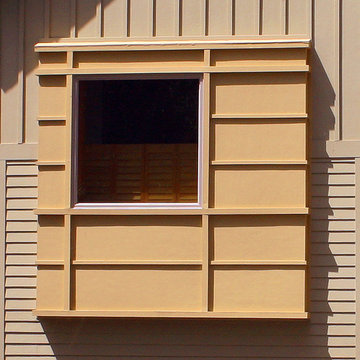
Nestled in the mountains at Lake Nantahala in western North Carolina, this secluded mountain retreat was designed for a couple and their two grown children.
The house is dramatically perched on an extreme grade drop-off with breathtaking mountain and lake views to the south. To maximize these views, the primary living quarters is located on the second floor; entry and guest suites are tucked on the ground floor. A grand entry stair welcomes you with an indigenous clad stone wall in homage to the natural rock face.
The hallmark of the design is the Great Room showcasing high cathedral ceilings and exposed reclaimed wood trusses. Grand views to the south are maximized through the use of oversized picture windows. Views to the north feature an outdoor terrace with fire pit, which gently embraced the rock face of the mountainside.
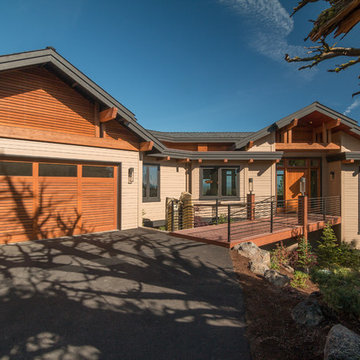
The home site was rocky and slopped significantly and we had a very old Juniper 'snag' and rock outcropping that we wanted to save. The bridge entry was key to the design.
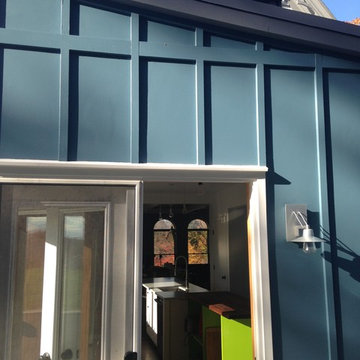
We acquired an old Victorian home in need of complete rehab and set out to be respectful of the historical nature and aesthetic of the home while nudging it forward in a modern, somewhat eclectic, way. Since nearly all of the original details except the floors and a beautiful stair were removed by previous owners, we felt free to use materials and finishes that spoke to the homes history but are decidedly current. The result, a light-filled and colorful home with interesting details in every room, speaks to our aesthetic and design direction.
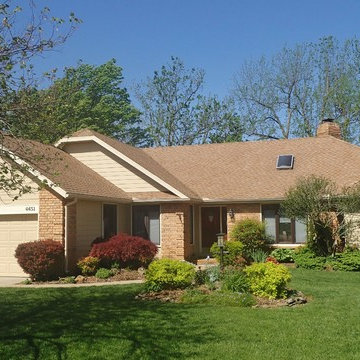
Old plywood panels were replaced with James Hardie fiber cement autum tan 'Color Plus' planks and sail cloth corner and window trim. The aluminum clad windows were repainted. The rear deck was completly rebuild and painted with 'Woodscapes' solid stain. New exterior light fixtures were installed in the front of the house.
Photo: Marc Ekhause
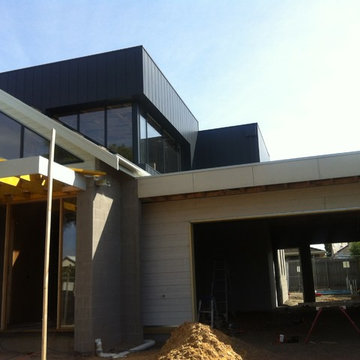
Part way through construction
Aménagement d'une façade de maison éclectique en panneau de béton fibré à un étage.
Aménagement d'une façade de maison éclectique en panneau de béton fibré à un étage.
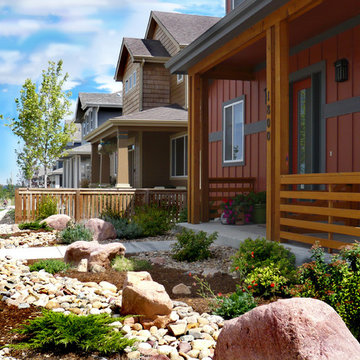
Porchfront Homes
Exemple d'une grande façade de maison rouge éclectique en panneau de béton fibré à deux étages et plus.
Exemple d'une grande façade de maison rouge éclectique en panneau de béton fibré à deux étages et plus.
Idées déco de façades de maisons éclectiques en panneau de béton fibré
5