Idées déco de façades de maisons multicolores avec différents matériaux de revêtement
Trier par :
Budget
Trier par:Populaires du jour
21 - 40 sur 15 119 photos
1 sur 3

° 2022 Custom Home of the year Winner °
A challenging lot because of it's dimensions resulted in a truly one-of-a-kind design for this custom home client. The sleek lines and mixed materials make this modern home a true standout in Brentwood, MO.
Learn more at Award-Winning Brentwood, MO Custom Home
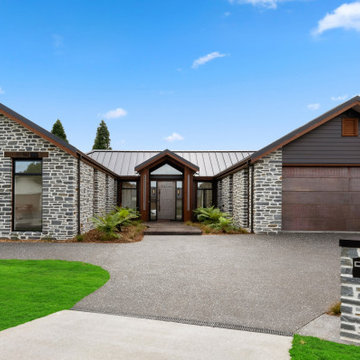
The home features a copper entrance door on a pivot, a copper garage door, copper gutters and a railway sleeper entrance.
Aménagement d'une très grande façade de maison multicolore contemporaine de plain-pied avec un revêtement mixte et un toit en métal.
Aménagement d'une très grande façade de maison multicolore contemporaine de plain-pied avec un revêtement mixte et un toit en métal.
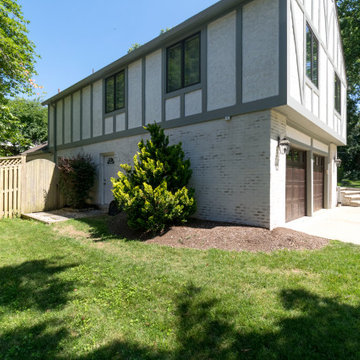
Freshly painted large Tudor home with white stucco, lime washed brick, patterned exterior trim boards and six inch gutters and downspouts.
Idée de décoration pour une grande façade de maison multicolore en panneau de béton fibré et bardeaux à deux étages et plus avec un toit en shingle et un toit marron.
Idée de décoration pour une grande façade de maison multicolore en panneau de béton fibré et bardeaux à deux étages et plus avec un toit en shingle et un toit marron.
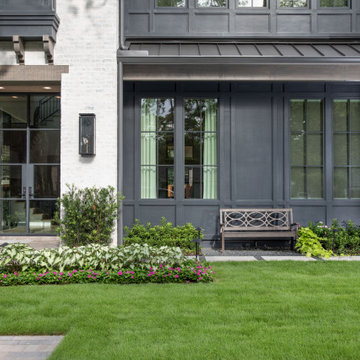
Cette image montre une très grande façade de maison multicolore traditionnelle en planches et couvre-joints à un étage avec un revêtement mixte, un toit à deux pans, un toit en shingle et un toit gris.

This 2,500 square-foot home, combines the an industrial-meets-contemporary gives its owners the perfect place to enjoy their rustic 30- acre property. Its multi-level rectangular shape is covered with corrugated red, black, and gray metal, which is low-maintenance and adds to the industrial feel.
Encased in the metal exterior, are three bedrooms, two bathrooms, a state-of-the-art kitchen, and an aging-in-place suite that is made for the in-laws. This home also boasts two garage doors that open up to a sunroom that brings our clients close nature in the comfort of their own home.
The flooring is polished concrete and the fireplaces are metal. Still, a warm aesthetic abounds with mixed textures of hand-scraped woodwork and quartz and spectacular granite counters. Clean, straight lines, rows of windows, soaring ceilings, and sleek design elements form a one-of-a-kind, 2,500 square-foot home
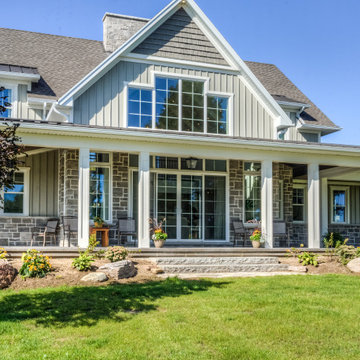
Inspiration pour une grande façade de maison multicolore rustique à un étage avec un revêtement mixte, un toit à deux pans et un toit mixte.
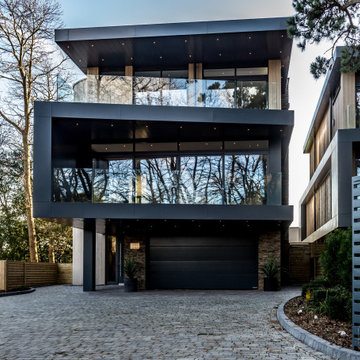
Cette image montre une grande façade de maison multicolore design à deux étages et plus avec un revêtement mixte et un toit plat.
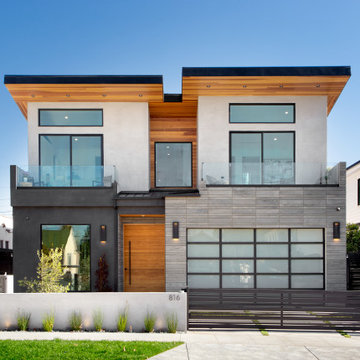
Exemple d'une façade de maison multicolore tendance de taille moyenne et à un étage avec un revêtement mixte et un toit plat.

We gave this mid-century home a modern facelift. Tongue and groove wood siding was installed vertically on this one-story home. Does your home need some love on the exterior? Dark paint hues are totally in making this Denver home a stunner. We only use the best paint on the exterior of our homes: Sherwin-Williams Duration.

Danish modern design showcases spectacular views of the Park City area in this recent project. The interior designer/homeowner and her family worked closely with Park City Design + Build to create what she describes as a “study in transparent, indoor/outdoor mountain living.” Large LiftSlides, a pivot door, glass walls and other units, all in Zola’s Thermo Alu75™ line, frame views and give easy access to the outdoors, while complementing the sleek but warm palette and design.
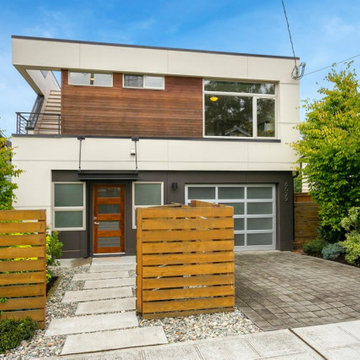
Modern. Compelling. Fresh. This Phinney Ridge home features a spectacular roof top deck with views of the Olympic mountains.
Idées déco pour une grande façade de maison multicolore contemporaine à un étage avec un revêtement mixte et un toit plat.
Idées déco pour une grande façade de maison multicolore contemporaine à un étage avec un revêtement mixte et un toit plat.
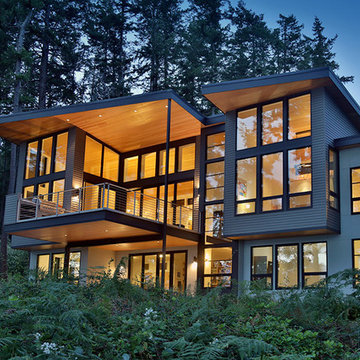
Réalisation d'une grande façade de maison multicolore minimaliste à un étage avec un revêtement mixte et un toit en appentis.
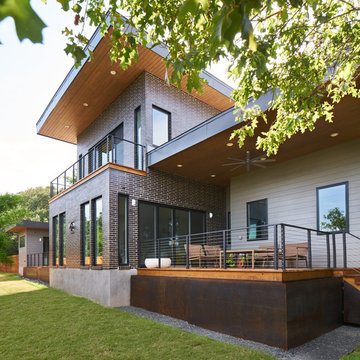
Cette image montre une façade de maison multicolore design à un étage avec un revêtement mixte.
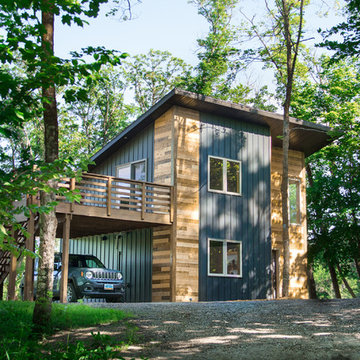
Inspiration pour une façade de maison multicolore design à un étage avec un revêtement mixte et un toit en appentis.
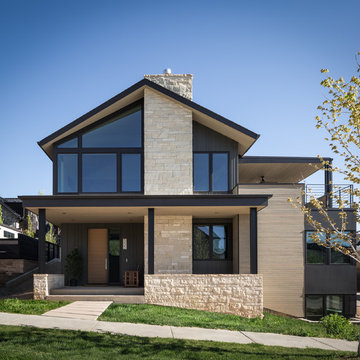
Modern farmhouse style with designer finishes!
© David Lauer Photography
Exemple d'une façade de maison multicolore tendance à un étage avec un toit à deux pans et un revêtement mixte.
Exemple d'une façade de maison multicolore tendance à un étage avec un toit à deux pans et un revêtement mixte.
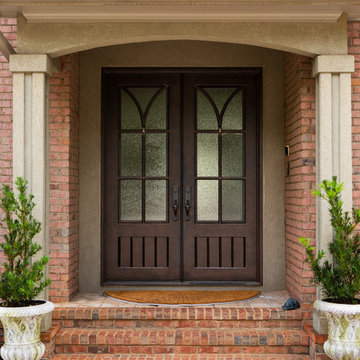
These traditional style iron double doors were custom made to complement the home's unique exterior. This project features textured, insulated glass windows, a Cinnamon finish, and handcrafted hardware.
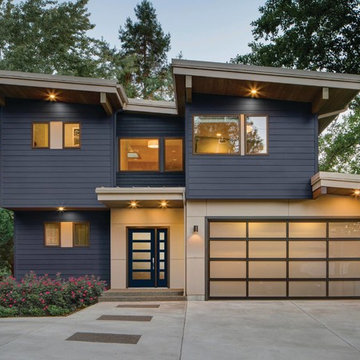
Exemple d'une grande façade de maison multicolore tendance à un étage avec un revêtement mixte et un toit plat.

The Yin-Yang House is a net-zero energy single-family home in a quiet Venice, CA neighborhood. The design objective was to create a space for a large and growing family with several children, which would create a calm, relaxed and organized environment that emphasizes public family space. The home also serves as a place to entertain, and a welcoming space for teenagers as they seek social space with friends.
The home is organized around a series of courtyards and other outdoor spaces that integrate with the interior of the house. Facing the street the house appears to be solid. However, behind the steel entry door is a courtyard, which reveals the indoor-outdoor nature of the house behind the solid exterior. From the entry courtyard, the entire space to the rear garden wall can be seen; the first clue of the home’s spatial connection between inside and out. These spaces are designed for entertainment, and the 40 foot sliding glass door to the living room enhances the harmonic relationship of the main room, allowing the owners to host many guests without the feeling of being overburdened.
The tensions of the house’s exterior are subtly underscored by a 12-inch steel band that hews close to, but sometimes rises above or falls below the floor line of the second floor – a continuous loop moving inside and out like a pen that is never lifted from the page, but reinforces the intent to spatially weave together the indoors with the outside as a single space.
Scale manipulation also plays a formal role in the design of the structure. From the rear, the house appears to be a single-story volume. The large master bedroom window and the outdoor steps are scaled to support this illusion. It is only when the steps are animated with people that one realizes the true scale of the house is two stories.
The kitchen is the heart of the house, with an open working area that allows the owner, an accomplished chef, to converse with friends while cooking. Bedrooms are intentionally designed to be very small and simple; allowing for larger public spaces, emphasizing the family over individual domains. The breakfast room looks across an outdoor courtyard to the guest room/kids playroom, establishing a visual connection while defining the separation of uses. The children can play outdoors while under adult supervision from the dining area or the office, or do homework in the office while adults occupy the adjacent outdoor or indoor space.
Many of the materials used, including the bamboo interior, composite stone and tile countertops and bathroom finishes are recycled, and reinforce the environmental DNA of the house, which also has a green roof. Blown-in cellulose insulation, radiant heating and a host of other sustainable features aids in the performance of the building’s heating and cooling.
The active systems in the home include a 12 KW solar photovoltaic panel system, the largest such residential system available on the market. The solar panels also provide shade from the sun, preventing the house from becoming overheated. The owners have been in the home for over nine months and have yet to receive a power bill.
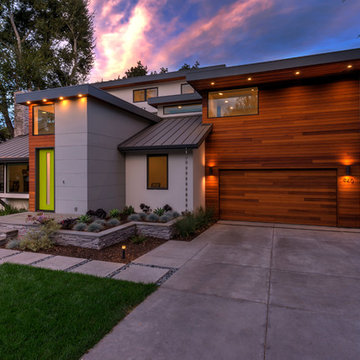
Warm wooden accents and a dash of lime green, gives this house a unique presence. Straight lines yet one which blends in with the nature around it
Idées déco pour une façade de maison multicolore contemporaine de taille moyenne et à un étage avec un revêtement mixte et un toit plat.
Idées déco pour une façade de maison multicolore contemporaine de taille moyenne et à un étage avec un revêtement mixte et un toit plat.
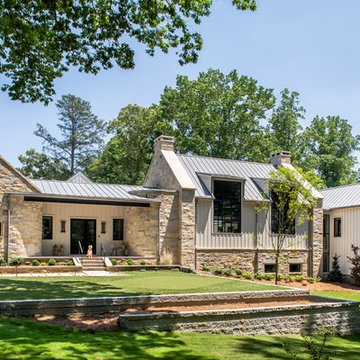
Jeff Herr Photography
Exemple d'une façade de maison multicolore nature avec un revêtement mixte, un toit à deux pans et un toit en métal.
Exemple d'une façade de maison multicolore nature avec un revêtement mixte, un toit à deux pans et un toit en métal.
Idées déco de façades de maisons multicolores avec différents matériaux de revêtement
2