Idées déco de façades de maisons multicolores avec un toit gris
Trier par :
Budget
Trier par:Populaires du jour
21 - 40 sur 732 photos
1 sur 3
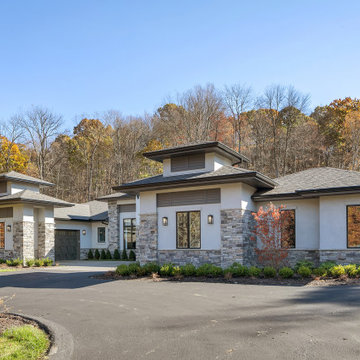
sprawling ranch estate home w/ stone and stucco exterior
Inspiration pour une très grande façade de maison multicolore minimaliste en stuc de plain-pied avec un toit à quatre pans, un toit en shingle et un toit gris.
Inspiration pour une très grande façade de maison multicolore minimaliste en stuc de plain-pied avec un toit à quatre pans, un toit en shingle et un toit gris.
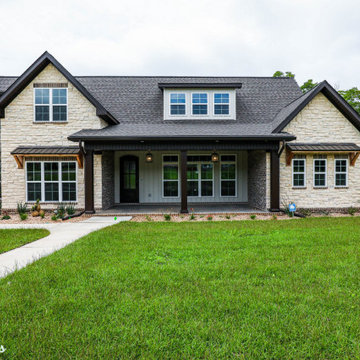
Beautiful Custom home in the Turtleback subdivision of Enterprise, AL.
Cette image montre une façade de maison multicolore traditionnelle en brique de taille moyenne et à un étage avec un toit à deux pans, un toit en shingle et un toit gris.
Cette image montre une façade de maison multicolore traditionnelle en brique de taille moyenne et à un étage avec un toit à deux pans, un toit en shingle et un toit gris.
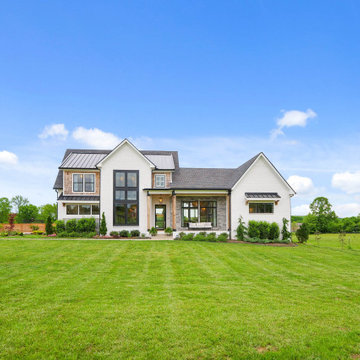
Front view of The Durham Modern Farmhouse. View THD-1053: https://www.thehousedesigners.com/plan/1053/
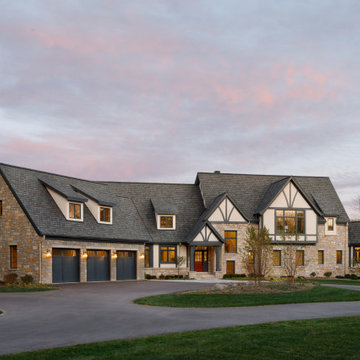
Traditional new home with some Tudor styling.
Exemple d'une grande façade de maison multicolore chic en pierre à deux étages et plus avec un toit à deux pans, un toit en shingle et un toit gris.
Exemple d'une grande façade de maison multicolore chic en pierre à deux étages et plus avec un toit à deux pans, un toit en shingle et un toit gris.
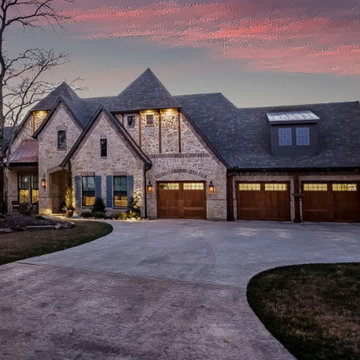
Cette photo montre une grande façade de maison multicolore moderne de plain-pied avec un toit à quatre pans, un toit en shingle et un toit gris.
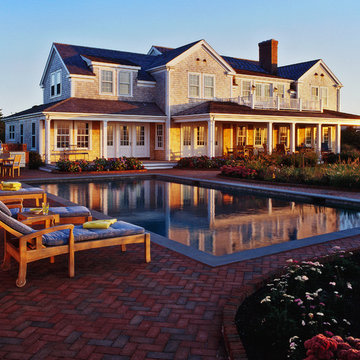
Nantucket Home with pool
Idées déco pour une grande façade de maison multicolore bord de mer en bois et bardeaux à un étage avec un toit à deux pans, un toit en shingle et un toit gris.
Idées déco pour une grande façade de maison multicolore bord de mer en bois et bardeaux à un étage avec un toit à deux pans, un toit en shingle et un toit gris.
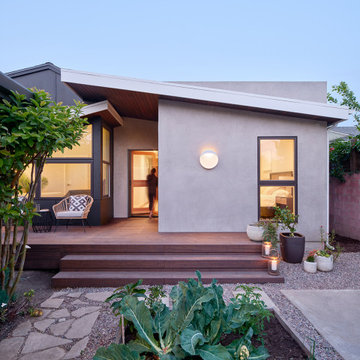
Home is about creating a sense of place. Little moments add up to a sense of well being, such as looking out at framed views of the garden, or feeling the ocean breeze waft through the house. This connection to place guided the overall design, with the practical requirements to add a bedroom and bathroom quickly ( the client was pregnant!), and in a way that allowed the couple to live at home during the construction. The design also focused on connecting the interior to the backyard while maintaining privacy from nearby neighbors.
Sustainability was at the forefront of the project, from choosing green building materials to designing a high-efficiency space. The composite bamboo decking, cork and bamboo flooring, tiles made with recycled content, and cladding made of recycled paper are all examples of durable green materials that have a wonderfully rich tactility to them.
This addition was a second phase to the Mar Vista Sustainable Remodel, which took a tear-down home and transformed it into this family's forever home.
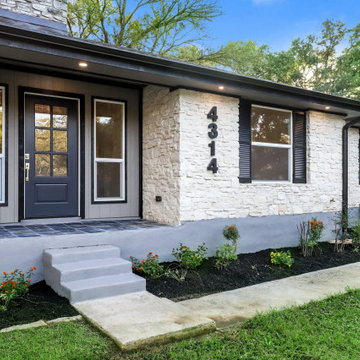
front porch in 6x8 slate tile. recessed lighting at eaves. custom over-sized house numbers. wood shutters
Inspiration pour une façade de maison multicolore design en pierre de taille moyenne et de plain-pied avec un toit à quatre pans, un toit en shingle et un toit gris.
Inspiration pour une façade de maison multicolore design en pierre de taille moyenne et de plain-pied avec un toit à quatre pans, un toit en shingle et un toit gris.

Exemple d'une petite façade de maison multicolore moderne en bois à un étage avec un toit à quatre pans, un toit en shingle et un toit gris.
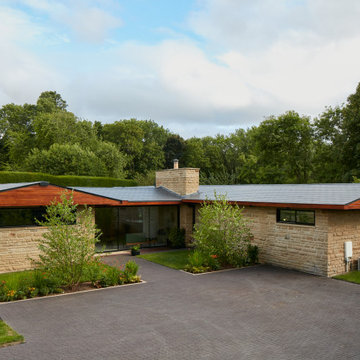
From a dilapidated 1960’s bungalow to a contemporary single storey Californian ranch style property. Ferndale is now a home fit for the 21st century with a strong appreciation for considered mid-century design. A rare example of coherent design and iconic features paired with premium finishes bespoke furniture and beautiful styling.
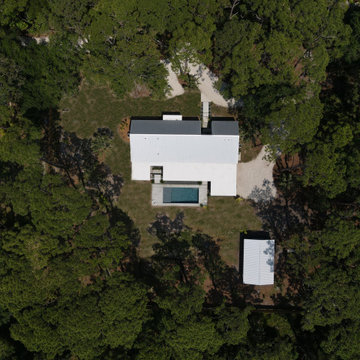
Idées déco pour une façade de maison multicolore contemporaine de taille moyenne et de plain-pied avec un revêtement mixte, un toit à deux pans, un toit en métal et un toit gris.

A Washington State homeowner selected Steelscape’s Eternal Collection® Urban Slate to uplift the style of their home with a stunning new roof. Built in 1993, this home featured an original teal roof with outdated, inferior paint technology.
The striking new roof features Steelscape’s Urban Slate on a classic standing seam profile. Urban Slate is a semi translucent finish which provides a deeper color that changes dynamically with daylight. This engaging color in conjunction with the clean, crisp lines of the standing seam profile uplift the curb appeal of this home and improve the integration of the home with its lush environment.
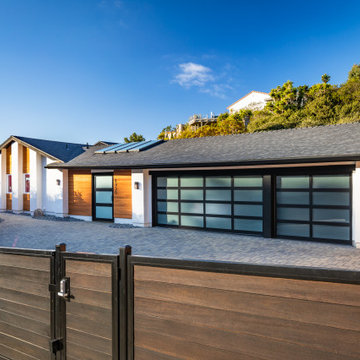
Cette image montre une grande façade de maison multicolore design de plain-pied avec un revêtement mixte, un toit en shingle et un toit gris.
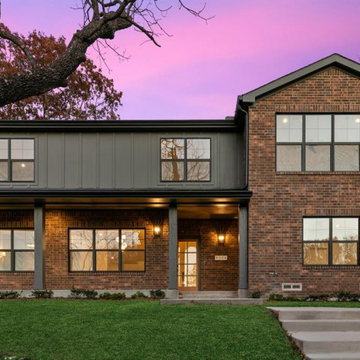
Exemple d'une grande façade de maison multicolore montagne en brique et planches et couvre-joints à un étage avec un toit à quatre pans, un toit en shingle et un toit gris.
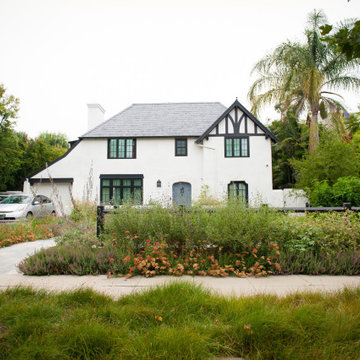
While the raised veggie beds sit immediately behind the wood fence, they are all but invisible from the street. The shoulder-height sprays of native Cleveland Sage, Indian Mallow and Common Yarrow attract pollinating bees and butterflies - as well as an Instagram following.
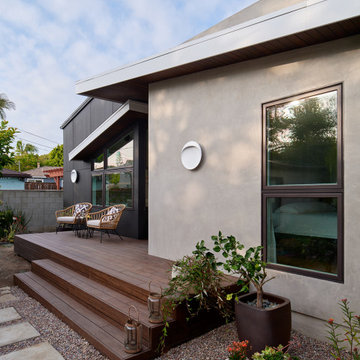
Home is about creating a sense of place. Little moments add up to a sense of well being, such as looking out at framed views of the garden, or feeling the ocean breeze waft through the house. This connection to place guided the overall design, with the practical requirements to add a bedroom and bathroom quickly ( the client was pregnant!), and in a way that allowed the couple to live at home during the construction. The design also focused on connecting the interior to the backyard while maintaining privacy from nearby neighbors.
Sustainability was at the forefront of the project, from choosing green building materials to designing a high-efficiency space. The composite bamboo decking, cork and bamboo flooring, tiles made with recycled content, and cladding made of recycled paper are all examples of durable green materials that have a wonderfully rich tactility to them.
This addition was a second phase to the Mar Vista Sustainable Remodel, which took a tear-down home and transformed it into this family's forever home.
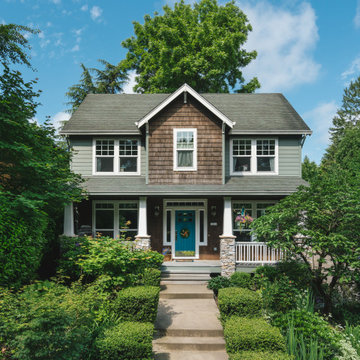
For this whole home remodel and addition project, we removed the existing roof and knee walls to construct new 1297 s/f second story addition. We increased the main level floor space with a 4’ addition (100s/f to the rear) to allow for a larger kitchen and wider guest room. We also reconfigured the main level, creating a powder bath and converting the existing primary bedroom into a family room, reconfigured a guest room and added new guest bathroom, completed the kitchen remodel, and reconfigured the basement into a media room.
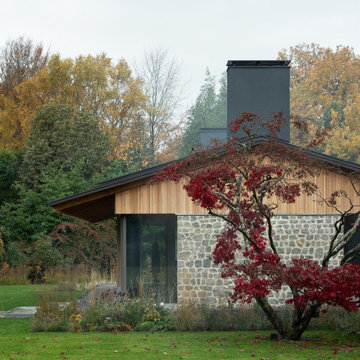
Exemple d'une grande façade de maison multicolore en bois à deux étages et plus avec un toit à deux pans, un toit en métal et un toit gris.
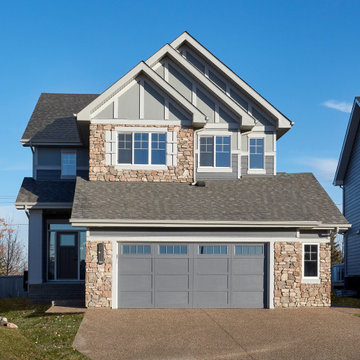
Exemple d'une grande façade de maison multicolore tendance en pierre à un étage avec un toit à deux pans, un toit en shingle et un toit gris.
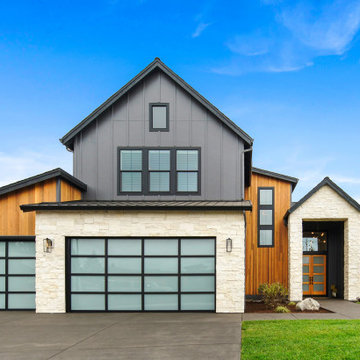
Square Feet: 4,243
Bedrooms: 4
Bathrooms: 3.5
Garage: 3-Car
Fireplace: Indoor / Outdoor
Bonus: Outdoor Kitchen + Executive Office + Bonus Room & Wet Bar
Idées déco de façades de maisons multicolores avec un toit gris
2