Idées déco de façades de maisons multicolores avec un toit papillon
Trier par :
Budget
Trier par:Populaires du jour
21 - 40 sur 70 photos
1 sur 3

Our team had to prepare the building for apartment rental. We have put a lot of work into making the rooms usable with a modern style finish and plenty of space to move around.
Check out the gallery to see the results of our work!
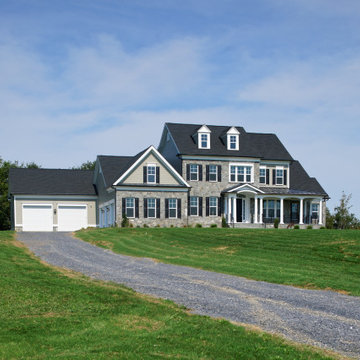
Beautiful new custom home with luxurious features like a stone exterior, a 5-car garage, beautiful front patio, all surrounded by picturesque greenery.
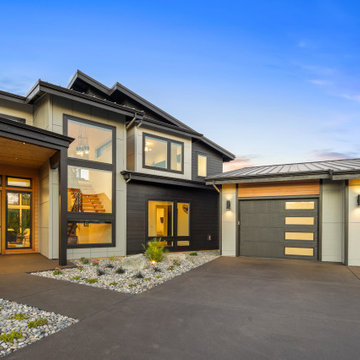
Idées déco pour une grande façade de maison multicolore moderne à un étage avec un revêtement mixte, un toit papillon, un toit en métal et un toit noir.
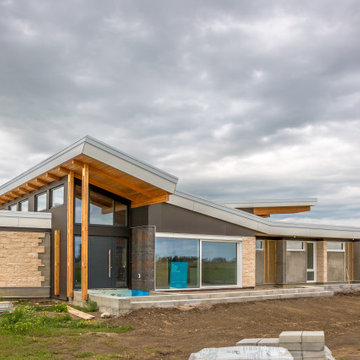
Idée de décoration pour une grande façade de maison multicolore minimaliste de plain-pied avec un revêtement mixte, un toit papillon et un toit mixte.
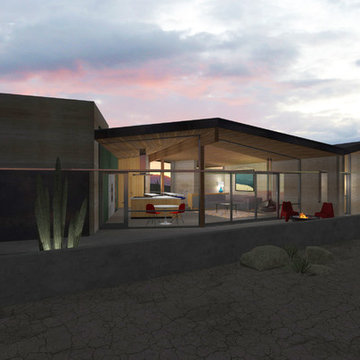
As the Desert House has evolved, we've taken to studying rammed earth as a possibility. One thing we love about this material is its warmth and organic texture.
Also, more visible in this render are the stacks of sliding steel panels. While the owners are away, the house can be closed up to limit unwanted visitors and/or shield from desert winds.
Design Team: Tracy Stone, MacKenzie King
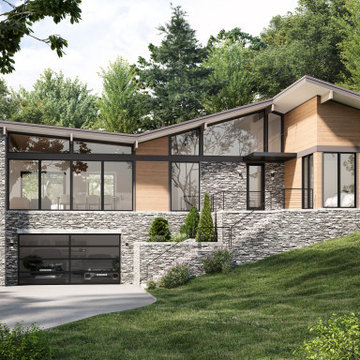
Inspiration pour une façade de maison multicolore en pierre et bardage à clin à un étage avec un toit papillon, un toit en métal et un toit noir.
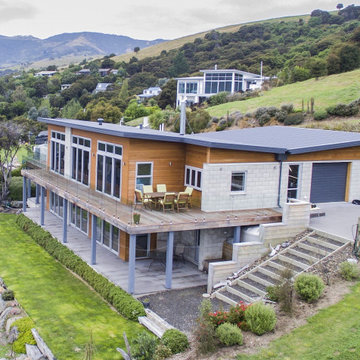
Working from the theory of evolution and the innovative trends of New Zealand building and architecture, it is pleasing to know the Kiwi-bach dream is still alive and well. A very beachy, bachy feel creates a home away from home, Each ground floor bedroom enjoys the scenic outlook enhanced by floor-to-ceiling glass – a bonus hidden from roadside view.
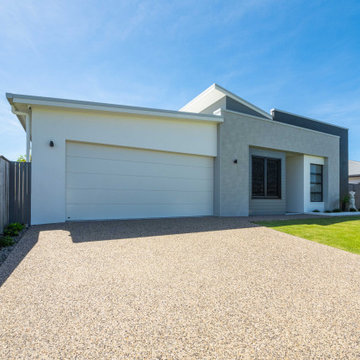
Ash Abode draws its inspiration from a contemporary version of Bauhaus design, with a chic, industrial flavour and distinct, geometric shapes. The strong and weighty texture of concrete and stone is offset by the warmth and lightness of the colour palette and the inclusion of two timber tones throughout the home – the silvery, ashen oak flooring partnered with a charred timber look cabinetry finish. The result is a truly timeless aesthetic that will set this home apart from the surrounding streetscape. The carefully considered floorplan creates a unique, yet functional new home offering an exquisite open plan living space that flows to the outside, perfect for all weather entertaining. Or perhaps the privacy and luxury of the Master Retreat is the enticing feature of this new home! We are excited to present the Ash Abode as a superb example of modern, contemporary design and impeccable style from our clients.
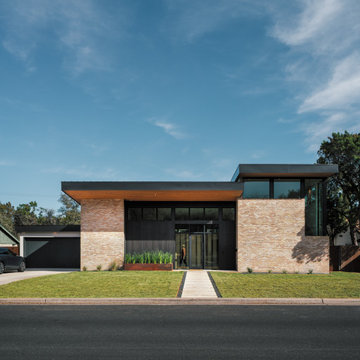
Butterfly Roof
4 Bed, 3 Bath, 3646 SF
This residence is designed as a contemporary single-family home with a butterfly roof. It is intentionally visualized to fit the scale of the neighborhood, while creating a hard-to-miss façade. The three volumes, starting at the garage, create a slow crescendo towards the two-story volume.
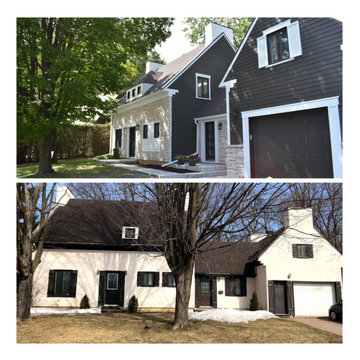
Idées déco pour une très grande façade de maison de ville multicolore classique à un étage avec un revêtement mixte, un toit papillon, un toit en shingle et un toit noir.
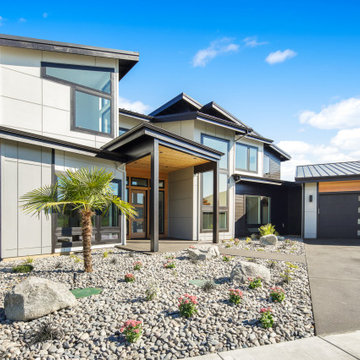
Inspiration pour une grande façade de maison multicolore minimaliste à un étage avec un revêtement mixte, un toit papillon, un toit en métal et un toit noir.
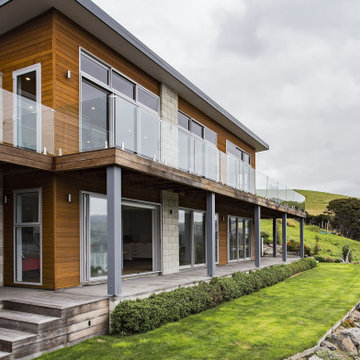
This property needed to be comfortable, liveable and built with up-to spec materials that were sympathetic to the rural/harbour aesthetic. Block runs break up the horizontal cedar sections and aluminium joinery for an uncomplicated exterior.
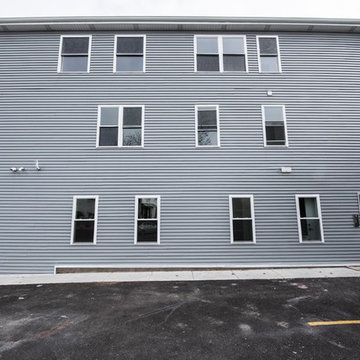
Our team had to prepare the building for apartment rental. We have put a lot of work into making the rooms usable with a modern style finish and plenty of space to move around.
Check out the gallery to see the results of our work!
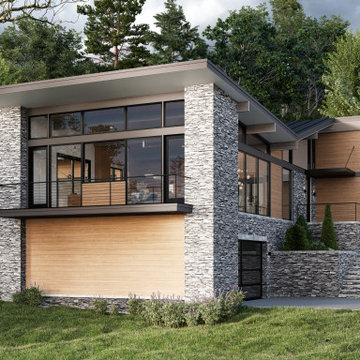
Inspiration pour une grande façade de maison multicolore minimaliste en pierre et bardage à clin à un étage avec un toit papillon, un toit en métal et un toit noir.
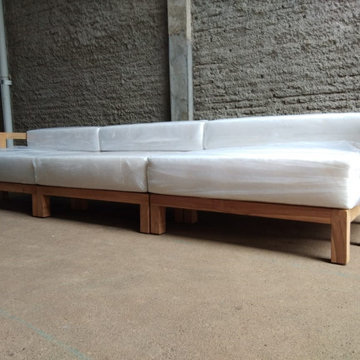
Loose teak furniture from custom design furniture manufacturing. Feel free to contact us at https://wikiteak.com
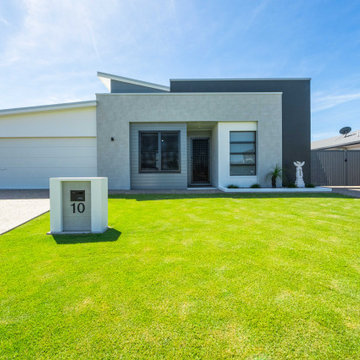
Ash Abode draws its inspiration from a contemporary version of Bauhaus design, with a chic, industrial flavour and distinct, geometric shapes. The strong and weighty texture of concrete and stone is offset by the warmth and lightness of the colour palette and the inclusion of two timber tones throughout the home – the silvery, ashen oak flooring partnered with a charred timber look cabinetry finish. The result is a truly timeless aesthetic that will set this home apart from the surrounding streetscape. The carefully considered floorplan creates a unique, yet functional new home offering an exquisite open plan living space that flows to the outside, perfect for all weather entertaining. Or perhaps the privacy and luxury of the Master Retreat is the enticing feature of this new home! We are excited to present the Ash Abode as a superb example of modern, contemporary design and impeccable style from our clients.
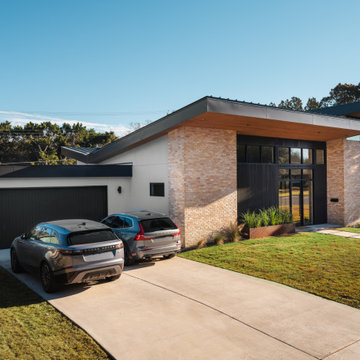
Cette photo montre une grande façade de maison multicolore rétro en stuc et planches et couvre-joints à un étage avec un toit papillon, un toit en métal et un toit noir.
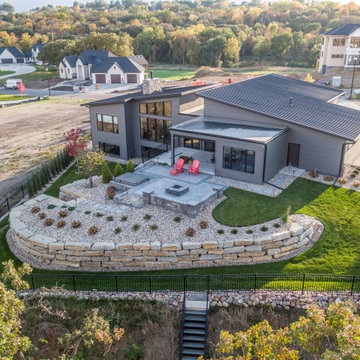
Réalisation d'une façade de maison multicolore minimaliste en bardage à clin de taille moyenne et à un étage avec un revêtement mixte, un toit papillon et un toit noir.
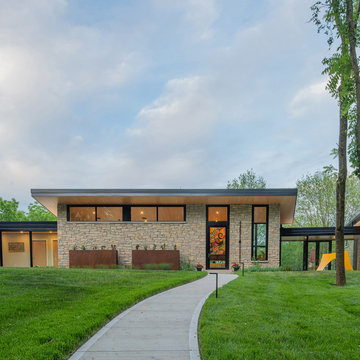
Gorgeous modern single family home with magnificent views.
Idée de décoration pour une façade de maison multicolore design en planches et couvre-joints de taille moyenne et à un étage avec un revêtement mixte et un toit papillon.
Idée de décoration pour une façade de maison multicolore design en planches et couvre-joints de taille moyenne et à un étage avec un revêtement mixte et un toit papillon.
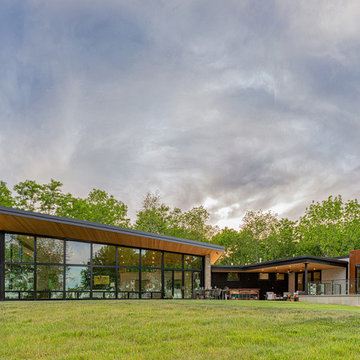
Gorgeous modern single family home with magnificent views.
Réalisation d'une façade de maison multicolore design en planches et couvre-joints de taille moyenne et à un étage avec un revêtement mixte et un toit papillon.
Réalisation d'une façade de maison multicolore design en planches et couvre-joints de taille moyenne et à un étage avec un revêtement mixte et un toit papillon.
Idées déco de façades de maisons multicolores avec un toit papillon
2