Idées déco de façades de maisons multicolores en béton
Trier par :
Budget
Trier par:Populaires du jour
141 - 160 sur 258 photos
1 sur 3
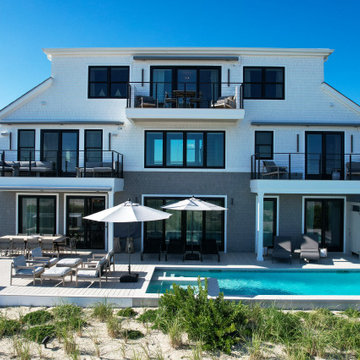
Incorporating a unique blue-chip art collection, this modern Hamptons home was meticulously designed to complement the owners' cherished art collections. The thoughtful design seamlessly integrates tailored storage and entertainment solutions, all while upholding a crisp and sophisticated aesthetic.
The front exterior of the home boasts a neutral palette, creating a timeless and inviting curb appeal. The muted colors harmonize beautifully with the surrounding landscape, welcoming all who approach with a sense of warmth and charm.
---Project completed by New York interior design firm Betty Wasserman Art & Interiors, which serves New York City, as well as across the tri-state area and in The Hamptons.
For more about Betty Wasserman, see here: https://www.bettywasserman.com/
To learn more about this project, see here: https://www.bettywasserman.com/spaces/westhampton-art-centered-oceanfront-home/
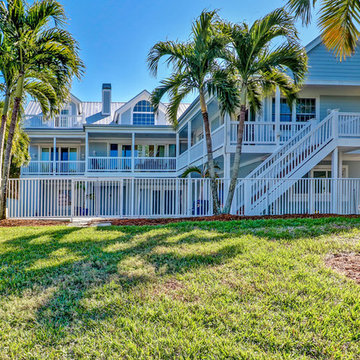
Keith Issac
Idée de décoration pour une grande façade de maison multicolore marine en béton à deux étages et plus avec un toit plat et un toit en métal.
Idée de décoration pour une grande façade de maison multicolore marine en béton à deux étages et plus avec un toit plat et un toit en métal.
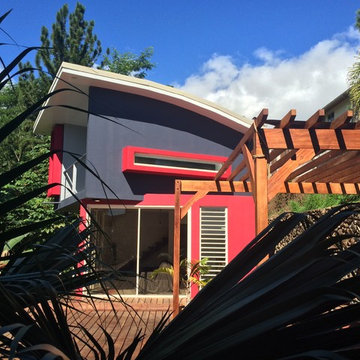
Idée de décoration pour une grande façade de maison multicolore minimaliste en béton à un étage avec un toit en métal et un toit en appentis.
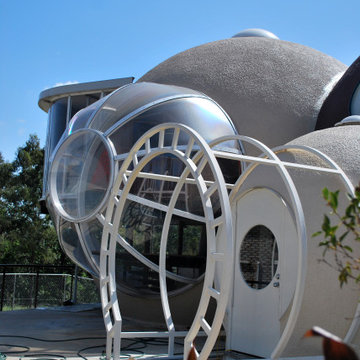
Ferrocement spherical building, with custom made skylights, windows and window coverings. Steel details, custom made arched doors. The Bubble House by Birchall & Partners Architects.
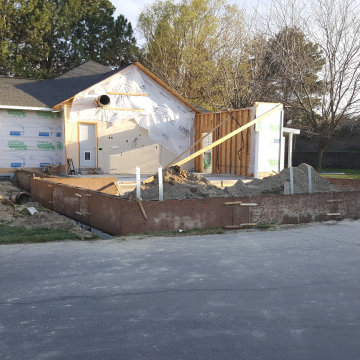
Garage addition with complete interior/exterior renovation.
Cette image montre une très grande façade de maison multicolore traditionnelle en béton et planches et couvre-joints de plain-pied avec un toit à quatre pans, un toit en shingle et un toit noir.
Cette image montre une très grande façade de maison multicolore traditionnelle en béton et planches et couvre-joints de plain-pied avec un toit à quatre pans, un toit en shingle et un toit noir.
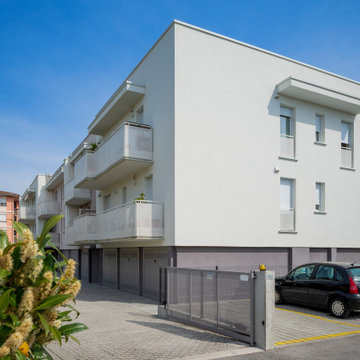
Exemple d'un grande façade d'immeuble en béton avec un toit plat et un toit mixte.
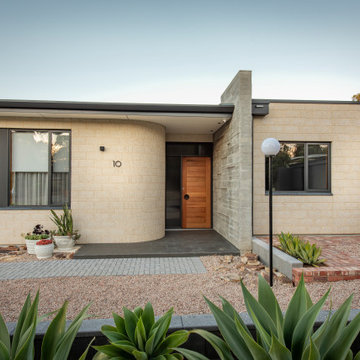
Inspired by Mid-century architecture, this home sits quietly confident on a corner property overlooking a park.
Exemple d'une façade de maison multicolore rétro en béton de taille moyenne et de plain-pied avec un toit à quatre pans et un toit en métal.
Exemple d'une façade de maison multicolore rétro en béton de taille moyenne et de plain-pied avec un toit à quatre pans et un toit en métal.
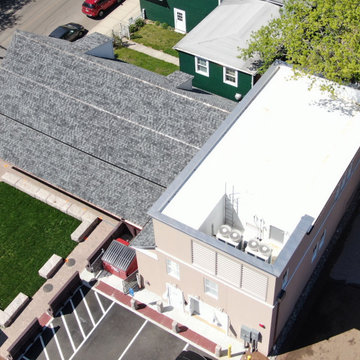
Closeup view of the Red Copper cleansing strips installed to minimize the growth of algae and moss in this heavily treed and moisture-prone shoreline location. From 2020 to 2021, the historic Legacy Theatre in Stony Creek was renovated extensively and we were selected to install a flat TPO roof as well as an architectural asphalt gable roof. We specified CertainTeed Landmark Pro asphalt shingles in Granite Gray for the gable roof and Johns Manville .080 TPO for the flat roof. Both of these were installed over 4" polyisocyanurate insulation. We recommended this style of architectural asphalt shingles to map to the historic look of the buildings of this era; the flat TPO roof provides good heating and cooling efficiency and is indiscernible from the ground, so as not to take away from the aesthetic appeal of the gable roof.
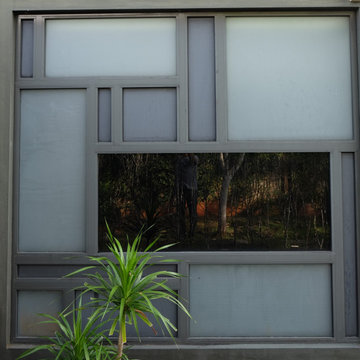
The modrian inspired window is in the powder room, so it contains various colours of translucent glass.
Inspiration pour une grande façade de maison multicolore design en béton à un étage avec un toit plat et un toit en métal.
Inspiration pour une grande façade de maison multicolore design en béton à un étage avec un toit plat et un toit en métal.
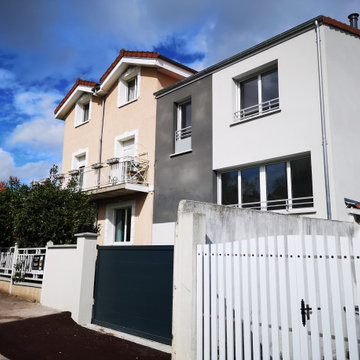
Les Maître d’ouvrages souhaitaient créer des espaces complémentaires.
Leur maison ayant une composition verticale et peu profonde était composée de la cuisine salle à manger au RDC, du salon à l’étage et des chambres sous combles.
L’idée de base était de créer une extension permettant de garer la voiture et de pouvoir reconnecter le sous-sol avec la maison, et d’agrandir les espaces de vie.
Le choix a été de créer un grand séjour au RDC surélevé en continuité visuelle de la salle à manger pour avoir des espaces moins étriqués.
A l’étage le choix s’est porté sur la création d’une belle suite parentale avec un bureau pour laisser de la place aux enfants dans les combles et redonner de la place au salon de l’étage.
La construction neuve sobre tranche avec l’esthétique de la maison d’origine, la réflexion se portant sur la création d’un espace bien reconnaissable qui semble être pour les maîtres d’ouvrage une nouvelle maison.
Les contraintes budgétaires ont été prise en compte et ont permis après des choix difficiles de refaire également la cuisine et la salle à manger (30m² environ) Tout en restant dans un budget très bas pour la région parisienne.
Lionel JOURDHIER et Clément MAQUET
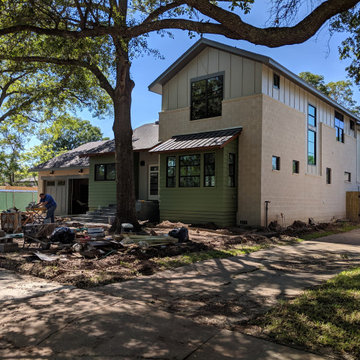
Exterior prior to finish
Inspiration pour une grande façade de maison multicolore minimaliste en béton à un étage avec un toit en shingle.
Inspiration pour une grande façade de maison multicolore minimaliste en béton à un étage avec un toit en shingle.
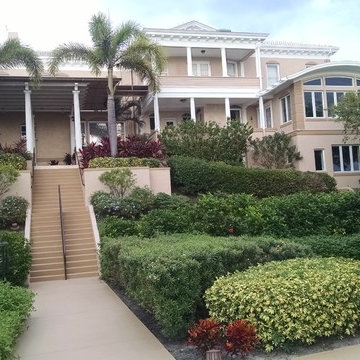
Just a beautiful home. It was one of the most loved places to work on. It is right on the coastline. With Tennis Court, Pool and Boat dock. Just a breath of fresh air.
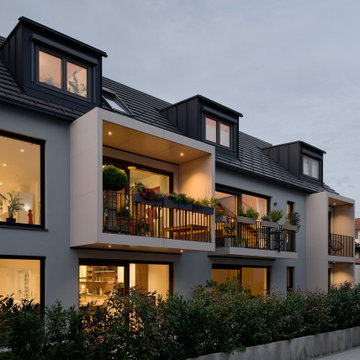
In fußläufiger Entfernung zum historischen Stadtzentrum entsteht ein Ensemble aus einem Mehrfamilienhaus und zwei Doppelhäusern. Trotz der hohen Verdichtung erlaubt eine Tiefgarage, an die auch die beiden Doppelhäuser angeschlossen sind, hochwertig begrünte und attraktive Gebäudezwischenräume.
Energetisch ist das Ensemble als 0-Energie-Komplex konzipiert. Von Anfang an berücksichtigte Solarpaneele, nicht nur auf den Dächern sondern auch in der Fassade, tragen dies selbstbewusst nach außen.
Eine differenzierte Fassadengliederung, ungewöhnliche Balkon- und Loggienausbildungen schaffen Zonierung und Wertigkeit und heben das Projekt aus der Beliebigkeit sonstiger Geschosswohnungsbauten und gleichförmiger Doppelhäuser mit Doppelgaragen heraus. Hier dominiert nicht das Auto, sondern die für Menschen konzipierten und begrünten „Zwischenräume“.
Die historisch-farbige Altstadt wird abgewandelt in Form eines Farbkonzeptes mit diversen Pastelltönen aufgegriffen.
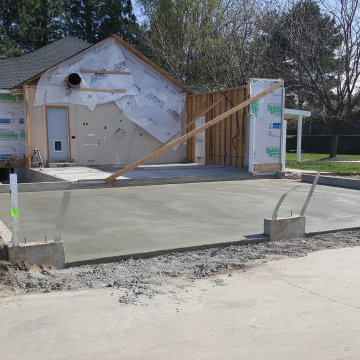
Garage addition with complete interior/exterior renovation.
Cette photo montre une très grande façade de maison multicolore chic en béton et planches et couvre-joints de plain-pied avec un toit à quatre pans, un toit en shingle et un toit noir.
Cette photo montre une très grande façade de maison multicolore chic en béton et planches et couvre-joints de plain-pied avec un toit à quatre pans, un toit en shingle et un toit noir.
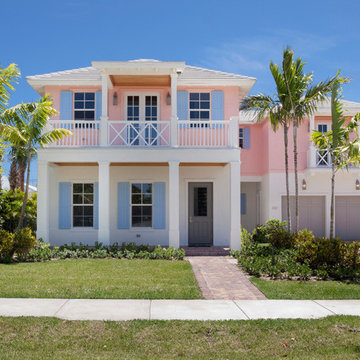
Photography by ibi designs
Idée de décoration pour une grande façade de maison multicolore en béton à un étage avec un toit à quatre pans et un toit en tuile.
Idée de décoration pour une grande façade de maison multicolore en béton à un étage avec un toit à quatre pans et un toit en tuile.
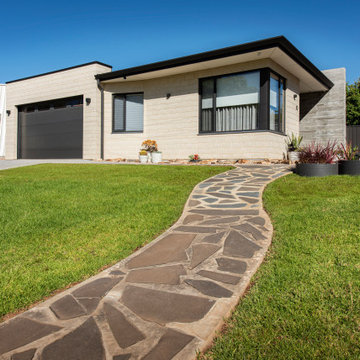
Inspired by Mid-century architecture, this home sits quietly confident on a corner property overlooking a park.
Idée de décoration pour une façade de maison multicolore minimaliste en béton de taille moyenne et de plain-pied avec un toit à quatre pans et un toit en métal.
Idée de décoration pour une façade de maison multicolore minimaliste en béton de taille moyenne et de plain-pied avec un toit à quatre pans et un toit en métal.
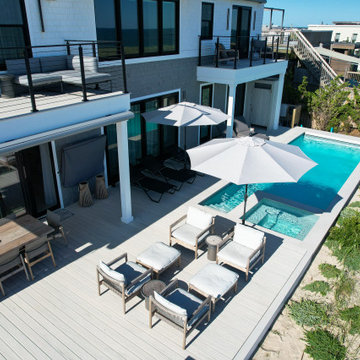
Incorporating a unique blue-chip art collection, this modern Hamptons home was meticulously designed to complement the owners' cherished art collections. The thoughtful design seamlessly integrates tailored storage and entertainment solutions, all while upholding a crisp and sophisticated aesthetic.
The front exterior of the home boasts a neutral palette, creating a timeless and inviting curb appeal. The muted colors harmonize beautifully with the surrounding landscape, welcoming all who approach with a sense of warmth and charm.
---
Project completed by New York interior design firm Betty Wasserman Art & Interiors, which serves New York City, as well as across the tri-state area and in The Hamptons.
For more about Betty Wasserman, see here: https://www.bettywasserman.com/
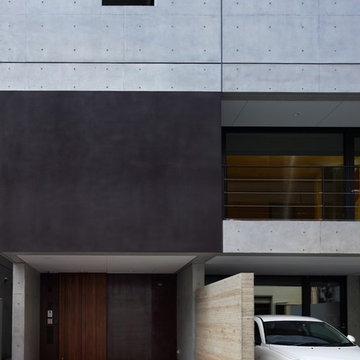
Aménagement d'une grande façade de maison multicolore moderne en béton à deux étages et plus avec un toit plat.
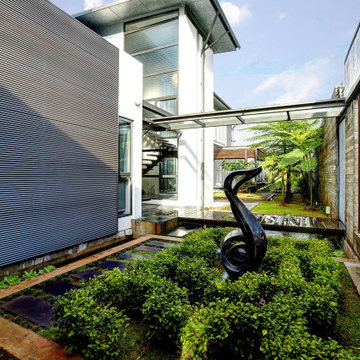
A view from the carporch down into the courtyard. A sculpture sits within a landscaped area. A timber bridge crosses over the koi pond leading the the entrance past the staircase. The rustic off-form concrete wall encloses the courtyards.
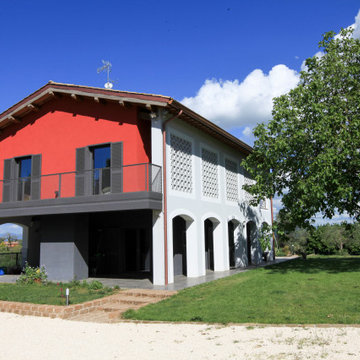
Idées déco pour une grande façade de maison multicolore moderne en béton à un étage avec un toit à deux pans et un toit en tuile.
Idées déco de façades de maisons multicolores en béton
8