Idées déco de façades de maisons multicolores en panneau de béton fibré
Trier par :
Budget
Trier par:Populaires du jour
101 - 120 sur 557 photos
1 sur 3
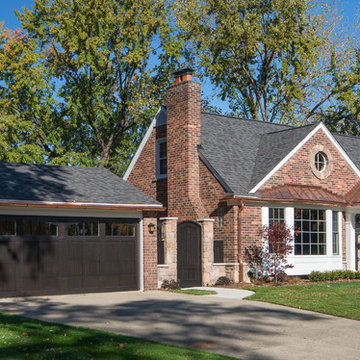
This beautiful 1940's brick bungalow was given a fresh new look with an exterior makeover that included a redesigned, covered front porch, and a new garage facade, complete with carriage garage doors.
Unique details include copper gutters and partial roof, a custom stone gate entrance to the private yard, and outdoor Coach lighting.
Photo courtesy of Kate Benjamin Photography
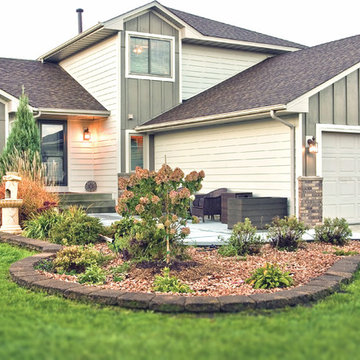
Cette photo montre une façade de maison multicolore craftsman en panneau de béton fibré de taille moyenne et à un étage avec un toit à croupette.
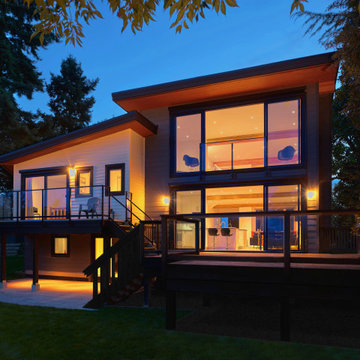
At roughly 1,600 sq.ft. of existing living space, this modest 1971 split level home was too small for the family living there and in need of updating. Modifications to the existing roof line, adding a half 2nd level, and adding a new entry effected an overall change in building form. New finishes inside and out complete the alterations, creating a fresh new look. The sloping site drops away to the east, resulting in incredible views from all levels. From the clean, crisp interior spaces expansive glazing frames the VISTA.
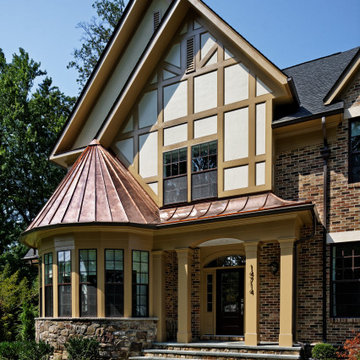
Réalisation d'une très grande façade de maison multicolore tradition en panneau de béton fibré à deux étages et plus avec un toit noir, un toit à deux pans et un toit mixte.
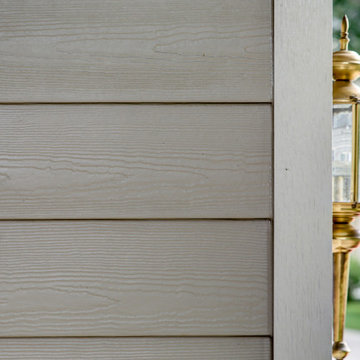
This Denver Area home had composite wood siding that had been damaged by hail and was beginning to swell and rot. We installed James Hardie ColorPlus HardiePlank lap siding in Monterey Taupe, staggered edge HardieShingle shake siding in Evening Blue, and Arctic White HardieTrim. The soffits and fascia are also Arctic White, which the porch ceiling is Monterey Taupe.
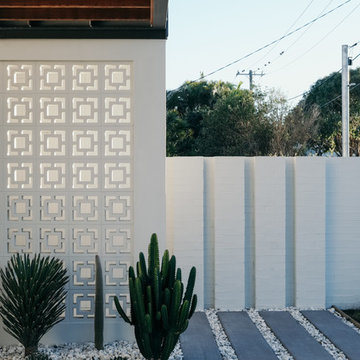
Macpherson Studio
Aménagement d'une façade de maison multicolore contemporaine en panneau de béton fibré de taille moyenne et à un étage avec un toit plat et un toit en métal.
Aménagement d'une façade de maison multicolore contemporaine en panneau de béton fibré de taille moyenne et à un étage avec un toit plat et un toit en métal.
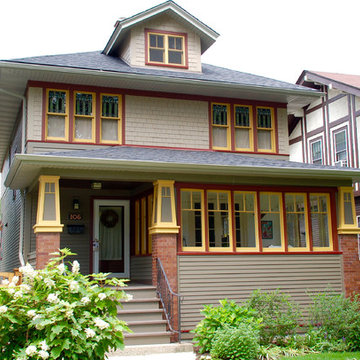
Craftsman Style House in Oak Park Exterior Remodel, IL. Siding & Windows Group installed James HardiePlank Select Cedarmill Lap Siding in ColorPlus Technology Colors Khaki Brown and HardieShingle StraightEdge Siding in ColorPlus Technology Color Timber Bark for a beautiful mix. We installed HardieTrim Smooth Boards in ColorPlus Technology Color Countrylane Red. Also remodeled Front Entry Porch and Built the back Cedar Deck. Homeowners love their transformation.
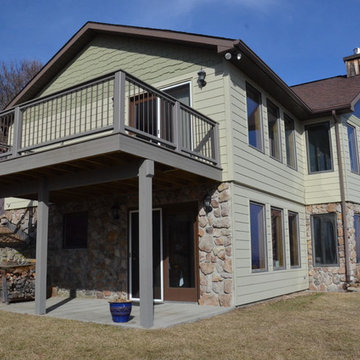
Neil Sonne
Aménagement d'une grande façade de maison multicolore classique en panneau de béton fibré à un étage avec un toit à croupette et un toit en shingle.
Aménagement d'une grande façade de maison multicolore classique en panneau de béton fibré à un étage avec un toit à croupette et un toit en shingle.
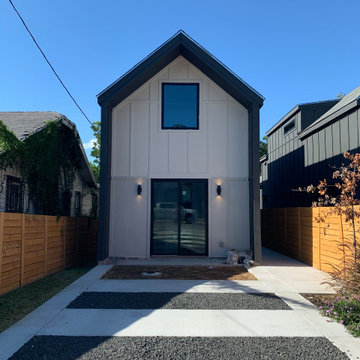
Modern Bungalows Infill Development Project. 3 Dwellings modern shotgun style homes consisting of 2 Bedrooms, 2 Baths + a loft over the Living Areas.
Réalisation d'une petite façade de maison multicolore design en panneau de béton fibré à un étage avec un toit à deux pans et un toit mixte.
Réalisation d'une petite façade de maison multicolore design en panneau de béton fibré à un étage avec un toit à deux pans et un toit mixte.
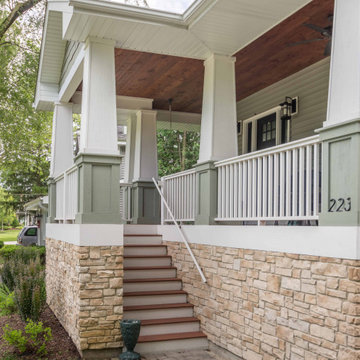
Idées déco pour une façade de maison multicolore en panneau de béton fibré et bardage à clin de taille moyenne et à un étage avec un toit à quatre pans, un toit en shingle et un toit gris.
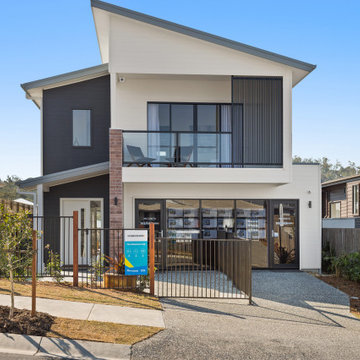
Nuvo Homes Robertson 226 Display Home now open in the Springfield Rise Display Village. Located at 8 Miami Street, Spring Mountain. Contemporary facade with skillion roof.
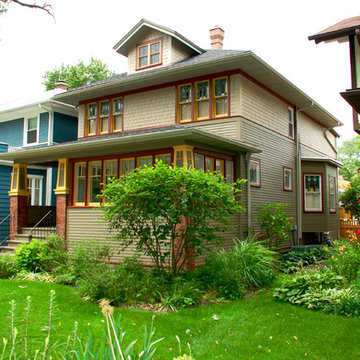
Craftsman Style House in Oak Park Exterior Remodel, IL. Siding & Windows Group installed James HardiePlank Select Cedarmill Lap Siding in ColorPlus Technology Colors Khaki Brown and HardieShingle StraightEdge Siding in ColorPlus Technology Color Timber Bark for a beautiful mix. We installed HardieTrim Smooth Boards in ColorPlus Technology Color Countrylane Red. Also remodeled Front Entry Porch and Built the back Cedar Deck. Homeowners love their transformation.
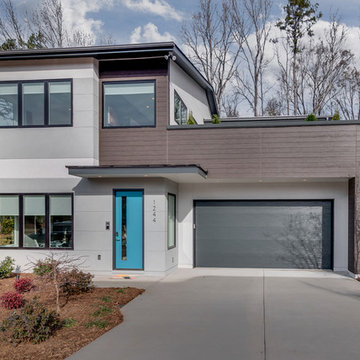
Situated in the heart of Charlotte, this contemporary home is part of the ReAlta neighborhood. ReAlta is the first solar community in Charlotte, NC.
The ReFresh plan boasts an expansive rooftop deck, a private master suite at the back of the home, a light and airy front office and more windows than we can count.
What the homeowners love:
Huge energy savings from the solar & energy saving build process
Super quiet interior rooms (from the insulated interior walls)
Large windows placed for optimal sunlight and privacy from the neighbors
Smart home system that's part of the house
Low, low utility bills (resulting from the solar and the home's thermal envelope)
ReFresh is a 3 bed, 2.5 bath home and is 2,450 square feet.
With ReAlta, we are introducing for the first time in Charlotte a fully solar community.
Each beautifully detailed home will incorporate low profile solar panels that will collect the sun’s rays to significantly offset the home’s energy usage. Combined with our industry-leading Home Efficiency Ratings (HERS), these solar systems will save a ReAlta homeowner thousands over the life of the home.
Credit: Brendan Kahm
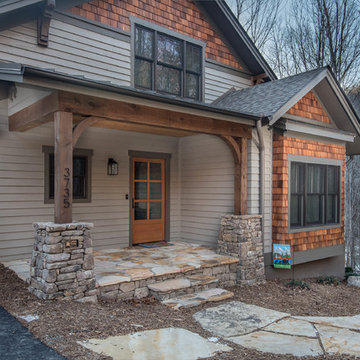
Idées déco pour une façade de maison multicolore craftsman en panneau de béton fibré de taille moyenne et à un étage avec un toit à deux pans et un toit mixte.
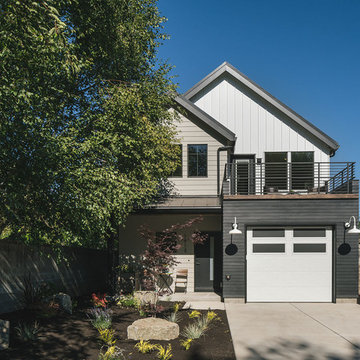
Réalisation d'une petite façade de maison multicolore tradition en panneau de béton fibré à un étage avec un toit à deux pans et un toit en métal.
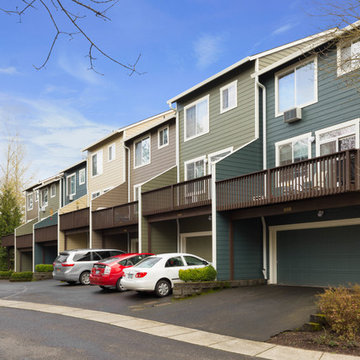
Have you ever seen condos with so many versions of pale beige your eyes glazed over? Waterford Condominiums used to be just that. Now it feels like a neighborhood with deep, rich colors that bring personality and a sense of place. ColorMoxie worked with the HOA board for several months to develop this timeless palette with wide appeal.
Photo credit: Caleb Vandermeer Photo
Extensive Exterior Rehab by Lifetime Exteriors

Idée de décoration pour un façade d'immeuble marin en panneau de béton fibré de taille moyenne avec un toit à deux pans et un toit en métal.
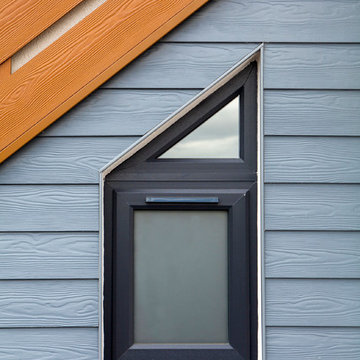
One of our most remarkable transformations, this remains a stunning property in a very prominent location on the street scene. The house previously was very dated but with a large footprint to work with. The footprint was extended again by about 50%, in order to accommodate effectively two families. Our client was willing to take a risk and go for a contemporary design that pushed the boundaries of what many others would feel comfortable with. We were able to explore materials, glazing and the overall form of the proposal to such an extent that the cladding manufacturers even used this project as a case study.
The proposal contains a cinema room, dedicated playroom and a vast living space leading to the orangery. The children’s bedrooms were all customised by way of hand-painted murals in individual themes.
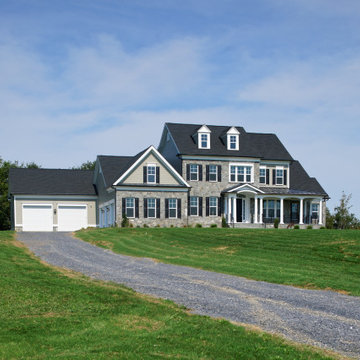
Beautiful new custom home with luxurious features like a stone exterior, a 5-car garage, beautiful front patio, all surrounded by picturesque greenery.
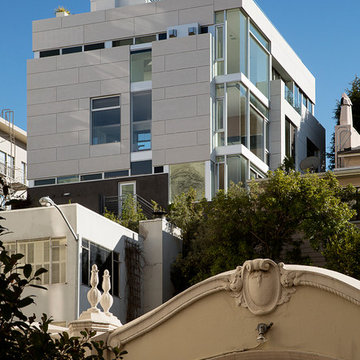
Matthew Millman
Idées déco pour une grande façade de maison multicolore moderne en panneau de béton fibré à deux étages et plus avec un toit plat.
Idées déco pour une grande façade de maison multicolore moderne en panneau de béton fibré à deux étages et plus avec un toit plat.
Idées déco de façades de maisons multicolores en panneau de béton fibré
6