Idées déco de façades de maisons multicolores en verre
Trier par :
Budget
Trier par:Populaires du jour
41 - 60 sur 68 photos
1 sur 3
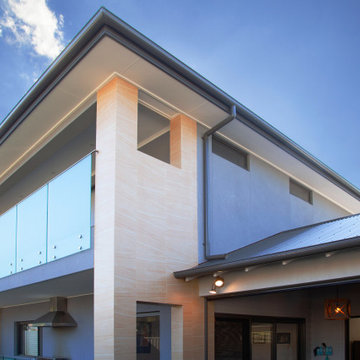
Modern remodelling of 1970’s Australian home
Exemple d'une grande façade de maison multicolore moderne en verre à un étage avec un toit plat et un toit en métal.
Exemple d'une grande façade de maison multicolore moderne en verre à un étage avec un toit plat et un toit en métal.
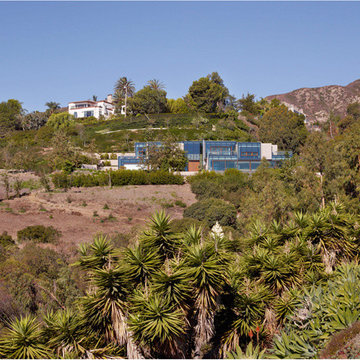
Located above the coast of Malibu, this two-story concrete and glass home is organized into a series of bands that hug the hillside and a central circulation spine. Living spaces are compressed between the retaining walls that hold back the earth and a series of glass facades facing the ocean and Santa Monica Bay. The name of the project stems from the physical and psychological protection provided by wearing reflective sunglasses. On the house the “glasses” allow for panoramic views of the ocean while also reflecting the landscape back onto the exterior face of the building.
PROJECT TEAM: Peter Tolkin, Jeremy Schacht, Maria Iwanicki, Brian Proffitt, Tinka Rogic, Leilani Trujillo
ENGINEERS: Gilsanz Murray Steficek (Structural), Innovative Engineering Group (MEP), RJR Engineering (Geotechnical), Project Engineering Group (Civil)
LANDSCAPE: Mark Tessier Landscape Architecture
INTERIOR DESIGN: Deborah Goldstein Design Inc.
CONSULTANTS: Lighting DesignAlliance (Lighting), Audio Visual Systems Los Angeles (Audio/ Visual), Rothermel & Associates (Rothermel & Associates (Acoustic), GoldbrechtUSA (Curtain Wall)
CONTRACTOR: Winters-Schram Associates
PHOTOGRAPHER: Benny Chan
AWARDS: 2007 American Institute of Architects Merit Award, 2010 Excellence Award, Residential Concrete Building Category Southern California Concrete Producers
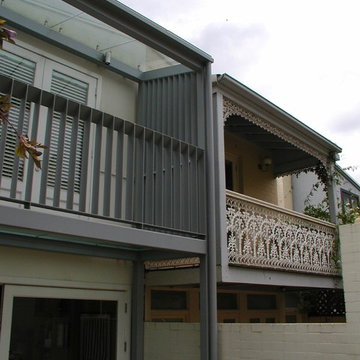
Contemporary Rear Balcony with glass floor to allow light into Family Room below.Glazed roof achieves same result for upstairs Master Bedroom.
Adjacent Balcony was used as datum for scale of new balcony.
Photo: Colin Brown
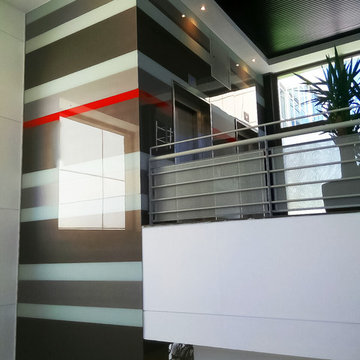
Fachada interior de un edificio forrada con vidrio laminado en varios colores.
Inspiration pour une grande façade de maison multicolore minimaliste en verre à deux étages et plus.
Inspiration pour une grande façade de maison multicolore minimaliste en verre à deux étages et plus.
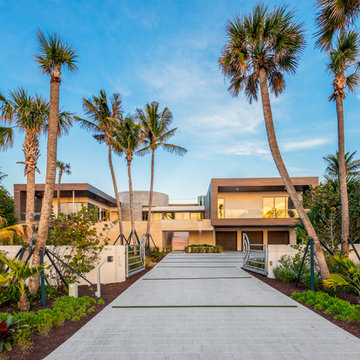
Ocean front, VEIW Windows.
Inspiration pour une très grande façade de maison multicolore design en verre à deux étages et plus.
Inspiration pour une très grande façade de maison multicolore design en verre à deux étages et plus.
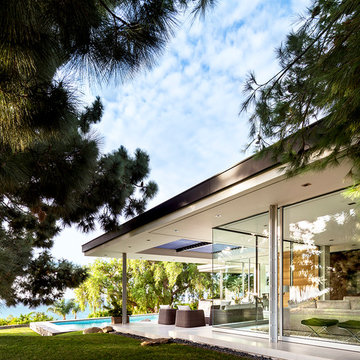
Scott Frances
Réalisation d'une grande façade de maison multicolore vintage en verre de plain-pied avec un toit plat.
Réalisation d'une grande façade de maison multicolore vintage en verre de plain-pied avec un toit plat.
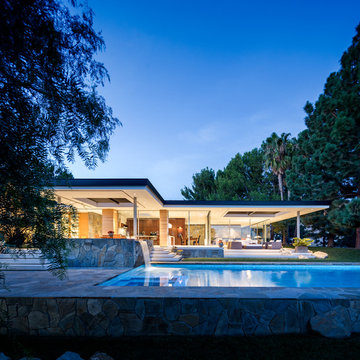
Scott Frances
Réalisation d'une grande façade de maison multicolore vintage en verre de plain-pied avec un toit plat.
Réalisation d'une grande façade de maison multicolore vintage en verre de plain-pied avec un toit plat.

Réalisation d'une grande façade de maison multicolore design en verre de plain-pied avec un toit à deux pans et un toit en métal.

Scott Frances
Inspiration pour une grande façade de maison multicolore vintage en verre de plain-pied avec un toit plat.
Inspiration pour une grande façade de maison multicolore vintage en verre de plain-pied avec un toit plat.
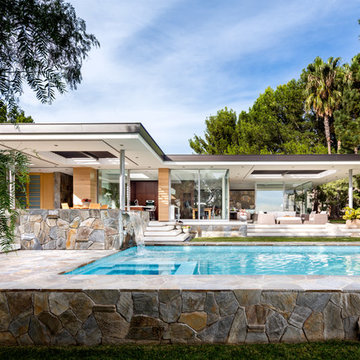
Scott Frances
Exemple d'une grande façade de maison multicolore rétro en verre de plain-pied avec un toit plat.
Exemple d'une grande façade de maison multicolore rétro en verre de plain-pied avec un toit plat.
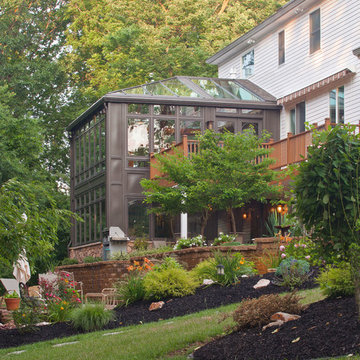
Cette image montre une très grande façade de maison multicolore design en verre à un étage avec un toit à deux pans.
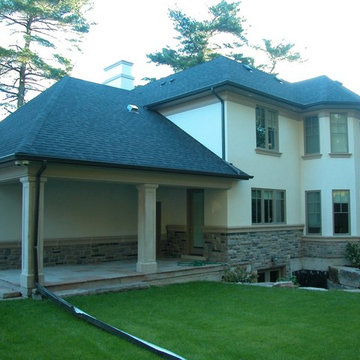
New Age Design
Réalisation d'une grande façade de maison multicolore tradition en verre à un étage avec un toit à quatre pans et un toit en shingle.
Réalisation d'une grande façade de maison multicolore tradition en verre à un étage avec un toit à quatre pans et un toit en shingle.
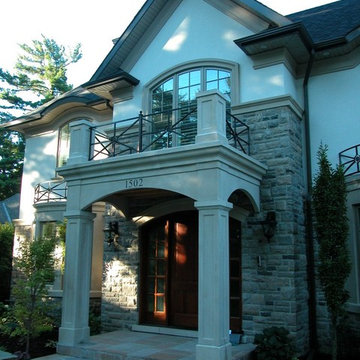
New Age Design
Cette photo montre une grande façade de maison multicolore chic en verre à un étage avec un toit à quatre pans et un toit en shingle.
Cette photo montre une grande façade de maison multicolore chic en verre à un étage avec un toit à quatre pans et un toit en shingle.
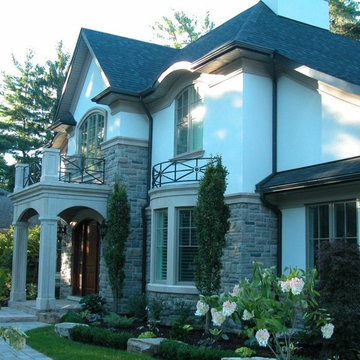
New Age Design
Cette image montre une grande façade de maison multicolore traditionnelle en verre à un étage avec un toit à quatre pans et un toit en shingle.
Cette image montre une grande façade de maison multicolore traditionnelle en verre à un étage avec un toit à quatre pans et un toit en shingle.
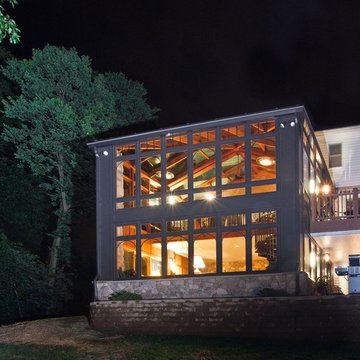
Cette photo montre une très grande façade de maison multicolore tendance en verre à un étage avec un toit à deux pans.
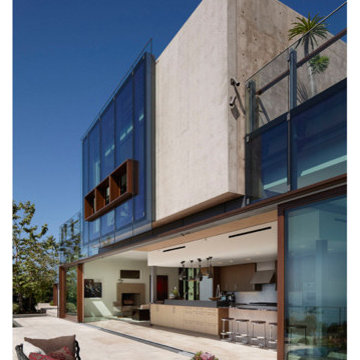
Located above the coast of Malibu, this two-story concrete and glass home is organized into a series of bands that hug the hillside and a central circulation spine. Living spaces are compressed between the retaining walls that hold back the earth and a series of glass facades facing the ocean and Santa Monica Bay. The name of the project stems from the physical and psychological protection provided by wearing reflective sunglasses. On the house the “glasses” allow for panoramic views of the ocean while also reflecting the landscape back onto the exterior face of the building.
PROJECT TEAM: Peter Tolkin, Jeremy Schacht, Maria Iwanicki, Brian Proffitt, Tinka Rogic, Leilani Trujillo
ENGINEERS: Gilsanz Murray Steficek (Structural), Innovative Engineering Group (MEP), RJR Engineering (Geotechnical), Project Engineering Group (Civil)
LANDSCAPE: Mark Tessier Landscape Architecture
INTERIOR DESIGN: Deborah Goldstein Design Inc.
CONSULTANTS: Lighting DesignAlliance (Lighting), Audio Visual Systems Los Angeles (Audio/ Visual), Rothermel & Associates (Rothermel & Associates (Acoustic), GoldbrechtUSA (Curtain Wall)
CONTRACTOR: Winters-Schram Associates
PHOTOGRAPHER: Benny Chan
AWARDS: 2007 American Institute of Architects Merit Award, 2010 Excellence Award, Residential Concrete Building Category Southern California Concrete Producers
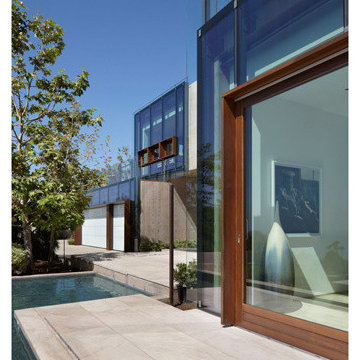
Located above the coast of Malibu, this two-story concrete and glass home is organized into a series of bands that hug the hillside and a central circulation spine. Living spaces are compressed between the retaining walls that hold back the earth and a series of glass facades facing the ocean and Santa Monica Bay. The name of the project stems from the physical and psychological protection provided by wearing reflective sunglasses. On the house the “glasses” allow for panoramic views of the ocean while also reflecting the landscape back onto the exterior face of the building.
PROJECT TEAM: Peter Tolkin, Jeremy Schacht, Maria Iwanicki, Brian Proffitt, Tinka Rogic, Leilani Trujillo
ENGINEERS: Gilsanz Murray Steficek (Structural), Innovative Engineering Group (MEP), RJR Engineering (Geotechnical), Project Engineering Group (Civil)
LANDSCAPE: Mark Tessier Landscape Architecture
INTERIOR DESIGN: Deborah Goldstein Design Inc.
CONSULTANTS: Lighting DesignAlliance (Lighting), Audio Visual Systems Los Angeles (Audio/ Visual), Rothermel & Associates (Rothermel & Associates (Acoustic), GoldbrechtUSA (Curtain Wall)
CONTRACTOR: Winters-Schram Associates
PHOTOGRAPHER: Benny Chan
AWARDS: 2007 American Institute of Architects Merit Award, 2010 Excellence Award, Residential Concrete Building Category Southern California Concrete Producers
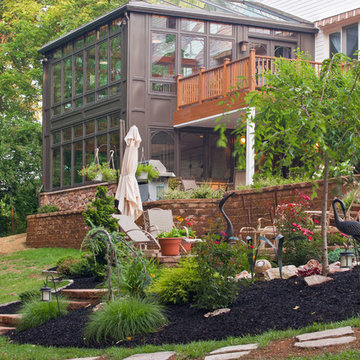
Cette image montre une très grande façade de maison multicolore design en verre à un étage avec un toit à deux pans.
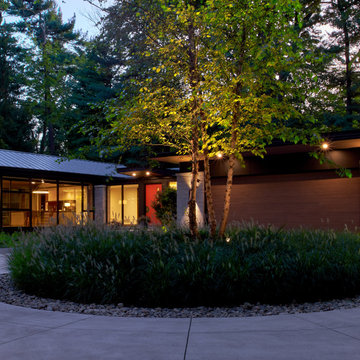
Idée de décoration pour une grande façade de maison multicolore design en verre de plain-pied avec un toit à deux pans et un toit en métal.
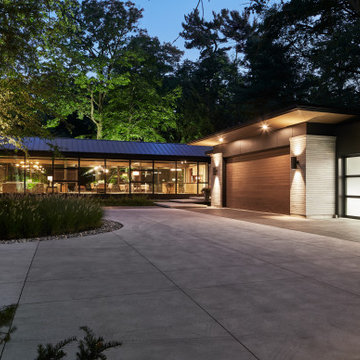
Exemple d'une façade de maison multicolore tendance en verre de taille moyenne et de plain-pied avec un toit à deux pans et un toit en métal.
Idées déco de façades de maisons multicolores en verre
3