Idées déco de façades de maisons multicolores et orange
Trier par:Populaires du jour
161 - 180 sur 17 142 photos

Réalisation d'une grande façade de maison multicolore craftsman en bardeaux à un étage avec un revêtement mixte, un toit à deux pans, un toit en shingle et un toit bleu.
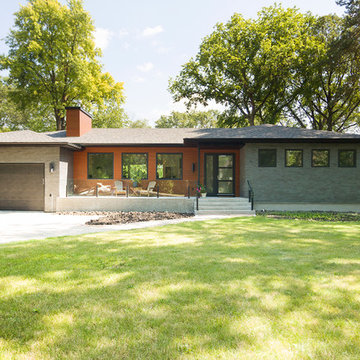
A riverfront property is a desirable piece of property duet to its proximity to a waterway and parklike setting. The value in this renovation to the customer was creating a home that allowed for maximum appreciation of the outside environment and integrating the outside with the inside, and this design achieved this goal completely.
To eliminate the fishbowl effect and sight-lines from the street the kitchen was strategically designed with a higher counter top space, wall areas were added and sinks and appliances were intentional placement. Open shelving in the kitchen and wine display area in the dining room was incorporated to display customer's pottery. Seating on two sides of the island maximize river views and conversation potential. Overall kitchen/dining/great room layout designed for parties, etc. - lots of gathering spots for people to hang out without cluttering the work triangle.
Eliminating walls in the ensuite provided a larger footprint for the area allowing for the freestanding tub and larger walk-in closet. Hardwoods, wood cabinets and the light grey colour pallet were carried through the entire home to integrate the space.

I built this on my property for my aging father who has some health issues. Handicap accessibility was a factor in design. His dream has always been to try retire to a cabin in the woods. This is what he got.
It is a 1 bedroom, 1 bath with a great room. It is 600 sqft of AC space. The footprint is 40' x 26' overall.
The site was the former home of our pig pen. I only had to take 1 tree to make this work and I planted 3 in its place. The axis is set from root ball to root ball. The rear center is aligned with mean sunset and is visible across a wetland.
The goal was to make the home feel like it was floating in the palms. The geometry had to simple and I didn't want it feeling heavy on the land so I cantilevered the structure beyond exposed foundation walls. My barn is nearby and it features old 1950's "S" corrugated metal panel walls. I used the same panel profile for my siding. I ran it vertical to match the barn, but also to balance the length of the structure and stretch the high point into the canopy, visually. The wood is all Southern Yellow Pine. This material came from clearing at the Babcock Ranch Development site. I ran it through the structure, end to end and horizontally, to create a seamless feel and to stretch the space. It worked. It feels MUCH bigger than it is.
I milled the material to specific sizes in specific areas to create precise alignments. Floor starters align with base. Wall tops adjoin ceiling starters to create the illusion of a seamless board. All light fixtures, HVAC supports, cabinets, switches, outlets, are set specifically to wood joints. The front and rear porch wood has three different milling profiles so the hypotenuse on the ceilings, align with the walls, and yield an aligned deck board below. Yes, I over did it. It is spectacular in its detailing. That's the benefit of small spaces.
Concrete counters and IKEA cabinets round out the conversation.
For those who cannot live tiny, I offer the Tiny-ish House.
Photos by Ryan Gamma
Staging by iStage Homes
Design Assistance Jimmy Thornton
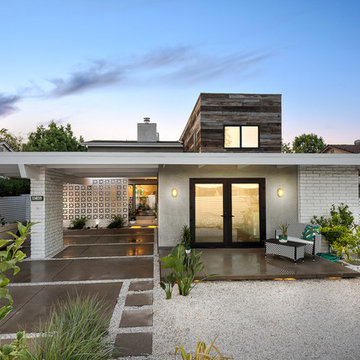
Idée de décoration pour une façade de maison multicolore vintage de taille moyenne et à un étage avec un revêtement mixte et un toit en appentis.
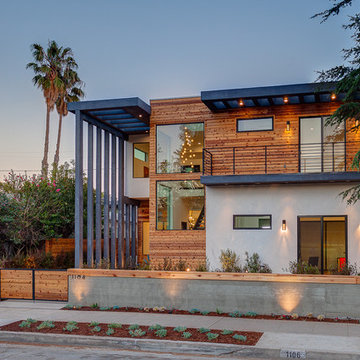
Aménagement d'une façade de maison multicolore contemporaine à un étage avec un revêtement mixte et un toit plat.
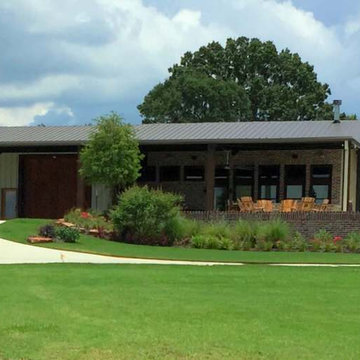
Front Porch and Entry view from deck
Idées déco pour une grande façade de maison multicolore industrielle de plain-pied avec un revêtement mixte et un toit en appentis.
Idées déco pour une grande façade de maison multicolore industrielle de plain-pied avec un revêtement mixte et un toit en appentis.
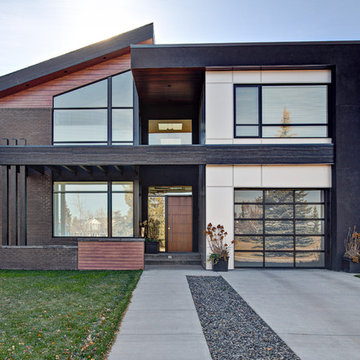
Cette photo montre une façade de maison multicolore tendance à un étage avec un revêtement mixte et un toit en appentis.
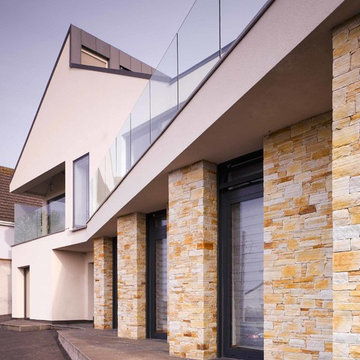
This dramatic house was designed to take full advantage of this fantastic site and the views that it offers over Howth. The site slopes steeply upwards from the street entrance on the North of the site to the South with a change in level of in excess of 6m, with a substantial part of the change of level occurring towards the front of the site. The house is very energy efficiency and has a low level of energy consumption. This was achieved through the use of solar water heating and high levels of insulation allowing the internal environment of this large house to be heated by a very small boiler that is rarely required.
The exterior features off-white render, glazed balconies, zinc and a selection of indigenous stones.
Photos by Ros Kavanagh
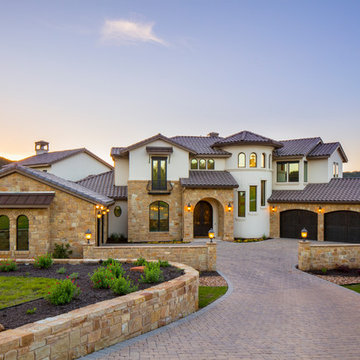
tre dunham - fine focus photography
Cette image montre une très grande façade de maison multicolore méditerranéenne en pierre à un étage avec un toit à quatre pans.
Cette image montre une très grande façade de maison multicolore méditerranéenne en pierre à un étage avec un toit à quatre pans.
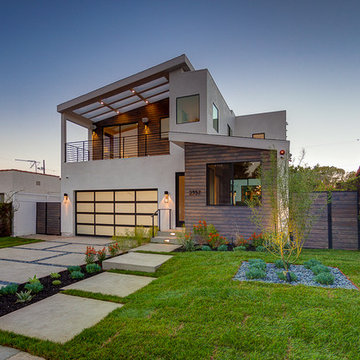
egp imaging
Aménagement d'une façade de maison multicolore moderne de taille moyenne et à un étage avec un revêtement mixte et un toit plat.
Aménagement d'une façade de maison multicolore moderne de taille moyenne et à un étage avec un revêtement mixte et un toit plat.

Cette image montre une grande façade de maison multicolore minimaliste à un étage avec un revêtement mixte, un toit à quatre pans et un toit en shingle.
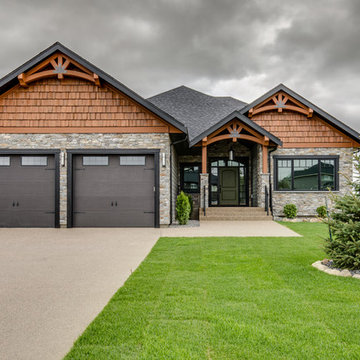
Inspiration pour une façade de maison multicolore craftsman à un étage et de taille moyenne avec un revêtement mixte, un toit à deux pans et un toit en shingle.
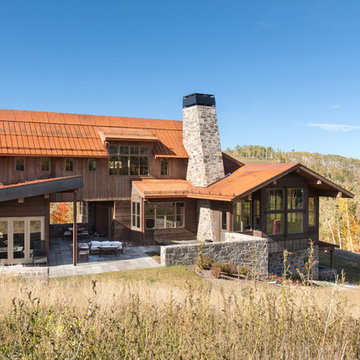
Cette image montre une grande façade de maison multicolore minimaliste à niveaux décalés avec un revêtement mixte, un toit à croupette et un toit en métal.
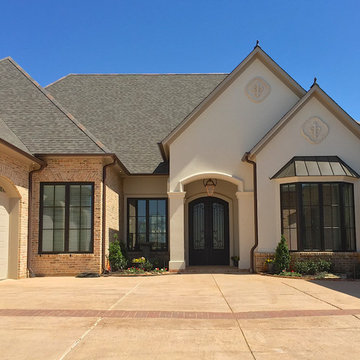
Front elevation with motor court and large windows with accent medallions.
Idée de décoration pour une grande façade de maison multicolore méditerranéenne à un étage avec un toit à quatre pans, un toit en shingle et un revêtement mixte.
Idée de décoration pour une grande façade de maison multicolore méditerranéenne à un étage avec un toit à quatre pans, un toit en shingle et un revêtement mixte.
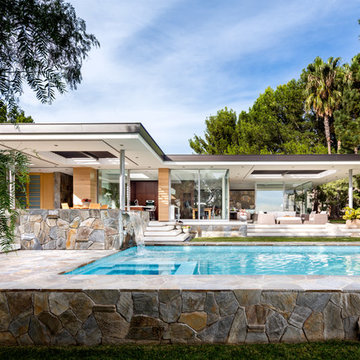
Scott Frances
Exemple d'une grande façade de maison multicolore rétro en verre de plain-pied avec un toit plat.
Exemple d'une grande façade de maison multicolore rétro en verre de plain-pied avec un toit plat.

Steve Smith, ImaginePhotographics
Aménagement d'une façade de Tiny House orange contemporaine de plain-pied avec un toit en appentis.
Aménagement d'une façade de Tiny House orange contemporaine de plain-pied avec un toit en appentis.
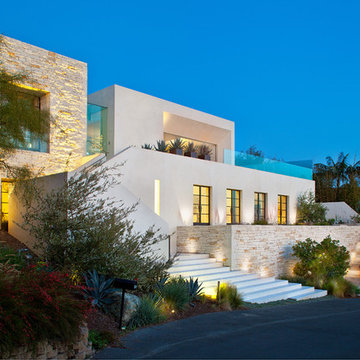
View of house from street.
Idée de décoration pour une grande façade de maison multicolore design à un étage avec un revêtement mixte et un toit plat.
Idée de décoration pour une grande façade de maison multicolore design à un étage avec un revêtement mixte et un toit plat.
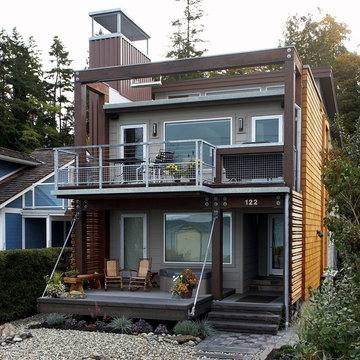
Entry side. Photography by Ian Gleadle.
Idée de décoration pour une façade de maison multicolore design de taille moyenne et à un étage avec un revêtement mixte, un toit en appentis et un toit en métal.
Idée de décoration pour une façade de maison multicolore design de taille moyenne et à un étage avec un revêtement mixte, un toit en appentis et un toit en métal.
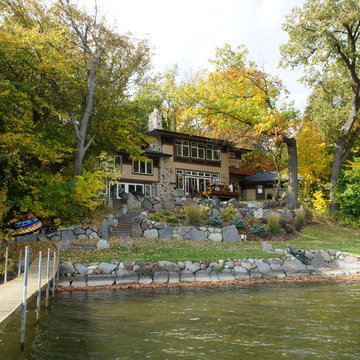
View of the home from the dock illustrating the bays of windows to take in the views of the lake.
Cette photo montre une façade de maison multicolore chic de taille moyenne et à niveaux décalés avec un revêtement mixte et un toit à quatre pans.
Cette photo montre une façade de maison multicolore chic de taille moyenne et à niveaux décalés avec un revêtement mixte et un toit à quatre pans.
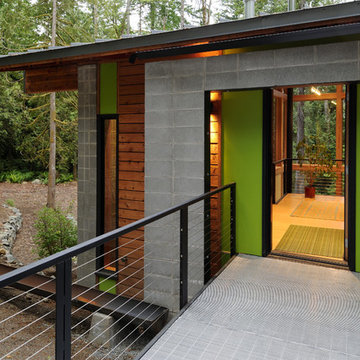
This highly sustainable house reflects it's owners love of the outdoors. Some of the lumber for the project was harvested and milled on the site. Photo by Will Austin
Idées déco de façades de maisons multicolores et orange
9