Idées déco de façades de maisons multicolores et orange
Trier par :
Budget
Trier par:Populaires du jour
101 - 120 sur 17 142 photos
1 sur 3

The Holloway blends the recent revival of mid-century aesthetics with the timelessness of a country farmhouse. Each façade features playfully arranged windows tucked under steeply pitched gables. Natural wood lapped siding emphasizes this homes more modern elements, while classic white board & batten covers the core of this house. A rustic stone water table wraps around the base and contours down into the rear view-out terrace.
Inside, a wide hallway connects the foyer to the den and living spaces through smooth case-less openings. Featuring a grey stone fireplace, tall windows, and vaulted wood ceiling, the living room bridges between the kitchen and den. The kitchen picks up some mid-century through the use of flat-faced upper and lower cabinets with chrome pulls. Richly toned wood chairs and table cap off the dining room, which is surrounded by windows on three sides. The grand staircase, to the left, is viewable from the outside through a set of giant casement windows on the upper landing. A spacious master suite is situated off of this upper landing. Featuring separate closets, a tiled bath with tub and shower, this suite has a perfect view out to the rear yard through the bedroom's rear windows. All the way upstairs, and to the right of the staircase, is four separate bedrooms. Downstairs, under the master suite, is a gymnasium. This gymnasium is connected to the outdoors through an overhead door and is perfect for athletic activities or storing a boat during cold months. The lower level also features a living room with a view out windows and a private guest suite.
Architect: Visbeen Architects
Photographer: Ashley Avila Photography
Builder: AVB Inc.
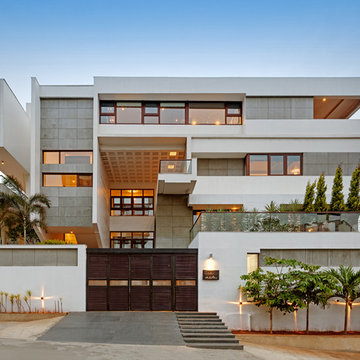
Shamanth Patil Photography
Idées déco pour une façade de maison multicolore contemporaine à deux étages et plus avec un toit plat.
Idées déco pour une façade de maison multicolore contemporaine à deux étages et plus avec un toit plat.
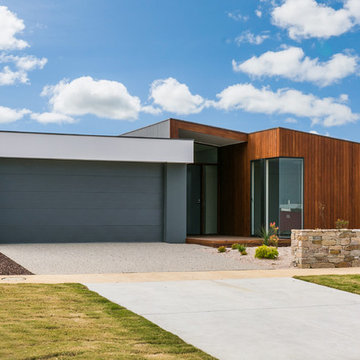
Aménagement d'une façade de maison multicolore contemporaine de taille moyenne et de plain-pied avec un revêtement mixte, un toit plat et un toit en métal.
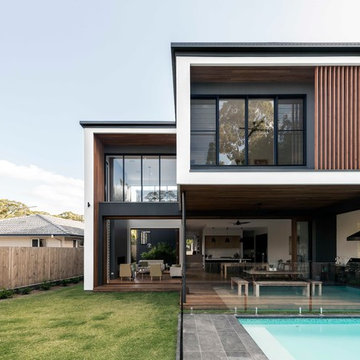
Cette image montre une façade de maison multicolore design à un étage avec un revêtement mixte et un toit plat.
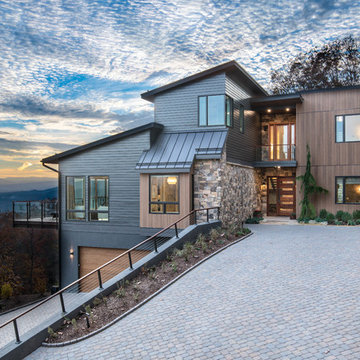
Idées déco pour une grande façade de maison multicolore moderne à niveaux décalés avec un revêtement mixte.
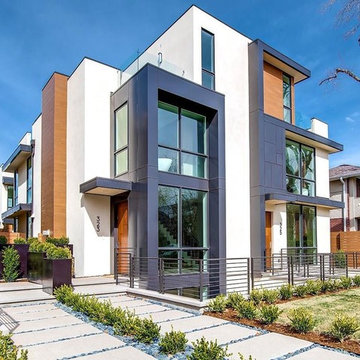
Aménagement d'une façade de maison mitoyenne multicolore contemporaine à deux étages et plus avec un toit plat.
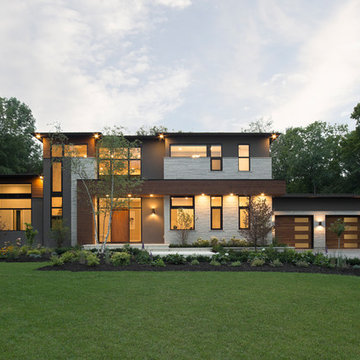
Aménagement d'une façade de maison multicolore contemporaine à un étage avec un revêtement mixte et un toit plat.

Exterior Front
Réalisation d'une grande façade de maison multicolore minimaliste à deux étages et plus avec un revêtement mixte, un toit plat et un toit mixte.
Réalisation d'une grande façade de maison multicolore minimaliste à deux étages et plus avec un revêtement mixte, un toit plat et un toit mixte.
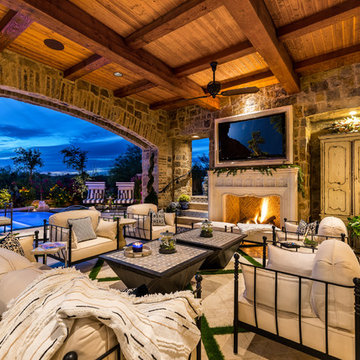
World Renowned Interior Design Firm Fratantoni Interior Designers created the Elevations for this beautiful French Modern Home! They design homes for families all over the world in any size and style. They also have in-house Architecture Firm Fratantoni Design and world class Luxury Home Building Firm Fratantoni Luxury Estates! Hire one or all three companies to design, build and or remodel your home!
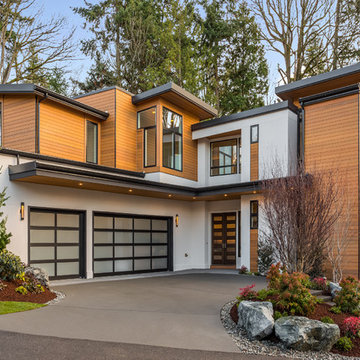
Cette photo montre une façade de maison multicolore tendance en bois à un étage avec un toit plat.
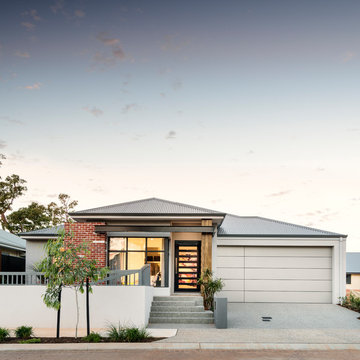
D-Max Photography
Inspiration pour une façade de maison multicolore design en brique de taille moyenne et de plain-pied avec un toit à deux pans et un toit en métal.
Inspiration pour une façade de maison multicolore design en brique de taille moyenne et de plain-pied avec un toit à deux pans et un toit en métal.
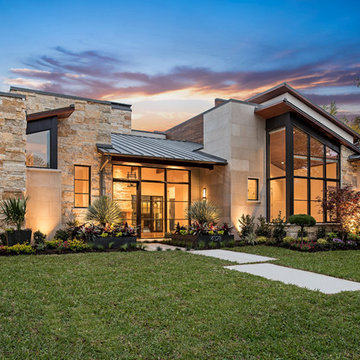
Cette photo montre une grande façade de maison multicolore moderne en bois à un étage avec un toit en appentis et un toit en métal.

Builder: Hayes Signature Homes
Photography: Costa Christ Media
Idée de décoration pour une façade de maison multicolore champêtre à un étage avec un revêtement mixte, un toit à deux pans et un toit en métal.
Idée de décoration pour une façade de maison multicolore champêtre à un étage avec un revêtement mixte, un toit à deux pans et un toit en métal.

The modern, high-end, Denver duplex was designed to minimize the risk from a 100 year flood. Built six feet above the ground, the home features steel framing, 2,015 square feet, stucco and wood siding.
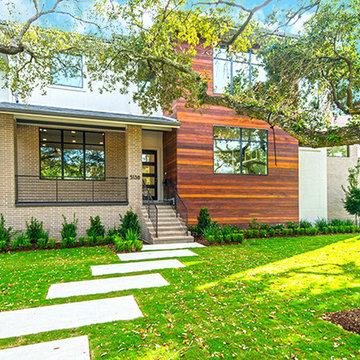
On Point Custom Homes
Inspiration pour une façade de maison multicolore minimaliste à un étage avec un revêtement mixte et un toit plat.
Inspiration pour une façade de maison multicolore minimaliste à un étage avec un revêtement mixte et un toit plat.
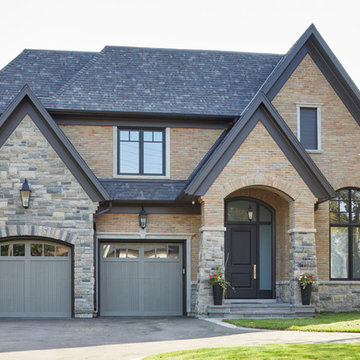
Photo Credit: Jason Hartog Photography
Cette photo montre une façade de maison multicolore chic de taille moyenne et à un étage avec un revêtement mixte, un toit à deux pans et un toit en shingle.
Cette photo montre une façade de maison multicolore chic de taille moyenne et à un étage avec un revêtement mixte, un toit à deux pans et un toit en shingle.
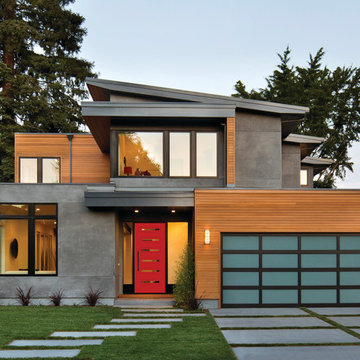
Mid-Century Modern Exterior Door
Idées déco pour une grande façade de maison multicolore contemporaine à un étage avec un revêtement mixte et un toit plat.
Idées déco pour une grande façade de maison multicolore contemporaine à un étage avec un revêtement mixte et un toit plat.
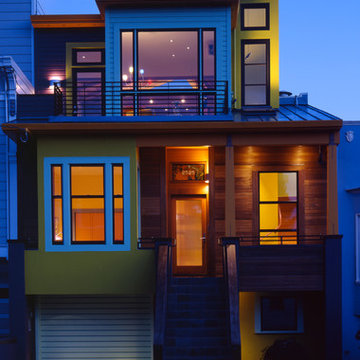
Cette photo montre une façade de maison multicolore tendance à deux étages et plus avec un revêtement mixte, un toit plat et un toit en métal.
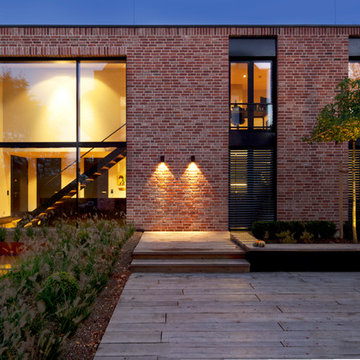
Cette image montre une façade de maison multicolore urbaine en brique de taille moyenne et à un étage avec un toit plat.
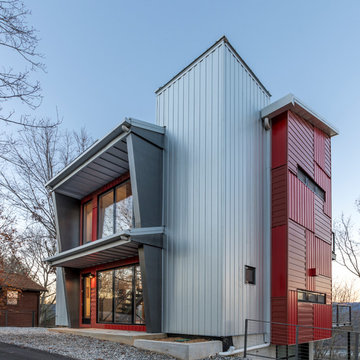
Surrounded by large stands of old growth trees, the site’s topography and high ridge location was very challenging to the architects on the project – Phil Kean and David Stone – of Phil Kean Designs Group. Skilled arborists were brought in to protect the Sycamore, Basswood, Oak and yellow Poplar trees and surrounding woodland. The owner, Ken LaRoe is a conservationist who wanted to preserve the nearby trees and create an energy-efficient house with a small carbon footprint.
Photography by: Kevin Meechan
Idées déco de façades de maisons multicolores et orange
6