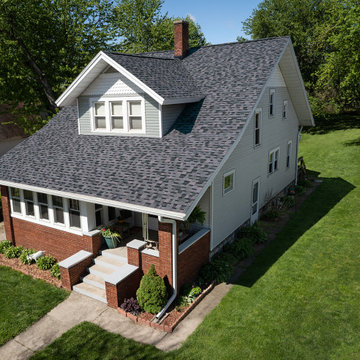Idées déco de façades de maisons multicolores oranges
Trier par :
Budget
Trier par:Populaires du jour
1 - 20 sur 107 photos
1 sur 3

Réalisation d'une grande façade de maison multicolore chalet à deux étages et plus avec un revêtement mixte, un toit à deux pans, un toit en shingle et un toit gris.
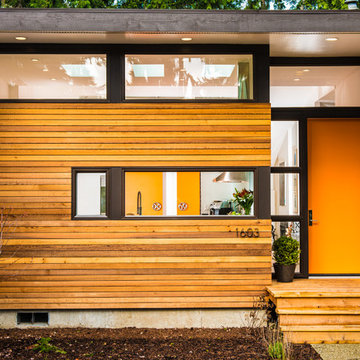
Miguel Edwards Photography
Cette image montre une façade de maison multicolore design en bois de taille moyenne et de plain-pied avec un toit plat.
Cette image montre une façade de maison multicolore design en bois de taille moyenne et de plain-pied avec un toit plat.

Modern Contemporary Villa exterior with black aluminum tempered full pane windows and doors, that brings in natural lighting. Featuring contrasting textures on the exterior with stucco, limestone and teak. Cans and black exterior sconces to bring light to exterior. Landscaping with beautiful hedge bushes, arborvitae trees, fresh sod and japanese cherry blossom. 4 car garage seen at right and concrete 25 car driveway. Custom treated lumber retention wall.

Who lives there: Asha Mevlana and her Havanese dog named Bali
Location: Fayetteville, Arkansas
Size: Main house (400 sq ft), Trailer (160 sq ft.), 1 loft bedroom, 1 bath
What sets your home apart: The home was designed specifically for my lifestyle.
My inspiration: After reading the book, "The Life Changing Magic of Tidying," I got inspired to just live with things that bring me joy which meant scaling down on everything and getting rid of most of my possessions and all of the things that I had accumulated over the years. I also travel quite a bit and wanted to live with just what I needed.
About the house: The L-shaped house consists of two separate structures joined by a deck. The main house (400 sq ft), which rests on a solid foundation, features the kitchen, living room, bathroom and loft bedroom. To make the small area feel more spacious, it was designed with high ceilings, windows and two custom garage doors to let in more light. The L-shape of the deck mirrors the house and allows for the two separate structures to blend seamlessly together. The smaller "amplified" structure (160 sq ft) is built on wheels to allow for touring and transportation. This studio is soundproof using recycled denim, and acts as a recording studio/guest bedroom/practice area. But it doesn't just look like an amp, it actually is one -- just plug in your instrument and sound comes through the front marine speakers onto the expansive deck designed for concerts.
My favorite part of the home is the large kitchen and the expansive deck that makes the home feel even bigger. The deck also acts as a way to bring the community together where local musicians perform. I love having a the amp trailer as a separate space to practice music. But I especially love all the light with windows and garage doors throughout.
Design team: Brian Crabb (designer), Zack Giffin (builder, custom furniture) Vickery Construction (builder) 3 Volve Construction (builder)
Design dilemmas: Because the city wasn’t used to having tiny houses there were certain rules that didn’t quite make sense for a tiny house. I wasn’t allowed to have stairs leading up to the loft, only ladders were allowed. Since it was built, the city is beginning to revisit some of the old rules and hopefully things will be changing.
Photo cred: Don Shreve

外観
車の趣味のご主人のための、ビルトインガレージのある家。
ツーバイフォー構造で車二台分の開口幅を確保するために、「門型フレーム」を採用しています。
2階バルコニーのほかに、ルーフバルコニーをご希望されたので、片流れの大屋根とパラペットのスクエアを組み合わせたシルエットになりました。
ダイナミックなカタチがシャープになりすぎないよう、ツートンカラーのダーク色のサイディングは「織物」の柄のような優しい素材感のあるものに。
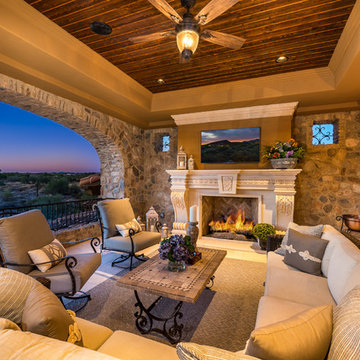
We love this exterior fireplace, the wood ceiling, and custom windows!
Idées déco pour une très grande façade de maison multicolore montagne à un étage avec un revêtement mixte, un toit à deux pans, un toit mixte et un toit marron.
Idées déco pour une très grande façade de maison multicolore montagne à un étage avec un revêtement mixte, un toit à deux pans, un toit mixte et un toit marron.
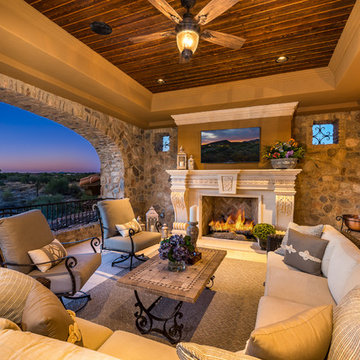
Large scale custom cast stone fireplace underneath the covered patio with wood ceilings.
Exemple d'une très grande façade de maison multicolore méditerranéenne à un étage avec un revêtement mixte, un toit à deux pans et un toit mixte.
Exemple d'une très grande façade de maison multicolore méditerranéenne à un étage avec un revêtement mixte, un toit à deux pans et un toit mixte.
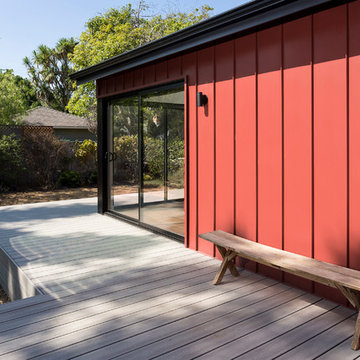
Detail of red metal standing seam siding with raised deck and sliding glass aluminum doors at the corner. Photo by Clark Dugger
Cette image montre une façade de maison métallique et multicolore vintage de taille moyenne et de plain-pied avec un toit à deux pans et un toit en shingle.
Cette image montre une façade de maison métallique et multicolore vintage de taille moyenne et de plain-pied avec un toit à deux pans et un toit en shingle.
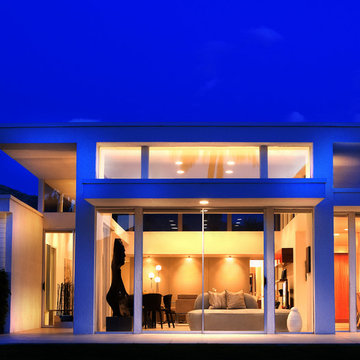
Photography by Rick Seczechowski
Réalisation d'une grande façade de maison multicolore design en verre de plain-pied avec un toit plat.
Réalisation d'une grande façade de maison multicolore design en verre de plain-pied avec un toit plat.
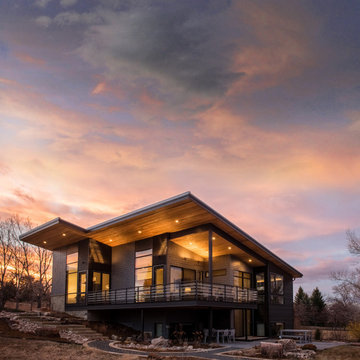
Cette image montre une façade de maison multicolore chalet de taille moyenne et à un étage avec un revêtement mixte, un toit en appentis et un toit en métal.
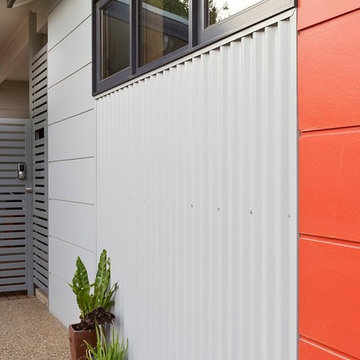
Rob Lacey Photography
Cette photo montre une façade de maison multicolore nature de taille moyenne et de plain-pied avec un revêtement mixte, un toit à quatre pans et un toit en métal.
Cette photo montre une façade de maison multicolore nature de taille moyenne et de plain-pied avec un revêtement mixte, un toit à quatre pans et un toit en métal.
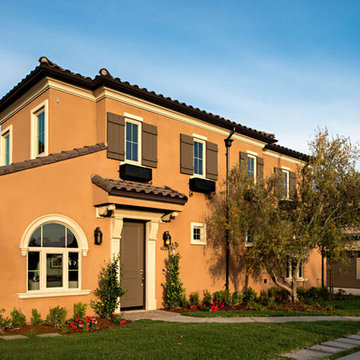
Réalisation d'un très grande façade d'immeuble en stuc avec un toit à quatre pans et un toit en shingle.
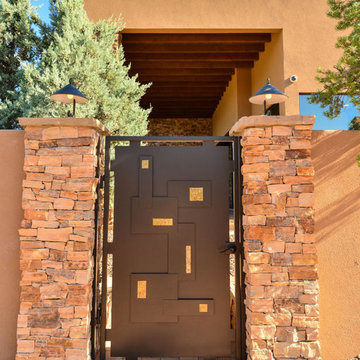
Custom Designed Entry Gate for the home
Idée de décoration pour une façade de maison multicolore design en stuc de taille moyenne et à un étage avec un toit plat et un toit mixte.
Idée de décoration pour une façade de maison multicolore design en stuc de taille moyenne et à un étage avec un toit plat et un toit mixte.
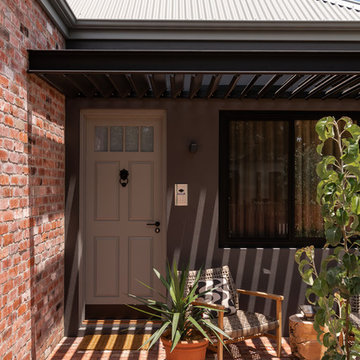
Cette photo montre une façade de maison multicolore industrielle en brique à un étage avec un toit à deux pans et un toit en métal.

This handsome accessory dwelling unit is located in Eagle Rock, CA. The patio area is shaded by a natural wood pergola with laid stone and pebble flooring featuring beautiful outdoor lounge furniture for relaxation. The exterior features wood panel and stucco, decorative sconces and a small garden area. .
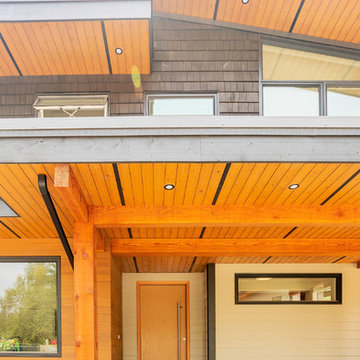
Photos by Brice Ferre
Aménagement d'une très grande façade de maison multicolore contemporaine à un étage avec un revêtement mixte.
Aménagement d'une très grande façade de maison multicolore contemporaine à un étage avec un revêtement mixte.
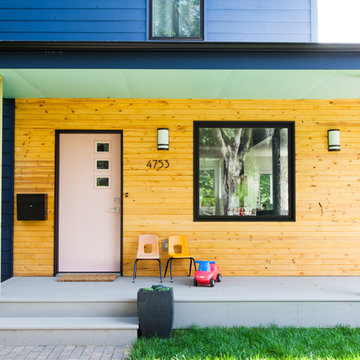
Exemple d'une façade de maison multicolore tendance à un étage avec un revêtement mixte.
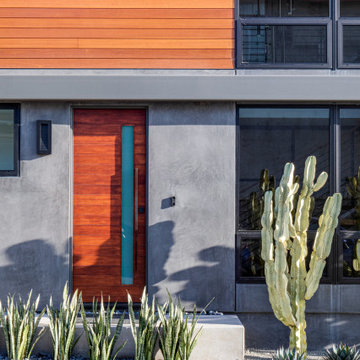
Cette photo montre une grande façade de maison multicolore moderne à un étage avec un revêtement mixte, un toit plat et un toit mixte.
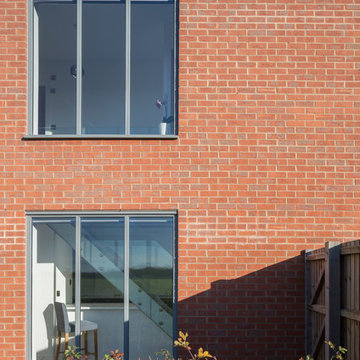
Photo Credit: Matthew Smith ( http://www.msap.co.uk)
Idées déco pour une petite façade de maison mitoyenne multicolore contemporaine en brique à un étage avec un toit à deux pans et un toit en tuile.
Idées déco pour une petite façade de maison mitoyenne multicolore contemporaine en brique à un étage avec un toit à deux pans et un toit en tuile.
Idées déco de façades de maisons multicolores oranges
1
