Idées déco de façades de maisons multicolores
Trier par :
Budget
Trier par:Populaires du jour
1 - 20 sur 94 photos
1 sur 3

I built this on my property for my aging father who has some health issues. Handicap accessibility was a factor in design. His dream has always been to try retire to a cabin in the woods. This is what he got.
It is a 1 bedroom, 1 bath with a great room. It is 600 sqft of AC space. The footprint is 40' x 26' overall.
The site was the former home of our pig pen. I only had to take 1 tree to make this work and I planted 3 in its place. The axis is set from root ball to root ball. The rear center is aligned with mean sunset and is visible across a wetland.
The goal was to make the home feel like it was floating in the palms. The geometry had to simple and I didn't want it feeling heavy on the land so I cantilevered the structure beyond exposed foundation walls. My barn is nearby and it features old 1950's "S" corrugated metal panel walls. I used the same panel profile for my siding. I ran it vertical to math the barn, but also to balance the length of the structure and stretch the high point into the canopy, visually. The wood is all Southern Yellow Pine. This material came from clearing at the Babcock Ranch Development site. I ran it through the structure, end to end and horizontally, to create a seamless feel and to stretch the space. It worked. It feels MUCH bigger than it is.
I milled the material to specific sizes in specific areas to create precise alignments. Floor starters align with base. Wall tops adjoin ceiling starters to create the illusion of a seamless board. All light fixtures, HVAC supports, cabinets, switches, outlets, are set specifically to wood joints. The front and rear porch wood has three different milling profiles so the hypotenuse on the ceilings, align with the walls, and yield an aligned deck board below. Yes, I over did it. It is spectacular in its detailing. That's the benefit of small spaces.
Concrete counters and IKEA cabinets round out the conversation.
For those who could not live in a tiny house, I offer the Tiny-ish House.
Photos by Ryan Gamma
Staging by iStage Homes
Design assistance by Jimmy Thornton
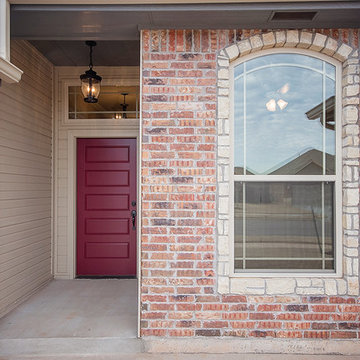
15917 Burkett Circle, Edmond, OK | Deer Creek Park
Exemple d'une grande façade de maison multicolore chic en brique de plain-pied.
Exemple d'une grande façade de maison multicolore chic en brique de plain-pied.
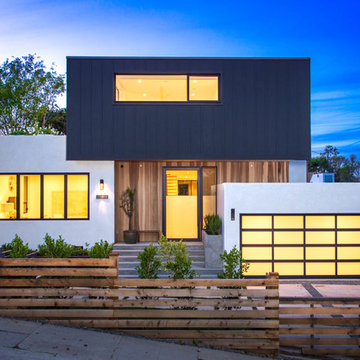
Cette image montre une façade de maison multicolore design à un étage avec un revêtement mixte et un toit plat.
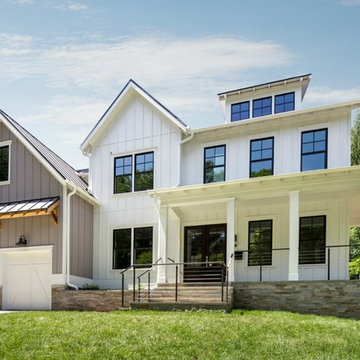
Inspiration pour une grande façade de maison multicolore rustique à deux étages et plus avec un revêtement mixte, un toit à deux pans et un toit en métal.
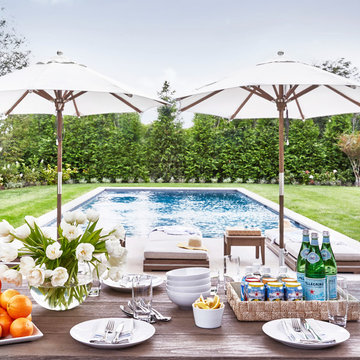
Architectural Advisement & Interior Design by Chango & Co.
Architecture by Thomas H. Heine
Photography by Jacob Snavely
See the story in Domino Magazine
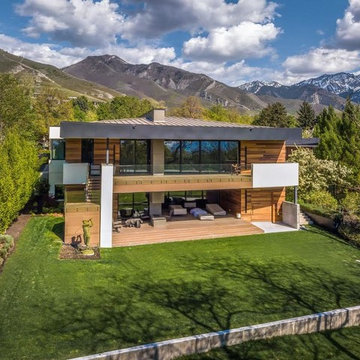
Inspiration pour une façade de maison multicolore minimaliste de taille moyenne et de plain-pied avec un revêtement mixte et un toit plat.
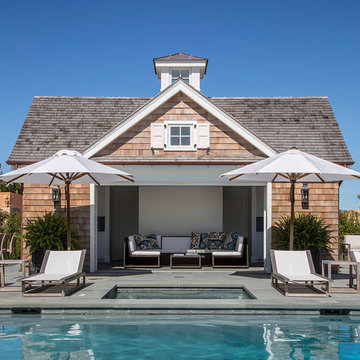
Pool House
Exemple d'une petite façade de maison multicolore chic en bois avec un toit à deux pans et un toit en shingle.
Exemple d'une petite façade de maison multicolore chic en bois avec un toit à deux pans et un toit en shingle.
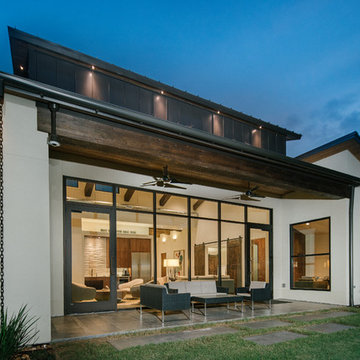
Idées déco pour une façade de maison multicolore classique en pierre de plain-pied avec un toit en métal.
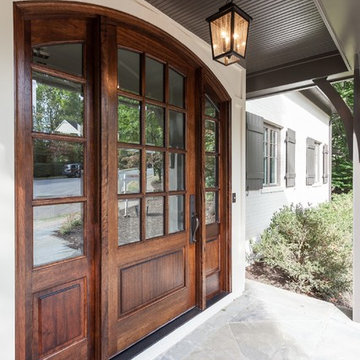
Idées déco pour une façade de maison multicolore classique à deux étages et plus avec un revêtement mixte et un toit en shingle.
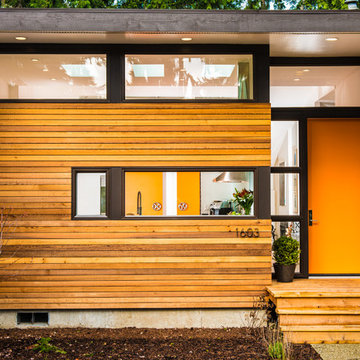
Miguel Edwards Photography
Cette image montre une façade de maison multicolore design en bois de taille moyenne et de plain-pied avec un toit plat.
Cette image montre une façade de maison multicolore design en bois de taille moyenne et de plain-pied avec un toit plat.
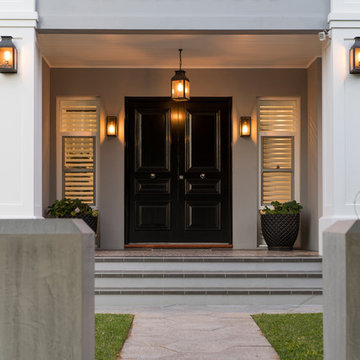
Photos by Alana Blowfield
Aménagement d'une grande façade de maison multicolore classique en béton à un étage.
Aménagement d'une grande façade de maison multicolore classique en béton à un étage.
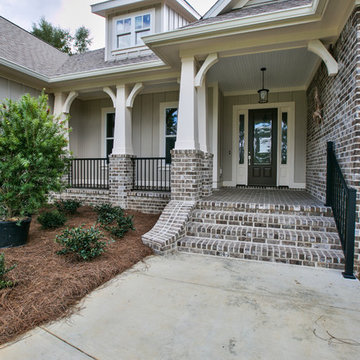
Réalisation d'une grande façade de maison multicolore tradition de plain-pied avec un revêtement mixte et un toit à croupette.
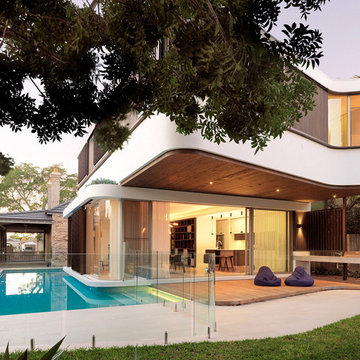
The Master Bedroom back elevation is intended to direct the windows away from the side neighbours.
© Justin Alexande
Idées déco pour une façade de maison multicolore contemporaine à un étage avec un revêtement mixte et un toit plat.
Idées déco pour une façade de maison multicolore contemporaine à un étage avec un revêtement mixte et un toit plat.
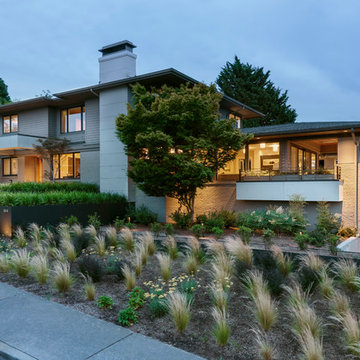
David Papazian
Inspiration pour une grande façade de maison multicolore minimaliste à un étage avec un revêtement mixte, un toit à quatre pans et un toit en shingle.
Inspiration pour une grande façade de maison multicolore minimaliste à un étage avec un revêtement mixte, un toit à quatre pans et un toit en shingle.
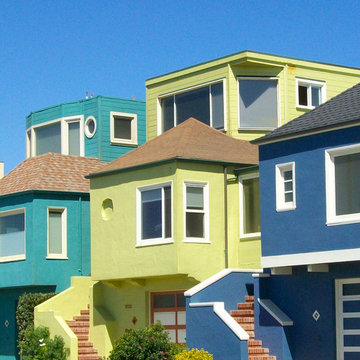
Aménagement d'une façade de maison multicolore éclectique en stuc de taille moyenne et à deux étages et plus avec un toit à quatre pans.
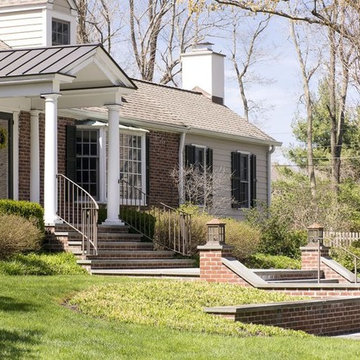
Cette image montre une façade de maison multicolore traditionnelle en brique de taille moyenne et de plain-pied avec un toit à deux pans.
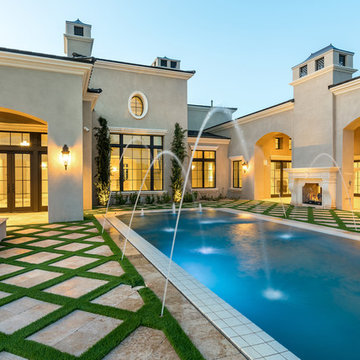
This luxury backyard has a covered patio, an exterior fireplace, pool and spa fountains, and double entry doors.
Idées déco pour une très grande façade de maison multicolore méditerranéenne à un étage avec un revêtement mixte, un toit à deux pans et un toit mixte.
Idées déco pour une très grande façade de maison multicolore méditerranéenne à un étage avec un revêtement mixte, un toit à deux pans et un toit mixte.
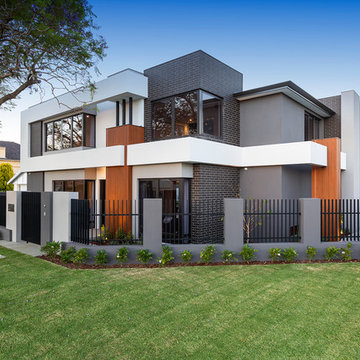
Heralding a new benchmark in contemporary, cutting edge design, this latest display home from Atrium takes modern family living to a whole new level. From the striking, architectural facade to an intelligent family friendly floorplan and Atrium’s renowned quality craftsmanship, this home makes a distinctive statement – with a real ‘wow’ factor thrown in!
A spectacular street presence is just the beginning. Throughout the home, the quality of the finishes and fixtures, the thoughtful
design features and attention to detail combine to ensure this is a home like no other.
On the lower level, a study and a guest suite are discretely located at the front of the home. The rest of the space is given over to total laidback luxury – a large designer kitchen with premium appliances and separate scullery, and a huge family living and dining area that flows seamlessly to an alfresco entertaining area complete with built-in barbecue kitchen.
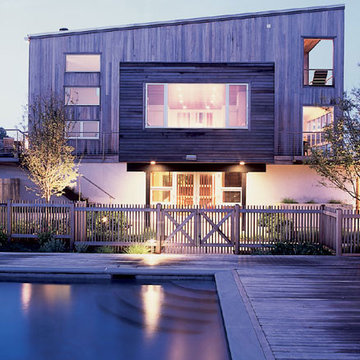
The exterior of a one-of-a-kind modern home in The Hamptons. The beachy woods and large windows create the perfect style for a luxurious and relaxed space!
Project completed by New York interior design firm Betty Wasserman Art & Interiors, which serves New York City, as well as across the tri-state area and in The Hamptons.
For more about Betty Wasserman, click here: https://www.bettywasserman.com/
To learn more about this project, click here: https://www.bettywasserman.com/spaces/bridgehampton-modern/
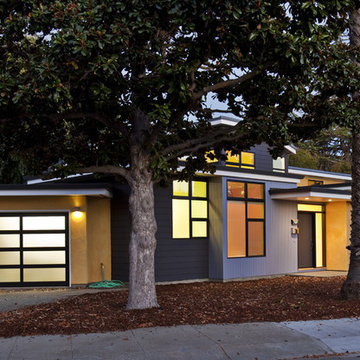
Strong horizontal lines and bold colors liven up this Eichler neighborhood. Uber green design features, passive solar design, and sustainable practices abound, making this small house a great place to live without making a large environmental footprint - Frank Paul Perez photo credit
Idées déco de façades de maisons multicolores
1