Idées déco de façades de maisons noires avec un revêtement mixte
Trier par :
Budget
Trier par:Populaires du jour
1 - 20 sur 5 817 photos
1 sur 3
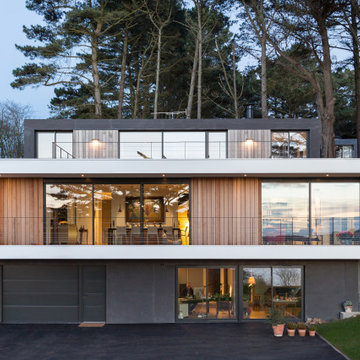
Idée de décoration pour une façade de maison multicolore design à deux étages et plus avec un revêtement mixte et un toit plat.

Exemple d'une grande façade de maison multicolore montagne à deux étages et plus avec un revêtement mixte, un toit en appentis et un toit en métal.

Anice Hoachlander, Hoachlander Davis Photography
Aménagement d'une grande façade de maison grise rétro à niveaux décalés avec un revêtement mixte et un toit à deux pans.
Aménagement d'une grande façade de maison grise rétro à niveaux décalés avec un revêtement mixte et un toit à deux pans.

This sprawling ranch features a family-friendly floor plan with a rear located garage. The board-and-batten siding is complemented by stone, metal roof accents, and a gable bracket while a wide porch hugs the front facade. A fireplace and coffered ceiling enhance the great room and a rear porch with skylights extends living outdoors. The kitchen enjoys an island, and a sun tunnel above filters in daylight. Nearby, a butler's pantry and walk-in pantry provide convenience and a spacious dining room welcomes family meals. The master suite is luxurious with a tray ceiling, fireplace, and a walk-in closet. In the master bathroom, find a double vanity, walk-in shower, and freestanding bathtub with built-in shelves on either side. An office/bedroom meets the needs of the homeowner while two additional bedrooms are across the floor plan with a shared full bathroom. Extra amenities include a powder room, drop zone, and a large utility room with laundry sink. Upstairs, an optional bonus room and bedroom suite offer expansion opportunities.
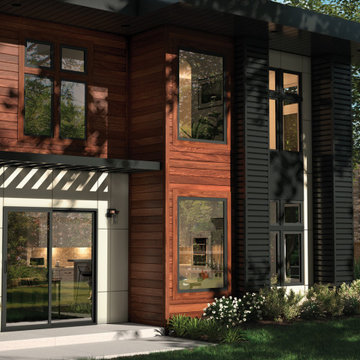
Modern exterior with black window trim, milgard trinsic series windows and doors.
Aménagement d'une grande façade de maison noire moderne à un étage avec un revêtement mixte.
Aménagement d'une grande façade de maison noire moderne à un étage avec un revêtement mixte.

Архитекторы: Дмитрий Глушков, Фёдор Селенин; Фото: Антон Лихтарович
Cette photo montre une grande façade de maison beige éclectique à un étage avec un revêtement mixte, un toit plat et un toit en shingle.
Cette photo montre une grande façade de maison beige éclectique à un étage avec un revêtement mixte, un toit plat et un toit en shingle.
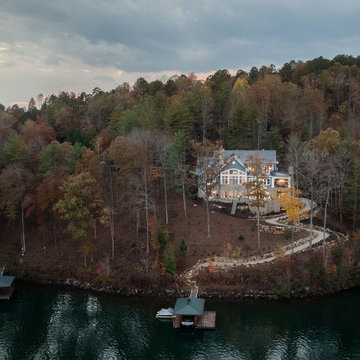
Photographer: Will Keown
Réalisation d'une grande façade de maison bleue tradition à un étage avec un revêtement mixte, un toit à deux pans et un toit en shingle.
Réalisation d'une grande façade de maison bleue tradition à un étage avec un revêtement mixte, un toit à deux pans et un toit en shingle.
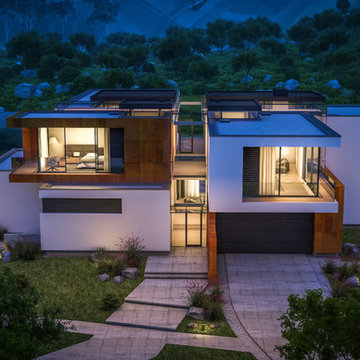
Aménagement d'une grande façade de maison blanche moderne à un étage avec un revêtement mixte et un toit plat.

AV Architects + Builders
Location: McLean, VA, United States
Our clients were looking for an exciting new way to entertain friends and family throughout the year; a luxury high-end custom pool house addition to their home. Looking to expand upon the modern look and feel of their home, we designed the pool house with modern selections, ranging from the stone to the pastel brick and slate roof.
The interior of the pool house is aligned with slip-resistant porcelain tile that is indistinguishable from natural wood. The fireplace and backsplash is covered with a metallic tile that gives it a rustic, yet beautiful, look that compliments the white interior. To cap off the lounge area, two large fans rest above to provide air flow both inside and outside.
The pool house is an adaptive structure that uses multi-panel folding doors. They appear large, though the lightness of the doors helps transform the enclosed, conditioned space into a permeable semi-open space. The space remains covered by an intricate cedar trellis and shaded retractable canopy, all while leading to the Al Fresco dining space and outdoor area for grilling and socializing. Inside the pool house you will find an expansive lounge area and linear fireplace that helps keep the space warm during the colder months. A single bathroom sits parallel to the wet bar, which comes complete with beautiful custom appliances and quartz countertops to accentuate the dining and lounging experience.
Todd Smith Photography
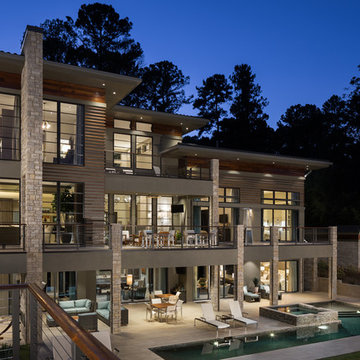
Twilight exterior of Modern Home by Alexander Modern Homes in Muscle Shoals Alabama, and Phil Kean Design by Birmingham Alabama based architectural and interiors photographer Tommy Daspit. See more of his work at http://tommydaspit.com
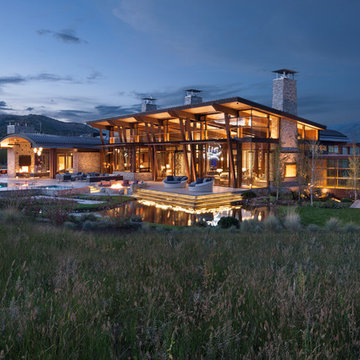
David O. Marlow
Inspiration pour une très grande façade de maison multicolore design à un étage avec un revêtement mixte et un toit en métal.
Inspiration pour une très grande façade de maison multicolore design à un étage avec un revêtement mixte et un toit en métal.
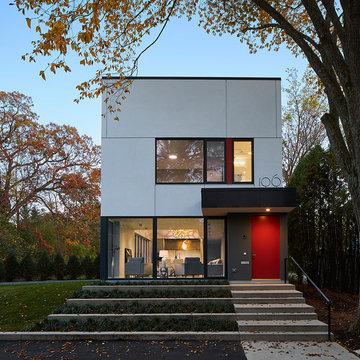
Dave Burke
Aménagement d'une façade de maison grise contemporaine de taille moyenne et à un étage avec un revêtement mixte et un toit plat.
Aménagement d'une façade de maison grise contemporaine de taille moyenne et à un étage avec un revêtement mixte et un toit plat.

Inspiration pour une petite façade de maison blanche design de plain-pied avec un revêtement mixte, un toit à deux pans et un toit en métal.

Exterior of this Meadowlark-designed and built contemporary custom home in Ann Arbor.
Aménagement d'une grande façade de maison beige contemporaine à un étage avec un revêtement mixte, un toit en appentis et un toit en shingle.
Aménagement d'une grande façade de maison beige contemporaine à un étage avec un revêtement mixte, un toit en appentis et un toit en shingle.

Rear patio
Réalisation d'une grande façade de maison marron chalet à un étage avec un revêtement mixte et un toit à deux pans.
Réalisation d'une grande façade de maison marron chalet à un étage avec un revêtement mixte et un toit à deux pans.
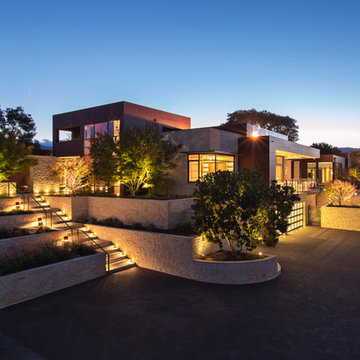
Frank Perez Photographer
Cette image montre une très grande façade de maison beige design à un étage avec un revêtement mixte et un toit plat.
Cette image montre une très grande façade de maison beige design à un étage avec un revêtement mixte et un toit plat.
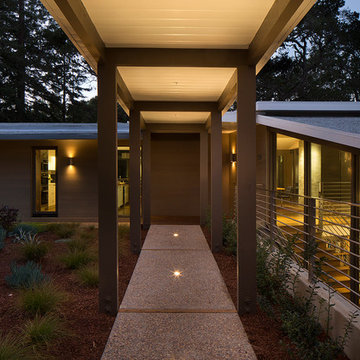
Eric Rorer
Réalisation d'une grande façade de maison grise vintage à un étage avec un revêtement mixte et un toit à deux pans.
Réalisation d'une grande façade de maison grise vintage à un étage avec un revêtement mixte et un toit à deux pans.
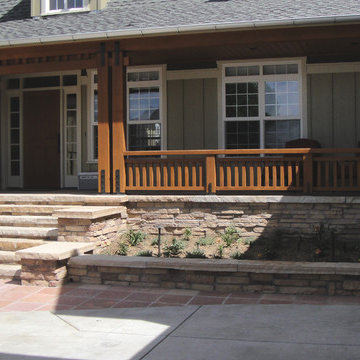
Paul Heller
Réalisation d'une façade de maison verte craftsman de taille moyenne et à un étage avec un revêtement mixte et un toit à deux pans.
Réalisation d'une façade de maison verte craftsman de taille moyenne et à un étage avec un revêtement mixte et un toit à deux pans.
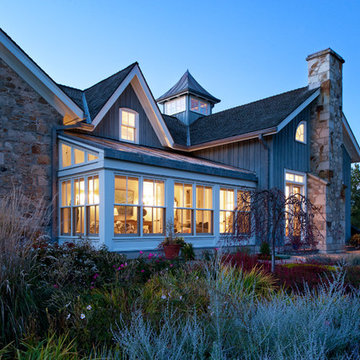
A farmhouse addition/renovation designed and built by Clemmensen & Associates, Toronto.
© Brenda Liu Photography
Idées déco pour une façade de maison campagne avec un revêtement mixte.
Idées déco pour une façade de maison campagne avec un revêtement mixte.
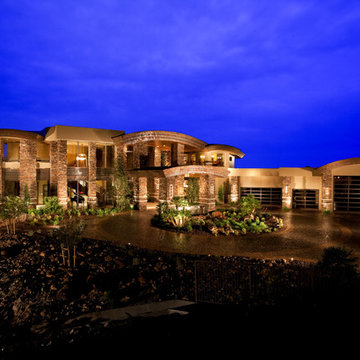
501 Studios
Exemple d'une grande façade de maison beige tendance à un étage avec un revêtement mixte.
Exemple d'une grande façade de maison beige tendance à un étage avec un revêtement mixte.
Idées déco de façades de maisons noires avec un revêtement mixte
1