Idées déco de façades de maisons noires avec un revêtement mixte
Trier par :
Budget
Trier par:Populaires du jour
121 - 140 sur 5 816 photos
1 sur 3

Each window has a unique view of the stunning surrounding property. Two balconies, a huge back deck for entertaining, and a patio all overlook a lovely pond to the rear of the house. The large, three-bay garage features a dedicated workspace, and above the garage is a one-bedroom guest suite
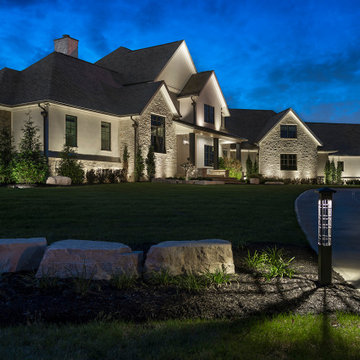
Landscape lighting makes this home come to life when the sun goes down.
Cette image montre une grande façade de maison multicolore rustique à un étage avec un revêtement mixte et un toit mixte.
Cette image montre une grande façade de maison multicolore rustique à un étage avec un revêtement mixte et un toit mixte.
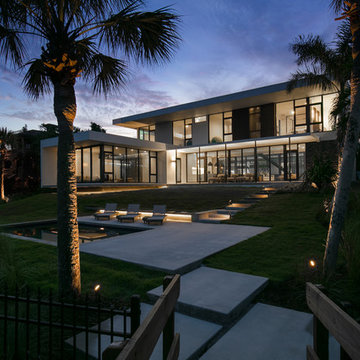
SeaThru is a new, waterfront, modern home. SeaThru was inspired by the mid-century modern homes from our area, known as the Sarasota School of Architecture.
This homes designed to offer more than the standard, ubiquitous rear-yard waterfront outdoor space. A central courtyard offer the residents a respite from the heat that accompanies west sun, and creates a gorgeous intermediate view fro guest staying in the semi-attached guest suite, who can actually SEE THROUGH the main living space and enjoy the bay views.
Noble materials such as stone cladding, oak floors, composite wood louver screens and generous amounts of glass lend to a relaxed, warm-contemporary feeling not typically common to these types of homes.
Photos by Ryan Gamma Photography
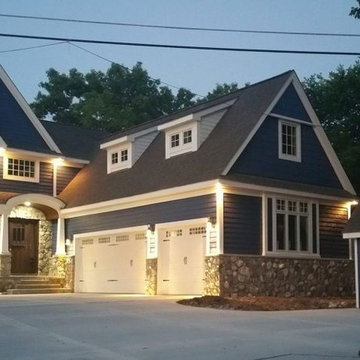
Cette image montre une grande façade de maison grise traditionnelle à un étage avec un revêtement mixte, un toit à deux pans et un toit en shingle.
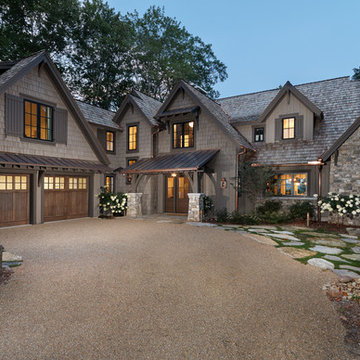
Adam Cameron Photography
Inspiration pour une grande façade de maison chalet à un étage avec un revêtement mixte.
Inspiration pour une grande façade de maison chalet à un étage avec un revêtement mixte.

A COUNTRY FARMHOUSE COTTAGE WITH A VICTORIAN SPIRIT
House plan # 2896 by Drummond House Plans
PDF & Blueprints starting at: $979
This cottage distinguishes itself in American style by its exterior round gallery which beautifully encircles the front corner turret, thus tying the garage to the house.
The main level is appointed with a living room separated from the dining room by a two-sided fireplace, a generous kitchen and casual breakfast area, a half-bath and a home office in the turret. On the second level, no space is wasted. The master suite includes a walk-in closet and spa-style bathroom in the turret. Two additional bedrooms share a Jack-and-Jill bathroom and a laundry room is on this level for easy access from all of the bedrooms.
The lateral entry to the garage includes an architectural window detail which contributes greatly to the curb appeal of this model.

Idées déco pour une grande façade de maison container marron contemporaine à deux étages et plus avec un toit plat et un revêtement mixte.
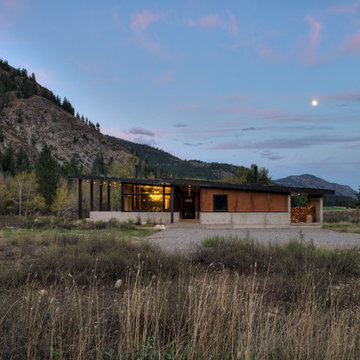
CAST architecture
Inspiration pour une petite façade de maison marron design de plain-pied avec un revêtement mixte et un toit en appentis.
Inspiration pour une petite façade de maison marron design de plain-pied avec un revêtement mixte et un toit en appentis.
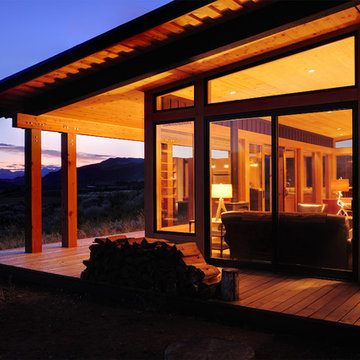
Photos by Will Austin
Cette image montre une petite façade de maison marron chalet de plain-pied avec un revêtement mixte et un toit en appentis.
Cette image montre une petite façade de maison marron chalet de plain-pied avec un revêtement mixte et un toit en appentis.

We designed this 3,162 square foot home for empty-nesters who love lake life. Functionally, the home accommodates multiple generations. Elderly in-laws stay for prolonged periods, and the homeowners are thinking ahead to their own aging in place. This required two master suites on the first floor. Accommodations were made for visiting children upstairs. Aside from the functional needs of the occupants, our clients desired a home which maximizes indoor connection to the lake, provides covered outdoor living, and is conducive to entertaining. Our concept celebrates the natural surroundings through materials, views, daylighting, and building massing.
We placed all main public living areas along the rear of the house to capitalize on the lake views while efficiently stacking the bedrooms and bathrooms in a two-story side wing. Secondary support spaces are integrated across the front of the house with the dramatic foyer. The front elevation, with painted green and natural wood siding and soffits, blends harmoniously with wooded surroundings. The lines and contrasting colors of the light granite wall and silver roofline draws attention toward the entry and through the house to the real focus: the water. The one-story roof over the garage and support spaces takes flight at the entry, wraps the two-story wing, turns, and soars again toward the lake as it approaches the rear patio. The granite wall extending from the entry through the interior living space is mirrored along the opposite end of the rear covered patio. These granite bookends direct focus to the lake.
Passive systems contribute to the efficiency. Southeastern exposure of the glassy rear façade is modulated while views are celebrated. Low, northeastern sun angles are largely blocked by the patio’s stone wall and roofline. As the sun rises southward, the exposed façade becomes glassier, but is protected by deep roof overhangs and a trellised awning. These cut out the higher late morning sun angles. In winter, when sun angles are lower, the morning light floods the living spaces, warming the thermal mass of the exposed concrete floor.

The exterior entry features tall windows surrounded by stone and a wood door.
Cette photo montre une façade de maison blanche nature en planches et couvre-joints de taille moyenne et à deux étages et plus avec un revêtement mixte, un toit à deux pans, un toit en shingle et un toit gris.
Cette photo montre une façade de maison blanche nature en planches et couvre-joints de taille moyenne et à deux étages et plus avec un revêtement mixte, un toit à deux pans, un toit en shingle et un toit gris.

Aménagement d'une grande façade de maison noire moderne à un étage avec un toit plat, un toit en métal, un revêtement mixte et un toit noir.
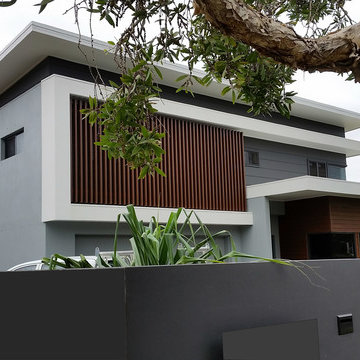
Renovation Project
Design - DCM Building Design
Builder - Koncept Construction
Réalisation d'une façade de maison grise design de taille moyenne et à un étage avec un revêtement mixte, un toit plat et un toit en métal.
Réalisation d'une façade de maison grise design de taille moyenne et à un étage avec un revêtement mixte, un toit plat et un toit en métal.
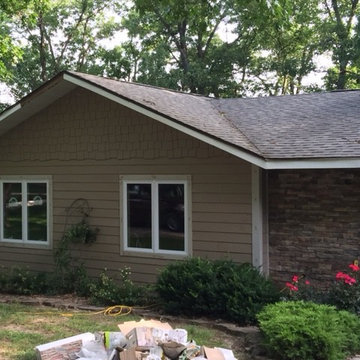
Exemple d'une façade de maison beige chic de taille moyenne et de plain-pied avec un revêtement mixte, un toit à quatre pans et un toit en shingle.
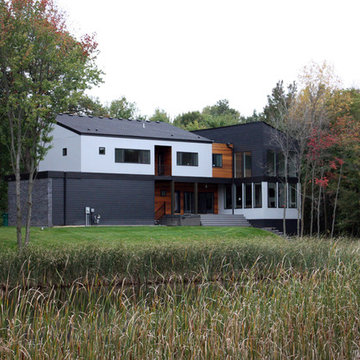
Idées déco pour une façade de maison multicolore contemporaine de taille moyenne et à un étage avec un revêtement mixte et un toit en appentis.
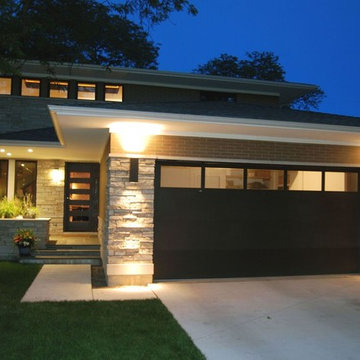
Cette photo montre une façade de maison beige tendance de taille moyenne et à un étage avec un revêtement mixte et un toit à deux pans.
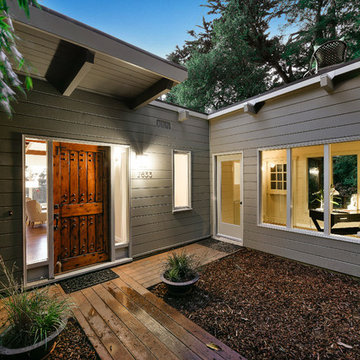
Réalisation d'une façade de maison grise design de taille moyenne et à deux étages et plus avec un revêtement mixte et un toit plat.
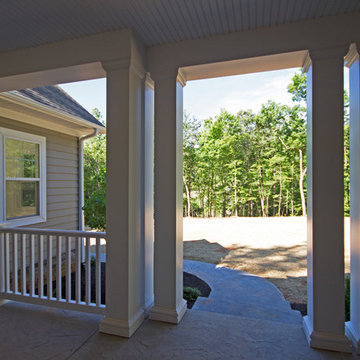
Réalisation d'une grande façade de maison grise tradition de plain-pied avec un revêtement mixte, un toit à croupette et un toit en shingle.
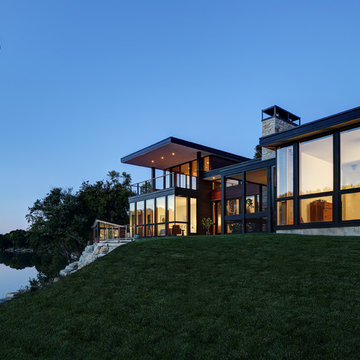
Tricia Shay Photography
Aménagement d'une façade de maison moderne de taille moyenne et à un étage avec un revêtement mixte et un toit plat.
Aménagement d'une façade de maison moderne de taille moyenne et à un étage avec un revêtement mixte et un toit plat.

Form and function meld in this smaller footprint ranch home perfect for empty nesters or young families.
Idées déco pour une petite façade de maison marron moderne en planches et couvre-joints de plain-pied avec un revêtement mixte, un toit papillon, un toit mixte et un toit marron.
Idées déco pour une petite façade de maison marron moderne en planches et couvre-joints de plain-pied avec un revêtement mixte, un toit papillon, un toit mixte et un toit marron.
Idées déco de façades de maisons noires avec un revêtement mixte
7