Idées déco de façades de maisons noires avec un toit à quatre pans
Trier par :
Budget
Trier par:Populaires du jour
41 - 60 sur 564 photos
1 sur 3
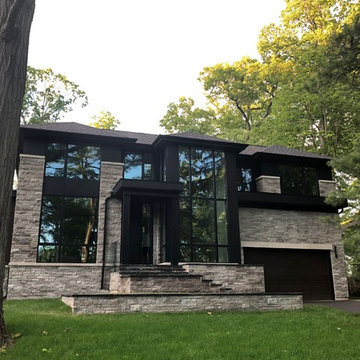
New Age Design
Idées déco pour une grande façade de maison noire contemporaine en pierre à un étage avec un toit à quatre pans, un toit en shingle et un toit noir.
Idées déco pour une grande façade de maison noire contemporaine en pierre à un étage avec un toit à quatre pans, un toit en shingle et un toit noir.
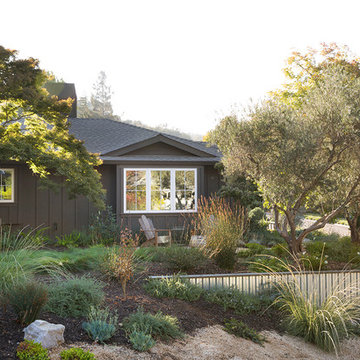
Paul Dyer
Inspiration pour une façade de maison noire traditionnelle en bois de taille moyenne et de plain-pied avec un toit à quatre pans et un toit en shingle.
Inspiration pour une façade de maison noire traditionnelle en bois de taille moyenne et de plain-pied avec un toit à quatre pans et un toit en shingle.
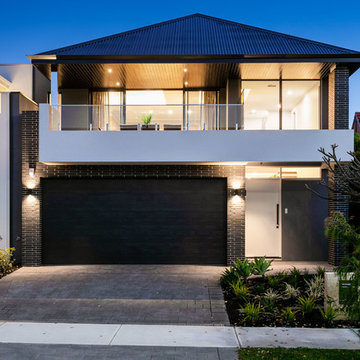
Cette photo montre une façade de maison noire tendance en brique à un étage avec un toit à quatre pans et un toit en métal.
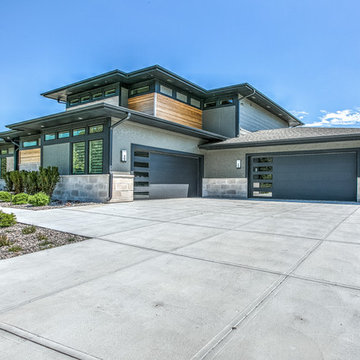
Lakefront residence done in Modern Prairie style. Bold black accents, untreated cedar and Japanese inspired landscaping give this give this house next-level aesthetic.
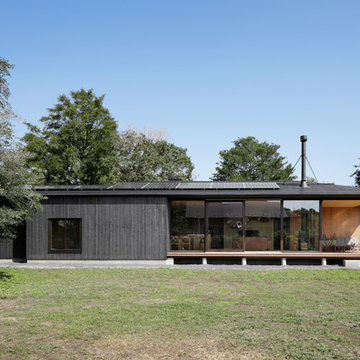
写真@安田誠
Cette image montre une façade de maison noire asiatique en bois de plain-pied avec un toit à quatre pans et un toit en métal.
Cette image montre une façade de maison noire asiatique en bois de plain-pied avec un toit à quatre pans et un toit en métal.
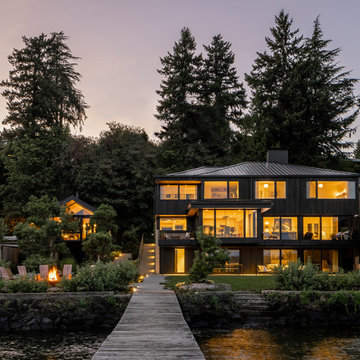
This Seattle waterfront home received a design overhaul. The revamped home earns its minimalist design with Nordic profiles and Japanese allure, nestled on the banks of the Lake Washington shoreline. The Laurelhurst neighborhood is charming as well as highly desired for the region. The home is conveniently situated just north of downtown Seattle, filled with commerce, arts and culture. However, its discreet location begs for a slower pace of life with water recreation at the ready. The quiet refuge boasts a private dock and boat house for days full of lakeside enjoyment.
The remodel kept the existing building perimeter intact, observing the tight bounds of the neighborhood. To optimize the location, a minimalist design with awe-inspiring materials was selected. Keeping the exterior simple, the thin white brick base of the home contrasts the Sho Sugi Ban second-story exterior. Furthermore, the gable roof mimics the traditional Scandinavian home profile that is notorious for simplicity.
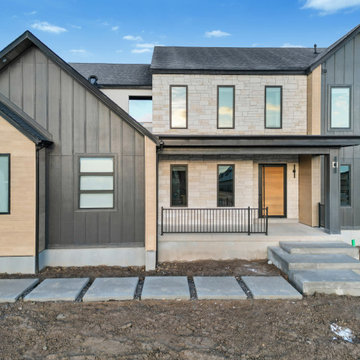
Exemple d'une grande façade de maison noire chic en panneau de béton fibré et planches et couvre-joints à deux étages et plus avec un toit à quatre pans, un toit en shingle et un toit noir.
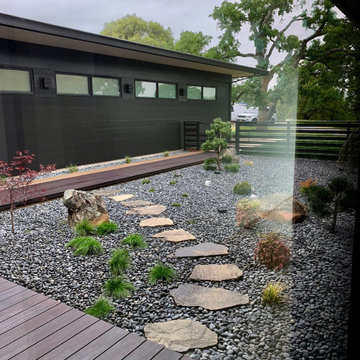
Idée de décoration pour une façade de maison noire minimaliste de taille moyenne et à un étage avec un revêtement mixte, un toit à quatre pans et un toit mixte.
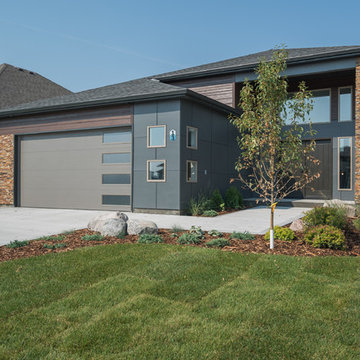
Inspiration pour une grande façade de maison noire minimaliste de plain-pied avec un revêtement mixte, un toit à quatre pans et un toit en shingle.
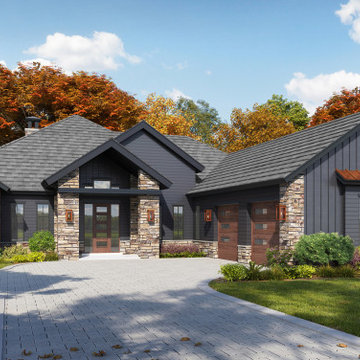
The Modern Mountain Ambridge model is part of a series of homes we designed for the luxury community Walnut Cove at the Cliffs, near Asheville, NC.
Cette photo montre une grande façade de maison noire moderne de plain-pied avec un revêtement mixte, un toit à quatre pans et un toit en shingle.
Cette photo montre une grande façade de maison noire moderne de plain-pied avec un revêtement mixte, un toit à quatre pans et un toit en shingle.
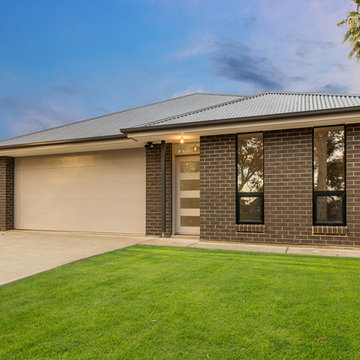
Idées déco pour une façade de maison noire moderne en brique de taille moyenne et de plain-pied avec un toit à quatre pans et un toit en métal.
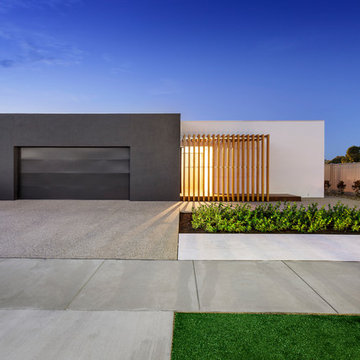
This stunning home was designed to create impact from the street and privacy. The monochromatic colour palate adds interest and a minimalist back drop for the home.
Davis Sanders Homes
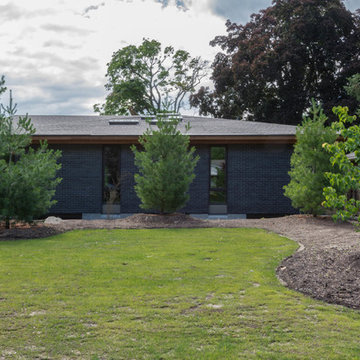
Stephani Buchman
Réalisation d'une façade de maison noire design en brique de taille moyenne et de plain-pied avec un toit à quatre pans.
Réalisation d'une façade de maison noire design en brique de taille moyenne et de plain-pied avec un toit à quatre pans.
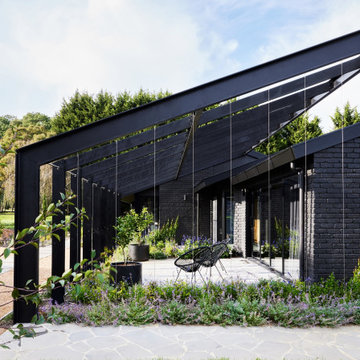
Behind the rolling hills of Arthurs Seat sits “The Farm”, a coastal getaway and future permanent residence for our clients. The modest three bedroom brick home will be renovated and a substantial extension added. The footprint of the extension re-aligns to face the beautiful landscape of the western valley and dam. The new living and dining rooms open onto an entertaining terrace.
The distinct roof form of valleys and ridges relate in level to the existing roof for continuation of scale. The new roof cantilevers beyond the extension walls creating emphasis and direction towards the natural views.
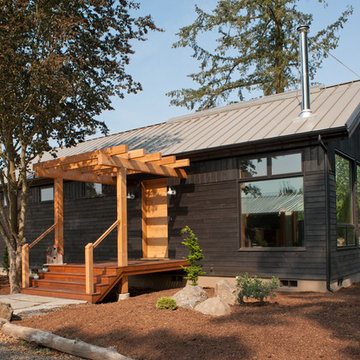
Phil and Rocio, little did you know how perfect your timing was when you came to us and asked for a “small but perfect home”. Fertile ground indeed as we thought about working on something like a precious gem, or what we’re calling a NEW Jewel.
So many of our clients now are building smaller homes because they simply don’t need a bigger one. Seems smart for many reasons: less vacuuming, less heating and cooling, less taxes. And for many, less strain on the finances as we get to the point where retirement shines bright and hopeful.
For the jewel of a home we wanted to start with 1,000 square feet. Enough room for a pleasant common area, a couple of away rooms for bed and work, a couple of bathrooms and yes to a mudroom and pantry. (For Phil and Rocio’s, we ended up with 1,140 square feet.)
The Jewel would not compromise on design intent, envelope or craft intensity. This is the big benefit of the smaller footprint, of course. By using a pure and simple form for the house volume, a true jewel would have enough money in the budget for the highest quality materials, net-zero levels of insulation, triple pane windows, and a high-efficiency heat pump. Additionally, the doors would be handcrafted, the cabinets solid wood, the finishes exquisite, and craftsmanship shudderingly excellent.
Our many thanks to Phil and Rocio for including us in their dream home project. It is truly a Jewel!
From the homeowners (read their full note here):
“It is quite difficult to express the deep sense of gratitude we feel towards everyone that contributed to the Jewel…many of which I don’t have the ability to send this to, or even be able to name. The artistic, creative flair combined with real-life practicality is a major component of our place we will love for many years to come.
Please pass on our thanks to everyone that was involved. We look forward to visits from any and all as time goes by."
–Phil and Rocio
Read more about the first steps for this Jewel on our blog.
Reclaimed Wood, Kitchen Cabinetry, Bedroom Door: Pioneer Millworks
Entry door: NEWwoodworks
Professional Photos: Loren Nelson Photography
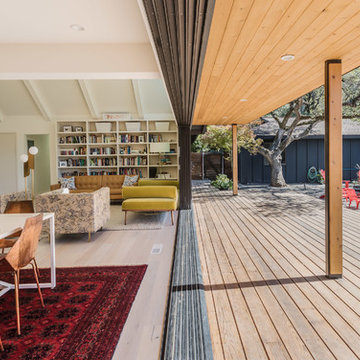
Emily Hagopian Photography
Idée de décoration pour une façade de maison noire vintage en bois avec un toit à quatre pans et un toit en shingle.
Idée de décoration pour une façade de maison noire vintage en bois avec un toit à quatre pans et un toit en shingle.
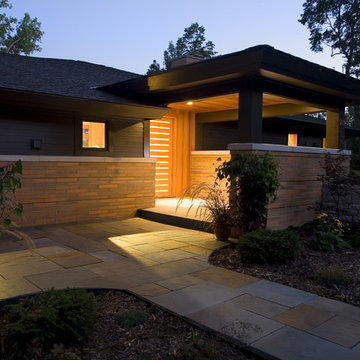
Photography by Andrea Rugg
Exemple d'une grande façade de maison noire rétro de plain-pied avec un revêtement mixte et un toit à quatre pans.
Exemple d'une grande façade de maison noire rétro de plain-pied avec un revêtement mixte et un toit à quatre pans.
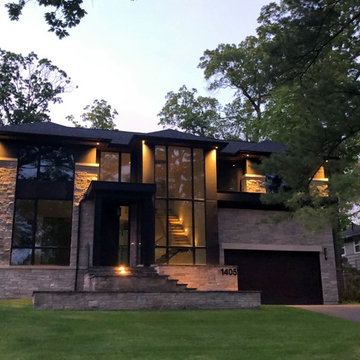
New Age Design
Inspiration pour une grande façade de maison noire design en pierre à un étage avec un toit à quatre pans, un toit en shingle et un toit noir.
Inspiration pour une grande façade de maison noire design en pierre à un étage avec un toit à quatre pans, un toit en shingle et un toit noir.
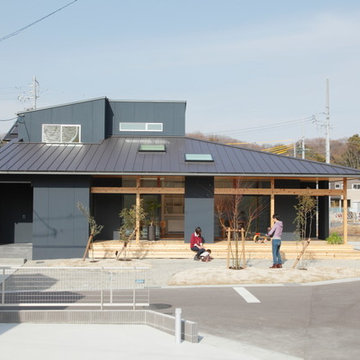
Cette image montre une façade de maison noire nordique en bois de taille moyenne et de plain-pied avec un toit à quatre pans et un toit en métal.
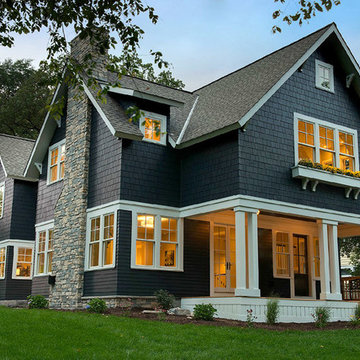
Réalisation d'une grande façade de maison noire tradition en bois à un étage avec un toit à quatre pans.
Idées déco de façades de maisons noires avec un toit à quatre pans
3