Idées déco de façades de maisons noires en bois
Trier par :
Budget
Trier par:Populaires du jour
21 - 40 sur 9 994 photos
1 sur 3

This barn addition was accomplished by dismantling an antique timber frame and resurrecting it alongside a beautiful 19th century farmhouse in Vermont.
What makes this property even more special, is that all native Vermont elements went into the build, from the original barn to locally harvested floors and cabinets, native river rock for the chimney and fireplace and local granite for the foundation. The stone walls on the grounds were all made from stones found on the property.
The addition is a multi-level design with 1821 sq foot of living space between the first floor and the loft. The open space solves the problems of small rooms in an old house.
The barn addition has ICFs (r23) and SIPs so the building is airtight and energy efficient.
It was very satisfying to take an old barn which was no longer being used and to recycle it to preserve it's history and give it a new life.
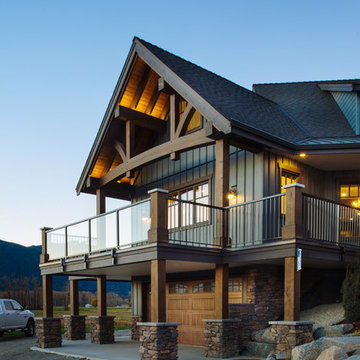
Idées déco pour une grande façade de maison beige montagne en bois à deux étages et plus.
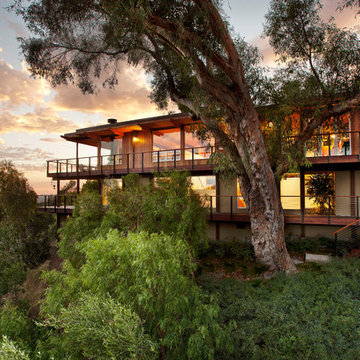
1950’s mid century modern hillside home.
full restoration | addition | modernization.
board formed concrete | clear wood finishes | mid-mod style.
Idées déco pour une grande façade de maison beige rétro en bois à un étage avec un toit plat.
Idées déco pour une grande façade de maison beige rétro en bois à un étage avec un toit plat.
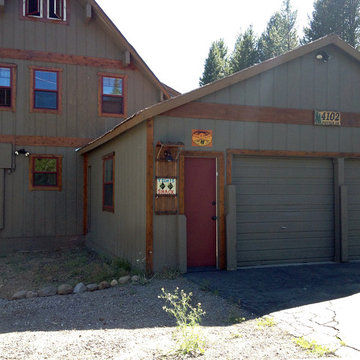
Front of cabin with all new stained cedar trim, painted garage entry with wooden sled light fixture.
Aménagement d'une façade de maison grise montagne en bois de taille moyenne et à un étage avec un toit à deux pans.
Aménagement d'une façade de maison grise montagne en bois de taille moyenne et à un étage avec un toit à deux pans.
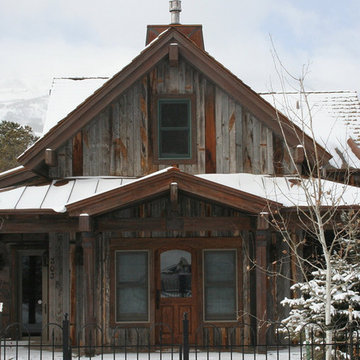
A house in Breckenridge, a mountain town in Colorado took advantage of Wyoming snowfence's rustic, green qualities. As shown, snowfence makes an attractive accent to cleaner finishes and allows users to enjoy its clean, reclaimed qualities.
Courtesy of Matheson Construction
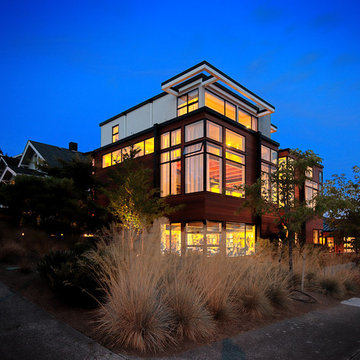
Evening view from northwest corner.
Photo by: Daniel Sheehan
Cette photo montre une très grande façade de maison marron moderne en bois à deux étages et plus avec un toit plat et un toit en métal.
Cette photo montre une très grande façade de maison marron moderne en bois à deux étages et plus avec un toit plat et un toit en métal.

How do you make a split entry not look like a split entry?
Several challenges presented themselves when designing the new entry/portico. The homeowners wanted to keep the large transom window above the front door and the need to address “where is” the front entry and of course, curb appeal.
With the addition of the new portico, custom built cedar beams and brackets along with new custom made cedar entry and garage doors added warmth and style.
Final touches of natural stone, a paver stoop and walkway, along professionally designed landscaping.
This home went from ordinary to extraordinary!
Architecture was done by KBA Architects in Minneapolis.
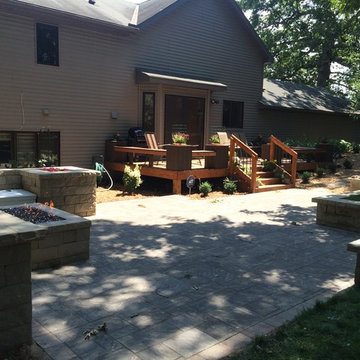
Idées déco pour une façade de maison grise classique en bois de taille moyenne et à un étage avec un toit à deux pans et un toit en shingle.

This house is discreetly tucked into its wooded site in the Mad River Valley near the Sugarbush Resort in Vermont. The soaring roof lines complement the slope of the land and open up views though large windows to a meadow planted with native wildflowers. The house was built with natural materials of cedar shingles, fir beams and native stone walls. These materials are complemented with innovative touches including concrete floors, composite exterior wall panels and exposed steel beams. The home is passively heated by the sun, aided by triple pane windows and super-insulated walls.
Photo by: Nat Rea Photography

Exemple d'une façade de maison montagne en bois à un étage avec un toit à deux pans, un toit marron et un toit en métal.
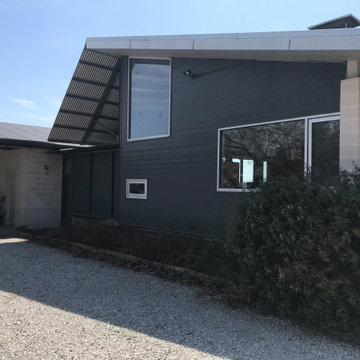
Finished Project.
Réalisation d'une façade de maison minimaliste en bois.
Réalisation d'une façade de maison minimaliste en bois.
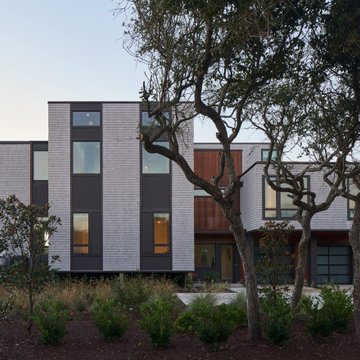
Inspiration pour une grande façade de maison marron minimaliste en bois et bardeaux à niveaux décalés avec un toit plat.
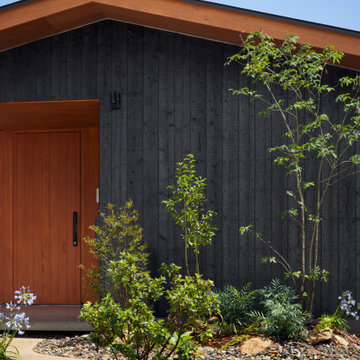
Inspiration pour une façade de maison noire en bois et planches et couvre-joints de taille moyenne et à un étage avec un toit à deux pans, un toit en métal et un toit noir.
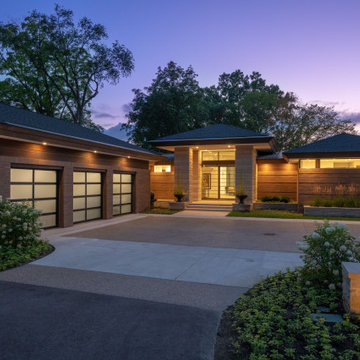
This home is inspired by the Frank Lloyd Wright Robie House in Chicago and features large overhangs and a shallow sloped hip roof. The exterior features long pieces of Indiana split-faced limestone in varying heights and elongated norman brick with horizontal raked joints and vertical flush joints to further emphasize the linear theme. The courtyard features a combination of exposed aggregate and saw-cut concrete while the entry steps are porcelain tile. The siding and fascia are wire-brushed African mahogany with a smooth mahogany reveal between boards.
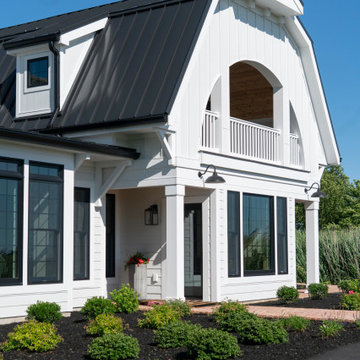
Cette photo montre une très grande façade de maison blanche nature en bois à un étage avec un toit de Gambrel et un toit en shingle.
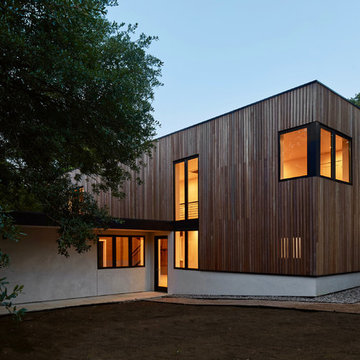
Leonid Furmansky
Inspiration pour une façade de maison multicolore minimaliste en bois de taille moyenne et à un étage avec un toit plat.
Inspiration pour une façade de maison multicolore minimaliste en bois de taille moyenne et à un étage avec un toit plat.

Cette image montre une petite façade de maison noire nordique en bois de plain-pied avec un toit à deux pans et un toit en shingle.
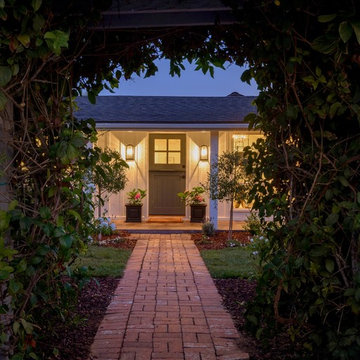
KatRoosHill Design, David Palermo Photography
Cette photo montre une façade de maison blanche bord de mer en bois de taille moyenne et de plain-pied avec un toit en appentis.
Cette photo montre une façade de maison blanche bord de mer en bois de taille moyenne et de plain-pied avec un toit en appentis.
Idées déco de façades de maisons noires en bois
2

