Idées déco de façades de maisons noires en pierre
Trier par :
Budget
Trier par:Populaires du jour
21 - 40 sur 2 971 photos
1 sur 3
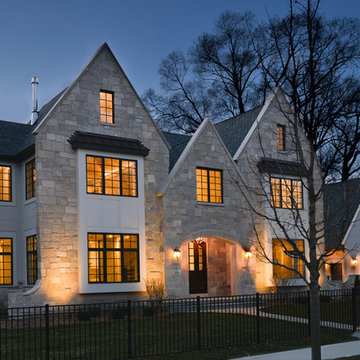
Réalisation d'une très grande façade de maison beige tradition en pierre à deux étages et plus avec un toit en shingle.
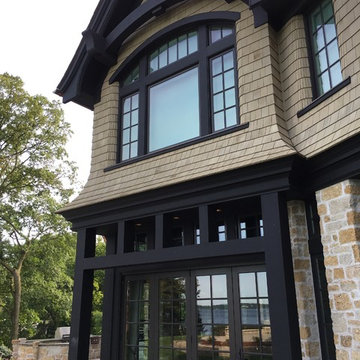
Stunning Lakeside Castle on Lake Minnetonka, MN
Castle Style, Chateau, Lakeside Home, Lake Castle, Stone Siding, Shingle Siding, Mixed Siding, Dark Trim, Dark Window Trim, Landscaping, Backyard
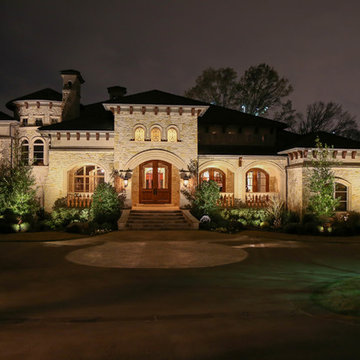
Idée de décoration pour une grande façade de maison beige victorienne en pierre à un étage avec un toit à deux pans.

Builder: Denali Custom Homes - Architectural Designer: Alexander Design Group - Interior Designer: Studio M Interiors - Photo: Spacecrafting Photography
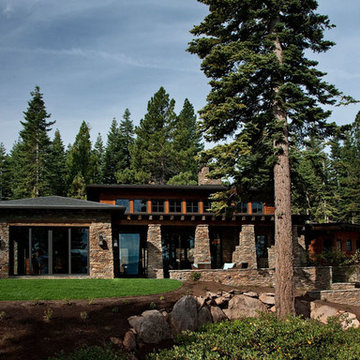
Rear patios of the home. Photographer: Ethan Rohloff
Aménagement d'une grande façade de maison marron craftsman en pierre à un étage avec un toit à quatre pans.
Aménagement d'une grande façade de maison marron craftsman en pierre à un étage avec un toit à quatre pans.
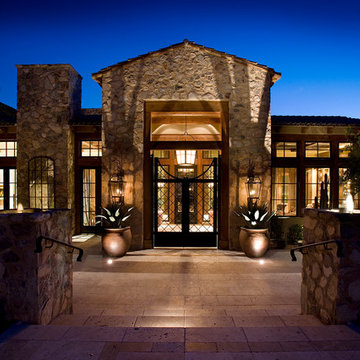
This Ranch Hacienda hillside estate boasts well over 13,000 square feet under roof. A loggia serves as the backbone for the design. Each space, both interior and exterior, has a direct response to the linear expression of outdoor space.
The exterior materials and detailing are rustic and simple in nature. The mass and scale create drama and correspond to the vast desert skyline and adjacent majestic McDowell mountain views.
Features of the house include a motor court with dual garages, a separate guest quarters, and a walk-in cooler.
Silverleaf is known for its embodiment of traditional architectural styles, and this house expresses the essence of a hacienda with its communal courtyard spaces and quiet luxury.
This was the first project of many designed by Architect C.P. Drewett for construction in Silverleaf, located in north Scottsdale, AZ.
Project Details:
Architecture | C.P. Drewett, AIA, DrewettWorks, Scottsdale, AZ
Builder | Sonora West Development, Scottsdale, AZ
Photography | Dino Tonn, Scottsdale, AZ
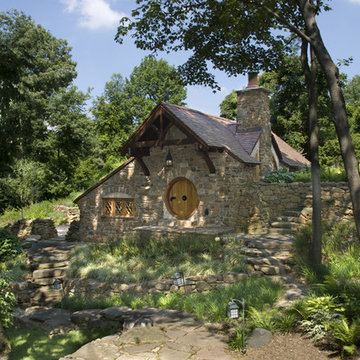
Photographer: Angle Eye Photography
Réalisation d'une façade de maison chalet en pierre.
Réalisation d'une façade de maison chalet en pierre.
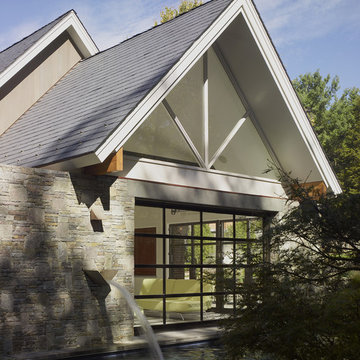
The Pool House was pushed against the pool, preserving the lot and creating a dynamic relationship between the 2 elements. A glass garage door was used to open the interior onto the pool.

Sue Kay
Aménagement d'une grande façade de maison grise classique en pierre à un étage.
Aménagement d'une grande façade de maison grise classique en pierre à un étage.
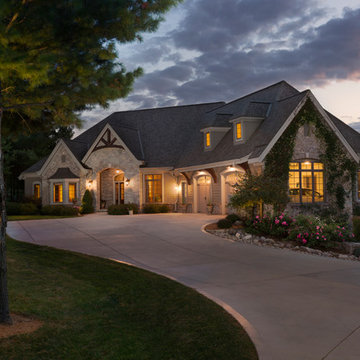
Stone ranch with French Country flair and a tucked under extra lower level garage. The beautiful Chilton Woodlake blend stone follows the arched entry with timbers and gables. Carriage style 2 panel arched accent garage doors with wood brackets. The siding is Hardie Plank custom color Sherwin Williams Anonymous with custom color Intellectual Gray trim. Gable roof is CertainTeed Landmark Weathered Wood with a medium bronze metal roof accent over the bay window. (Ryan Hainey)
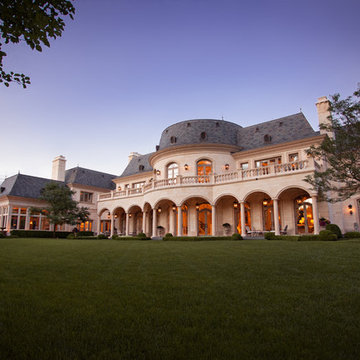
The rear view of the French Chateau inspired Le Grand Rêve Mansion Estate of the North Shore's Winnetka, Illinois. A true custom built masterpiece with a covered loggia. The Mansard style Roof uses Slate Shingles. The exterior stone is Indiana Limestone. Gorgeous.
Le Grand Rêve
Miller + Miller Architectural Photography

Frontier Group; This low impact design includes a very small footprint (500 s.f.) that required minimal grading, preserving most of the vegetation and hardwood tress on the site. The home lives up to its name, blending softly into the hillside by use of curves, native stone, cedar shingles, and native landscaping. Outdoor rooms were created with covered porches and a terrace area carved out of the hillside. Inside, a loft-like interior includes clean, modern lines and ample windows to make the space uncluttered and spacious.

Outstanding and elegant 4 story modern contemporary mansion with panoramic windows and flat roof with an awesome view of the city.
Idée de décoration pour une très grande façade de maison grise minimaliste en pierre à trois étages et plus avec un toit plat et un toit mixte.
Idée de décoration pour une très grande façade de maison grise minimaliste en pierre à trois étages et plus avec un toit plat et un toit mixte.
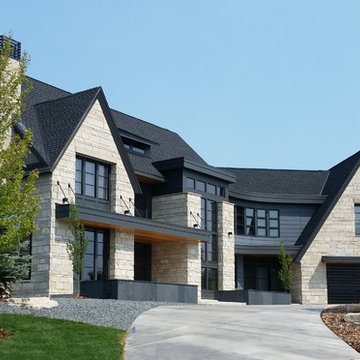
The clean lines of this natural stone add to the warmth of the home. With neutral undertones, you can pair this stone with any interior or exterior project.
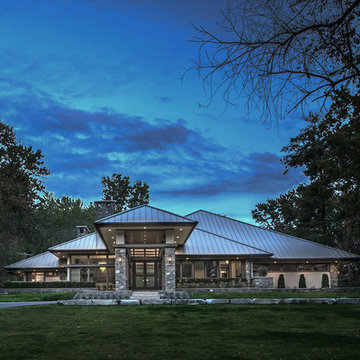
Photos by Beth Singer
Architecture/Build: Luxe Homes Design Build
Idée de décoration pour une grande façade de maison grise minimaliste en pierre à un étage avec un toit à deux pans et un toit en métal.
Idée de décoration pour une grande façade de maison grise minimaliste en pierre à un étage avec un toit à deux pans et un toit en métal.
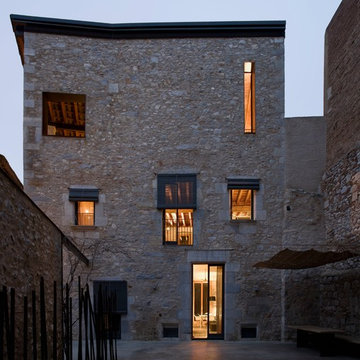
Aménagement d'une grande façade de maison beige montagne en pierre à deux étages et plus avec un toit plat.
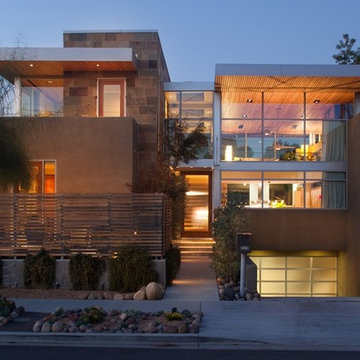
Exterior at dusk. The simple forms and common materials such as stone and plaster provided for the client’s budget and allowed for a living environment that included natural light that flood the home with brightness while maintaining privacy.
Fitting into an established neighborhood was a main goal of the 3,000 square foot home that included a underground garage and work shop. On a very small lot, a design of simplified forms separate the mass of the home and visually compliment the neighborhood context. The simple forms and common materials provided for the client’s budget and allowed for a living environment that included natural light that flood the home with brightness while maintaining privacy. The materials and color palette were chosen to compliment the simple composition of forms and minimize maintenance. This home with simple forms and elegant design solutions are timeless. Dwight Patterson Architect, Houston, Texas
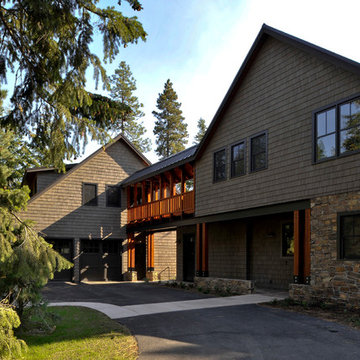
Steel beams support the bridge connecting the main house to the studio above the garage. All parts of the home are made accessible to a wheelchair by an elevator and the bridge. The home is located in the Suncadia resort, with strict design guidelines. The design is a distilled version of "Lodge" architecture, stripped down of the many gratuitous exterior embellishments found in many of the other homes in the community. The home has been been published and was voted a "people's Favorite" on an annual tour of homes in the resort.
Photo: Michael Shopenn
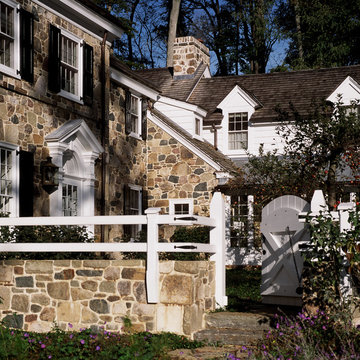
Erik Kvalsvik
Idée de décoration pour une façade de maison tradition en pierre.
Idée de décoration pour une façade de maison tradition en pierre.
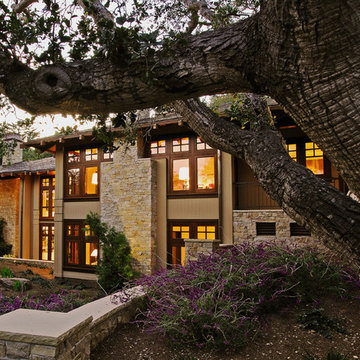
Photo by: Gina Taro
Cette photo montre une façade de maison marron craftsman en pierre de taille moyenne et à un étage avec un toit à quatre pans.
Cette photo montre une façade de maison marron craftsman en pierre de taille moyenne et à un étage avec un toit à quatre pans.
Idées déco de façades de maisons noires en pierre
2