Idées déco de façades de maisons noires en planches et couvre-joints
Trier par :
Budget
Trier par:Populaires du jour
161 - 180 sur 874 photos
1 sur 3
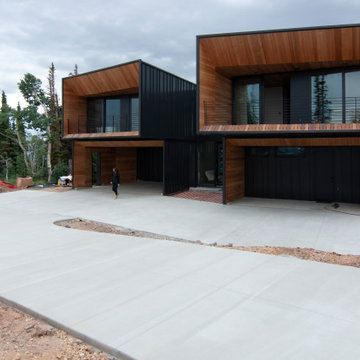
Idée de décoration pour une façade de maison noire minimaliste en bois et planches et couvre-joints à un étage avec un toit en appentis, un toit en métal et un toit noir.
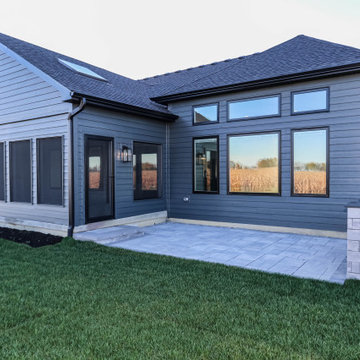
Idée de décoration pour une façade de maison noire minimaliste en panneau de béton fibré et planches et couvre-joints de plain-pied avec un toit en shingle et un toit noir.
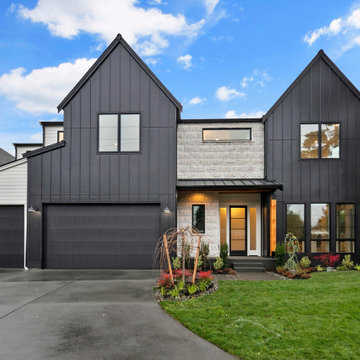
The Kensington's exterior features a charming and inviting design. The 3-car garage provides ample space for vehicles, while the black window trim adds a touch of contrast and sophistication to the overall aesthetic. The exterior is well-illuminated with the inclusion of scone lights, creating a warm and welcoming ambiance. The glass front door adds a modern and elegant touch to the entrance, allowing natural light to fill the interior. The large bricks used in the construction give the exterior a solid and sturdy appearance. Additionally, the stained fence adds privacy and enhances the overall appeal of the property. The combination of white bricks and other design elements adds a timeless and classic look to the exterior of the Kensington.

The new rear features an offset building form to draw light into the kitchen and dining space, while minimising overshadowing to the southern neighbour.
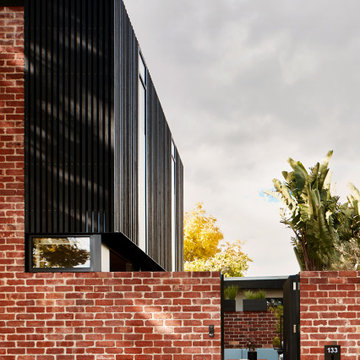
Contrast charred black timber battens with heritage brick
Exemple d'une grande façade de maison de ville noire industrielle en brique et planches et couvre-joints à un étage avec un toit noir.
Exemple d'une grande façade de maison de ville noire industrielle en brique et planches et couvre-joints à un étage avec un toit noir.
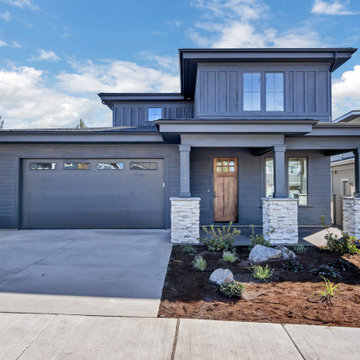
Réalisation d'une grande façade de maison noire design en planches et couvre-joints à un étage avec un revêtement mixte, un toit plat, un toit en shingle et un toit noir.
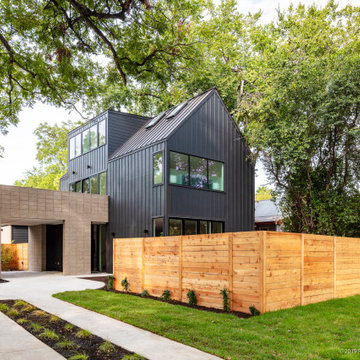
Two AB Units Each
611 W. Mary
A: 4 Beds | 4.5 Baths | 2,030 Sq ft.
B: 2 Beds | 2 Baths | 1,000 Sq ft.
613 W. Mary
A: 4 Beds | 4.5 Baths | 2,030 Sq ft.
B: 2 Beds | 2 Baths | 1,000 Sq ft." "
This home remodel was completed using existing plans that were refined and re-configured to create the beautiful renovation that you see here.
Stunning stained concrete floors by Total Pro Flooring
This deliciously modern staircase was completed by Austin Iron
Remodel by: Re/Sett Remodel
Photography by Altelier Wong
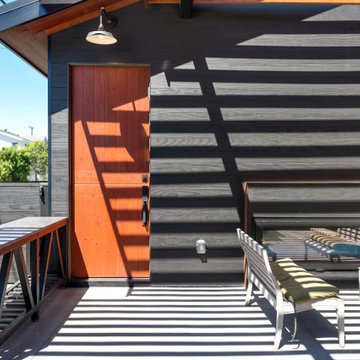
This is a New Construction project where clients with impeccable sense of design created a highly functional, relaxing and beautiful space. This Manhattan beach custom home showcases a modern kitchen and exterior that invites an openness to the Californian indoor/ outdoor lifestyle. We at Lux Builders really enjoy working in our own back yard completing renovations, new builds and remodeling service's for Manhattan beach and all of the South Bay and coastal cities of Los Angeles.
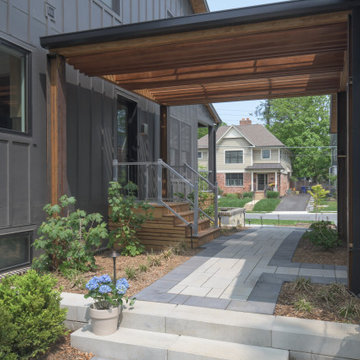
This modern custom home is a beautiful blend of thoughtful design and comfortable living. No detail was left untouched during the design and build process. Taking inspiration from the Pacific Northwest, this home in the Washington D.C suburbs features a black exterior with warm natural woods. The home combines natural elements with modern architecture and features clean lines, open floor plans with a focus on functional living.
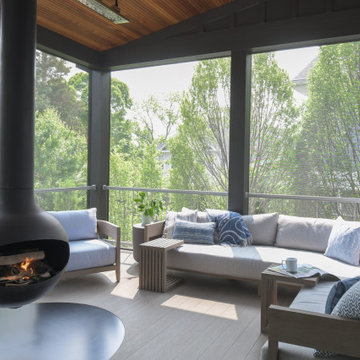
This modern custom home is a beautiful blend of thoughtful design and comfortable living. No detail was left untouched during the design and build process. Taking inspiration from the Pacific Northwest, this home in the Washington D.C suburbs features a black exterior with warm natural woods. The home combines natural elements with modern architecture and features clean lines, open floor plans with a focus on functional living.
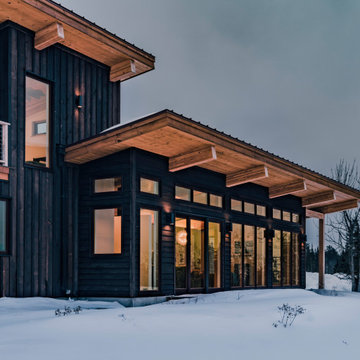
Exterior of Home
Réalisation d'une petite façade de maison noire chalet en bois et planches et couvre-joints à un étage avec un toit en appentis, un toit en métal et un toit noir.
Réalisation d'une petite façade de maison noire chalet en bois et planches et couvre-joints à un étage avec un toit en appentis, un toit en métal et un toit noir.
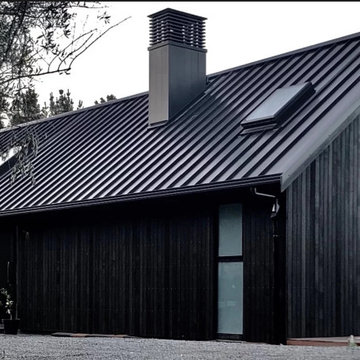
new 3 bed retirement home in rural orchard
Cette photo montre une petite façade de maison noire moderne en bois et planches et couvre-joints de plain-pied avec un toit à deux pans, un toit en métal et un toit noir.
Cette photo montre une petite façade de maison noire moderne en bois et planches et couvre-joints de plain-pied avec un toit à deux pans, un toit en métal et un toit noir.
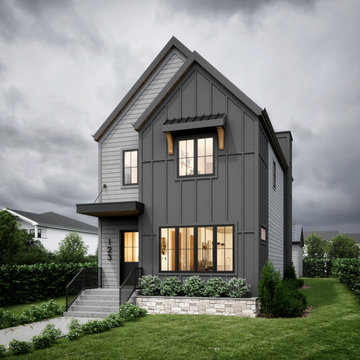
Cette image montre une petite façade de maison noire rustique en planches et couvre-joints à un étage avec un revêtement mixte, un toit en shingle et un toit noir.
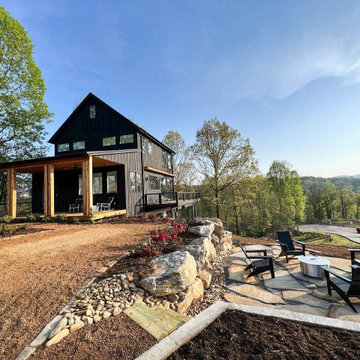
Situated in the elegant Olivette Agrihood of Asheville, NC, this breathtaking modern design has views of the French Broad River and Appalachian mountains beyond. With a minimum carbon footprint, this green home has everything you could want in a mountain dream home.
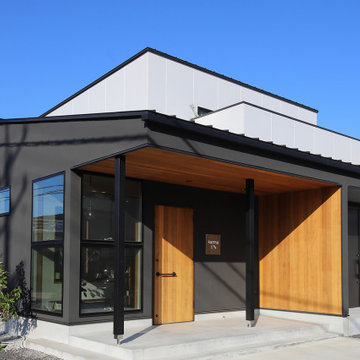
街並みに開くようにデザインされた外観。黒と白のコントラストが美しく、道行く人の目を惹きつける。壁を一枚隔てることで、家族のプライベート空間を確保しながら、店舗と住居をゆるやかにつなげるデザインに
Aménagement d'une façade de maison noire moderne en stuc et planches et couvre-joints à un étage avec un toit à deux pans, un toit en métal et un toit bleu.
Aménagement d'une façade de maison noire moderne en stuc et planches et couvre-joints à un étage avec un toit à deux pans, un toit en métal et un toit bleu.
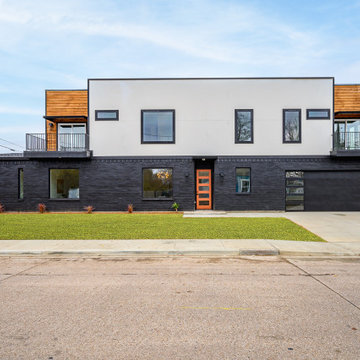
Aménagement d'une façade de maison noire moderne en stuc et planches et couvre-joints à un étage avec un toit en shingle et un toit noir.
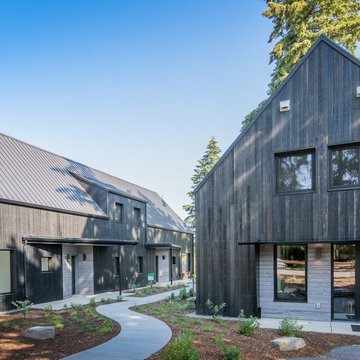
Going Street Commons is a community of zero energy-ready homes in Portland's Cully neighborhood. Designed and built by Green Hammer, "the barn-style homes feature energy-efficient appliances, abundant natural lighting, and building systems and finishes to help ensure healthy indoor air quality—all while being part of a community-minded neighborhood." The exterior of these homes features Pioneer Millworks Standard Larch siding in Battleship Grey and a custom Black finish.
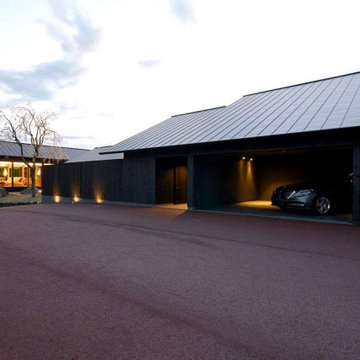
Case Study House #66 S House Associate: Mimasis Design 里山の夕暮れ。
Idées déco pour une grande façade de maison noire moderne en bois et planches et couvre-joints de plain-pied avec un toit à deux pans, un toit en métal et un toit noir.
Idées déco pour une grande façade de maison noire moderne en bois et planches et couvre-joints de plain-pied avec un toit à deux pans, un toit en métal et un toit noir.
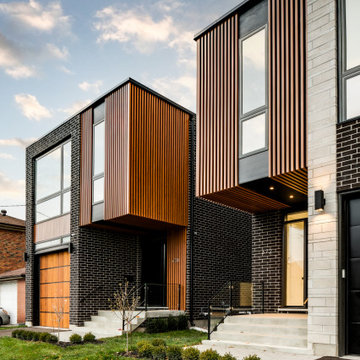
Cette image montre une petite façade de maison noire minimaliste en brique et planches et couvre-joints à un étage avec un toit plat.
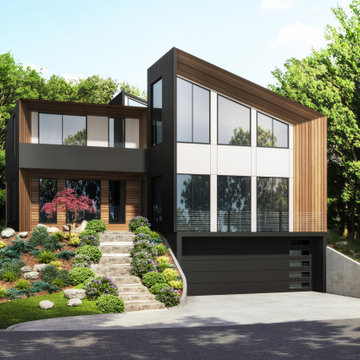
Featuring a sleek open floor plan, expansive chef's kitchen w 10ft island, 2 story vaulted dining, 4-car garage, courtyard & 14ft sliding glass doors to enjoy 4-season entertaining.
Idées déco de façades de maisons noires en planches et couvre-joints
9