Idées déco de façades de maisons noires et marron
Trier par :
Budget
Trier par:Populaires du jour
61 - 80 sur 61 473 photos
1 sur 3

Modern, small community living and vacationing in these tiny homes. The beautiful, shou sugi ban exterior fits perfectly in the natural, forest surrounding. Built to last on permanent concrete slabs and engineered for all the extreme weather that northwest Montana can throw at these rugged homes.
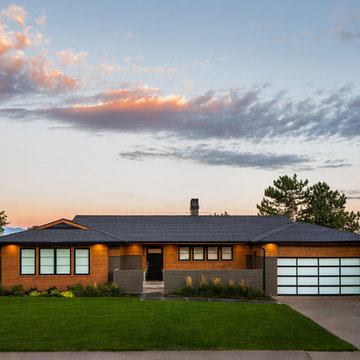
Cette photo montre une façade de maison marron rétro de plain-pied avec un revêtement mixte, un toit à quatre pans et un toit en shingle.
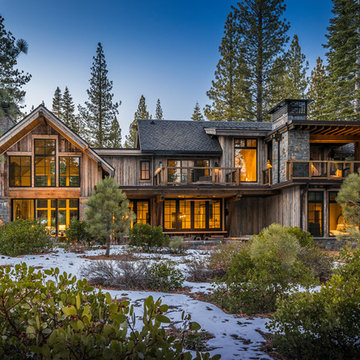
Kelly and Stone Architects photo.
Cette image montre une façade de maison marron chalet en bois à un étage avec un toit à deux pans et un toit en shingle.
Cette image montre une façade de maison marron chalet en bois à un étage avec un toit à deux pans et un toit en shingle.

The large angled garage, double entry door, bay window and arches are the welcoming visuals to this exposed ranch. Exterior thin veneer stone, the James Hardie Timberbark siding and the Weather Wood shingles accented by the medium bronze metal roof and white trim windows are an eye appealing color combination. Impressive double transom entry door with overhead timbers and side by side double pillars.
(Ryan Hainey)
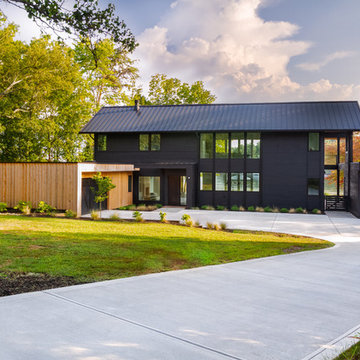
Cette image montre une façade de maison noire design à un étage avec un revêtement mixte, un toit à deux pans et un toit en métal.

Réalisation d'une très grande façade de maison marron design à un étage avec un revêtement mixte et un toit plat.
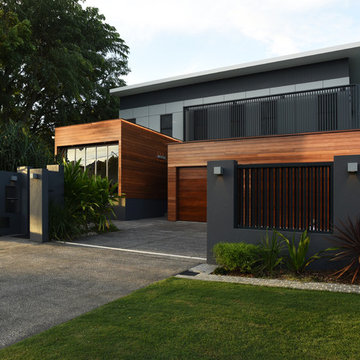
Idées déco pour une façade de maison noire contemporaine à un étage avec un revêtement mixte et un toit plat.
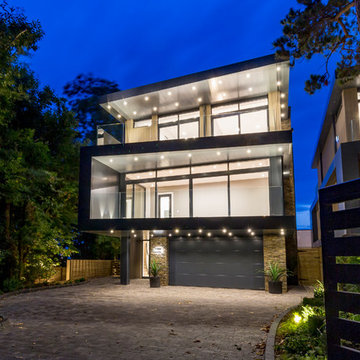
Designed by the award winning Anders Robert Cheer and built by our dedicated team to our exemplary specifications, 12 Minterne Road comprises of 2 impressive 4 bedroom houses.

Andy MacPherson Studio
Aménagement d'une façade de maison marron contemporaine de plain-pied avec un revêtement mixte et un toit plat.
Aménagement d'une façade de maison marron contemporaine de plain-pied avec un revêtement mixte et un toit plat.

View to entry at sunset. Dining to the right of the entry. Photography by Stephen Brousseau.
Cette image montre une façade de maison marron minimaliste de taille moyenne et de plain-pied avec un revêtement mixte, un toit en appentis et un toit en métal.
Cette image montre une façade de maison marron minimaliste de taille moyenne et de plain-pied avec un revêtement mixte, un toit en appentis et un toit en métal.

This modern farmhouse located outside of Spokane, Washington, creates a prominent focal point among the landscape of rolling plains. The composition of the home is dominated by three steep gable rooflines linked together by a central spine. This unique design evokes a sense of expansion and contraction from one space to the next. Vertical cedar siding, poured concrete, and zinc gray metal elements clad the modern farmhouse, which, combined with a shop that has the aesthetic of a weathered barn, creates a sense of modernity that remains rooted to the surrounding environment.
The Glo double pane A5 Series windows and doors were selected for the project because of their sleek, modern aesthetic and advanced thermal technology over traditional aluminum windows. High performance spacers, low iron glass, larger continuous thermal breaks, and multiple air seals allows the A5 Series to deliver high performance values and cost effective durability while remaining a sophisticated and stylish design choice. Strategically placed operable windows paired with large expanses of fixed picture windows provide natural ventilation and a visual connection to the outdoors.
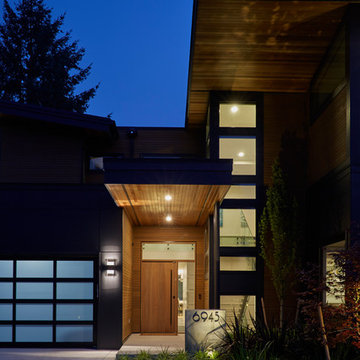
The entry is dripping in cedar, lighting up against the dusk sky.
Cette photo montre une très grande façade de maison noire tendance à deux étages et plus avec un revêtement mixte et un toit plat.
Cette photo montre une très grande façade de maison noire tendance à deux étages et plus avec un revêtement mixte et un toit plat.
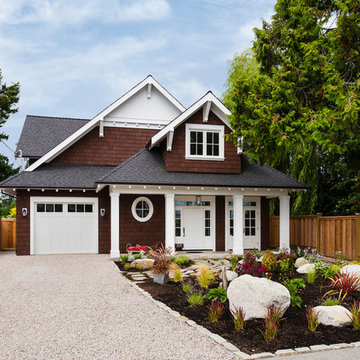
Inspiration pour une façade de maison marron chalet en bois à un étage et de taille moyenne avec un toit à deux pans et un toit en shingle.

Paul Craig
Exemple d'une façade de maison de ville métallique et noire tendance de taille moyenne.
Exemple d'une façade de maison de ville métallique et noire tendance de taille moyenne.
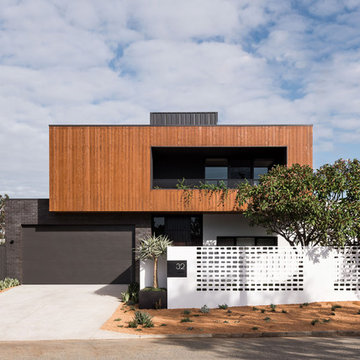
Dion Robeson
Cette photo montre une façade de maison marron tendance à un étage avec un revêtement mixte et un toit plat.
Cette photo montre une façade de maison marron tendance à un étage avec un revêtement mixte et un toit plat.
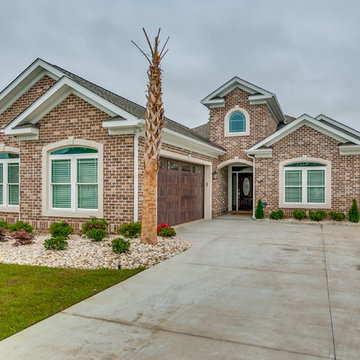
Idée de décoration pour une façade de maison marron tradition en brique de taille moyenne et à un étage avec un toit à deux pans et un toit en shingle.
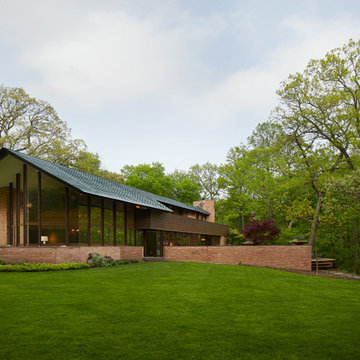
©Brett Bulthuis 2018
Idées déco pour une grande façade de maison marron rétro en bois à un étage avec un toit à croupette.
Idées déco pour une grande façade de maison marron rétro en bois à un étage avec un toit à croupette.
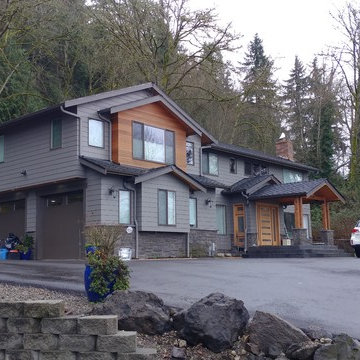
After Picture
Exemple d'une grande façade de maison marron tendance à un étage avec un revêtement mixte, un toit à deux pans et un toit en shingle.
Exemple d'une grande façade de maison marron tendance à un étage avec un revêtement mixte, un toit à deux pans et un toit en shingle.
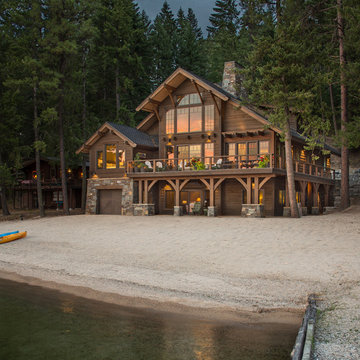
photo © Marie-Dominique Verdier
Inspiration pour une façade de maison marron chalet en bois à un étage avec un toit à deux pans.
Inspiration pour une façade de maison marron chalet en bois à un étage avec un toit à deux pans.
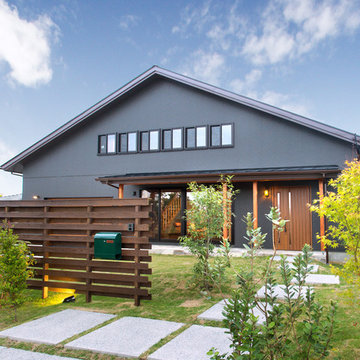
Aménagement d'une façade de maison noire asiatique à un étage avec un toit à deux pans et un toit en métal.
Idées déco de façades de maisons noires et marron
4