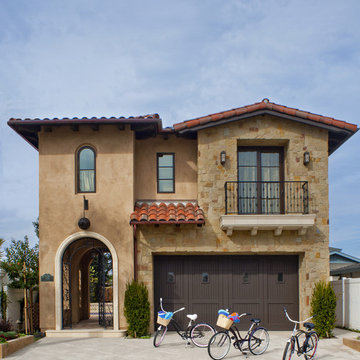Idées déco de façades de maisons noires et marron
Trier par :
Budget
Trier par:Populaires du jour
121 - 140 sur 61 473 photos
1 sur 3
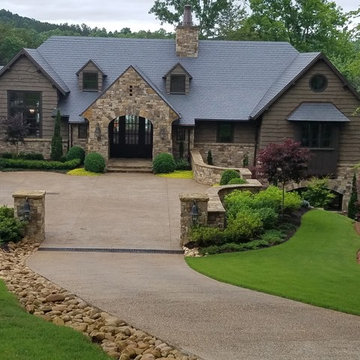
Réalisation d'une façade de maison marron tradition de taille moyenne et de plain-pied avec un revêtement mixte et un toit à quatre pans.
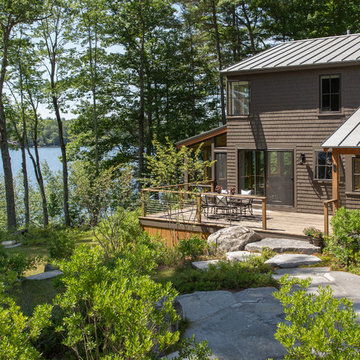
Jonathan Reece
Exemple d'une façade de maison marron chic en bois de taille moyenne et à un étage avec un toit à deux pans et un toit en métal.
Exemple d'une façade de maison marron chic en bois de taille moyenne et à un étage avec un toit à deux pans et un toit en métal.
![[Bracketed Space] House](https://st.hzcdn.com/fimgs/pictures/exteriors/bracketed-space-house-mf-architecture-img~7f110a4c07d2cecd_5921-1-b9e964f-w360-h360-b0-p0.jpg)
The site descends from the street and is privileged with dynamic natural views toward a creek below and beyond. To incorporate the existing landscape into the daily life of the residents, the house steps down to the natural topography. A continuous and jogging retaining wall from outside to inside embeds the structure below natural grade at the front with flush transitions at its rear facade. All indoor spaces open up to a central courtyard which terraces down to the tree canopy, creating a readily visible and occupiable transitional space between man-made and nature.
The courtyard scheme is simplified by two wings representing common and private zones - connected by a glass dining “bridge." This transparent volume also visually connects the front yard to the courtyard, clearing for the prospect view, while maintaining a subdued street presence. The staircase acts as a vertical “knuckle,” mediating shifting wing angles while contrasting the predominant horizontality of the house.
Crips materiality and detailing, deep roof overhangs, and the one-and-half story wall at the rear further enhance the connection between outdoors and indoors, providing nuanced natural lighting throughout and a meaningful framed procession through the property.
Photography
Spaces and Faces Photography
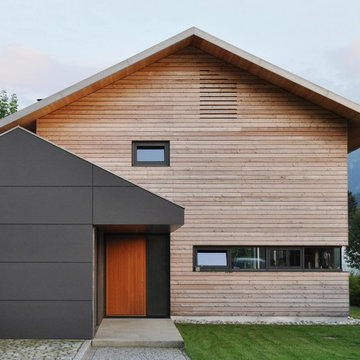
Ausgangssituation
Ein auf dem Grundstück bestehender Ferienbungalow aus den 1950er Jahren musste dem Neubau eines Einfamilienhauses für eine junge vierköpfige Familie weichen. Der Einsatz von natürlichen Materialien, wie Holz, Naturstein, Dämmstoffen aus Holzwolle, etc. war den Bauherren sehr wichtig. Dieser Umstand und die landwirtschaftlich geprägte Umgebung gaben dem Gebäude seine Form und sein Erscheinungsbild.
Konstruktion, energetisches und ökologisches Konzept
Das voll unterkellerte Gebäude steht auf einem schmalen, langgestreckten Grundstück und öffnet sich nach Südwesten, über eine beheizbare Pfosten- Riegel- Fassade mit Dreifachverglasung. Alle statischen Konstruktionselemente, wie Wände, Decken und das Dach, bestehen aus Dickholzplatten. Lediglich die tragenden Innenwände im Erdgeschoss wurden aus Kalksandstein errichtet. Die so generierte „Speichermasse“, eine kontrollierte Be- und Entlüftung mit Wärmerückgewinnung, sowie auf den Innenwänden angebrachte Wandheizmodule tragen zu einem behaglichen Wohnklima bei. Für das Gebäude wurde überwiegend heimisches Holz aus der Produktion eines nahe gelegenen Holzverarbeitungsbetriebes verwendet. Alle Konstruktions- und Verkleidungshölzer wurden unbehandelt eingebaut. Die Wärmeversorgung erfolgt über eine zentrale Pelletheizung. Die auf dem Dach angeordneten Sonnenkollektoren dienen sowohl der Warmwasserbereitung als auch der Heizungsunterstützung. Über eine Regenwasserzisterne werden die Spülkästen der Toiletten und die Waschmaschine mit gesammeltem Niederschlagswasser versorgt. Das Gertenwasser wird ebenso über die Zisterne bereitgestellt.
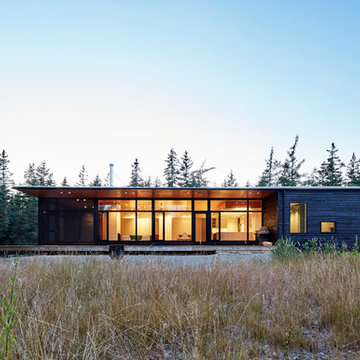
Photo: Janet Kimber
Cette photo montre une façade de maison noire moderne en bois de taille moyenne et de plain-pied avec un toit plat.
Cette photo montre une façade de maison noire moderne en bois de taille moyenne et de plain-pied avec un toit plat.
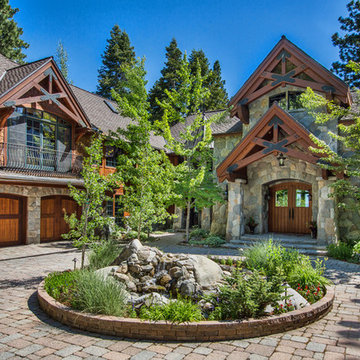
Exemple d'une grande façade de maison marron montagne à un étage avec un revêtement mixte et un toit à deux pans.
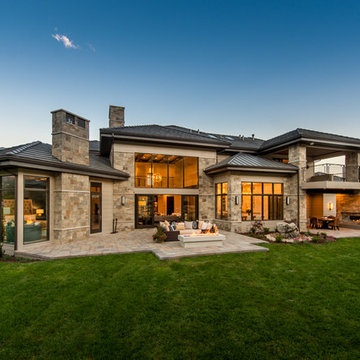
Réalisation d'une façade de maison marron tradition en pierre de taille moyenne et à un étage avec un toit à quatre pans.
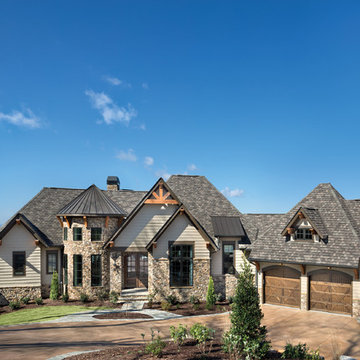
Idées déco pour une grande façade de maison marron classique en panneau de béton fibré à un étage avec un toit à deux pans et un toit mixte.
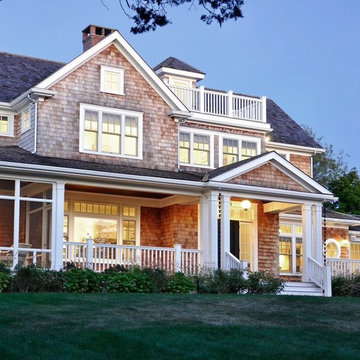
Designed to look like it’s always been there, this 4 bedroom shingle style farm house sits on a beautiful private parcel in West Falmouth. The biggest challenge for this project was to take advantage of the primary water views which in this case were in the front of the home. To accomplish this, the main entrance to the house and the outdoor entertainment spaces were all on the front of the house. A screen room resides at the intersection of the wings of the wraparound porch for evening relaxation overlooking the water. The stair to the third floor roof deck provides sweeping views of the Elizabethan Island chain and Buzzards Bay.
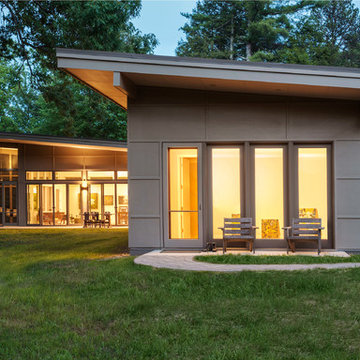
An L-shaped mountain modern farmhouse that orients public and private spaces around a large oak trees and creates a protected and intimate outdoor terrace. Sheep pasture comes right up to the back of the house.
2016 Todd Crawford Photography
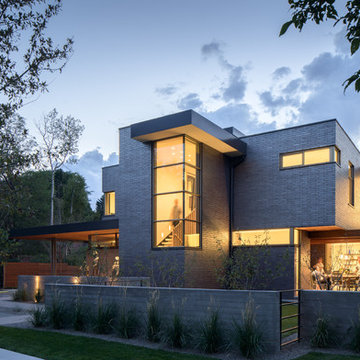
David Lauer
Cette photo montre une façade de maison noire moderne en brique à un étage avec un toit plat.
Cette photo montre une façade de maison noire moderne en brique à un étage avec un toit plat.

Réalisation d'une façade de maison noire nordique en bois de taille moyenne et de plain-pied avec un toit à croupette.
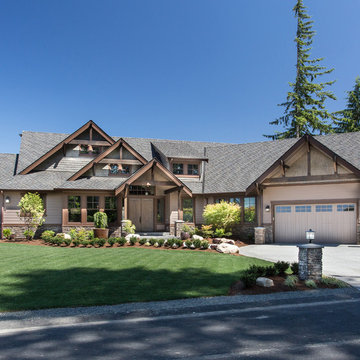
Brandon Heiser
Inspiration pour une très grande façade de maison marron craftsman à un étage avec un revêtement mixte et un toit à quatre pans.
Inspiration pour une très grande façade de maison marron craftsman à un étage avec un revêtement mixte et un toit à quatre pans.

Bill Mauzy
Idée de décoration pour une petite façade de maison noire design de plain-pied avec un revêtement mixte et un toit à deux pans.
Idée de décoration pour une petite façade de maison noire design de plain-pied avec un revêtement mixte et un toit à deux pans.
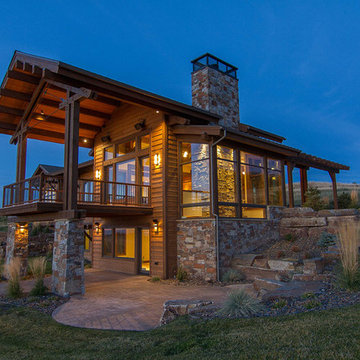
Exemple d'une grande façade de maison marron montagne à un étage avec un revêtement mixte et un toit à deux pans.
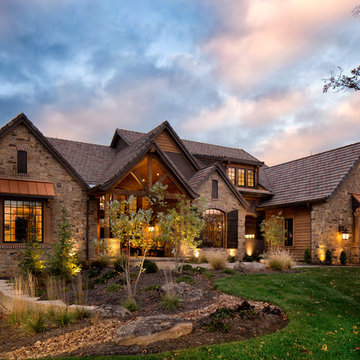
This comfortable, yet gorgeous, family home combines top quality building and technological features with all of the elements a growing family needs. Between the plentiful, made-for-them custom features, and a spacious, open floorplan, this family can relax and enjoy living in their beautiful dream home for years to come.
Photos by Thompson Photography
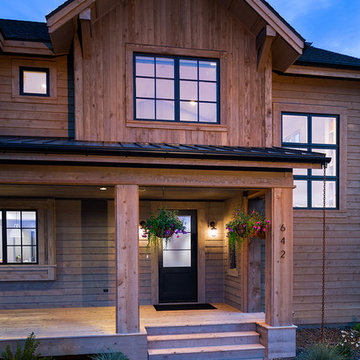
The front entry at dusk.
photo by: Karl Neumann
Inspiration pour une grande façade de maison marron chalet en bois avec un toit à deux pans.
Inspiration pour une grande façade de maison marron chalet en bois avec un toit à deux pans.
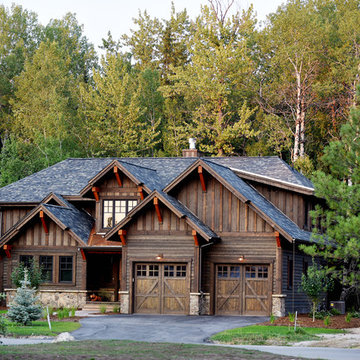
Aménagement d'une grande façade de maison marron montagne en bois à un étage avec un toit à deux pans.
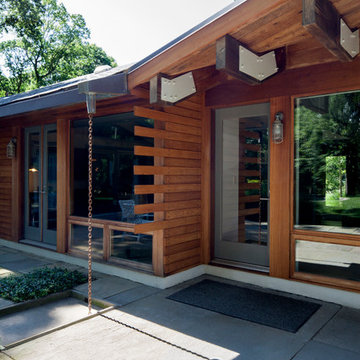
Michelle Rose Photography
Idée de décoration pour une façade de maison marron design en bois de taille moyenne et de plain-pied avec un toit en appentis.
Idée de décoration pour une façade de maison marron design en bois de taille moyenne et de plain-pied avec un toit en appentis.
Idées déco de façades de maisons noires et marron
7
