Idées déco de façades de maisons noires et vertes
Trier par :
Budget
Trier par:Populaires du jour
121 - 140 sur 25 165 photos
1 sur 3
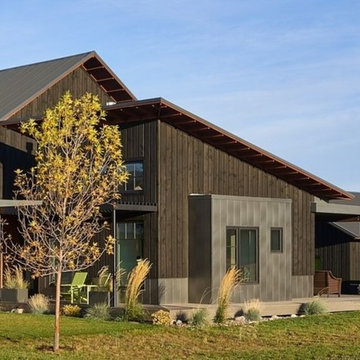
Product: AquaFir™ siding in douglas fir square edge product in black color with wire brushed texture
Product use: 1x8 boards with 1x4 battens, a reverse board and batten application
Modern home with a farmhouse feel at 6200’ in the Teton Mountains. This home used douglas fir square edge siding for the reverse board and batten application with a metal roof and some metal accents.
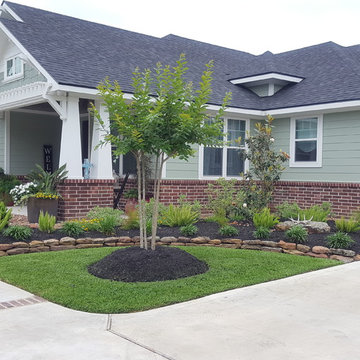
Cette photo montre une façade de maison verte craftsman de taille moyenne et de plain-pied avec un revêtement mixte, un toit à deux pans et un toit en shingle.
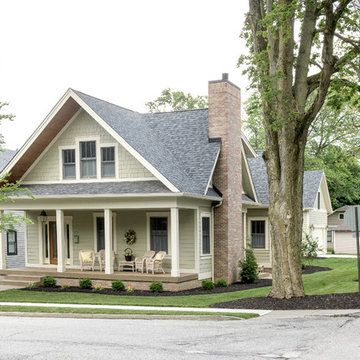
Jon Underwood
Idées déco pour une façade de maison verte classique à un étage avec un revêtement mixte, un toit à deux pans et un toit en shingle.
Idées déco pour une façade de maison verte classique à un étage avec un revêtement mixte, un toit à deux pans et un toit en shingle.

Cette image montre une petite façade de maison noire nordique en bois de plain-pied avec un toit à deux pans et un toit en shingle.

The Rosa Project, John Lively & Associates
Special thanks to: Hayes Signature Homes
Cette photo montre une façade de maison noire nature à un étage avec un revêtement mixte, un toit à deux pans et un toit en métal.
Cette photo montre une façade de maison noire nature à un étage avec un revêtement mixte, un toit à deux pans et un toit en métal.
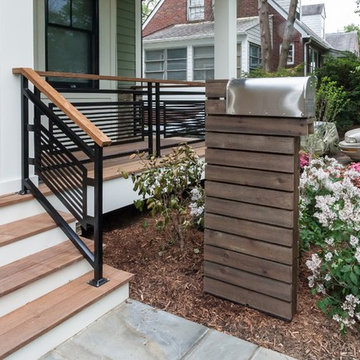
Cette photo montre une façade de maison verte tendance à deux étages et plus avec un revêtement mixte et un toit en shingle.
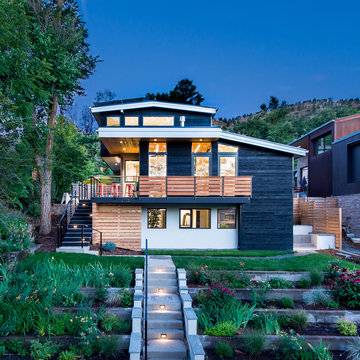
This project is a total rework and update of an existing outdated home with a total rework of the floor plan, an addition of a master suite, and an ADU (attached dwelling unit) with a separate entry added to the walk out basement.
Daniel O'Connor Photography

Ray Schram
Aménagement d'une petite façade de Tiny House noire contemporaine de plain-pied avec un toit à quatre pans.
Aménagement d'une petite façade de Tiny House noire contemporaine de plain-pied avec un toit à quatre pans.
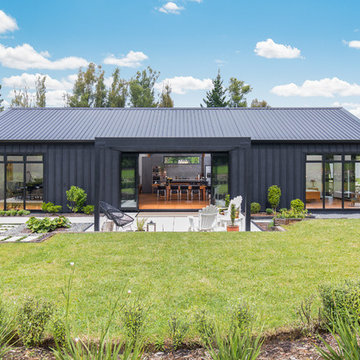
John Mailley
Exemple d'une façade de maison noire nature de plain-pied avec un toit en métal.
Exemple d'une façade de maison noire nature de plain-pied avec un toit en métal.
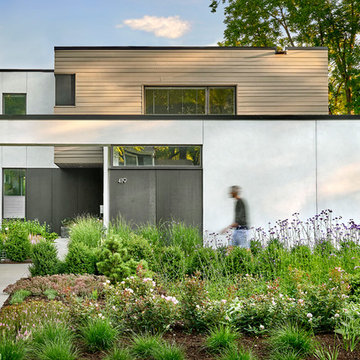
Tony Soluri
Inspiration pour une façade de maison noire minimaliste en panneau de béton fibré de taille moyenne et à un étage avec un toit plat.
Inspiration pour une façade de maison noire minimaliste en panneau de béton fibré de taille moyenne et à un étage avec un toit plat.

Gut renovation of 1880's townhouse. New vertical circulation and dramatic rooftop skylight bring light deep in to the middle of the house. A new stair to roof and roof deck complete the light-filled vertical volume. Programmatically, the house was flipped: private spaces and bedrooms are on lower floors, and the open plan Living Room, Dining Room, and Kitchen is located on the 3rd floor to take advantage of the high ceiling and beautiful views. A new oversized front window on 3rd floor provides stunning views across New York Harbor to Lower Manhattan.
The renovation also included many sustainable and resilient features, such as the mechanical systems were moved to the roof, radiant floor heating, triple glazed windows, reclaimed timber framing, and lots of daylighting.
All photos: Lesley Unruh http://www.unruhphoto.com/
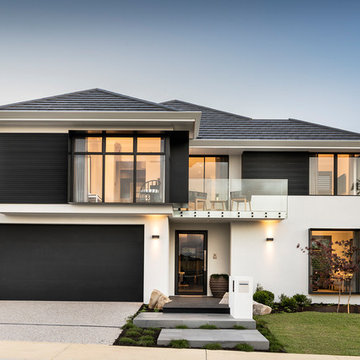
Exemple d'une façade de maison noire asiatique à un étage avec un revêtement mixte, un toit à quatre pans et un toit en shingle.
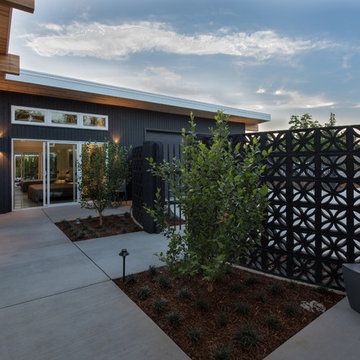
Creative Captures, David Barrios
Réalisation d'une façade de maison noire vintage en bois de taille moyenne et de plain-pied.
Réalisation d'une façade de maison noire vintage en bois de taille moyenne et de plain-pied.
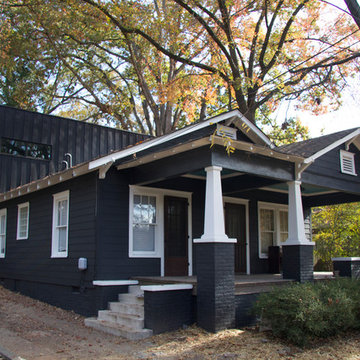
Idée de décoration pour une grande façade de maison noire design en bois à un étage avec un toit à deux pans.
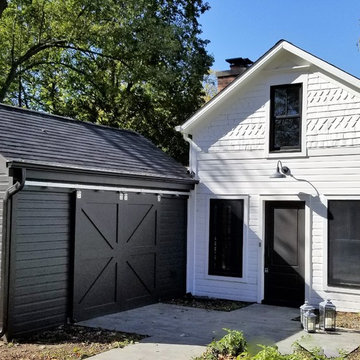
Aménagement d'une petite façade de maison noire campagne de plain-pied avec un toit à deux pans, un toit en shingle et un revêtement en vinyle.

Architect: Amanda Martocchio Architecture & Design
Photography: Michael Moran
Project Year:2016
This LEED-certified project was a substantial rebuild of a 1960's home, preserving the original foundation to the extent possible, with a small amount of new area, a reconfigured floor plan, and newly envisioned massing. The design is simple and modern, with floor to ceiling glazing along the rear, connecting the interior living spaces to the landscape. The design process was informed by building science best practices, including solar orientation, triple glazing, rain-screen exterior cladding, and a thermal envelope that far exceeds code requirements.
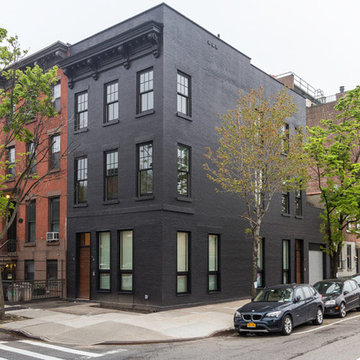
The Projects team restored many original features of this traditional brownstone, while adding fun modern twists like a black facade and oversized windows.
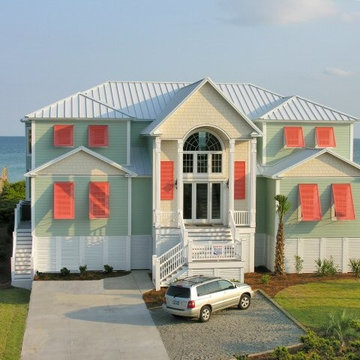
Bahama Shutters enhance the tropical look of your home while offering everyday use and protection. While still allowing a cool coastal breeze, the Bahama Shutter provides shading protection from the sun. The added privacy benefit of Bahama Shutters eliminates the need for interior window blinds or shutters, while still allowing in light and air flow in the closed position.
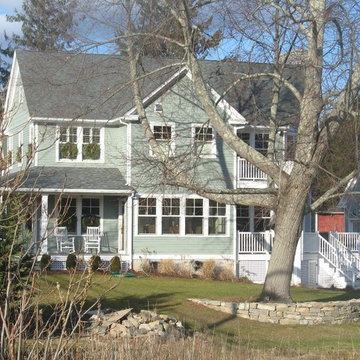
Idée de décoration pour une façade de maison verte champêtre en bois de taille moyenne et à un étage avec un toit à deux pans et un toit en shingle.
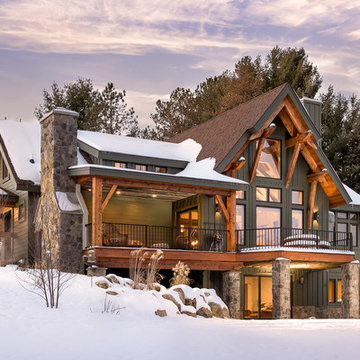
© 2017 Kim Smith Photo
Home by Timberbuilt. Please address design questions to the builder.
Cette photo montre une façade de maison verte montagne à un étage avec un toit à deux pans et un toit en shingle.
Cette photo montre une façade de maison verte montagne à un étage avec un toit à deux pans et un toit en shingle.
Idées déco de façades de maisons noires et vertes
7