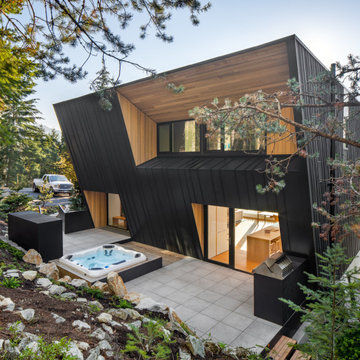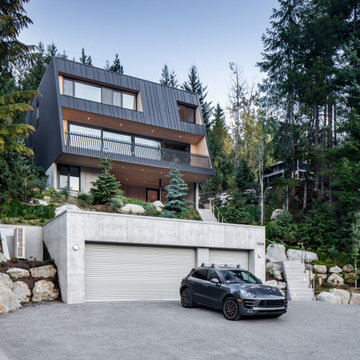Idées déco de façades de maisons noires montagne
Trier par :
Budget
Trier par:Populaires du jour
121 - 140 sur 272 photos
1 sur 3
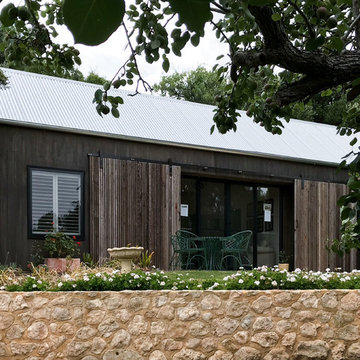
Garden studio / Bed and Breakfast within the grounds of a heritage house and gardens. The inspiration was a French Provincial rustic style, with a modern interpretation including pitched roof and barn-style doors and textured cladding. Charcoal timber and battens are featured. Natural light floods through the clerestory windows and glass doors. The garden studio has two bedrooms and a spacious living, kitchen and bathroom, and sits harmoniously in the grounds of this heritage precinct.
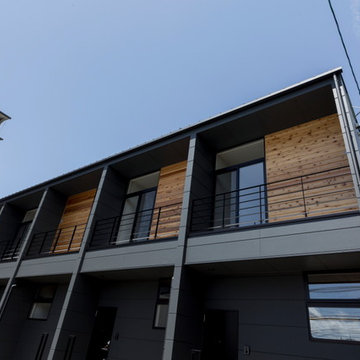
Cette photo montre un petite façade d'immeuble montagne avec un revêtement mixte, un toit en appentis et un toit en métal.
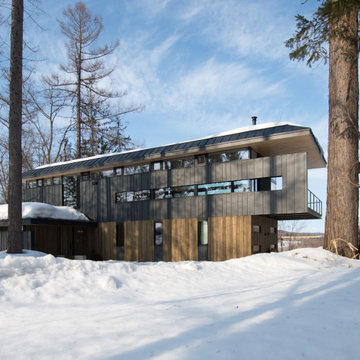
アプローチ側の外観です。建物の向こう側にはアンヌプリと羊蹄山を眺めることができます。
Exemple d'une grande façade de maison noire montagne en bois et planches et couvre-joints à un étage avec un toit à quatre pans, un toit en métal et un toit noir.
Exemple d'une grande façade de maison noire montagne en bois et planches et couvre-joints à un étage avec un toit à quatre pans, un toit en métal et un toit noir.
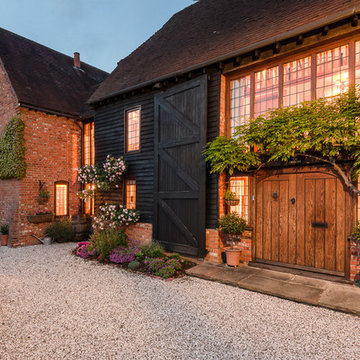
Réalisation d'une grande façade de maison noire chalet avec un revêtement mixte et un toit à deux pans.
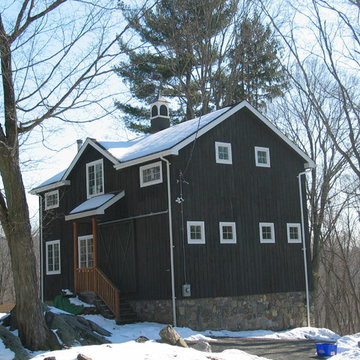
historic old barn renovated to be used as guest house, with garage in basement
Idée de décoration pour une petite façade de maison noire chalet en bois à deux étages et plus avec un toit à deux pans.
Idée de décoration pour une petite façade de maison noire chalet en bois à deux étages et plus avec un toit à deux pans.
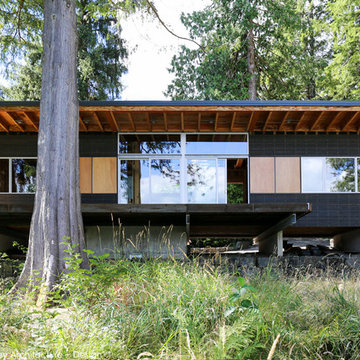
Réalisation d'une petite façade de maison noire chalet en bois de plain-pied avec un toit en appentis et un toit en métal.
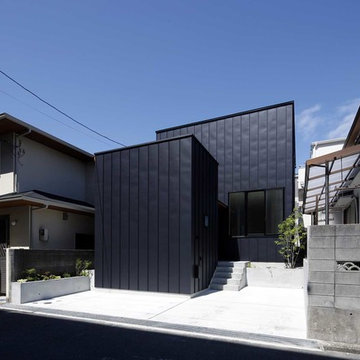
ご実家とこの家への採光を考慮して建物形状を調整しています。 Photo:hiroshi nakazawa
Aménagement d'une façade de maison métallique et noire montagne de taille moyenne et à niveaux décalés avec un toit en appentis et un toit en métal.
Aménagement d'une façade de maison métallique et noire montagne de taille moyenne et à niveaux décalés avec un toit en appentis et un toit en métal.
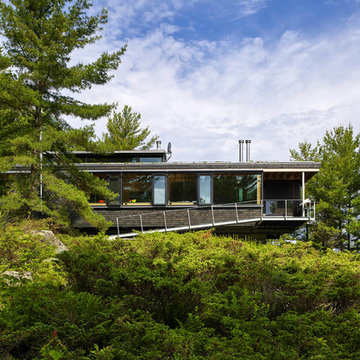
Tom Arban
Inspiration pour une façade de maison noire chalet en bois de plain-pied.
Inspiration pour une façade de maison noire chalet en bois de plain-pied.
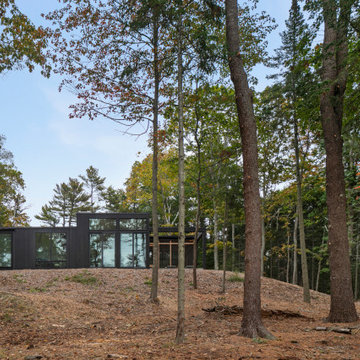
Inspiration pour une façade de maison noire chalet en bois de taille moyenne et de plain-pied avec un toit plat.
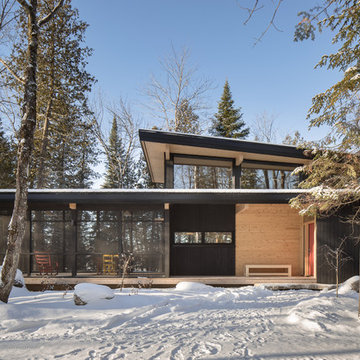
Martin Dufour architecte
Photographe: Ulysse Lemerise
Cette image montre une petite façade de maison noire chalet en bois à niveaux décalés.
Cette image montre une petite façade de maison noire chalet en bois à niveaux décalés.
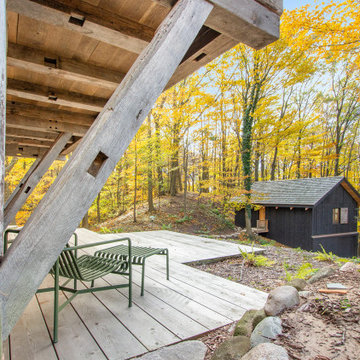
Outdoor patio off the master bedroom overlooking the garage/studio space below.
Exemple d'une façade de maison noire montagne en bois à un étage.
Exemple d'une façade de maison noire montagne en bois à un étage.
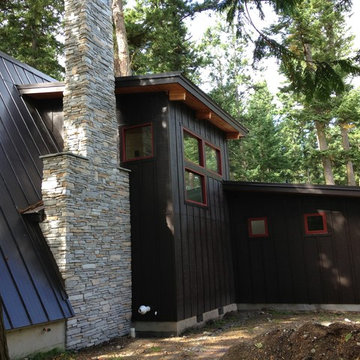
Red metal windows give punch to the dark exterior. The old brick fireplace was re-faced with simulated stone.
Inspiration pour une façade de maison noire chalet en bois de taille moyenne et à un étage.
Inspiration pour une façade de maison noire chalet en bois de taille moyenne et à un étage.
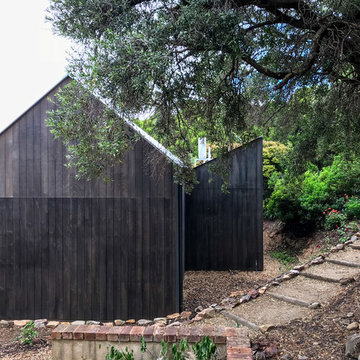
Garden studio / Bed and Breakfast within the grounds of a heritage house and gardens. The inspiration was a French Provincial rustic style, with a modern interpretation including pitched roof and barn-style doors and textured cladding. Charcoal timber and battens are featured. The garden studio has two bedrooms and a spacious living, kitchen and bathroom, and sits harmoniously in the grounds of this heritage precinct.
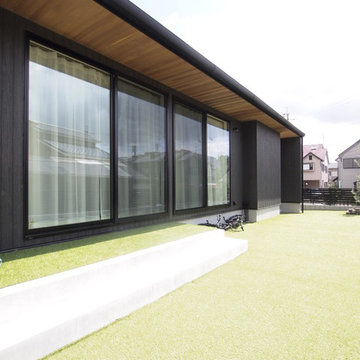
お庭は必要な分にコンパクトにおさめ、ガレージの部分を土間にし、敷地が広いので外回りの維持管理にかける時間をカットできるような外構を選びました。
Réalisation d'une façade de maison noire chalet.
Réalisation d'une façade de maison noire chalet.
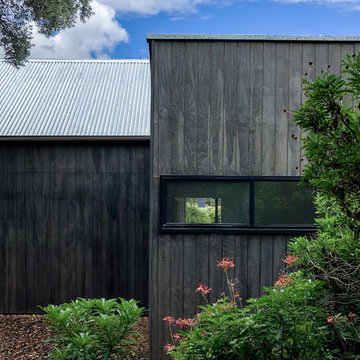
Garden studio / Bed and Breakfast within the grounds of a heritage house and gardens. The inspiration was a French Provincial rustic style, with a modern interpretation including pitched roof and barn-style doors and textured cladding. Charcoal timber and battens are featured. Natural light floods through the clerestory windows and glass doors. The garden studio has two bedrooms and a spacious living, kitchen and bathroom, and sits harmoniously in the grounds of this heritage precinct.
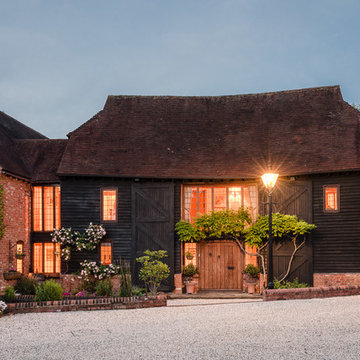
Idées déco pour une grande façade de maison noire montagne en bois avec un toit à deux pans.
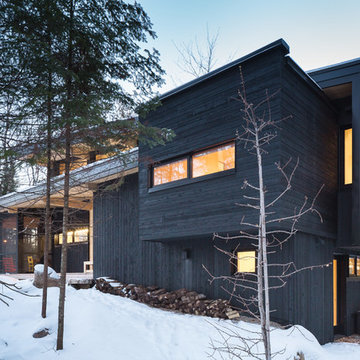
Martin Dufour architecte
Photographe: Ulysse Lemerise
Inspiration pour une petite façade de maison noire chalet en bois à niveaux décalés.
Inspiration pour une petite façade de maison noire chalet en bois à niveaux décalés.
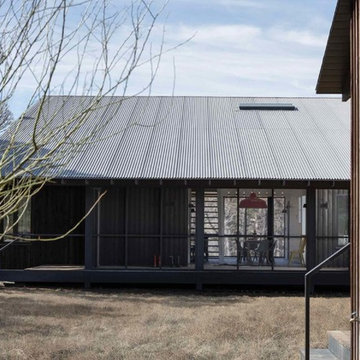
Main house features breezeway/dining room which can be opened or closed and air-conditioned. Screened porches cap ends of breezeway/dining room. Exterior wood is stained cedar.
Photo by Whit Preston
Idées déco de façades de maisons noires montagne
7
