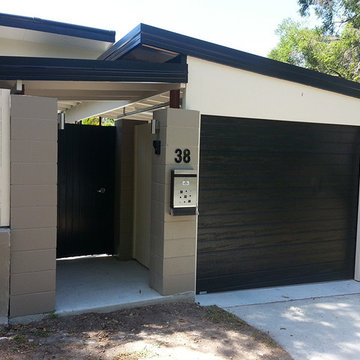Idées déco de façades de maisons noires
Trier par :
Budget
Trier par:Populaires du jour
161 - 180 sur 784 photos
1 sur 3
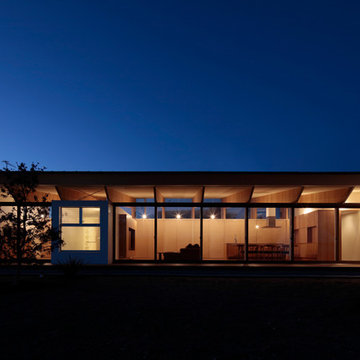
photo by: Koichi Torimura
Idée de décoration pour une façade de maison blanche minimaliste en bois de taille moyenne et de plain-pied avec un toit plat.
Idée de décoration pour une façade de maison blanche minimaliste en bois de taille moyenne et de plain-pied avec un toit plat.
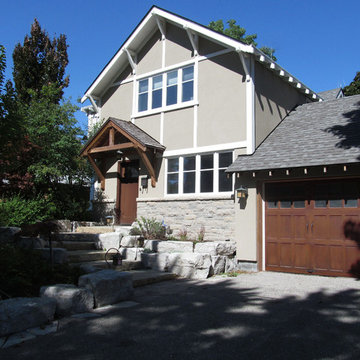
It did not require major changes to make this feel like a whole new house. The old siding was stripped and replaced, new roof extensions added, and arts-and-crafts details used to finish the new look.
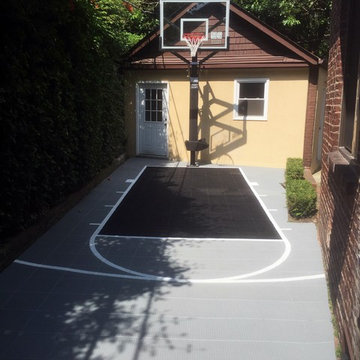
Custom Outdoor Driveway Sport Court with Basketball System. Any size, any space - we have the Sport Court to meet your family's needs!
Inspiration pour une petite façade de maison design.
Inspiration pour une petite façade de maison design.
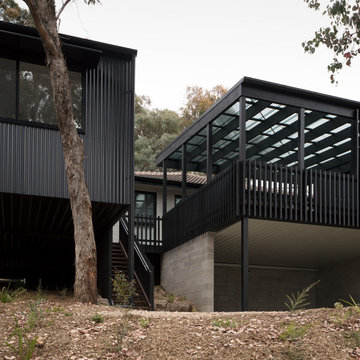
Amongst the leafy suburb of Diamond Creek sits our renovation and extension to a circa 1980’s brick veneer dwelling, the Gooden House. The 3 bedroom existing dwelling lacked aspect, street appeal and connection to the landscape- it was crucial that our response dealt with all three of these issues simultaneously.
With a highly restrained budget, the overarching idea was to minimise the work to the existing and carefully insert a new contemporary addition beside the house, providing a new living, dining and master bedroom suite for the young family of four.
A simple skillion roof form rakes up to the south, with dramatic clerestory windows bringing soft light deep into the plan and capturing views out to the tree canopies beyond. A new deck is created between the existing house and the new addition, reconciling some internal layout issues and heightening the connection between the inside and outside.
Conscious of the original house’s appearance from street level, a new ‘green veil’ wraps the front of the house, providing privacy to the bedrooms, animating the facade and blending the building with the surrounding landscape. Externally, the black metal cladding and exposed grey blockwork tie in with the greens and greys of the bushland context, whilst a palette of stained birch ply lining and spotted gum flooring provide warmth to the interior spaces.
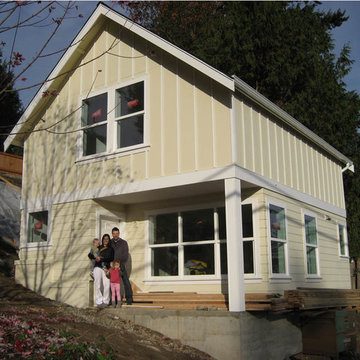
The two floor two bedroom backyard cottage squeaks in at just under 800 sq. ft. the maximum allowed size for a backyard cottage in Seattle. The gable roof design is not only energy efficient, and affordable to build, but the simple form gave us an opportunity to play around with the overall style of the building. Slight modifications to the siding and windows transform this design from contemporary to craftsman.
bruce parker - microhouse
www.microhousenw.com
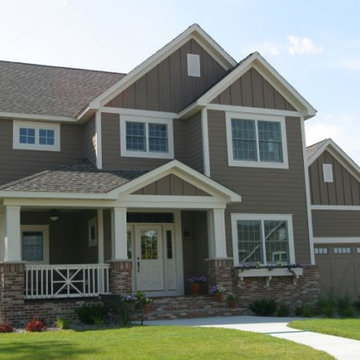
Unified Home Remodeling will supply and install siding on your home. Choose from various styles, colors, and options to get the design you want on your home. Get stone-veneer, fiber-cement, vinyl, and a lot of other options. Call Unified today to get the best siding on your home and create the dream home you deserve.
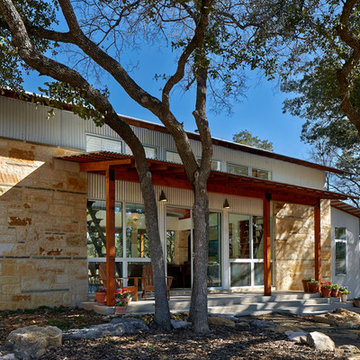
Dror Baldinger
Exemple d'une petite façade de maison tendance en pierre de plain-pied avec un toit à deux pans.
Exemple d'une petite façade de maison tendance en pierre de plain-pied avec un toit à deux pans.
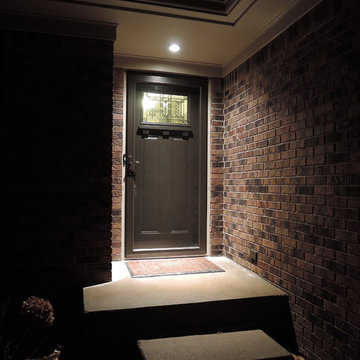
New front doors can be pricy. Surprisingly, this front door was purchased on clearance at Menards. The price point suites the neighborhood while achieving aesthetic and functional goals.
Future work includes topping the slab with stone and replacing the concrete sidewalk/steps with paver stone.
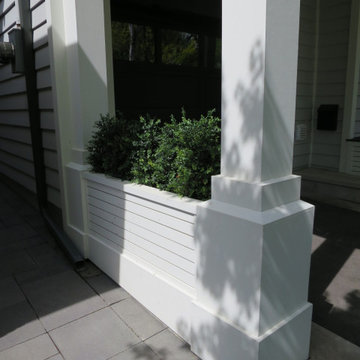
An integrated planter provides additional shelter from the elements and defines the property edge. Fake planting provides maintenance free colour all year round.
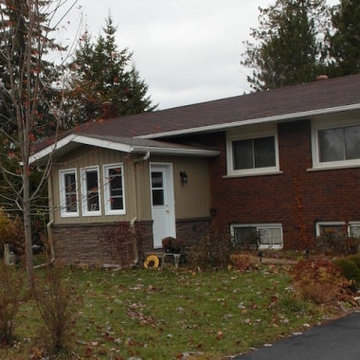
Cette image montre une grande façade de maison multicolore traditionnelle à un étage avec un revêtement mixte et un toit à deux pans.
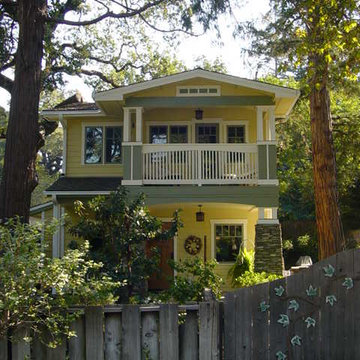
This residence is located in the historic district of Los Gatos, California. The original single story home sat on a tiny lot and was about 600 square feet. The owner wanted to double its size, but this area of the city has very limiting restrictions. The only solution was to add another story, but due to the historic nature of the house, we were not allowed to remove that much of the house. Instead we detached the house from its foundation, jacked it up, built a new first floor underneath it, lowered the existing house down and attached it all together. The owner was very pleased with the final result.
Brian Bishop, Architect, photo credit
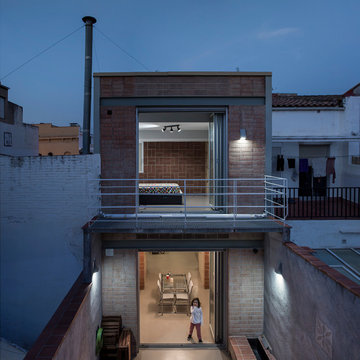
Reconversión de taller de un herrero en barrio industrial en vivienda unifamiliar.
Fachada posterior.
©Flavio Coddou
Réalisation d'une petite façade de maison multicolore design en brique à un étage avec un toit à deux pans.
Réalisation d'une petite façade de maison multicolore design en brique à un étage avec un toit à deux pans.
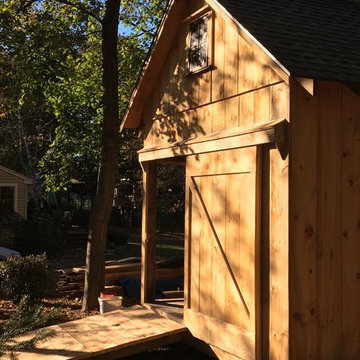
Aménagement d'une petite façade de maison marron montagne en bois de plain-pied avec un toit à deux pans et un toit en shingle.
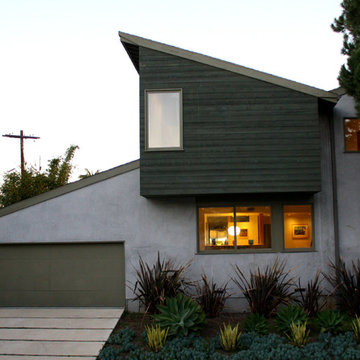
Cette image montre une façade de maison verte minimaliste en stuc de taille moyenne et à un étage.
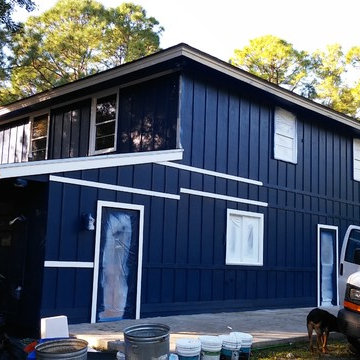
Omar
Cette photo montre une grande façade de maison bleue nature en bois à un étage avec un toit en appentis.
Cette photo montre une grande façade de maison bleue nature en bois à un étage avec un toit en appentis.
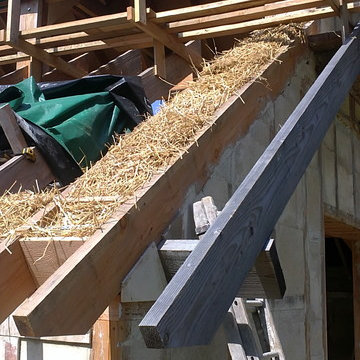
Détail du remplissage paille en couverture.
DOM PALATCHI
Réalisation d'une très grande façade de maison beige champêtre en bois à un étage avec un toit à deux pans et un toit mixte.
Réalisation d'une très grande façade de maison beige champêtre en bois à un étage avec un toit à deux pans et un toit mixte.
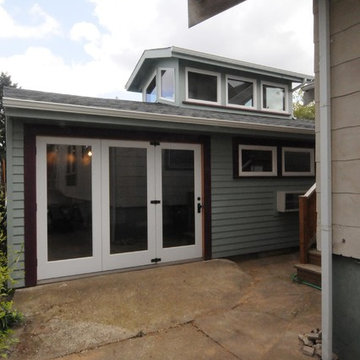
The former garage door was removed and a 3-panel folding set of doors were constructed installed by Hammer and Hand Construction. The loft was an addition to the structure.
Photos by Hammer and Hand
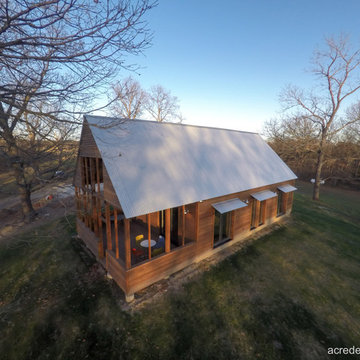
TJ Killian
Réalisation d'une petite façade de maison champêtre en bois à un étage avec un toit à deux pans.
Réalisation d'une petite façade de maison champêtre en bois à un étage avec un toit à deux pans.
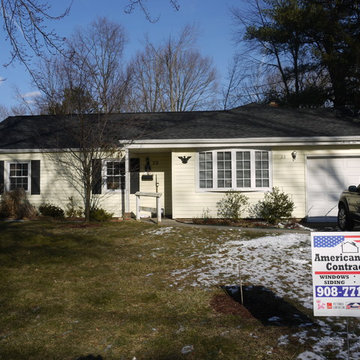
GAF Timberline HD (Charcoal)
5" K-Style Gutters & 2x3 Leaders (White)
Installed by American Home Contractors, Florham Park, NJ
Property located in Livingston, NJ
www.njahc.com
Idées déco de façades de maisons noires
9
