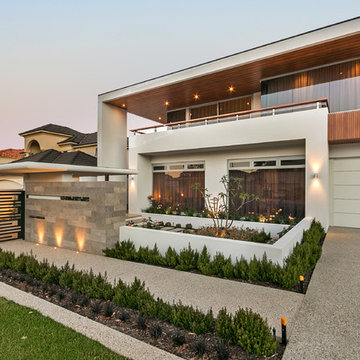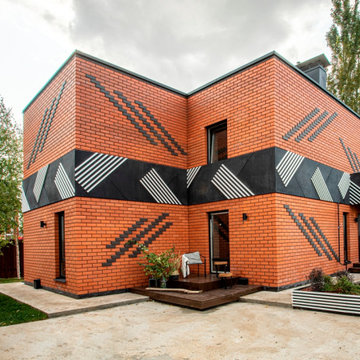Idées déco de façades de maisons oranges avec un toit plat
Trier par :
Budget
Trier par:Populaires du jour
21 - 40 sur 290 photos
1 sur 3

Idée de décoration pour une façade de maison grise asiatique à un étage avec un revêtement mixte et un toit plat.
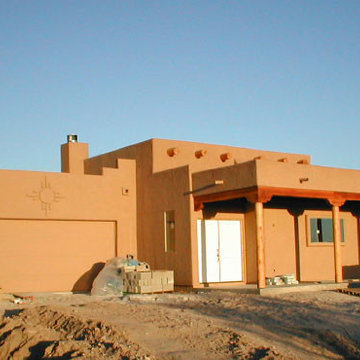
Inspiration pour une façade de maison marron sud-ouest américain en adobe de taille moyenne et de plain-pied avec un toit plat.
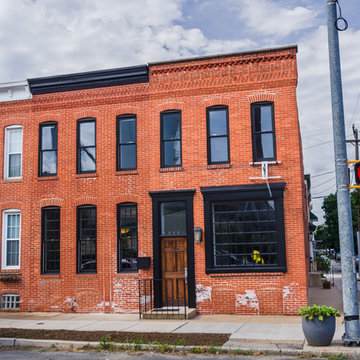
Inspiration pour une façade de maison urbaine en brique de taille moyenne et à un étage avec un toit plat.
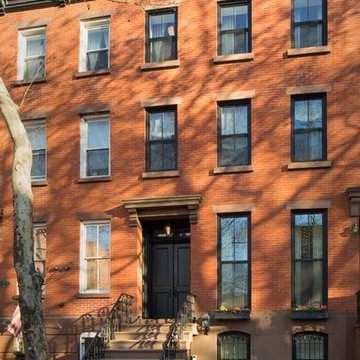
Amanda Kirkpatrick
Cette image montre une façade de maison rouge traditionnelle en brique à deux étages et plus avec un toit plat.
Cette image montre une façade de maison rouge traditionnelle en brique à deux étages et plus avec un toit plat.
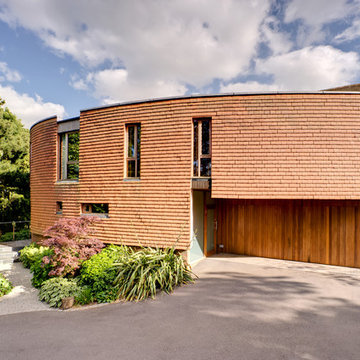
Idée de décoration pour une façade de maison rouge design en brique à un étage avec un toit plat.
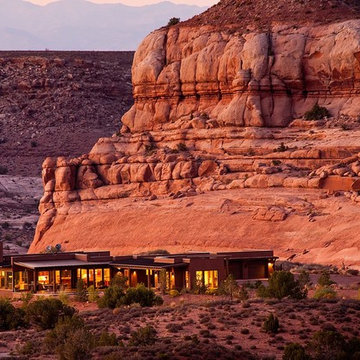
Jeremy Swanson Photographer
Cette image montre une façade de maison sud-ouest américain de plain-pied avec un toit plat.
Cette image montre une façade de maison sud-ouest américain de plain-pied avec un toit plat.
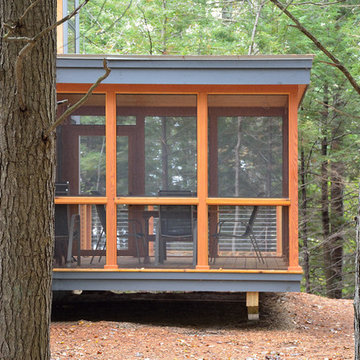
David Matero
Cette photo montre une petite façade de maison tendance à un étage avec un toit plat.
Cette photo montre une petite façade de maison tendance à un étage avec un toit plat.
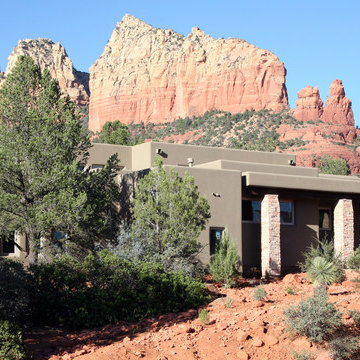
Site Planning and Design - The south side of the home faces the street, so the architectural design places it beyond existing trees for more privacy. The cooler stucco color helps the home recede while the views advance. photo by Sustainable Sedona Homes and Remodels
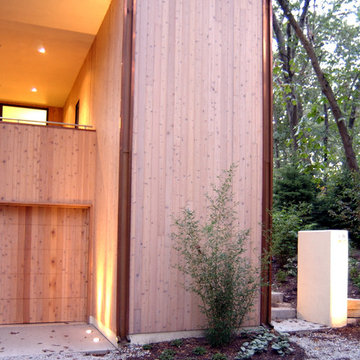
Aménagement d'une façade de maison marron contemporaine en bois à un étage avec un toit plat.
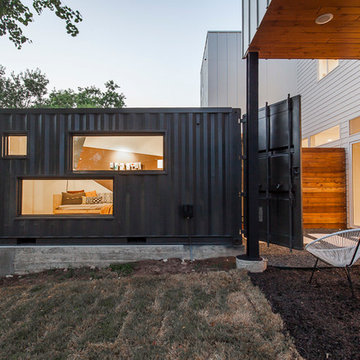
Inspiration pour une grande façade de maison container métallique minimaliste à un étage avec un toit plat.
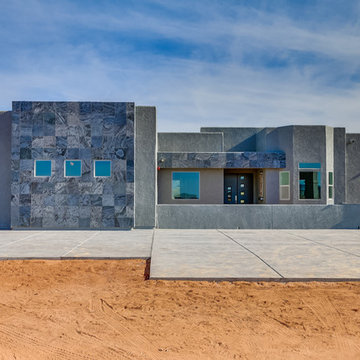
Cette image montre une façade de maison grise minimaliste en stuc de taille moyenne et de plain-pied avec un toit plat.

Balancing coziness with this impressive fiber cement exterior design in mustard color.
Idées déco pour un très grande façade d'immeuble moderne en panneau de béton fibré et planches et couvre-joints avec un toit plat, un toit mixte et un toit blanc.
Idées déco pour un très grande façade d'immeuble moderne en panneau de béton fibré et planches et couvre-joints avec un toit plat, un toit mixte et un toit blanc.
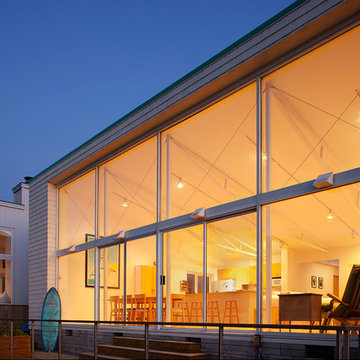
Aménagement d'une façade de maison grise bord de mer en verre de plain-pied avec un toit plat.
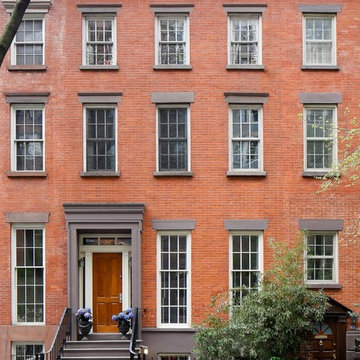
Front Exterior Restoration; Rear Exterior Extension; Interior Design
Idée de décoration pour une façade de maison de ville rouge tradition en brique à deux étages et plus avec un toit plat.
Idée de décoration pour une façade de maison de ville rouge tradition en brique à deux étages et plus avec un toit plat.
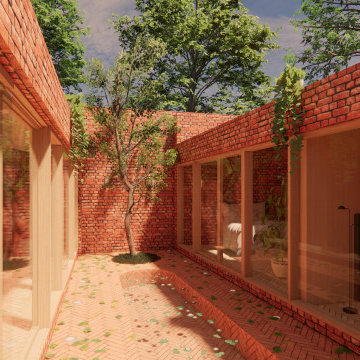
A courtyard home, made in the walled garden of a victorian terrace house off New Walk, Beverley. The home is made from reclaimed brick, cross-laminated timber and a planted lawn which makes up its biodiverse roof.
Occupying a compact urban site, surrounded by neighbours and walls on all sides, the home centres on a solar courtyard which brings natural light, air and views to the home, not unlike the peristyles of Roman Pompeii.

Idée de décoration pour une grande façade de maison de ville grise design en bardage à clin à deux étages et plus avec un revêtement mixte, un toit plat, un toit mixte et un toit noir.

Our latest project completed 2019.
8,600 Sqft work of art! 3 floors including 2,200 sqft of basement, temperature controlled wine cellar, full basketball court, outdoor barbecue, herb garden and more. Fine craftsmanship and attention to details.
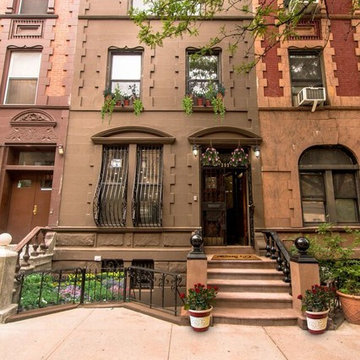
Stunning, be the first tenant in this brand new, just renovated Brownstone Triplex on Manhattan Avenue, nearby Morningside Park, Central Park and the FDB Corridor is a quaint and quiet three/four bedroom 3.5 bathroom property. Latest cutting edge appliances.
Home has luxurious finishes and a beautiful private roof deck. Ducted Air Conditioning/Heat throughout the property, individual controls for each level. Close to A,C, E train. Including the 110th, 116th and 125th Stations.
This is a no fee listing (no commission), for rent by owner. Please, no brokers. 399 Manhattan Avenue (between 116th 117th Street) is a turn-key move-in ready property featuring:
- Chef's kitchen with vented stove and over-sized appliances all BRAND NEW.
- In-unit washer/dryer on the 2nd floor
- Floor-through master bedroom with en-suite full bathroom with double sinks, a bathtub and separate shower with additional study/guest room/nursery
- Two additional bedrooms with en-suite full bathrooms
- Powder room on the parlor floor
- Ducted Air Conditioning/Heating throughout
- Private flat roof deck with weather-proof decking
- Fully wired for in-home sound system with two tracks (parlor and master floors have separate amplifiers)
- Several marble fireplaces
- Numerous restored original details
- Amazing location just one block for Morningside Park and a few short blocks walk to Central Park and all uptown subway lines
- Brand New fittings, just renovated (you will be the first tenant)
For additional photos please email.
Sorry no pets and no smoking.
Building & Unit Features:
- Brownstone
- New Construction
- Laundry
- Roof Deck
- Decorative Fireplaces throughout
- Private Deck
- Triplex
- Dishwasher (new)
- Washer, Dryer (new)
- High Ceilings
- Just Renovated
- Granite Kitchen, Fridge with ice maker (new)
- Light
- Eat In Kitchen
- Laundry In Unit
For rent by owner. No fee.
Idées déco de façades de maisons oranges avec un toit plat
2
