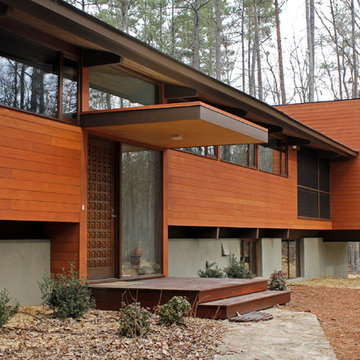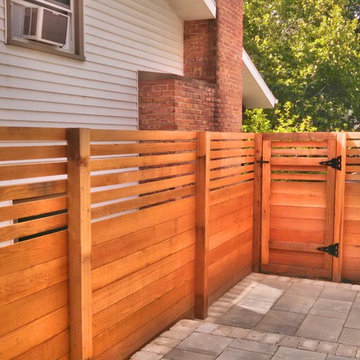Idées déco de façades de maisons oranges, beiges
Trier par :
Budget
Trier par:Populaires du jour
61 - 80 sur 18 101 photos
1 sur 3

Product: Corral Board Silver Patina Authentic Reclaimed Barn Wood
Solution: Mixed texture Band Sawn and Circle Sawn Square Edge Corral Board, reclaimed barn wood with authentic fastener Holes and bands of moss.
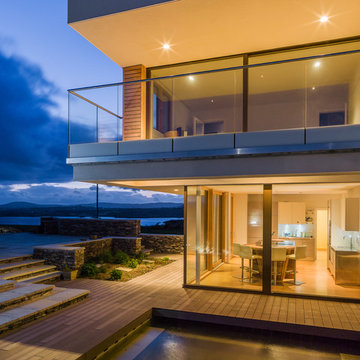
©gm-photo.com
Cette photo montre une façade de maison tendance en bois à un étage.
Cette photo montre une façade de maison tendance en bois à un étage.

Rear patio
Réalisation d'une grande façade de maison marron chalet à un étage avec un revêtement mixte et un toit à deux pans.
Réalisation d'une grande façade de maison marron chalet à un étage avec un revêtement mixte et un toit à deux pans.
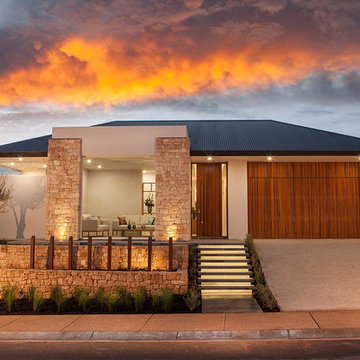
California House on display at
568 Fergusson Avenue, Craigburn Farm
Mon, Wed, Sat and Sun / 1.00pm to 4.30pm
Inspiration pour une façade de maison blanche design en pierre de plain-pied avec un toit à quatre pans.
Inspiration pour une façade de maison blanche design en pierre de plain-pied avec un toit à quatre pans.
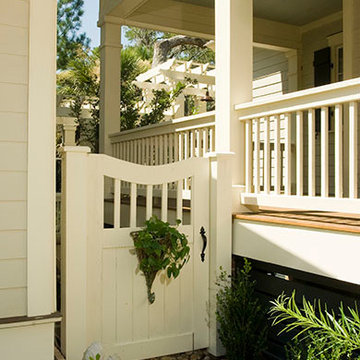
Details make our custom homes special, as in this garden gate and pathway.
Idées déco pour une façade de maison classique.
Idées déco pour une façade de maison classique.
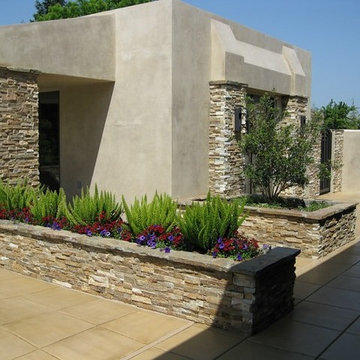
Idée de décoration pour une grande façade de maison beige design en stuc de plain-pied avec un toit plat et un toit mixte.

Casey Dunn
Réalisation d'une façade de maison design en bois à un étage avec un toit en appentis.
Réalisation d'une façade de maison design en bois à un étage avec un toit en appentis.

One of the most important things for the homeowners was to maintain the look and feel of the home. The architect felt that the addition should be about continuity, riffing on the idea of symmetry rather than asymmetry. This approach shows off exceptional craftsmanship in the framing of the hip and gable roofs. And while most of the home was going to be touched or manipulated in some way, the front porch, walls and part of the roof remained the same. The homeowners continued with the craftsman style inside, but added their own east coast flare and stylish furnishings. The mix of materials, pops of color and retro touches bring youth to the spaces.
Photography by Tre Dunham
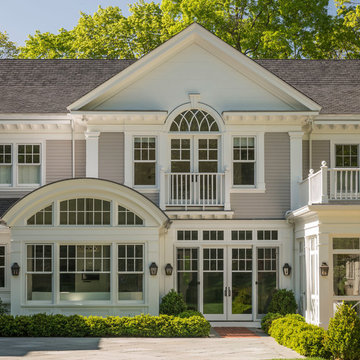
Photography by Richard Mandelkorn
Idées déco pour une très grande façade de maison beige classique à un étage.
Idées déco pour une très grande façade de maison beige classique à un étage.
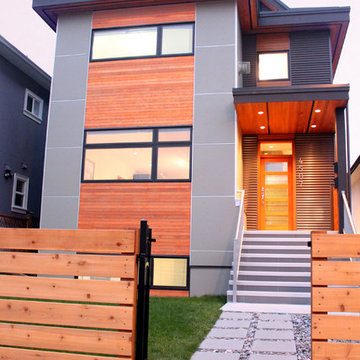
Design: One SEED Architecture + Interiors (www.oneseed.ca)
Photography: A. Holden-Pope
True sustainability deals with the ‘three pillars of sustainability’, which include the environmental, but also the social and economical. The Narrow Passive House responds to each tenet with an understated elegance. This eco-conscious home is designed to take advantage of the earth’s never-ending capacity to heat, cool, and ventilate, while using materials and building systems which are durable and tread lightly on the environment. It boasts a green roof and three storey thermal mass wall.
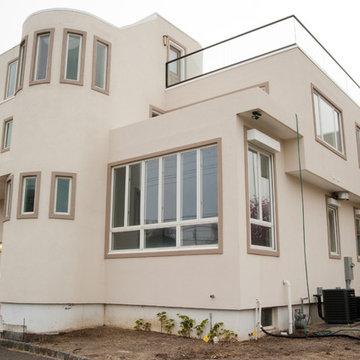
Idées déco pour une façade de maison beige contemporaine en stuc de taille moyenne et à deux étages et plus avec un toit plat.

Shantanu Starick
Idées déco pour une petite façade de maison container contemporaine de plain-pied.
Idées déco pour une petite façade de maison container contemporaine de plain-pied.
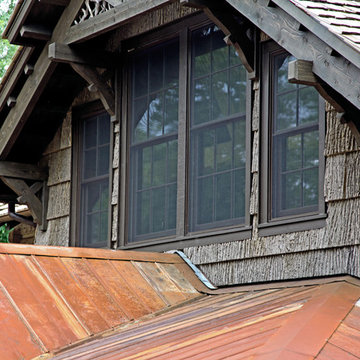
Featuring the use of antique timbers and timber veneers for exterior walls. Bark siding in the gables. Twig railings and twig accents in the gables. And a rusted tin porch roof. This home features all natural and reclaimed materials designed for sustainability and to blend in to it's surroundings. Reclaimed materials supplied by Appalachian Antique Hardwoods, Photo Credit - Erwin Loveland. Home Design by MossCreek.

Cette image montre une grande façade de maison métallique et noire design à un étage avec un toit plat et un toit en métal.

Surrounded by permanently protected open space in the historic winemaking area of the South Livermore Valley, this house presents a weathered wood barn to the road, and has metal-clad sheds behind. The design process was driven by the metaphor of an old farmhouse that had been incrementally added to over the years. The spaces open to expansive views of vineyards and unspoiled hills.
Erick Mikiten, AIA
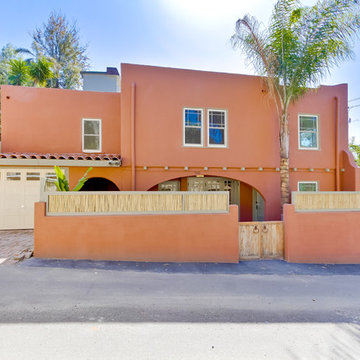
Photos of the side of the property. Bamboo fencing was added to the top of the existing block wall to give the lower unit's courtyard extra privacy.
Cette photo montre une façade de maison orange sud-ouest américain.
Cette photo montre une façade de maison orange sud-ouest américain.

South-facing rear of home with cedar and metal siding, wood deck, sun shading trellises and sunroom seen in this photo.
Ken Dahlin
Réalisation d'une façade de maison métallique minimaliste avec un toit en appentis.
Réalisation d'une façade de maison métallique minimaliste avec un toit en appentis.
Idées déco de façades de maisons oranges, beiges
4
