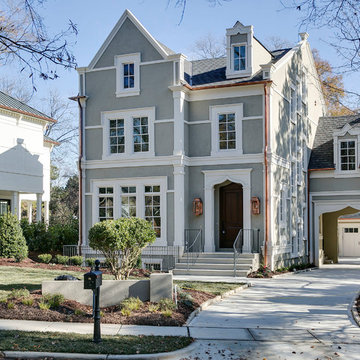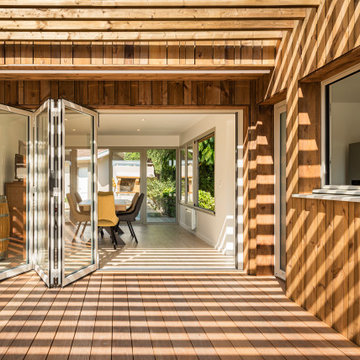Idées déco de façades de maisons oranges, beiges
Trier par :
Budget
Trier par:Populaires du jour
141 - 160 sur 18 101 photos
1 sur 3
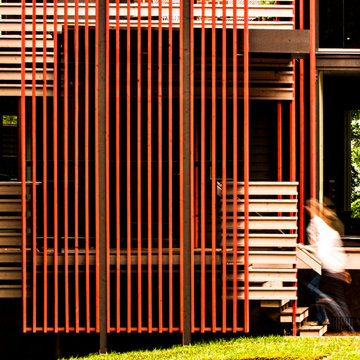
Horizontal and vertical wood grid work wood boards is overlaid on an existing 1970s home and act architectural layers to the interior of the home providing privacy and shade. A pallet of three colors help to distinguish the layers. The project is the recipient of a National Award from the American Institute of Architects: Recognition for Small Projects. !t also was one of three houses designed by Donald Lococo Architects that received the first place International HUE award for architectural color by Benjamin Moore
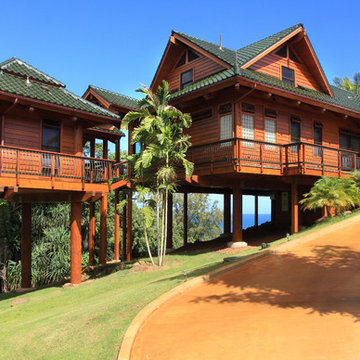
Ideal for slopped lots, high winds, flood or earthquake prone areas
Exemple d'une façade de maison exotique en bois.
Exemple d'une façade de maison exotique en bois.
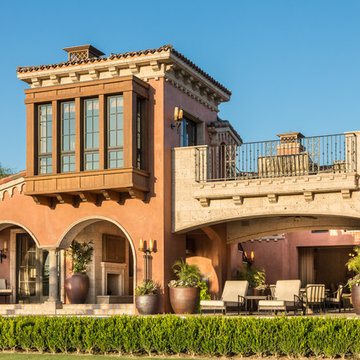
SPANISH REVIVAL,FLORIDIAN
Aménagement d'une façade de maison méditerranéenne en stuc à un étage.
Aménagement d'une façade de maison méditerranéenne en stuc à un étage.
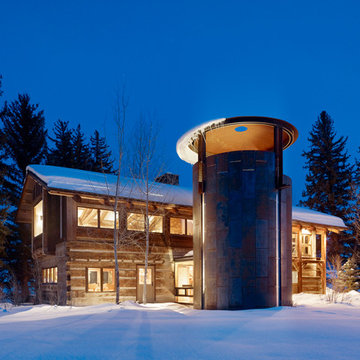
Matthew Millman
Inspiration pour une façade de grange rénovée chalet avec un revêtement mixte.
Inspiration pour une façade de grange rénovée chalet avec un revêtement mixte.

Right view with a gorgeous 2-car detached garage feauturing Clopay garage doors. View House Plan THD-1389: https://www.thehousedesigners.com/plan/the-ingalls-1389

Lower angle view highlighting the pitch of this Western Red Cedar perfection shingle roof we recently installed on this expansive and intricate New Canaan, CT residence. This installation involved numerous dormers, valleys and protrusions, and over 8,000 square feet of copper chromated arsenate-treated cedar.

This custom hillside home takes advantage of the terrain in order to provide sweeping views of the local Silver Lake neighborhood. A stepped sectional design provides balconies and outdoor space at every level.
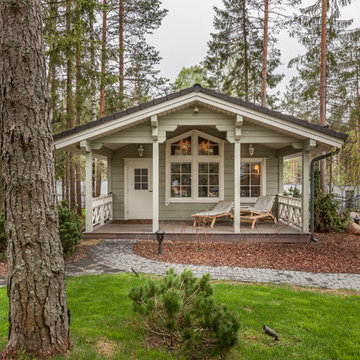
Cette photo montre une façade de maison verte chic en bois de plain-pied avec un toit à deux pans.
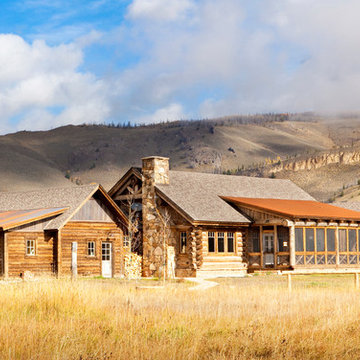
A rustic log and timber home located at the historic C Lazy U Ranch in Grand County, Colorado.
Aménagement d'une façade de maison montagne de taille moyenne.
Aménagement d'une façade de maison montagne de taille moyenne.
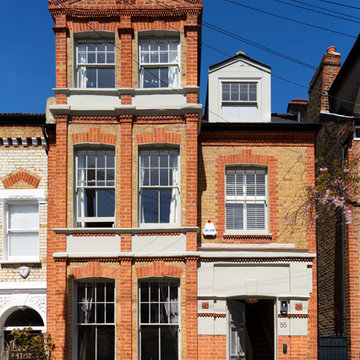
Photo Credit: Andy Beasley
Idées déco pour une façade de maison contemporaine.
Idées déco pour une façade de maison contemporaine.
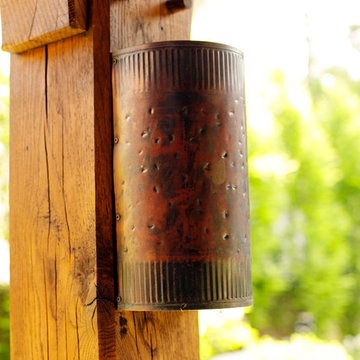
These copper sconces were custom made on site to fit into the overall feel of the project.
Idée de décoration pour une façade de maison tradition.
Idée de décoration pour une façade de maison tradition.

Yankee Barn Homes - Bennington Carriage House
Réalisation d'une grande façade de maison rouge champêtre en bois à un étage avec un toit à deux pans et un toit en shingle.
Réalisation d'une grande façade de maison rouge champêtre en bois à un étage avec un toit à deux pans et un toit en shingle.

Rancher exterior remodel - craftsman portico and pergola addition. Custom cedar woodwork with moravian star pendant and copper roof. Cedar Portico. Cedar Pavilion. Doylestown, PA remodelers

bois brulé, shou sugi ban
Réalisation d'une façade de maison noire minimaliste en bois et planches et couvre-joints à un étage et de taille moyenne avec un toit en métal, un toit noir et un toit à deux pans.
Réalisation d'une façade de maison noire minimaliste en bois et planches et couvre-joints à un étage et de taille moyenne avec un toit en métal, un toit noir et un toit à deux pans.
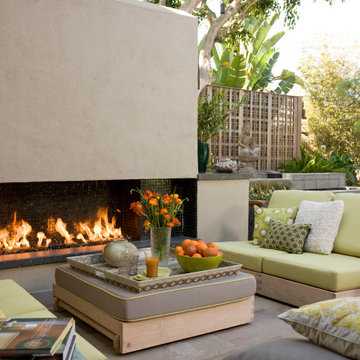
This Zen Garden is a play on textures and shapes all combined to create harmony and peace. The quiet color palette adds to the ease and restfulness making this space a comfortable space to recharge or casually entertain.
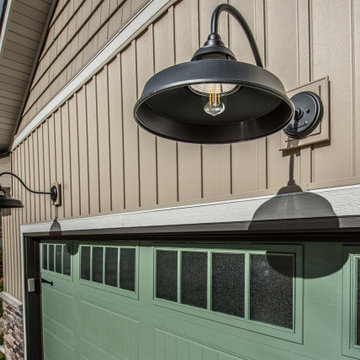
The entire house is grounded with new stone masonry wrapping the front porch and garage.
Exemple d'une façade de maison marron nature de taille moyenne et de plain-pied avec un revêtement en vinyle, un toit à deux pans et un toit en shingle.
Exemple d'une façade de maison marron nature de taille moyenne et de plain-pied avec un revêtement en vinyle, un toit à deux pans et un toit en shingle.

Inspiration pour une façade de maison verte craftsman en bois de plain-pied et de taille moyenne avec un toit à deux pans.
Idées déco de façades de maisons oranges, beiges
8
