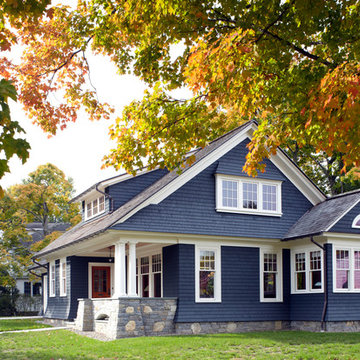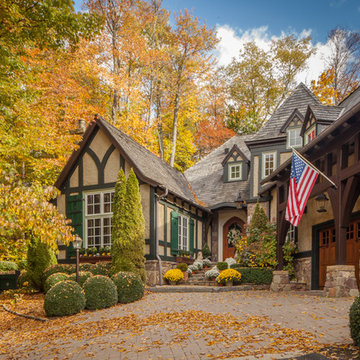Idées déco de façades de maisons oranges, jaunes
Trier par :
Budget
Trier par:Populaires du jour
101 - 120 sur 14 540 photos
1 sur 3
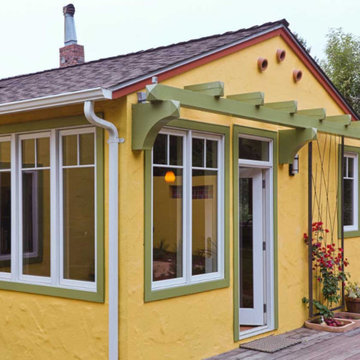
Aménagement d'une façade de maison jaune en stuc de taille moyenne et de plain-pied avec un toit à deux pans et un toit en shingle.
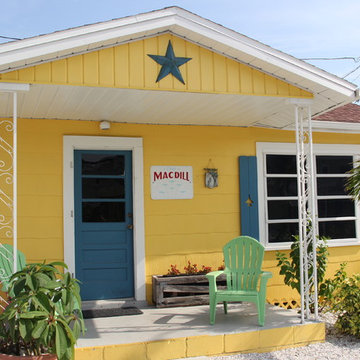
Beach Cottage on Sunset Beach, Treasure Island, FL
Idées déco pour une petite façade de maison jaune bord de mer de plain-pied.
Idées déco pour une petite façade de maison jaune bord de mer de plain-pied.
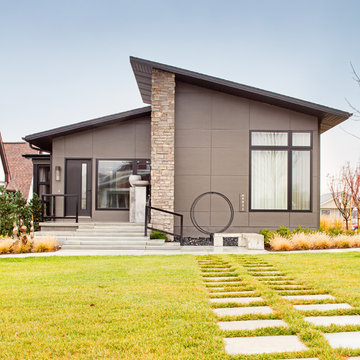
Cette photo montre une façade de maison grise tendance en béton de taille moyenne et de plain-pied avec un toit en appentis.
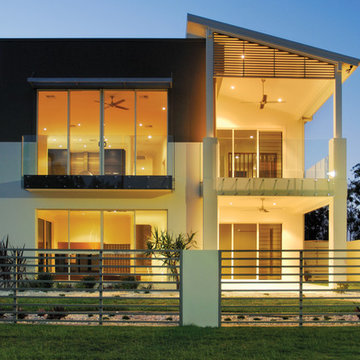
Idée de décoration pour une grande façade de maison blanche minimaliste en brique à un étage.

Darren Kerr photography
Réalisation d'une petite façade de maison design avec un toit en appentis.
Réalisation d'une petite façade de maison design avec un toit en appentis.
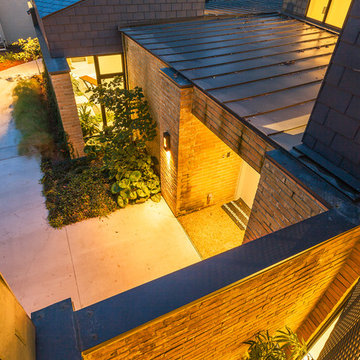
The angles of the old home and the contemporary addition come together to create unique shapes.
Photo: Ryan Farnau
Aménagement d'une grande façade de maison rouge contemporaine à un étage avec un revêtement mixte et un toit plat.
Aménagement d'une grande façade de maison rouge contemporaine à un étage avec un revêtement mixte et un toit plat.

Inspiration pour une façade de maison blanche rustique en bois à un étage et de taille moyenne avec un toit en métal et un toit blanc.
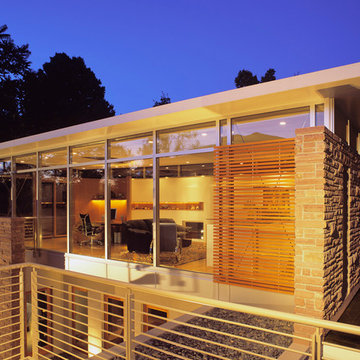
The existing 1950’s ranch house was remodeled by this firm during a 4-year period commencing in 1997. Following the Phase I remodel and master bedroom loft addition, the property was sold to the present owners, a retired geologist and freelance artist. The geologist discovered the largest gas reserve in Wyoming, which he named ‘Jonah’.
The new owners program included a guest bedroom suite and an office. The owners wanted the addition to express their informal lifestyle of entertaining small and large groups in a setting that would recall their worldly travels.
The new 2 story, 1,475 SF guest house frames the courtyard and contains an upper level office loft and a main level guest bedroom, sitting room and bathroom suite. All rooms open to the courtyard or rear Zen garden. The centralized fire pit / water feature defines the courtyard while creating an axial alignment with the circular skylight in the guest house loft. At the time of Jonahs’ discovery, sunlight tracks through the skylight, directly into the center of the courtyard fire pit, giving the house a subliminal yet personal attachment to the present owners.
Different types and textures of stone are used throughout the guest house to respond to the owner’s geological background. A rotating work-station, the courtyard ‘room’, a stainless steel Japanese soaking tub, the communal fire pit, and the juxtaposition of refined materials and textured stone reinforce the owner’s extensive travel and communal experiences.
Photo: Frank Ooms

Lake Keowee estate home with steel doors and windows, large outdoor living with kitchen, chimney pots, legacy home situated on 5 lots on beautiful Lake Keowee in SC
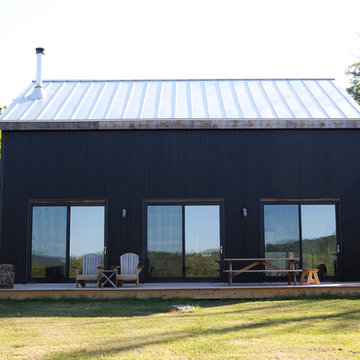
The goal of this project was to build a house that would be energy efficient using materials that were both economical and environmentally conscious. Due to the extremely cold winter weather conditions in the Catskills, insulating the house was a primary concern. The main structure of the house is a timber frame from an nineteenth century barn that has been restored and raised on this new site. The entirety of this frame has then been wrapped in SIPs (structural insulated panels), both walls and the roof. The house is slab on grade, insulated from below. The concrete slab was poured with a radiant heating system inside and the top of the slab was polished and left exposed as the flooring surface. Fiberglass windows with an extremely high R-value were chosen for their green properties. Care was also taken during construction to make all of the joints between the SIPs panels and around window and door openings as airtight as possible. The fact that the house is so airtight along with the high overall insulatory value achieved from the insulated slab, SIPs panels, and windows make the house very energy efficient. The house utilizes an air exchanger, a device that brings fresh air in from outside without loosing heat and circulates the air within the house to move warmer air down from the second floor. Other green materials in the home include reclaimed barn wood used for the floor and ceiling of the second floor, reclaimed wood stairs and bathroom vanity, and an on-demand hot water/boiler system. The exterior of the house is clad in black corrugated aluminum with an aluminum standing seam roof. Because of the extremely cold winter temperatures windows are used discerningly, the three largest windows are on the first floor providing the main living areas with a majestic view of the Catskill mountains.
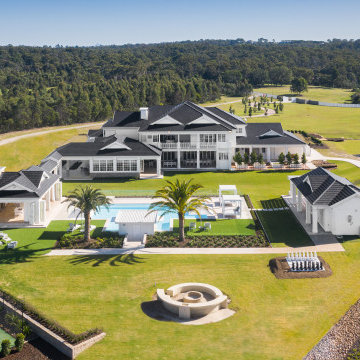
The Estate by Build Prestige Homes is a grand acreage property featuring a magnificent, impressively built main residence, pool house, guest house and tennis pavilion all custom designed and quality constructed by Build Prestige Homes, specifically for our wonderful client.
Set on 14 acres of private countryside, the result is an impressive, palatial, classic American style estate that is expansive in space, rich in detailing and features glamourous, traditional interior fittings. All of the finishes, selections, features and design detail was specified and carefully selected by Build Prestige Homes in consultation with our client to curate a timeless, relaxed elegance throughout this home and property.
Build Prestige Homes oriented and designed the home to ensure the main living area, kitchen, covered alfresco areas and master bedroom benefitted from the warm, beautiful morning sun and ideal aspects of the property. Build Prestige Homes detailed and specified expansive, high quality timber bi-fold doors and windows to take advantage of the property including the views across the manicured grass and gardens facing towards the resort sized pool, guest house and pool house. The guest and pool house are easily accessible by the main residence via a covered walkway, but far enough away to provide privacy.
All of the internal and external finishes were selected by Build Prestige Homes to compliment the classic American aesthetic of the home. Natural, granite stone walls was used throughout the landscape design and to external feature walls of the home, pool house fireplace and chimney, property boundary gates and outdoor living areas. Natural limestone floor tiles in a subtle caramel tone were laid in a modular pattern and professionally sealed for a durable, classic, timeless appeal. Clay roof tiles with a flat profile were selected for their simplicity and elegance in a modern slate colour. Linea fibre cement cladding weather board combined with fibre cement accent trims was used on the external walls and around the windows and doors as it provides distinctive charm from the deep shadow of the linea.
Custom designed and hand carved arbours with beautiful, classic curved rafters ends was installed off the formal living area and guest house. The quality timber windows and doors have all been painted white and feature traditional style glazing bars to suit the style of home.
The Estate has been planned and designed to meet the needs of a growing family across multiple generations who regularly host great family gatherings. As the overall design, liveability, orientation, accessibility, innovative technology and timeless appeal have been considered and maximised, the Estate will be a place for this family to call home for decades to come.
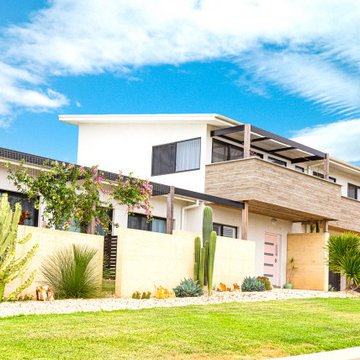
The site was triangular in shape with the longest boundary facing the street (north). This was great for maximizing north facing rooms however made it a challenge to achieve privacy from the street. Rammed earth front fence, shear curtains and vegetation help provide privacy whilst maintaining winter sun into the house. Living areas opening to both north and south private outdoor spaces. The linear house layout provides ideal north south cross ventilation

Exemple d'une façade de maison grise craftsman à un étage avec un toit à quatre pans et un toit en shingle.

The exterior of a blue-painted Craftsman-style home with tan trimmings and a stone garden fountain.
Idée de décoration pour une façade de maison bleue craftsman en bois à deux étages et plus.
Idée de décoration pour une façade de maison bleue craftsman en bois à deux étages et plus.

Tommy Daspit Photography
Cette image montre une façade de maison verte craftsman en bois à un étage avec un toit en shingle et un toit à quatre pans.
Cette image montre une façade de maison verte craftsman en bois à un étage avec un toit en shingle et un toit à quatre pans.
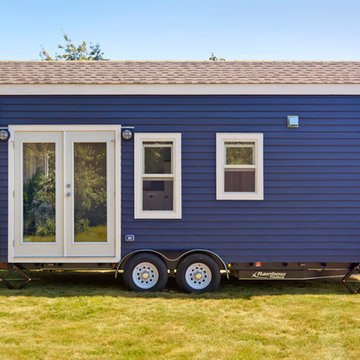
James Alfred Photography
Aménagement d'une petite façade de maison bleue bord de mer en bois de plain-pied avec un toit à deux pans.
Aménagement d'une petite façade de maison bleue bord de mer en bois de plain-pied avec un toit à deux pans.
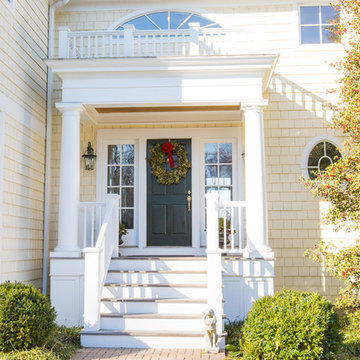
Aménagement d'une façade de maison jaune classique en bois de taille moyenne et à un étage.
Idées déco de façades de maisons oranges, jaunes
6
