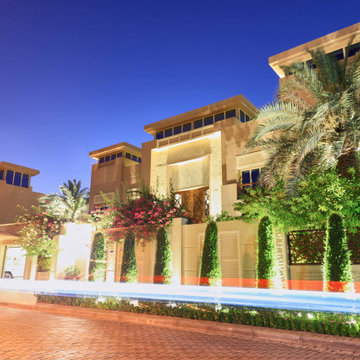Idées déco de façades de maisons oranges
Trier par :
Budget
Trier par:Populaires du jour
21 - 40 sur 249 photos
1 sur 3
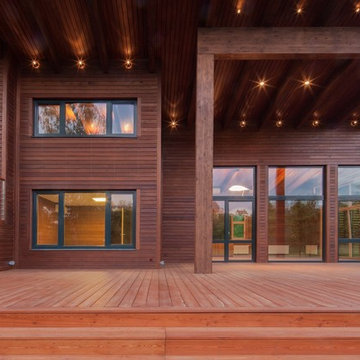
"Дом-крыло" по проекту Тотана Кузембаева.
Проект фасадов, проект внешнего освещения, дизайн интерьеров - Elizaveta Kruglova Paupe + архитектурное бюро "Студия Перемен". Реализация - "АСК Поместье" 2013-2015 гг.
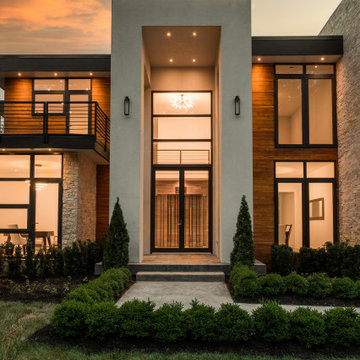
Modern Contemporary Villa exterior with black aluminum tempered full pane windows and doors, that brings in natural lighting. Featuring contrasting textures on the exterior with stucco, limestone and teak. Cans and black exterior sconces to bring light to exterior. Landscaping with beautiful hedge bushes, arborvitae trees, fresh sod and japanese cherry blossom. 4 car garage seen at right and concrete 25 car driveway. Custom treated lumber retention wall.
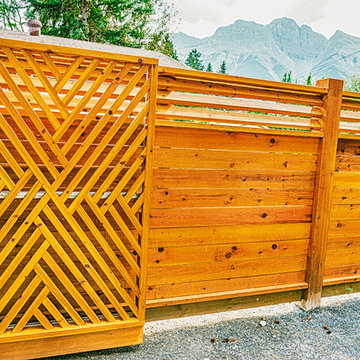
Idée de décoration pour une façade de maison chalet de taille moyenne.
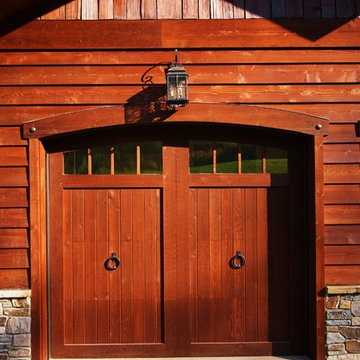
Idée de décoration pour une grande façade de maison marron design en bois à un étage avec un toit à deux pans.
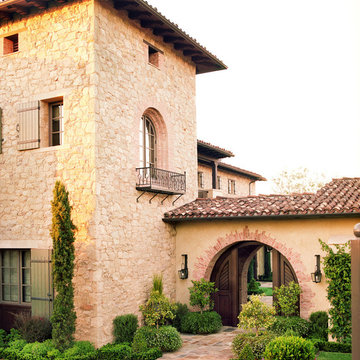
Aménagement d'une façade de maison méditerranéenne en pierre à deux étages et plus.
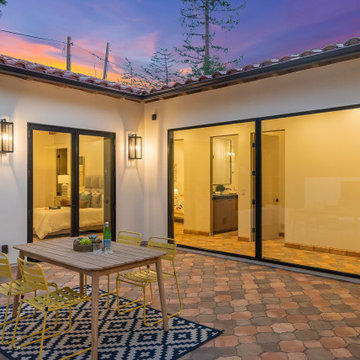
Inspiration pour une façade de maison blanche méditerranéenne en stuc de taille moyenne et de plain-pied avec un toit à deux pans, un toit en tuile et un toit rouge.
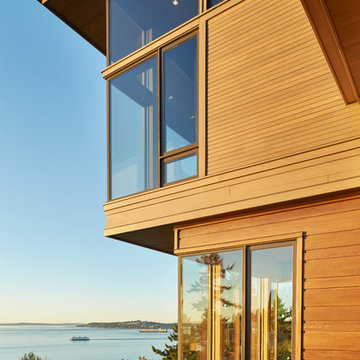
The house exterior is composed of two different patterns of wood siding. The closely spaced T&G siding is for the upper portion of the house, while the more broadly spaced channel siding is used at the base of the house. The house overlooks Puget Sound.
Photos by Benjamin Benschneider
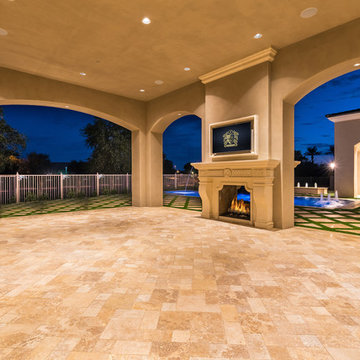
Outdoor kitchen and covered patio featuring travertine tile, an exterior fireplace, and recessed lighting.
Réalisation d'une très grande façade de maison multicolore méditerranéenne à un étage avec un revêtement mixte, un toit à deux pans et un toit mixte.
Réalisation d'une très grande façade de maison multicolore méditerranéenne à un étage avec un revêtement mixte, un toit à deux pans et un toit mixte.
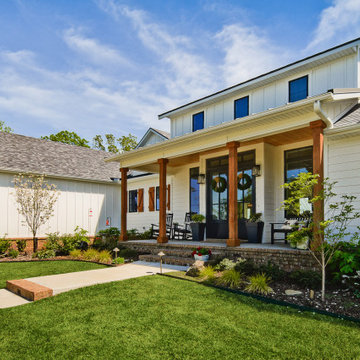
Idées déco pour une grande façade de maison blanche campagne en bois et planches et couvre-joints à un étage avec un toit à deux pans, un toit en shingle et un toit gris.

The south courtyard was re-landcape with specimen cacti selected and curated by the owner, and a new hardscape path was laid using flagstone, which was a customary hardscape material used by Robert Evans. The arched window was originally an exterior feature under an existing stairway; the arch was replaced (having been removed during the 1960s), and a arched window added to "re-enclose" the space. Several window openings which had been covered over with stucco were uncovered, and windows fitted in the restored opening. The small loggia was added, and provides a pleasant outdoor breakfast spot directly adjacent to the kitchen.
Architect: Gene Kniaz, Spiral Architects
General Contractor: Linthicum Custom Builders
Photo: Maureen Ryan Photography
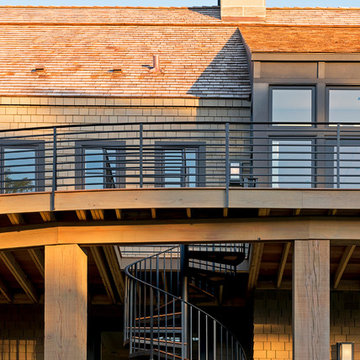
Builder: John Kraemer & Sons, Inc. - Architect: Charlie & Co. Design, Ltd. - Interior Design: Martha O’Hara Interiors - Photo: Spacecrafting Photography
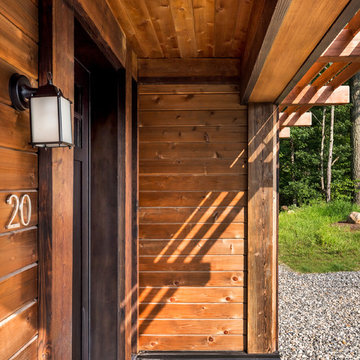
Elizabeth Pedinotti Haynes
Inspiration pour une petite façade de maison marron chalet en bois à un étage avec un toit à deux pans et un toit en shingle.
Inspiration pour une petite façade de maison marron chalet en bois à un étage avec un toit à deux pans et un toit en shingle.
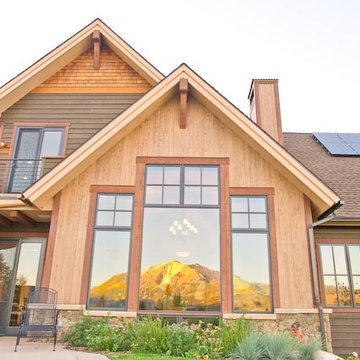
Mount Sopris reflected in the windows of this River Valley Ranch golf course home.
Réalisation d'une façade de maison verte design en bois de taille moyenne et à niveaux décalés avec un toit à deux pans.
Réalisation d'une façade de maison verte design en bois de taille moyenne et à niveaux décalés avec un toit à deux pans.
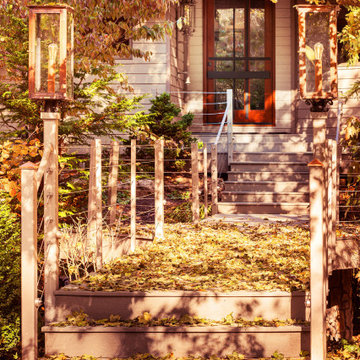
Cette image montre une très grande façade de maison grise chalet en bois à un étage.
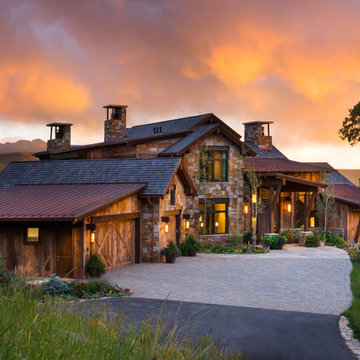
Ric Stovall
Aménagement d'une grande façade de maison marron classique en pierre à deux étages et plus avec un toit à deux pans.
Aménagement d'une grande façade de maison marron classique en pierre à deux étages et plus avec un toit à deux pans.
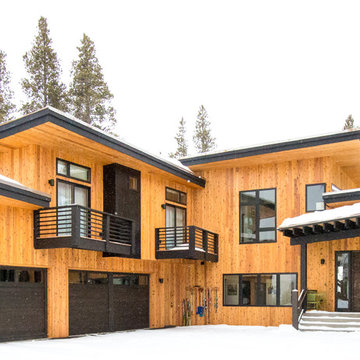
Tammi T Photography- Tammi Tocci
Idée de décoration pour une façade de maison multicolore minimaliste en bois de taille moyenne et à un étage.
Idée de décoration pour une façade de maison multicolore minimaliste en bois de taille moyenne et à un étage.
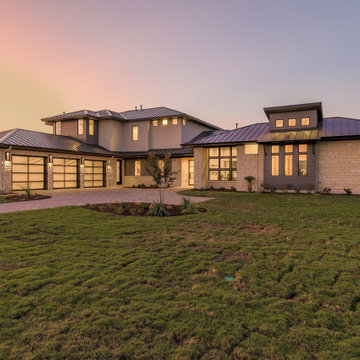
Located in the Exemplary Lake Travis ISD and the new Las Colinas del Lago at Serene Hills subdivision with ease of access to the heart of Lakeway and TX HWY 71.
Neighborhood amenities include miles of hike and bike trails and outdoor recreation.
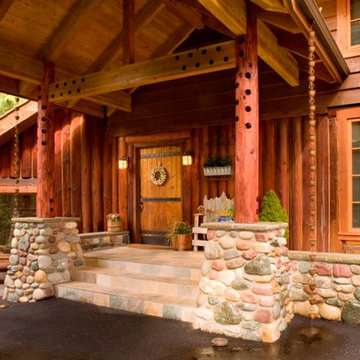
Slate steps and ramp nestled amond stacked river rock seamlessly tie into existing entry.
Exemple d'une grande façade de maison marron montagne en bois de plain-pied avec un toit à deux pans.
Exemple d'une grande façade de maison marron montagne en bois de plain-pied avec un toit à deux pans.
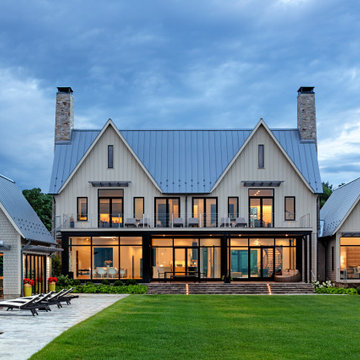
Idée de décoration pour une très grande façade de maison blanche minimaliste à deux étages et plus avec un toit en métal.
Idées déco de façades de maisons oranges
2
