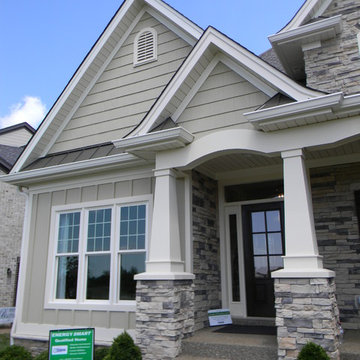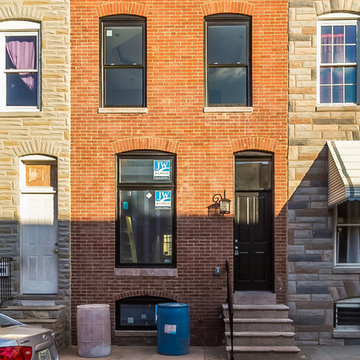Idées déco de façades de maisons oranges, violettes
Trier par :
Budget
Trier par:Populaires du jour
161 - 180 sur 13 777 photos
1 sur 3

Modern Brick House, Indianapolis, Windcombe Neighborhood - Christopher Short, Derek Mills, Paul Reynolds, Architects, HAUS Architecture + WERK | Building Modern - Construction Managers - Architect Custom Builders

Modern Farmhouse colored with metal roof and gray clapboard siding.
Aménagement d'une grande façade de maison grise campagne en panneau de béton fibré et bardage à clin à deux étages et plus avec un toit à deux pans, un toit en métal et un toit gris.
Aménagement d'une grande façade de maison grise campagne en panneau de béton fibré et bardage à clin à deux étages et plus avec un toit à deux pans, un toit en métal et un toit gris.

御影用水の家|菊池ひろ建築設計室 撮影 archipicture 遠山功太
Inspiration pour une façade de maison noire minimaliste en bois à un étage avec un toit en appentis et un toit en métal.
Inspiration pour une façade de maison noire minimaliste en bois à un étage avec un toit en appentis et un toit en métal.

Réalisation d'une façade de maison grise chalet à un étage avec un revêtement mixte, un toit à deux pans et un toit en métal.
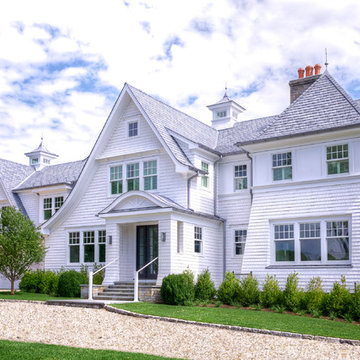
Idées déco pour une grande façade de maison blanche bord de mer en bois à un étage avec un toit en shingle et un toit à quatre pans.

Exemple d'une façade de maison beige nature en bois à un étage avec un toit à deux pans, un toit en shingle et un toit gris.
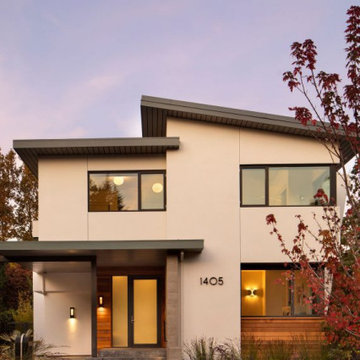
Inspiration pour une façade de maison multicolore design de taille moyenne et à un étage avec un toit gris.

Exterior of a Pioneer Log Home of BC
Cette photo montre une façade de maison marron montagne en bois de taille moyenne et à deux étages et plus avec un toit à deux pans et un toit en métal.
Cette photo montre une façade de maison marron montagne en bois de taille moyenne et à deux étages et plus avec un toit à deux pans et un toit en métal.
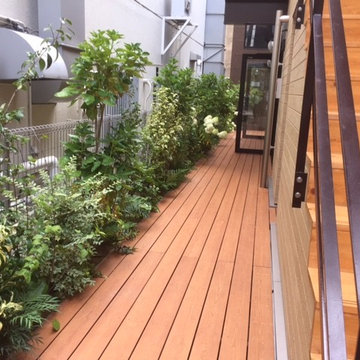
彩木は「木の質感を作る」ことを目的に素材から開発しました。
製品の表情を決定づける表面は、本物の天然木から切りだした木目で型取り。
一つの製品につき木目のパターンは多数用意しています。
木目の凹凸は本来の木に比べて深く設定。指や手のひらに適度な感触を残す、
天然木を思わせる心地よい手触りを実現しています。

Cette photo montre une façade de maison marron montagne avec un toit à deux pans et un toit noir.
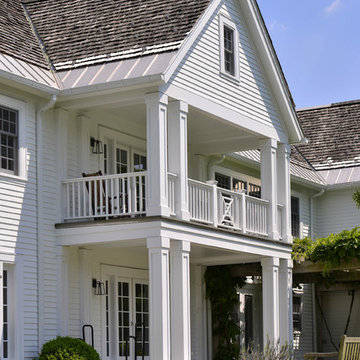
Architecture as a Backdrop for Living™
©2015 Carol Kurth Architecture, PC
www.carolkurtharchitects.com (914) 234-2595 | Bedford, NY Photography by Peter Krupenye
Construction by Legacy Construction Northeast
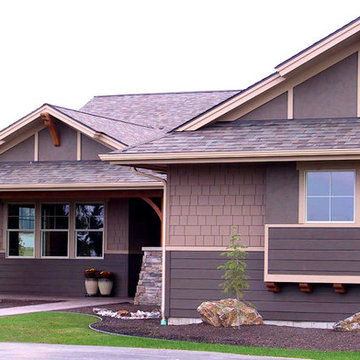
Idée de décoration pour une grande façade de maison marron craftsman à un étage avec un revêtement mixte, un toit à quatre pans et un toit en shingle.
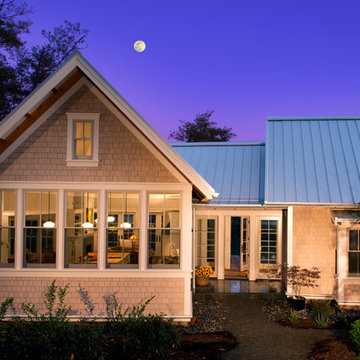
The Back Bay House is comprised of two main structures, a nocturnal wing and a daytime wing, joined by a glass gallery space. The daytime wing maintains an informal living arrangement that includes the dining space placed in an intimate alcove, a large country kitchen and relaxing seating area which opens to a classic covered porch and on to the water’s edge. The nocturnal wing houses three bedrooms. The master at the water side enjoys views and sounds of the wildlife and the shore while the two subordinate bedrooms soak in views of the garden and neighboring meadow.
To bookend the scale and mass of the house, a whimsical tower was included to the nocturnal wing. The tower accommodates flex space for a bunk room, office or studio space. Materials and detailing of this house are based on a classic cottage vernacular language found in these sorts of buildings constructed in pre-war north america and harken back to a simpler time and scale. Eastern white cedar shingles, white painted trim and moulding collectively add a layer of texture and richness not found in today’s lexicon of detail. The house is 1,628 sf plus a 228 sf tower and a detached, two car garage which employs massing, detail and scale to allow the main house to read as dominant but not overbearing.
Designed by BC&J Architecture.
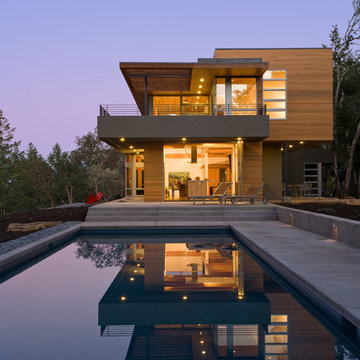
Russell Abraham
Idées déco pour une façade de maison moderne en bois de taille moyenne et à un étage avec un toit plat.
Idées déco pour une façade de maison moderne en bois de taille moyenne et à un étage avec un toit plat.
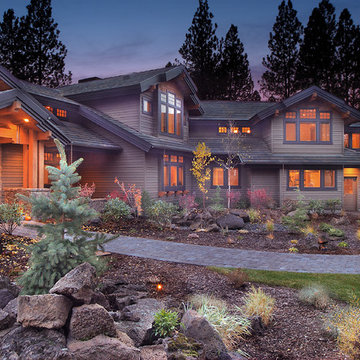
A look at the home's exterior with its gable roof elements. You can see that all the soffits are covered in tongue and groove cedar to provide a finished look to the exterior.
The home's garages are 'bent' to make the focus the home rather than the 4 car garage.
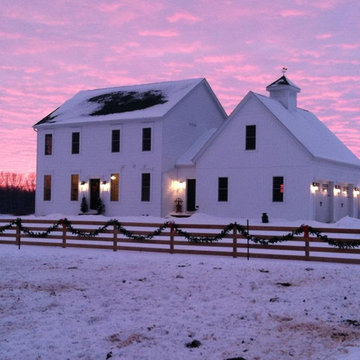
Aménagement d'une grande façade de maison blanche campagne en bois à un étage avec un toit à deux pans et un toit en shingle.
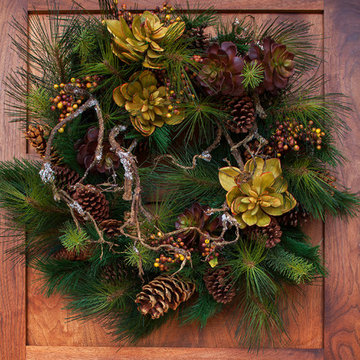
Pine wreaths feature succulents, pine cones, icy branches and berries.
Tre Dunham with Fine Focus Photography
Cette image montre une façade de maison traditionnelle.
Cette image montre une façade de maison traditionnelle.
Idées déco de façades de maisons oranges, violettes
9
