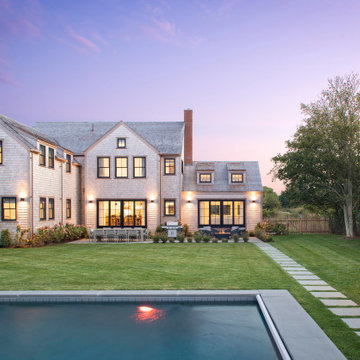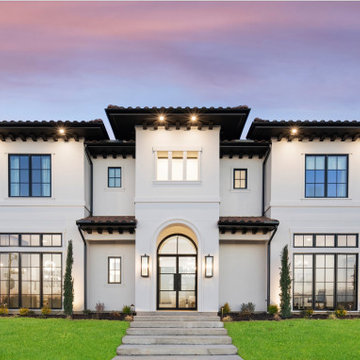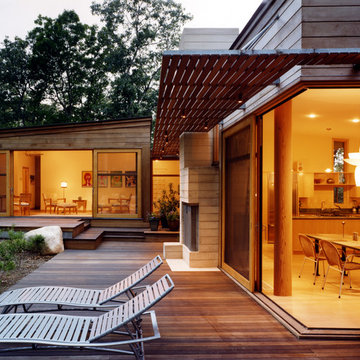Idées déco de façades de maisons oranges, violettes
Trier par :
Budget
Trier par:Populaires du jour
141 - 160 sur 13 777 photos
1 sur 3
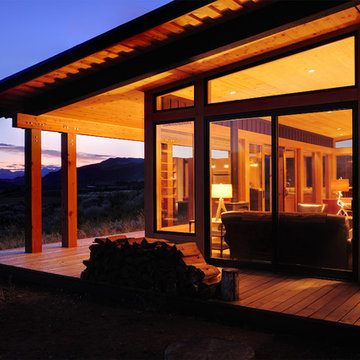
Photos by Will Austin
Cette image montre une petite façade de maison marron chalet de plain-pied avec un revêtement mixte et un toit en appentis.
Cette image montre une petite façade de maison marron chalet de plain-pied avec un revêtement mixte et un toit en appentis.
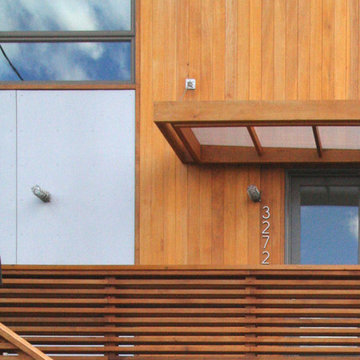
This urban infill prefab is located at the foot of the Throgs Neck Bridge on Eastchester Bay in the Bronx. The Bronx Box is a modified version of the double-decker, 2-story bar typology with an additional storage ‘saddle bag’, containing built in cabinets along the length of the house.
Given the narrow lot, the design aims to celebrate the constraints of its zoning envelope; the site’s set backs, height limitations, and flood plain requirements yield a compact footprint while still featuring off-street parking, a small patch of green, and an expansive roof deck with stunning views of the bay beyond.
The first floor is compact and contains a wall of storage running the length of the floor. An open living, dining and kitchen area is organized in a linear manner and opens out onto an elevated deck. Exterior stairs are the full width of the house and lead down to the pier that juts out into the bay. The second floor mimics the linear organization of the first and a wall of storage as well, but two bedrooms and two bathrooms occupy the rest of the space. The master bedroom features its own fireplace and balcony while a structural glass skylight allows for natural light into the internal bathroom. A metal clad roof bulkhead was carefully sculpted within the zoning restrictions and provides access to an expansive roof deck providing 360º views of the bay and surrounding neighborhood.
The house is clad in cement board with cedar accents and Ipe wood decks to keep maintenance issues at a minimum. Given that the home’s modern aesthetic builds from the existing colors, textures, and diverse qualities within the surrounding urban fabric, it has been accepted as another unique personality within the neighborhood.
Architects: Joseph Tanney, Robert Luntz
Project Architect: John Kim
Manufacturer: Simplex Industries
Project Coordinator: Jason Drouse
Engineer: Lynne Walshaw P.E., Greg Sloditskie
Contractor: Northbrook Contracting Corp.
Photographer: © RES4, © Laurie Lambrecht
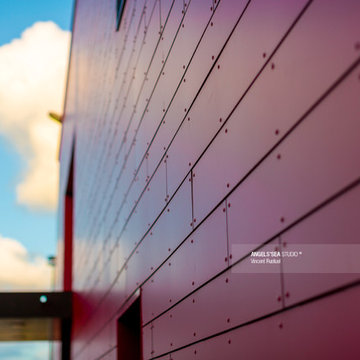
Vincent Rustuel - LHD
Réalisation d'une façade de maison design.
Réalisation d'une façade de maison design.
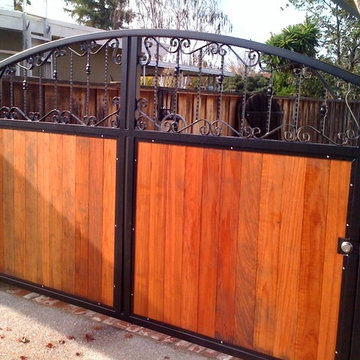
Traditional swing gate with iron and wood
Cette photo montre une façade de maison chic.
Cette photo montre une façade de maison chic.

Modern Contemporary Villa exterior with black aluminum tempered full pane windows and doors, that brings in natural lighting. Featuring contrasting textures on the exterior with stucco, limestone and teak. Cans and black exterior sconces to bring light to exterior. Landscaping with beautiful hedge bushes, arborvitae trees, fresh sod and japanese cherry blossom. 4 car garage seen at right and concrete 25 car driveway. Custom treated lumber retention wall.

MidCentury Modern Design
Cette image montre une façade de maison verte vintage en stuc de taille moyenne et de plain-pied avec un toit à deux pans, un toit gris et un toit en métal.
Cette image montre une façade de maison verte vintage en stuc de taille moyenne et de plain-pied avec un toit à deux pans, un toit gris et un toit en métal.

Introducing Our Latest Masterpiece – The Hideaway Retreat - 7 Locke Crescent East Fremantle
Open Times- see our website
When it comes to seeing potential in a building project there are few specialists more adept at putting it all together than Andre and the team at Empire Building Company.
We invite you to come on in and view just what attention to detail looks like.
During a visit we can outline for you why we selected this block of land, our response to it from a design perspective and the completed outcome a double storey elegantly crafted residence focussing on the likely occupiers needs and lifestyle.
In today’s market place the more flexible a home is in form and function the more desirable it will be to live in. This has the dual effect of enhancing lifestyle for its occupants and making the home desirable to a broad market at time of sale and in so doing preserving value.
“From the street the home has a bold presence. Once you step inside, the interior has been designed to have a calming retreat feel to accommodate a modern family, executive or retiring couple or even a family considering having their ageing parents move in.” Andre Malecky
A hallmark of this home, not uncommon when developing in a residential infill location is the clever integration of engineering solutions to the home’s construction. At Empire we revel in this type of construction and design challenged situations and we go to extraordinary lengths to get the solution that best fits budget, timeliness and living amenity. In this home our solution was to employ a two-level strategic geometric design with a specifically engineered cantilevered roof that provides essential amenity but serves to accentuate the façade.
Whilst the best solution for this home was to demolish and build brand new, this is not always the case. At Empire we have extensive experience is working with clients in renovating their existing home and transforming it into their dream home.
This home was strategically positioned to maximise available views, northern exposure and natural light into the residence. Energy Efficiency has been considered for the end user by introduction of double-glazed windows, Velux roof window, insulated roof panels, ceiling and wall insulation, solar panels and even comes with a 3Ph electric car charge point in the opulently tiled garage. Some of the latest user-friendly automation, electronics and appliances will also make the living experience very satisfying.
We invite you to view our latest show home and to discuss with us your current living challenges and aspirations. Being a custom boutique builder, we assess your situation, the block, the current structure and look for ways to maximise the full potential of the location, topography and design brief.
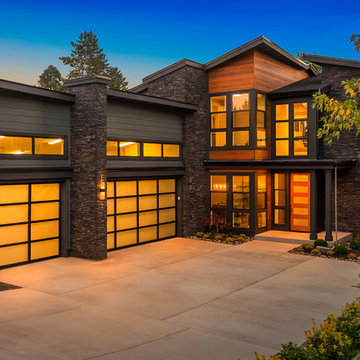
Idée de décoration pour une grande façade de maison grise design à deux étages et plus avec un revêtement mixte et un toit plat.
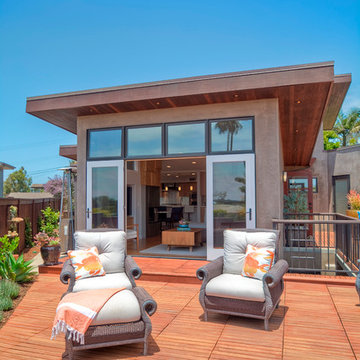
Modern beach house exterior with teak deck. Don Anderson
Réalisation d'une petite façade de maison grise design en béton de plain-pied.
Réalisation d'une petite façade de maison grise design en béton de plain-pied.
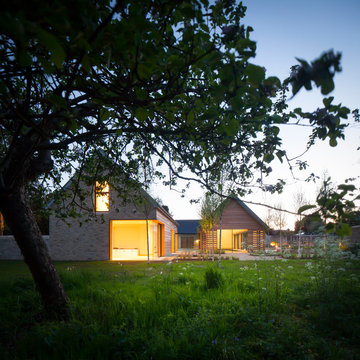
Aménagement d'une longère contemporaine à un étage avec un revêtement mixte et un toit à deux pans.
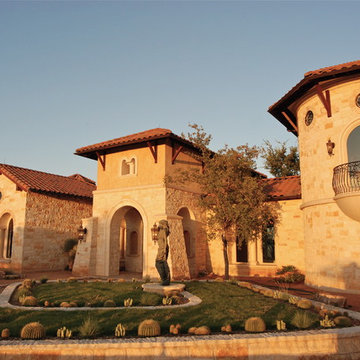
Delightful home with expansive entry and arched doorways.
Idée de décoration pour une façade de maison beige chalet en pierre de taille moyenne et à un étage avec un toit à deux pans.
Idée de décoration pour une façade de maison beige chalet en pierre de taille moyenne et à un étage avec un toit à deux pans.
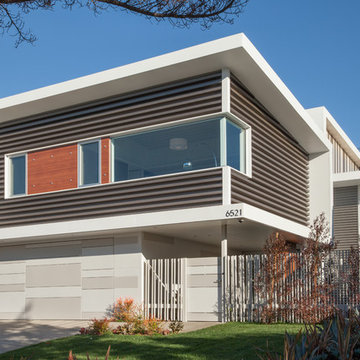
Proto Homes, LLC
Idées déco pour une grande façade de maison contemporaine avec un toit plat.
Idées déco pour une grande façade de maison contemporaine avec un toit plat.
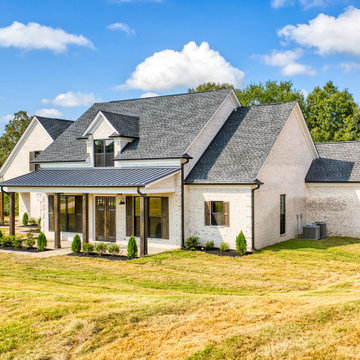
Réalisation d'une façade de maison champêtre en brique à un étage avec un toit gris.
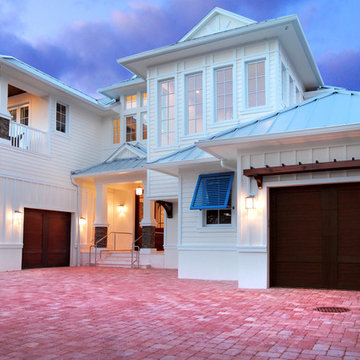
Contemporary Naples home blends coastal style with green features and punches of feminine elegance.
The home is unique in its two-story courtyard style, but encompasses plenty of coastal touches inside and out. Unique features of the home also include its green elements, such as solar panels on the roof to take advantage of the natural power of Florida’s sun, and attention to detail
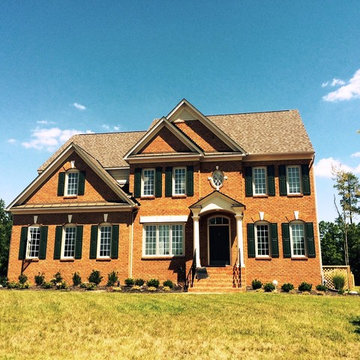
Idée de décoration pour une façade de maison rouge tradition en brique à deux étages et plus avec un toit à deux pans.
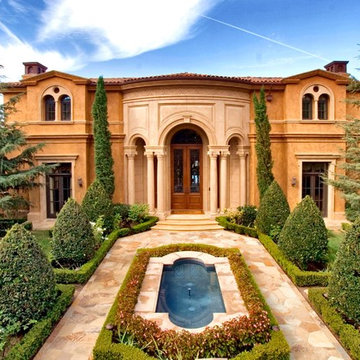
Cette image montre une façade de maison méditerranéenne à un étage.
Idées déco de façades de maisons oranges, violettes
8

