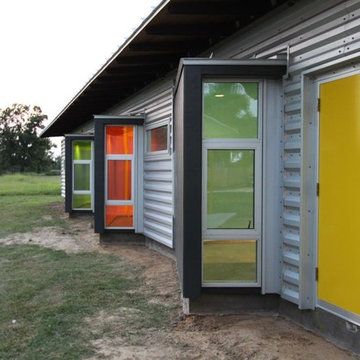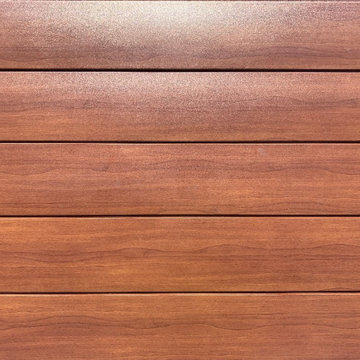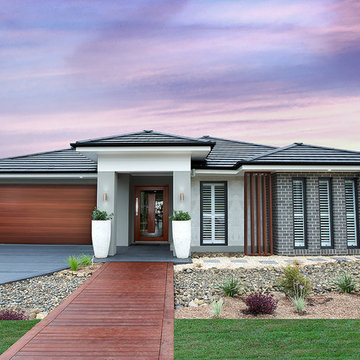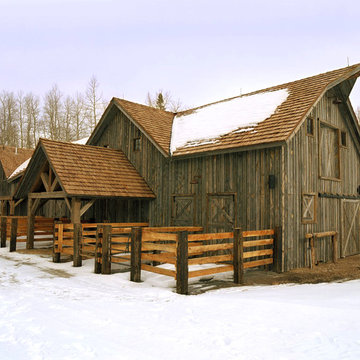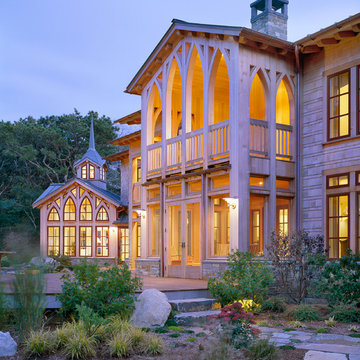Idées déco de façades de maisons oranges, violettes
Trier par :
Budget
Trier par:Populaires du jour
61 - 80 sur 13 777 photos
1 sur 3
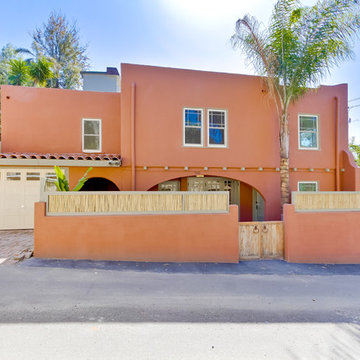
Photos of the side of the property. Bamboo fencing was added to the top of the existing block wall to give the lower unit's courtyard extra privacy.
Cette photo montre une façade de maison orange sud-ouest américain.
Cette photo montre une façade de maison orange sud-ouest américain.

South-facing rear of home with cedar and metal siding, wood deck, sun shading trellises and sunroom seen in this photo.
Ken Dahlin
Réalisation d'une façade de maison métallique minimaliste avec un toit en appentis.
Réalisation d'une façade de maison métallique minimaliste avec un toit en appentis.
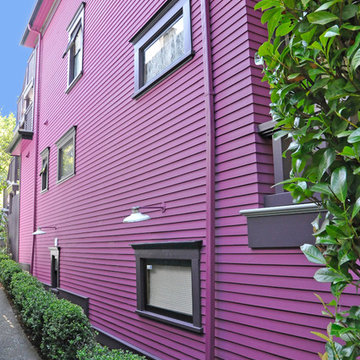
One of Vancouver's most beautiful streets is West 10th Avenue. Warline Painting completed the exterior painting of this fabulous house in the summer of 2012.
Photos by Ina Van Tonder.

Cette image montre une façade de maison rustique avec un toit noir et un toit en métal.

Set on ten acres abutting protected conservation land, the zoning for this site allowed for a creative multi-unit residential project. The design concept created a sustainable modern farm community of three distinct structures. A sense of individuality is established between the buildings, while a comprehensive site design references historic farms with a home-like, residential scale.
An existing structure was renovated to house three condo units, featuring sliding barn doors and floor-to-ceiling storefront glass in the great room, with 25’ ceilings. Across a circular cobblestone drive, a new house and barn structure houses two condo units. Connecting both units, a garage references a carriage house and barn with small square windows above and large bays at ground level to mimic barn bays. There is no parking lot for the site – instead garages and a few individual parking spaces preserve the scale of a natural farm property. Patios and yards in the rear of each unit offer private access to the lush natural surroundings and space for entertaining.

Idées déco pour une grande façade de grange rénovée marron campagne en bois à un étage avec un toit à deux pans et un toit en métal.
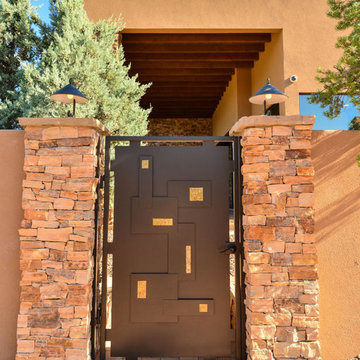
Custom Designed Entry Gate for the home
Idée de décoration pour une façade de maison multicolore design en stuc de taille moyenne et à un étage avec un toit plat et un toit mixte.
Idée de décoration pour une façade de maison multicolore design en stuc de taille moyenne et à un étage avec un toit plat et un toit mixte.
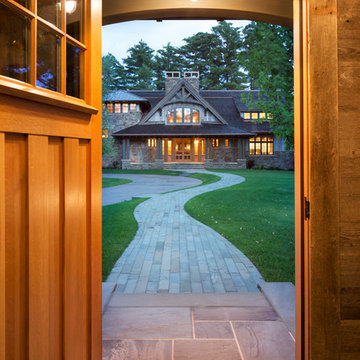
Builder: John Kraemer & Sons | Architect: TEA2 Architects | Interior Design: Marcia Morine | Photography: Landmark Photography
Idée de décoration pour une façade de maison beige chalet à un étage avec un revêtement mixte et un toit à deux pans.
Idée de décoration pour une façade de maison beige chalet à un étage avec un revêtement mixte et un toit à deux pans.

The Field at Lambert Ranch
Irvine, CA
Builder: The New Home Company
Marketing Director: Joan Marcus-Colvin
Associate: Summers/Murphy & Partners
Inspiration pour une façade de maison blanche méditerranéenne en stuc de taille moyenne et à un étage.
Inspiration pour une façade de maison blanche méditerranéenne en stuc de taille moyenne et à un étage.
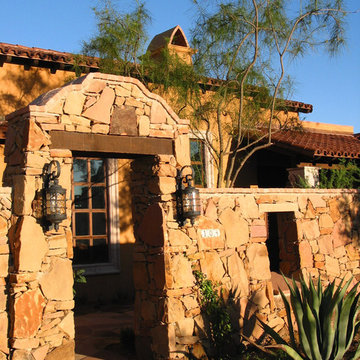
Front Courtyard Entry Gate Element
Exemple d'une façade de maison méditerranéenne en pierre.
Exemple d'une façade de maison méditerranéenne en pierre.
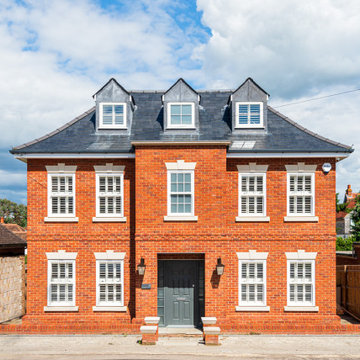
Exemple d'une grande façade de maison chic en brique à deux étages et plus avec un toit noir.
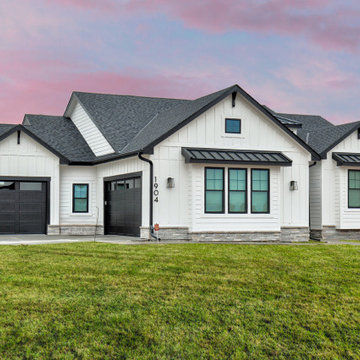
Cette image montre une façade de maison blanche craftsman en panneau de béton fibré de plain-pied avec un toit à deux pans et un toit en shingle.
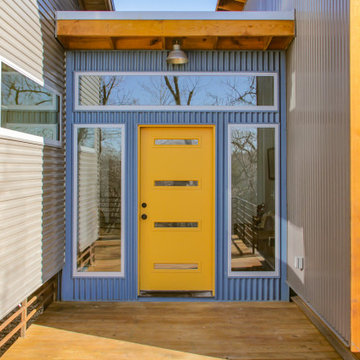
Raised container home utilizing the ground level for garage and picnic/children's play space. Second level has metal and cedar siding, screened in front porch and shed roofs.
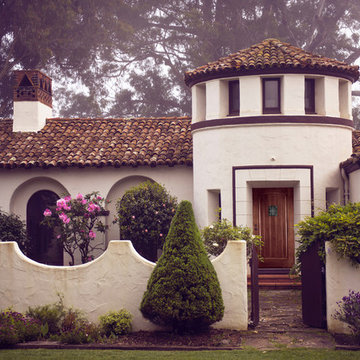
If you're looking to pick up the California Spanish style vibes in your home, then look no further. This Barrington Sierra 1 Panel Plank Chamber Top Fiberglass Mahogany door is the one for you. The nice thing is that you can add in a speakeasy to make the design more enhanced, like this Fortress style.
#ELandELWoodProducts #Speakeasy #spanishstyle #home #homes #mahoganydoor #californiastyle #californiamission #exterior #frontdoor #entryway #house
Idées déco de façades de maisons oranges, violettes
4
