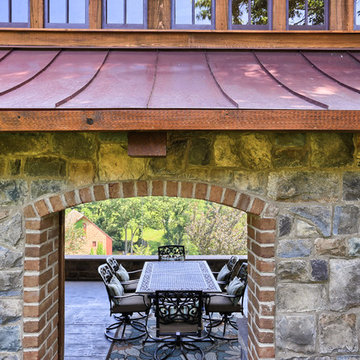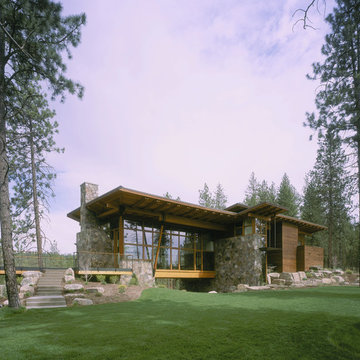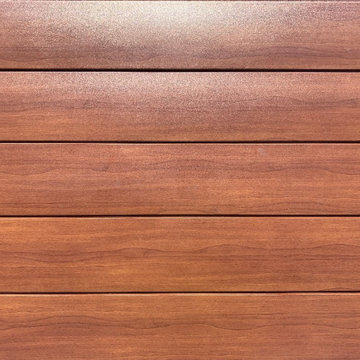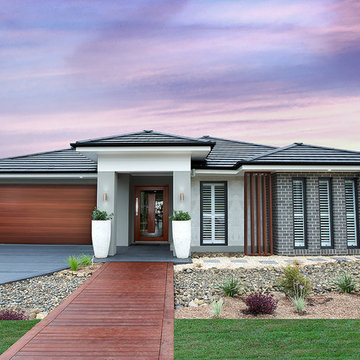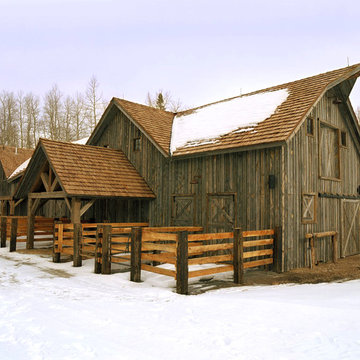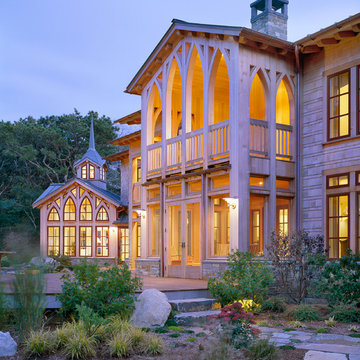Idées déco de façades de maisons oranges, violettes
Trier par :
Budget
Trier par:Populaires du jour
21 - 40 sur 13 786 photos
1 sur 3
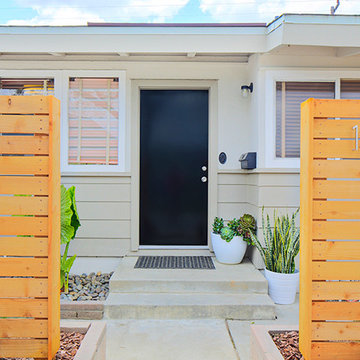
A of the front entry of a Southern California Mid-Century Modern home. OCModHomes.com
Réalisation d'une façade de maison vintage de plain-pied.
Réalisation d'une façade de maison vintage de plain-pied.

The wood siding helps this renovated custom Maine barn home blend in with the surrounding forest.
Exemple d'une façade de maison beige nature en bois à un étage avec un toit à deux pans et un toit en métal.
Exemple d'une façade de maison beige nature en bois à un étage avec un toit à deux pans et un toit en métal.
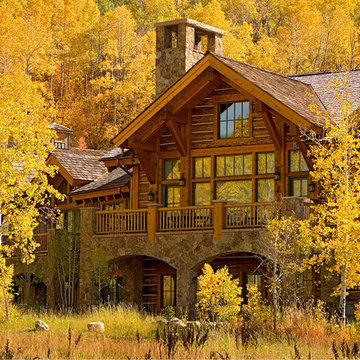
© DANN COFFEY
Cette image montre une façade de maison traditionnelle en pierre.
Cette image montre une façade de maison traditionnelle en pierre.

Like us on facebook at www.facebook.com/centresky
Designed as a prominent display of Architecture, Elk Ridge Lodge stands firmly upon a ridge high atop the Spanish Peaks Club in Big Sky, Montana. Designed around a number of principles; sense of presence, quality of detail, and durability, the monumental home serves as a Montana Legacy home for the family.
Throughout the design process, the height of the home to its relationship on the ridge it sits, was recognized the as one of the design challenges. Techniques such as terracing roof lines, stretching horizontal stone patios out and strategically placed landscaping; all were used to help tuck the mass into its setting. Earthy colored and rustic exterior materials were chosen to offer a western lodge like architectural aesthetic. Dry stack parkitecture stone bases that gradually decrease in scale as they rise up portray a firm foundation for the home to sit on. Historic wood planking with sanded chink joints, horizontal siding with exposed vertical studs on the exterior, and metal accents comprise the remainder of the structures skin. Wood timbers, outriggers and cedar logs work together to create diversity and focal points throughout the exterior elevations. Windows and doors were discussed in depth about type, species and texture and ultimately all wood, wire brushed cedar windows were the final selection to enhance the "elegant ranch" feel. A number of exterior decks and patios increase the connectivity of the interior to the exterior and take full advantage of the views that virtually surround this home.
Upon entering the home you are encased by massive stone piers and angled cedar columns on either side that support an overhead rail bridge spanning the width of the great room, all framing the spectacular view to the Spanish Peaks Mountain Range in the distance. The layout of the home is an open concept with the Kitchen, Great Room, Den, and key circulation paths, as well as certain elements of the upper level open to the spaces below. The kitchen was designed to serve as an extension of the great room, constantly connecting users of both spaces, while the Dining room is still adjacent, it was preferred as a more dedicated space for more formal family meals.
There are numerous detailed elements throughout the interior of the home such as the "rail" bridge ornamented with heavy peened black steel, wire brushed wood to match the windows and doors, and cannon ball newel post caps. Crossing the bridge offers a unique perspective of the Great Room with the massive cedar log columns, the truss work overhead bound by steel straps, and the large windows facing towards the Spanish Peaks. As you experience the spaces you will recognize massive timbers crowning the ceilings with wood planking or plaster between, Roman groin vaults, massive stones and fireboxes creating distinct center pieces for certain rooms, and clerestory windows that aid with natural lighting and create exciting movement throughout the space with light and shadow.

Gibeon Photography
Architect: Fauvre Halvorsen
Aménagement d'une façade de maison montagne en pierre.
Aménagement d'une façade de maison montagne en pierre.

Idées déco pour une grande façade de maison rouge montagne à un étage avec un revêtement mixte.

Cette image montre une façade de maison rustique avec un toit noir et un toit en métal.

Idées déco pour une grande façade de grange rénovée marron campagne en bois à un étage avec un toit à deux pans et un toit en métal.
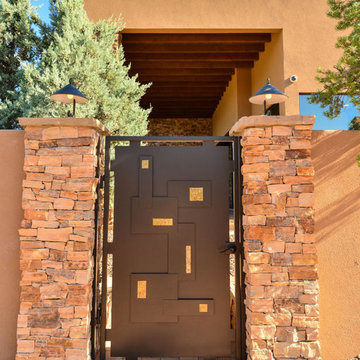
Custom Designed Entry Gate for the home
Idée de décoration pour une façade de maison multicolore design en stuc de taille moyenne et à un étage avec un toit plat et un toit mixte.
Idée de décoration pour une façade de maison multicolore design en stuc de taille moyenne et à un étage avec un toit plat et un toit mixte.
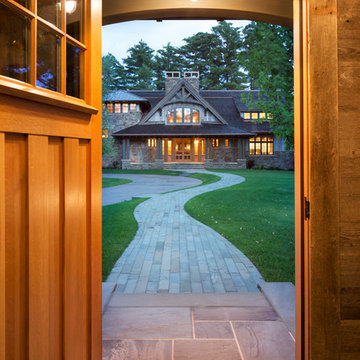
Builder: John Kraemer & Sons | Architect: TEA2 Architects | Interior Design: Marcia Morine | Photography: Landmark Photography
Idée de décoration pour une façade de maison beige chalet à un étage avec un revêtement mixte et un toit à deux pans.
Idée de décoration pour une façade de maison beige chalet à un étage avec un revêtement mixte et un toit à deux pans.

The Field at Lambert Ranch
Irvine, CA
Builder: The New Home Company
Marketing Director: Joan Marcus-Colvin
Associate: Summers/Murphy & Partners
Inspiration pour une façade de maison blanche méditerranéenne en stuc de taille moyenne et à un étage.
Inspiration pour une façade de maison blanche méditerranéenne en stuc de taille moyenne et à un étage.
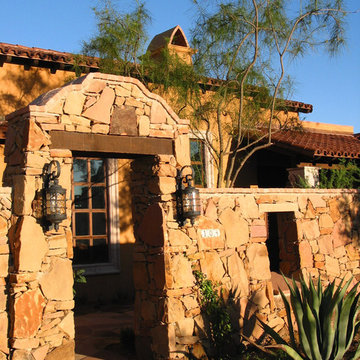
Front Courtyard Entry Gate Element
Exemple d'une façade de maison méditerranéenne en pierre.
Exemple d'une façade de maison méditerranéenne en pierre.

Exterior deck doubles the living space for my teeny tiny house! All the wood for the deck is reclaimed from fallen trees and siding from an old house. The french doors and kitchen window is also reclaimed. Photo: Chibi Moku
Idées déco de façades de maisons oranges, violettes
2
