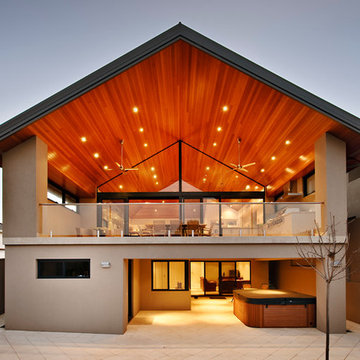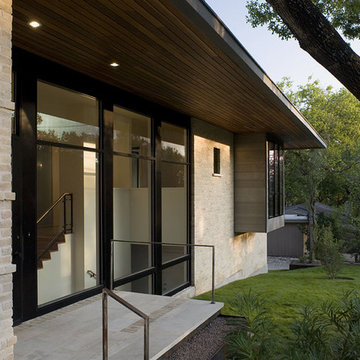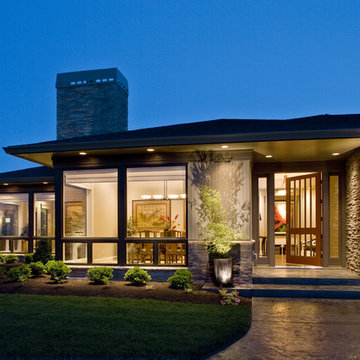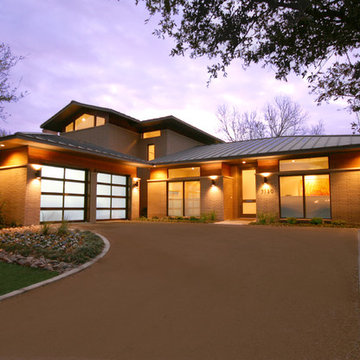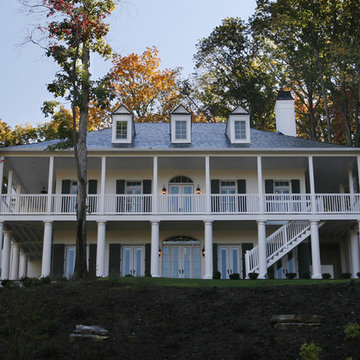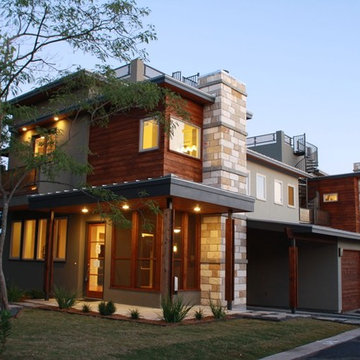Idées déco de façades de maisons
Trier par :
Budget
Trier par:Populaires du jour
81 - 100 sur 372 photos
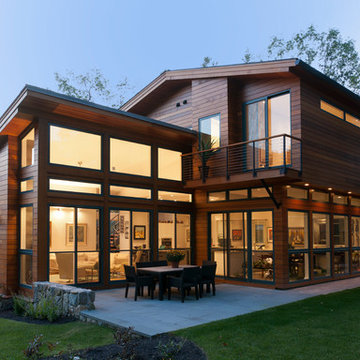
Modern prefab home located in the suburbs of Boston. This custom home features a wall of windows on the backside of the house, bringing the outdoors in.
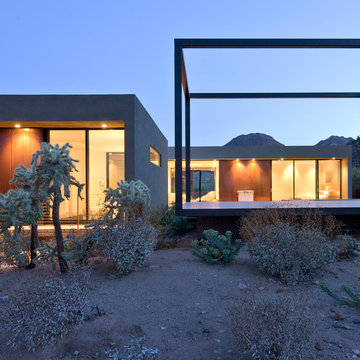
bill timmerman
Cette image montre une façade de maison métallique minimaliste de plain-pied.
Cette image montre une façade de maison métallique minimaliste de plain-pied.
Trouvez le bon professionnel près de chez vous
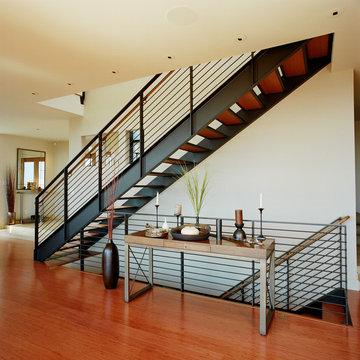
One of the most commanding features of this rebuilt WWII era house is a glass curtain wall opening to sweeping views. Exposed structural steel allowed the exterior walls of the residence to be a remarkable 55% glass while exceeding the Washington State Energy Code. A glass skylight and window walls bisect the house to create a stair core that brings natural daylight into the interiors and serves as the spine, and light-filled soul of the house.
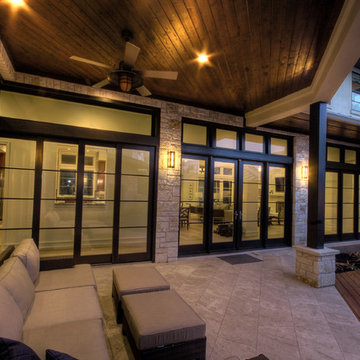
This Westlake site posed several challenges that included managing a sloping lot and capturing the views of downtown Austin in specific locations on the lot, while staying within the height restrictions. The service and garages split in two, buffering the less private areas of the lot creating an inner courtyard. The ancillary rooms are organized around this court leading up to the entertaining areas. The main living areas serve as a transition to a private natural vegetative bluff on the North side. Breezeways and terraces connect the various outdoor living spaces feeding off the great room and dining, balancing natural light and summer breezes to the interior spaces. The private areas are located on the upper level, organized in an inverted “u”, maximizing the best views on the lot. The residence represents a programmatic collaboration of the clients’ needs and subdivision restrictions while engaging the unique features of the lot.
Built by Butterfield Custom Homes
Photography by Adam Steiner
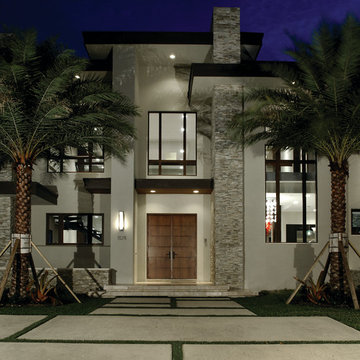
John Stillman Photography
Aménagement d'une façade de maison blanche contemporaine à un étage.
Aménagement d'une façade de maison blanche contemporaine à un étage.
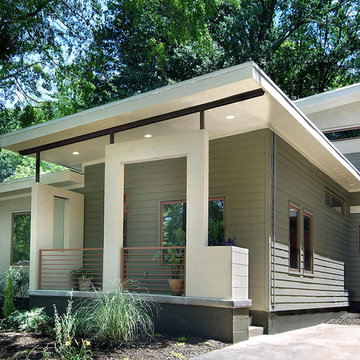
Featured in Green Builder Magazine's January 2011 edition, this ranch home remodel and expansion reuses existing materials and employs sustainable building practices, resulting in a contemporary update to an existing home, while maintaining the context of the neighborhood.
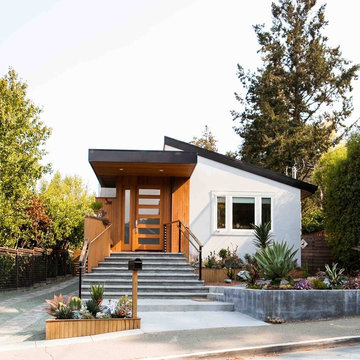
September Days-Laura Reoch
Réalisation d'une façade de maison blanche design de plain-pied avec un revêtement mixte et un toit en appentis.
Réalisation d'une façade de maison blanche design de plain-pied avec un revêtement mixte et un toit en appentis.
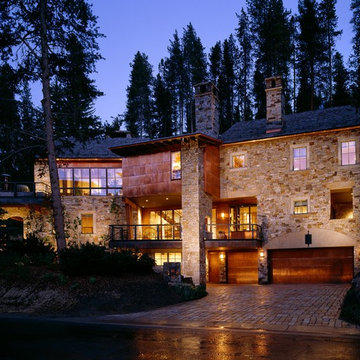
Subtle architectural lighting for this home accentuates it's contemporary architectural features. Architect Duane Piper created this masterpiece in the heart of Vail, CO. Interior are by Slifer Designs. Photo by David O. Marlow
Key Words Contemporary architecture; mountain contemporary architecture. architectural lighting design, Lighting, lighting design, lighting designer, cool lighting, warm lighting, decorative lighting, architectural lighting, light sconces, LED lighting, lighting detail, wall grazing light, under light, back light, up light, texture lighting, lighting arrangement, wall sconces, art lighting, ambient lighting, efficient lighting, designer lighting, modern lighting design, contemporary lighting design, professional lighting designer, cove lighting, niche lighting, Vail lighting, Vail House, Vail Colorado Vail

A radical remodel of a modest beach bungalow originally built in 1913 and relocated in 1920 to its current location, blocks from the ocean.
The exterior of the Bay Street Residence remains true to form, preserving its inherent street presence. The interior has been fully renovated to create a streamline connection between each interior space and the rear yard. A 2-story rear addition provides a master suite and deck above while simultaneously creating a unique space below that serves as a terraced indoor dining and living area open to the outdoors.
Photographer: Taiyo Watanabe
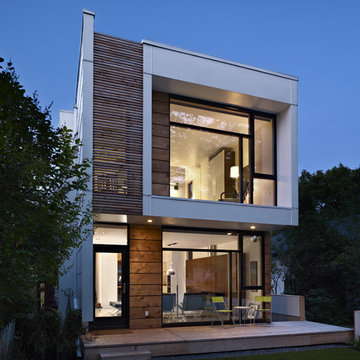
LG House (Edmonton
Design :: thirdstone inc. [^]
Photography :: Merle Prosofsky
Cette image montre une façade de maison minimaliste en bois.
Cette image montre une façade de maison minimaliste en bois.
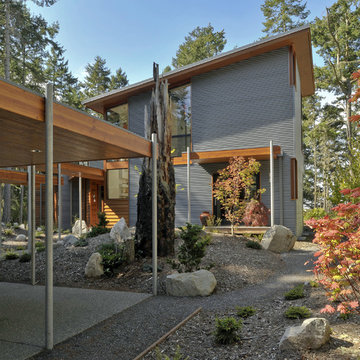
Réalisation d'une grande façade de maison métallique design à un étage avec un toit en appentis.
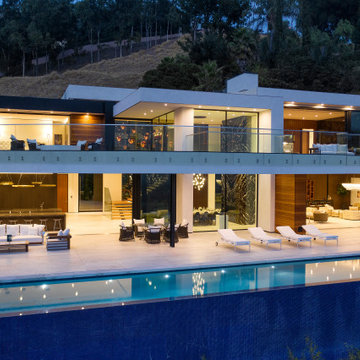
Idée de décoration pour une grande façade de maison blanche design à un étage avec un toit plat.
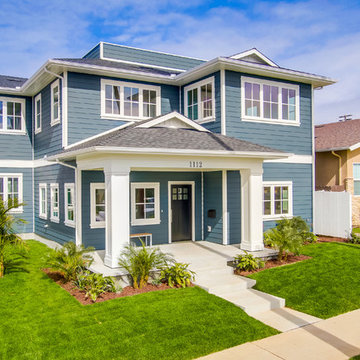
Exemple d'une grande façade de maison bleue bord de mer en panneau de béton fibré à un étage.
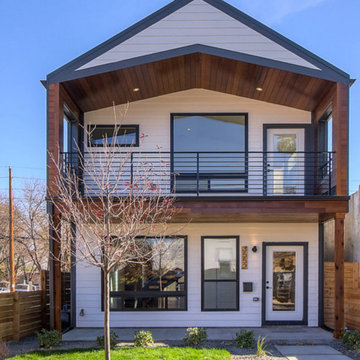
Shawn Thomas Creative
Idée de décoration pour une façade de maison blanche urbaine à un étage avec un toit à deux pans.
Idée de décoration pour une façade de maison blanche urbaine à un étage avec un toit à deux pans.
Idées déco de façades de maisons
5
