Idées déco de façades de maisons
Trier par :
Budget
Trier par:Populaires du jour
41 - 60 sur 59 679 photos
1 sur 3
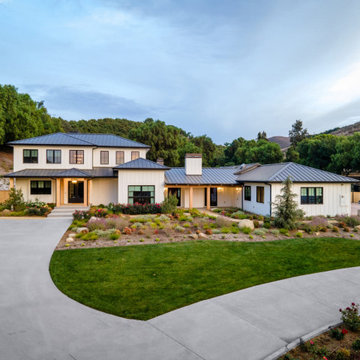
Our clients wanted the ultimate modern farmhouse custom dream home. They found property in the Santa Rosa Valley with an existing house on 3 ½ acres. They could envision a new home with a pool, a barn, and a place to raise horses. JRP and the clients went all in, sparing no expense. Thus, the old house was demolished and the couple’s dream home began to come to fruition.
The result is a simple, contemporary layout with ample light thanks to the open floor plan. When it comes to a modern farmhouse aesthetic, it’s all about neutral hues, wood accents, and furniture with clean lines. Every room is thoughtfully crafted with its own personality. Yet still reflects a bit of that farmhouse charm.
Their considerable-sized kitchen is a union of rustic warmth and industrial simplicity. The all-white shaker cabinetry and subway backsplash light up the room. All white everything complimented by warm wood flooring and matte black fixtures. The stunning custom Raw Urth reclaimed steel hood is also a star focal point in this gorgeous space. Not to mention the wet bar area with its unique open shelves above not one, but two integrated wine chillers. It’s also thoughtfully positioned next to the large pantry with a farmhouse style staple: a sliding barn door.
The master bathroom is relaxation at its finest. Monochromatic colors and a pop of pattern on the floor lend a fashionable look to this private retreat. Matte black finishes stand out against a stark white backsplash, complement charcoal veins in the marble looking countertop, and is cohesive with the entire look. The matte black shower units really add a dramatic finish to this luxurious large walk-in shower.
Photographer: Andrew - OpenHouse VC
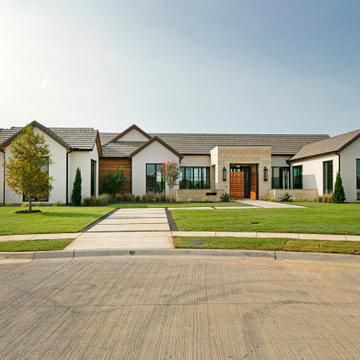
expansive single story custom home designed to bring the outdoor inside with views from every angle of this home. Its an entertainers dream house and this years 2020 Dream Home.
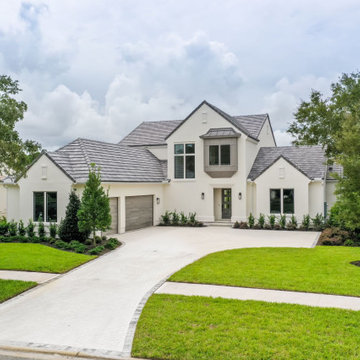
DreamDesign®49 is a modern lakefront Anglo-Caribbean style home in prestigious Pablo Creek Reserve. The 4,352 SF plan features five bedrooms and six baths, with the master suite and a guest suite on the first floor. Most rooms in the house feature lake views. The open-concept plan features a beamed great room with fireplace, kitchen with stacked cabinets, California island and Thermador appliances, and a working pantry with additional storage. A unique feature is the double staircase leading up to a reading nook overlooking the foyer. The large master suite features James Martin vanities, free standing tub, huge drive-through shower and separate dressing area. Upstairs, three bedrooms are off a large game room with wet bar and balcony with gorgeous views. An outdoor kitchen and pool make this home an entertainer's dream.
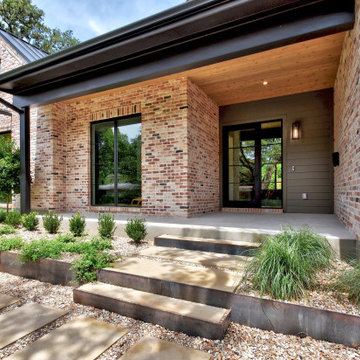
Idées déco pour une grande façade de maison multicolore moderne en brique et bardage à clin à un étage avec un toit en métal.
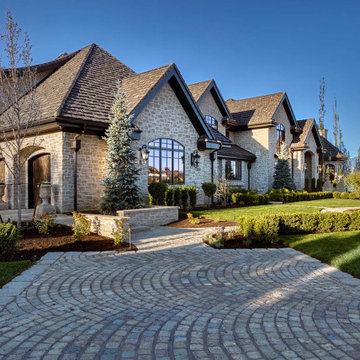
Full Stone Exterior featuring Gray Cobble Creek stone with a Trinity White Grout.
Inspiration pour une très grande façade de maison beige victorienne en pierre à un étage avec un toit à deux pans, un toit en shingle et un toit noir.
Inspiration pour une très grande façade de maison beige victorienne en pierre à un étage avec un toit à deux pans, un toit en shingle et un toit noir.
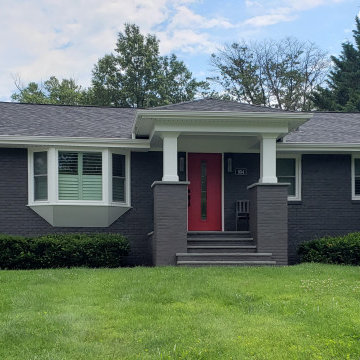
Cette photo montre une façade de maison marron chic de taille moyenne et de plain-pied avec un revêtement mixte et un toit à deux pans.
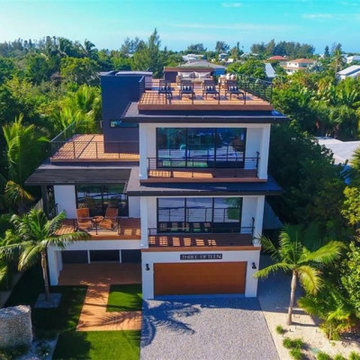
Modern Coastal Beach Home custom built by Moss Builders on Anna Maria Island.
Cette photo montre une grande façade de maison blanche moderne à trois étages et plus.
Cette photo montre une grande façade de maison blanche moderne à trois étages et plus.
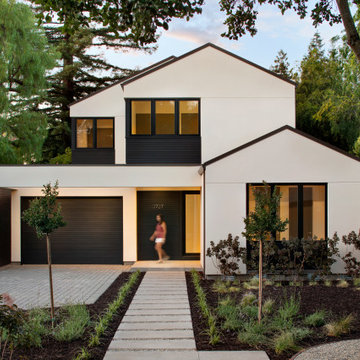
Lots of people were hiring cheep architects to copy what we were doing so we changed it up
Exemple d'une façade de maison beige tendance de taille moyenne et à un étage avec un toit à deux pans et un toit en métal.
Exemple d'une façade de maison beige tendance de taille moyenne et à un étage avec un toit à deux pans et un toit en métal.
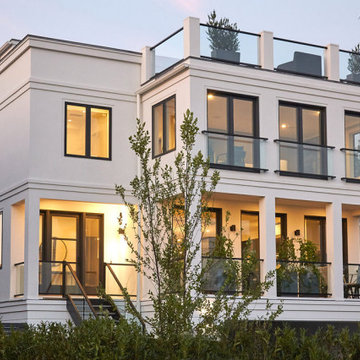
Modern beach house exterior
Aménagement d'une façade de maison blanche moderne en stuc de taille moyenne et à deux étages et plus avec un toit plat.
Aménagement d'une façade de maison blanche moderne en stuc de taille moyenne et à deux étages et plus avec un toit plat.
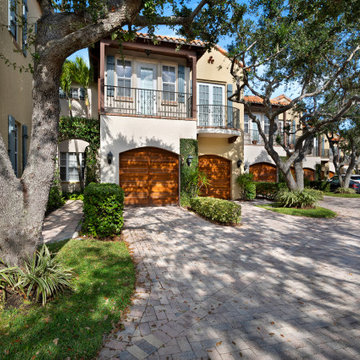
Inspiration pour une façade de maison de ville multicolore méditerranéenne de taille moyenne et à un étage avec un toit en tuile.
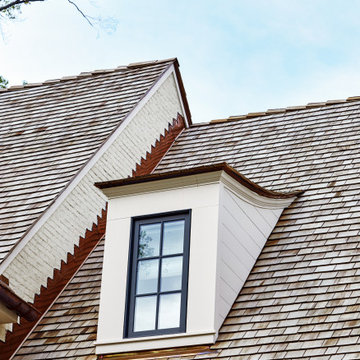
Réalisation d'une grande façade de maison blanche en brique à deux étages et plus avec un toit à deux pans et un toit en shingle.
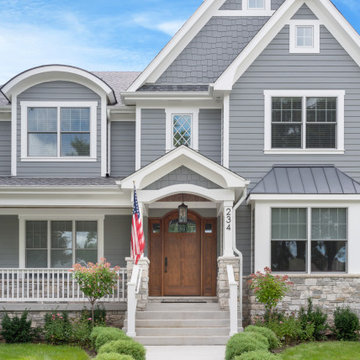
Cette photo montre une grande façade de maison grise craftsman à un étage avec un revêtement en vinyle, un toit à quatre pans et un toit en shingle.
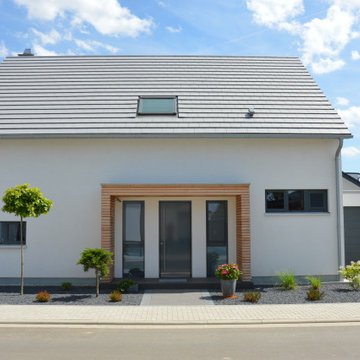
Cette image montre une petite façade de maison blanche minimaliste en stuc de plain-pied avec un toit à deux pans et un toit en tuile.
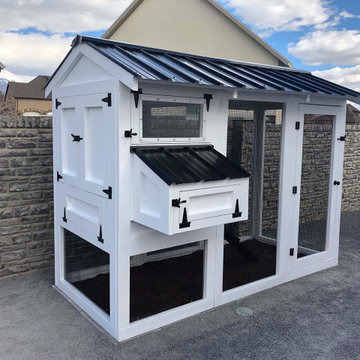
California Coop: A tiny home for chickens. This walk-in chicken coop has a 4' x 9' footprint and is perfect for small flocks and small backyards. Same great quality, just smaller!

Idées déco pour une grande façade de maison blanche campagne en panneau de béton fibré à un étage avec un toit en shingle et un toit à deux pans.

Gina Viscusi Elson - Interior Designer
Kathryn Strickland - Landscape Architect
Meschi Construction - General Contractor
Michael Hospelt - Photographer
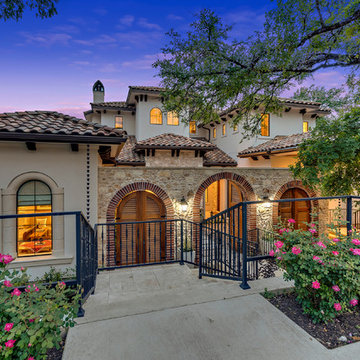
Cette image montre une très grande façade de maison multicolore méditerranéenne à un étage avec un toit à quatre pans, un toit en tuile et un revêtement mixte.

Located near the base of Scottsdale landmark Pinnacle Peak, the Desert Prairie is surrounded by distant peaks as well as boulder conservation easements. This 30,710 square foot site was unique in terrain and shape and was in close proximity to adjacent properties. These unique challenges initiated a truly unique piece of architecture.
Planning of this residence was very complex as it weaved among the boulders. The owners were agnostic regarding style, yet wanted a warm palate with clean lines. The arrival point of the design journey was a desert interpretation of a prairie-styled home. The materials meet the surrounding desert with great harmony. Copper, undulating limestone, and Madre Perla quartzite all blend into a low-slung and highly protected home.
Located in Estancia Golf Club, the 5,325 square foot (conditioned) residence has been featured in Luxe Interiors + Design’s September/October 2018 issue. Additionally, the home has received numerous design awards.
Desert Prairie // Project Details
Architecture: Drewett Works
Builder: Argue Custom Homes
Interior Design: Lindsey Schultz Design
Interior Furnishings: Ownby Design
Landscape Architect: Greey|Pickett
Photography: Werner Segarra

Outstanding and elegant 4 story modern contemporary mansion with panoramic windows and flat roof with an awesome view of the city.
Idée de décoration pour une très grande façade de maison grise minimaliste en pierre à trois étages et plus avec un toit plat et un toit mixte.
Idée de décoration pour une très grande façade de maison grise minimaliste en pierre à trois étages et plus avec un toit plat et un toit mixte.
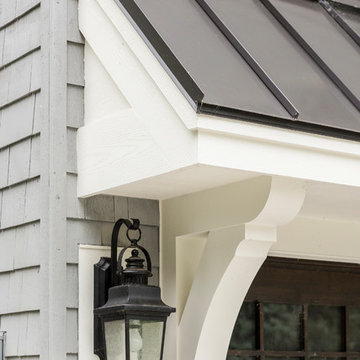
Spacecrafting / Architectural Photography
Cette photo montre une façade de maison grise craftsman en bois de taille moyenne et à un étage avec un toit à deux pans et un toit en métal.
Cette photo montre une façade de maison grise craftsman en bois de taille moyenne et à un étage avec un toit à deux pans et un toit en métal.
Idées déco de façades de maisons
3