Idées déco de façades de maisons
Trier par :
Budget
Trier par:Populaires du jour
1 - 20 sur 34 photos
1 sur 3
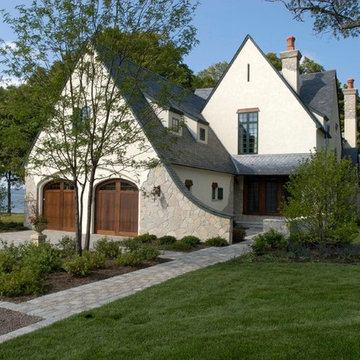
http://www.pickellbuilders.com. Photography by Linda Oyama Bryan. European Stone and Stucco Style Chateau with slate roof, Rustic Timber Window Headers, standing copper roofs, iron railing balcony and Painted Green Shutters. Paver walkways and terraces. Arch top stained wooden carriage style garage doors.
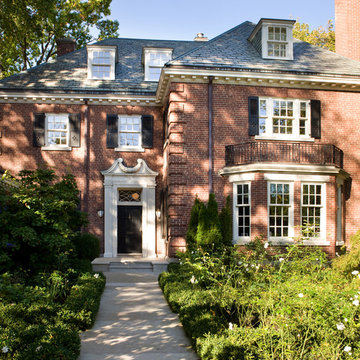
Front of Georgian house restored
Inspiration pour une grande façade de maison rouge traditionnelle en brique à un étage.
Inspiration pour une grande façade de maison rouge traditionnelle en brique à un étage.
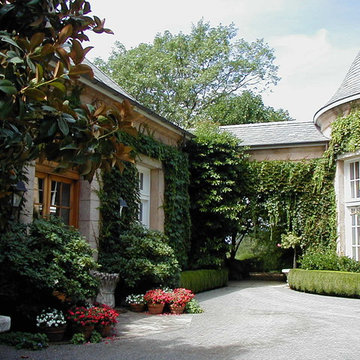
Sasha Butler
Réalisation d'une grande façade de maison beige tradition en pierre à un étage avec un toit de Gambrel et un toit en shingle.
Réalisation d'une grande façade de maison beige tradition en pierre à un étage avec un toit de Gambrel et un toit en shingle.
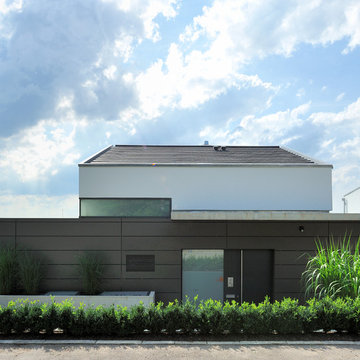
Aménagement d'une très grande façade de maison marron contemporaine à un étage avec un revêtement mixte et un toit à deux pans.
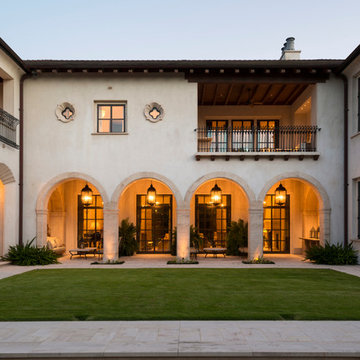
A view of the rear of the home and the covered outdoor living space.
Frank White Photography
Cette photo montre une très grande façade de maison blanche méditerranéenne en stuc à un étage avec un toit à quatre pans et un toit en tuile.
Cette photo montre une très grande façade de maison blanche méditerranéenne en stuc à un étage avec un toit à quatre pans et un toit en tuile.
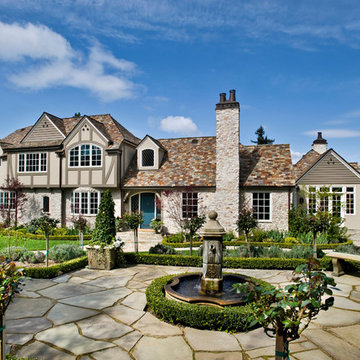
Builder: Markay Johnson Construction
visit: www.mjconstruction.com
Project Details:
Located on a beautiful corner lot of just over one acre, this sumptuous home presents Country French styling – with leaded glass windows, half-timber accents, and a steeply pitched roof finished in varying shades of slate. Completed in 2006, the home is magnificently appointed with traditional appeal and classic elegance surrounding a vast center terrace that accommodates indoor/outdoor living so easily. Distressed walnut floors span the main living areas, numerous rooms are accented with a bowed wall of windows, and ceilings are architecturally interesting and unique. There are 4 additional upstairs bedroom suites with the convenience of a second family room, plus a fully equipped guest house with two bedrooms and two bathrooms. Equally impressive are the resort-inspired grounds, which include a beautiful pool and spa just beyond the center terrace and all finished in Connecticut bluestone. A sport court, vast stretches of level lawn, and English gardens manicured to perfection complete the setting.
Photographer: Bernard Andre Photography
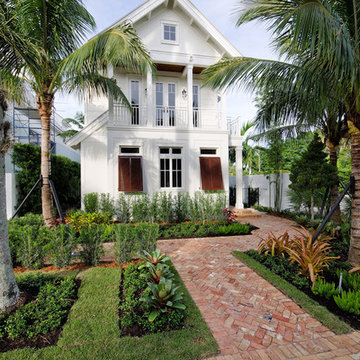
MHK Architecture and Planning in Naples Florida
Exemple d'une façade de maison blanche exotique à un étage et de taille moyenne avec un toit à deux pans et un toit en métal.
Exemple d'une façade de maison blanche exotique à un étage et de taille moyenne avec un toit à deux pans et un toit en métal.
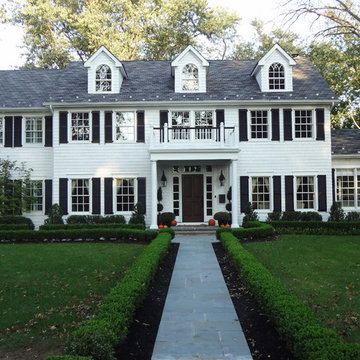
This customer came to us with very specif requests to complete thier exterior renovation and home addition. This addition consisted of a three car garage and playroom above it. We renovated the exterior using Maybach Shingles and installing new dormas, windows and shutters.
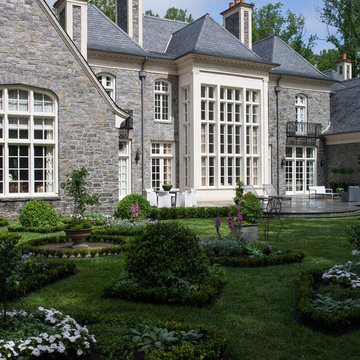
James Lockhart photography
Cette photo montre une très grande façade de maison grise chic en pierre à un étage avec un toit à quatre pans.
Cette photo montre une très grande façade de maison grise chic en pierre à un étage avec un toit à quatre pans.
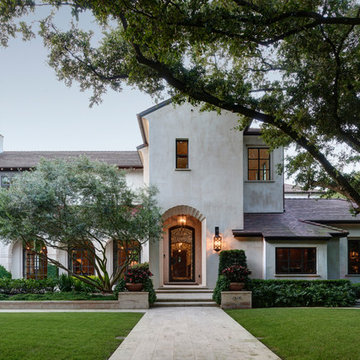
Réalisation d'une très grande façade de maison blanche méditerranéenne en stuc à un étage avec un toit à quatre pans et un toit en tuile.
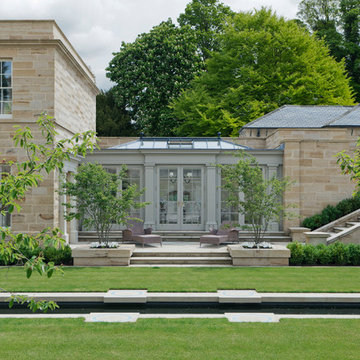
Two classic orangeries provide valuable dining and living space in this renovation project. This pair of orangeries face each other across a beautifully manicured garden and rhyll. One provides a dining room and the other a place for relaxing and reflection. Both form a link to other rooms in the home.
Underfloor heating through grilles provides a space-saving alternative to conventional heating.
Vale Paint Colour- Caribous Coat
Size- 7.4M X 4.2M (each)

Side Entrance to custom French Home with charming archway into a hidden garden.
Aménagement d'une grande façade de maison beige classique en pierre à un étage.
Aménagement d'une grande façade de maison beige classique en pierre à un étage.
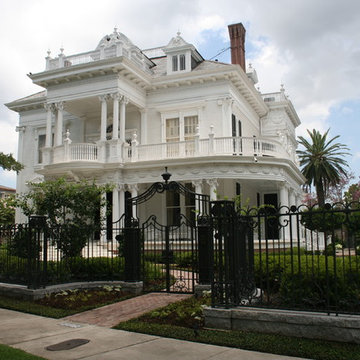
Idée de décoration pour une grande façade de maison victorienne en bois à deux étages et plus.
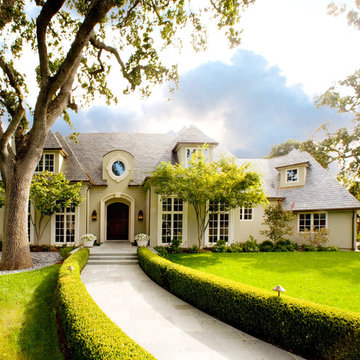
Idée de décoration pour une façade de maison tradition de taille moyenne et à un étage avec un toit à quatre pans.
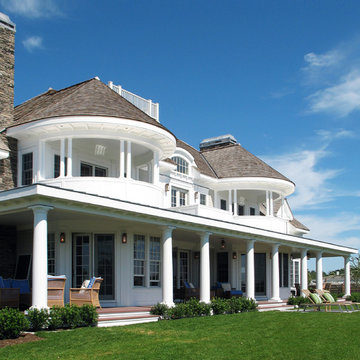
Aménagement d'une grande façade de maison bord de mer en bois à un étage.
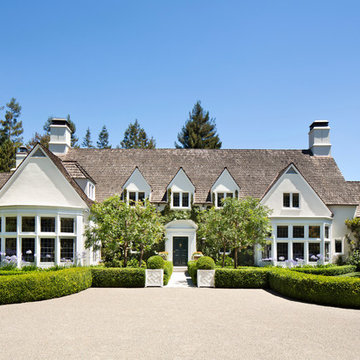
Architect: Andrew Skurman,
Landscape Architect: Grant Castleberg,
Photographer: Bernard Andre
Exemple d'une très grande façade de maison chic.
Exemple d'une très grande façade de maison chic.
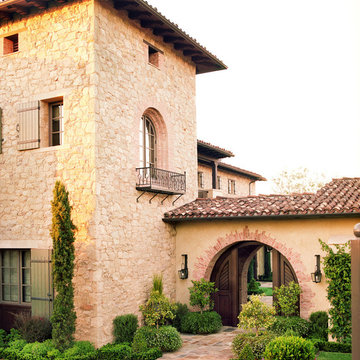
Aménagement d'une façade de maison méditerranéenne en pierre à deux étages et plus.
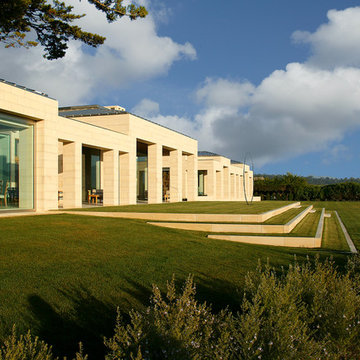
Doug Dun / BAR Architects
Cette image montre une façade de maison design de plain-pied.
Cette image montre une façade de maison design de plain-pied.
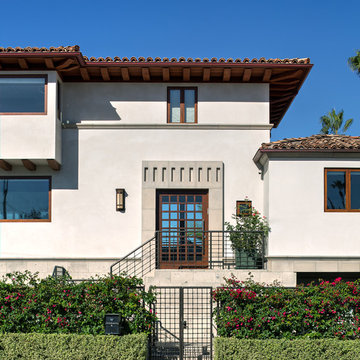
James Brady
Inspiration pour une grande façade de maison blanche méditerranéenne en pierre à deux étages et plus avec un toit à quatre pans.
Inspiration pour une grande façade de maison blanche méditerranéenne en pierre à deux étages et plus avec un toit à quatre pans.
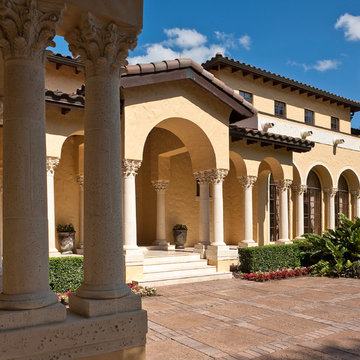
Interior Design and photo from Lawler Design Studio, Hattiesburg, MS and Winter Park, FL; Suzanna Lawler-Boney, ASID, NCIDQ.
Inspiration pour une très grande façade de maison beige méditerranéenne en stuc à un étage avec un toit à deux pans et un toit en tuile.
Inspiration pour une très grande façade de maison beige méditerranéenne en stuc à un étage avec un toit à deux pans et un toit en tuile.
Idées déco de façades de maisons
1